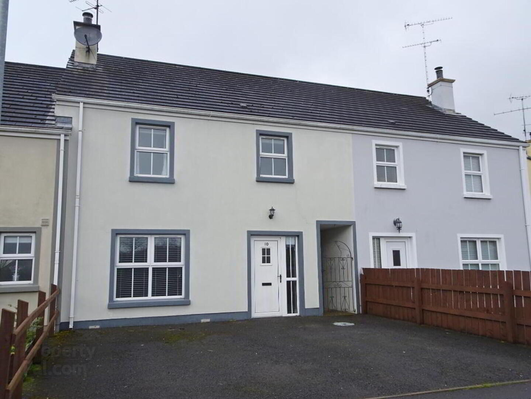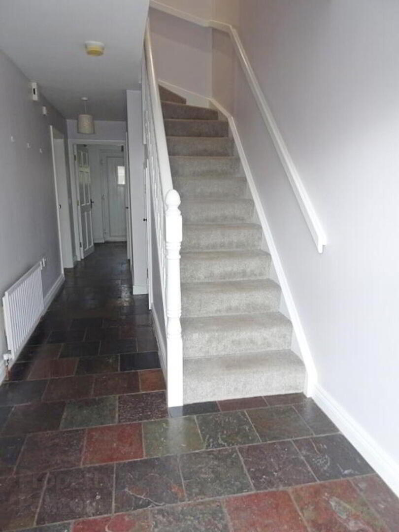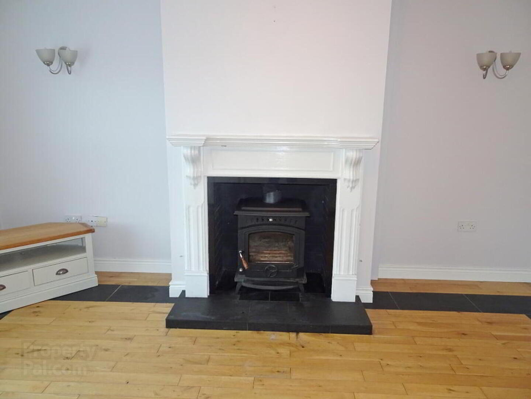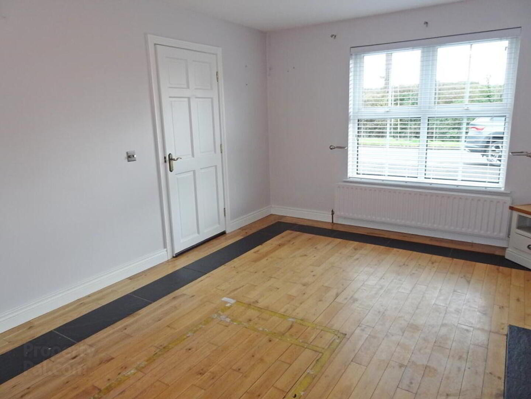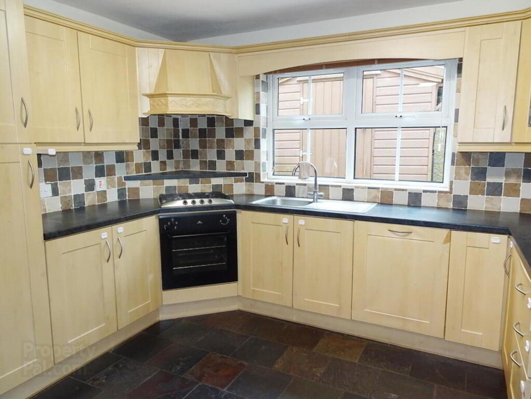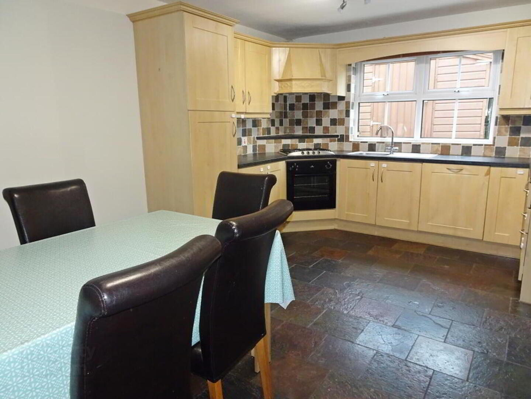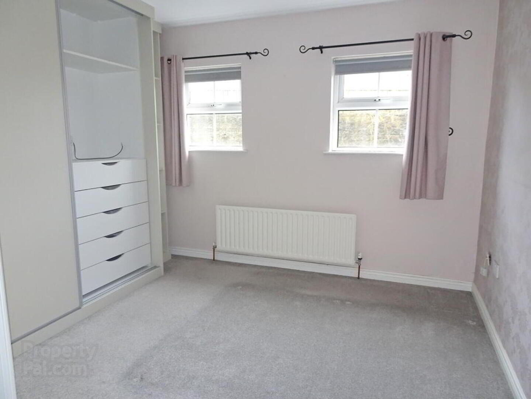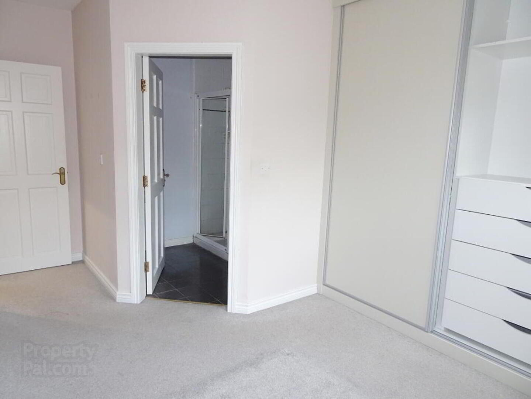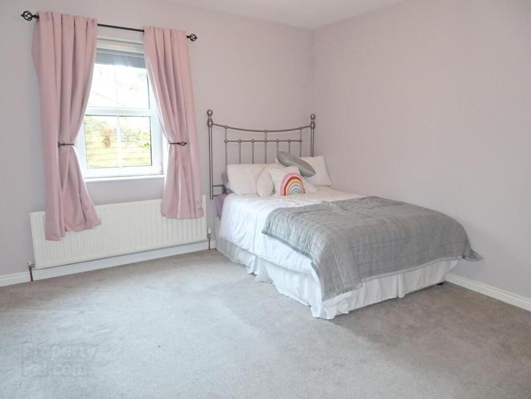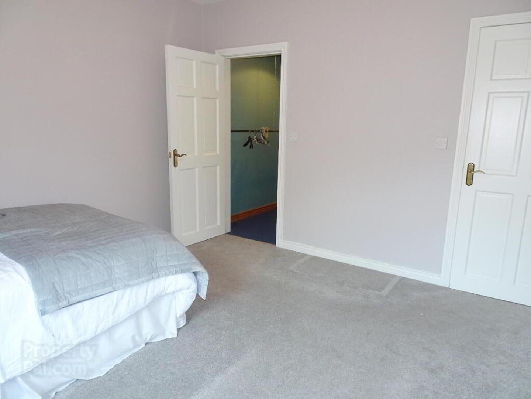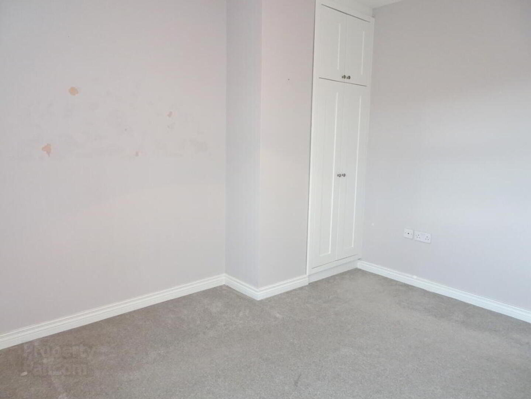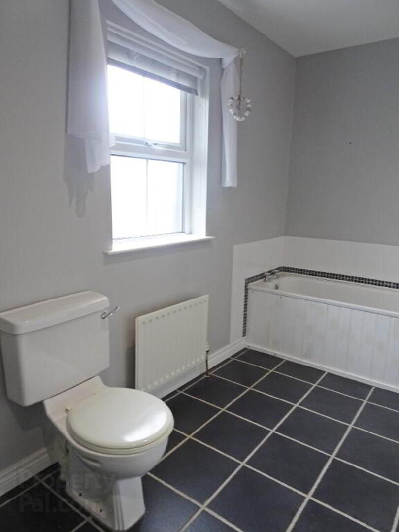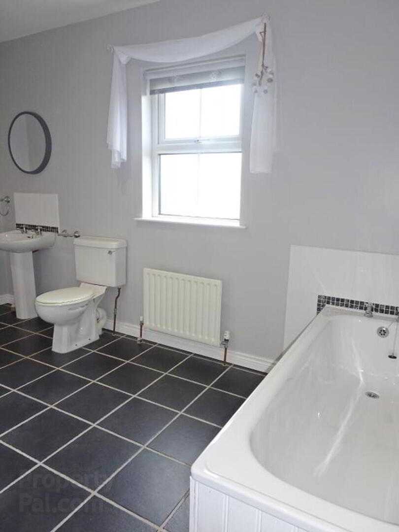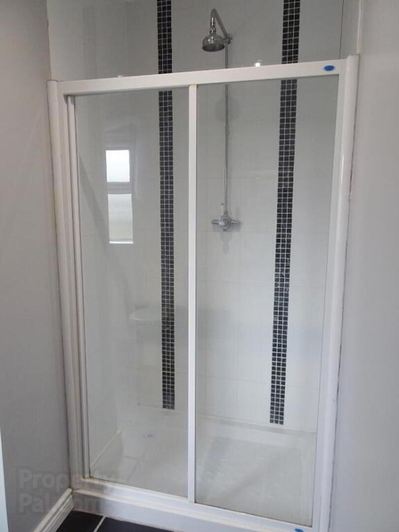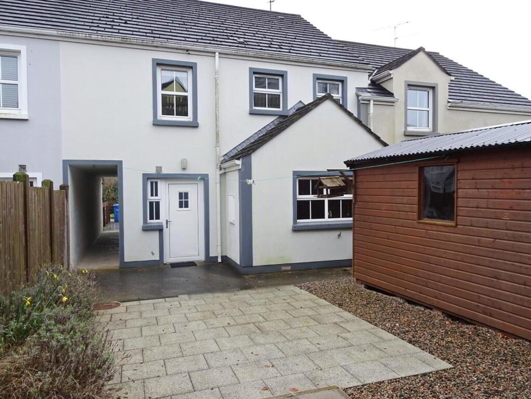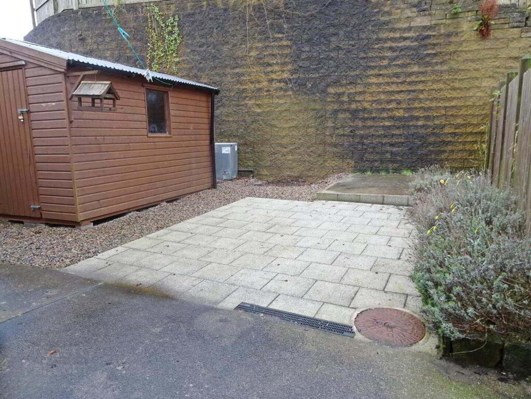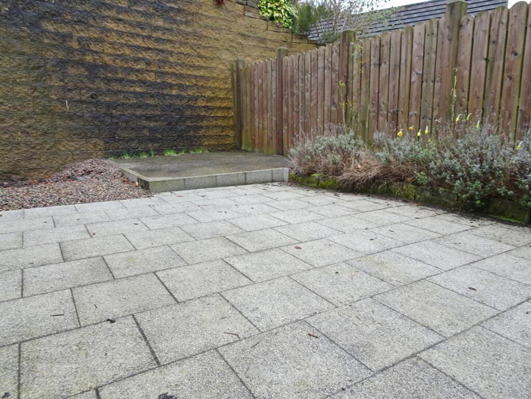10 Killyveagh View,
Monea, Enniskillen, BT74 8FN
3 Bed Mid Townhouse
Guide Price £147,000
3 Bedrooms
1 Reception
Property Overview
Status
For Sale
Style
Mid Townhouse
Bedrooms
3
Receptions
1
Property Features
Tenure
Not Provided
Energy Rating
Heating
Dual (Solid & Oil)
Broadband
*³
Property Financials
Price
Guide Price £147,000
Stamp Duty
Rates
£919.22 pa*¹
Typical Mortgage
Legal Calculator
Property Engagement
Views Last 7 Days
159
Views Last 30 Days
819
Views All Time
10,844
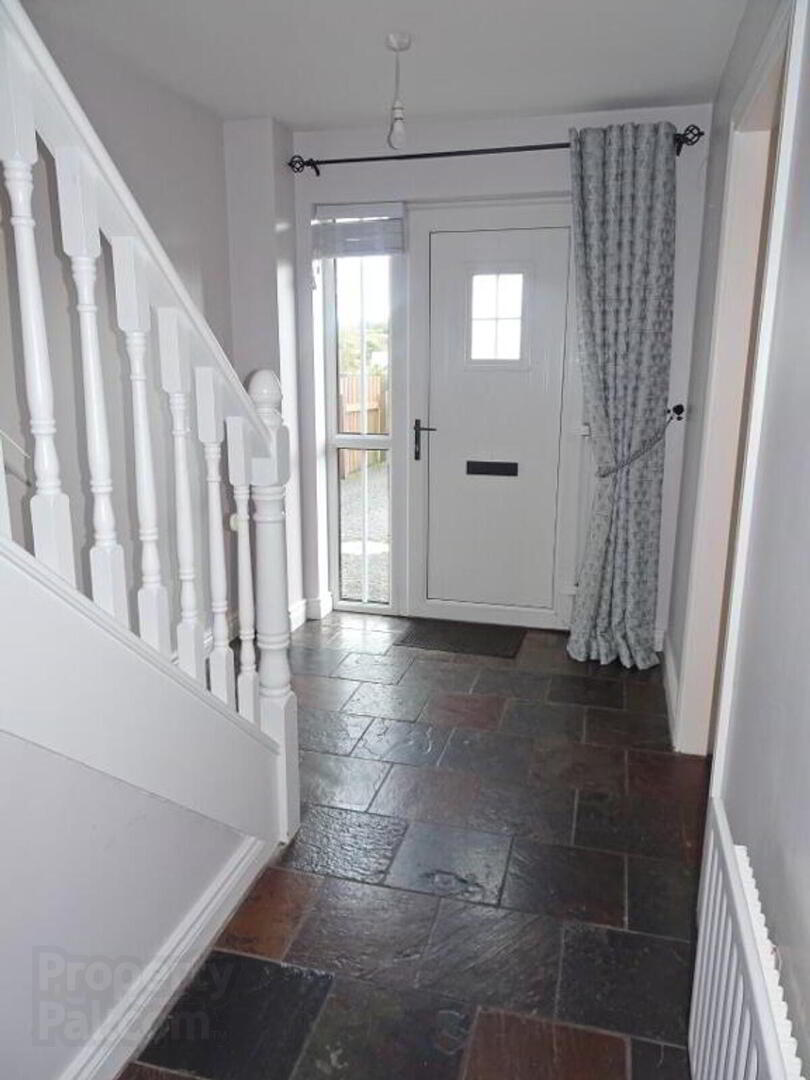
Features
- Solid Fuel & Oil Fired Central Heating
- PVC Double Glazing
- Modern Townhouse In A Semi Rural Location
- Deceptively Spacious Interior
- Master Bedroom With Ensuite
- Enclosed & Private Rear Garden
- Just 15 Minutes From Enniskillen
- Popular Location
- In Close Proximity To So Many Natural Attractions
- Within Walking Distance Of Monea Castle
- Modern Living In Such A Tranquil Setting
This lovely townhouse, set in such a wonderfully tranquil setting, a very popular semi-rural
location just 15 minutes from Enniskillen and close to many local attractions including Lower Lough Erne, Carrickreagh and its beautiful walks, as well as Monea Castle, offers a lovely balance of modern living and country life, with its deceptively spacious interior. A lovely townhouse in such a unique location.
ACCOMMODATION COMPRISES
GROUND FLOOR:
Entrance Hall: 21'6 x 6'10
PVC exterior door with glazed inset and side screen, slate floor, under stairs storage.
Toilet: 7'2 x 3'3 Wc, whb, slate floor and tiled splash back.
Lounge: 16'2 x 12'4
Open hearth with multi fuel stove linked to central heating, slate hearth, traditional fireplace surround, sold Oak floor.
Kitchen: 16'11 x 12'5
Fitted Kitchen with a range of high and low level units, integrated gas hob, electric oven and grill, dishwasher, extractor fan hood, stainless steel sink unit, glazed display unit, tiled splashback, slate floor.
Utility Room: 6'10 x 6'8
Fitted units including stainless steel sink unit plumbed for washing machine, PVC exterior door, slate floor.
FIRST FLOOR:
Landing: 5'7 x 3'3 & 3'11 x 3' Hotpress
Principal Bedroom: 11'6 x 9'8 & 4'3 x 3' Floor to ceiling fitted wardrobes.
Ensuite: 6'10 x 6'3
White suite including step in shower cubicle, electric shower, tiled floor and splash back.
Bedroom (2): 12'3 x 11'10 Walk-in Wardrobe: 6'1 x 3'11 Hanging rail.
Bedroom (3): 12'4 x 10'3 Built in double wardrobe.
Bathroom: 1'2 x 8'2
White suite, large shower cubicle with thermostatically controlled shower, tiled floor and splash back.
OUTSIDE:
Tarmacadam parking out to Front. Side entry path leading to enclosed rear garden. Paved patio drive and lawn.
Rateable value: £95,000
Equates to £797.34 for 2022/23
VIEWINGS STRICTLY BY APPOINTMENT WITH THE SELLING AGENTS TEL (028) 66320456


