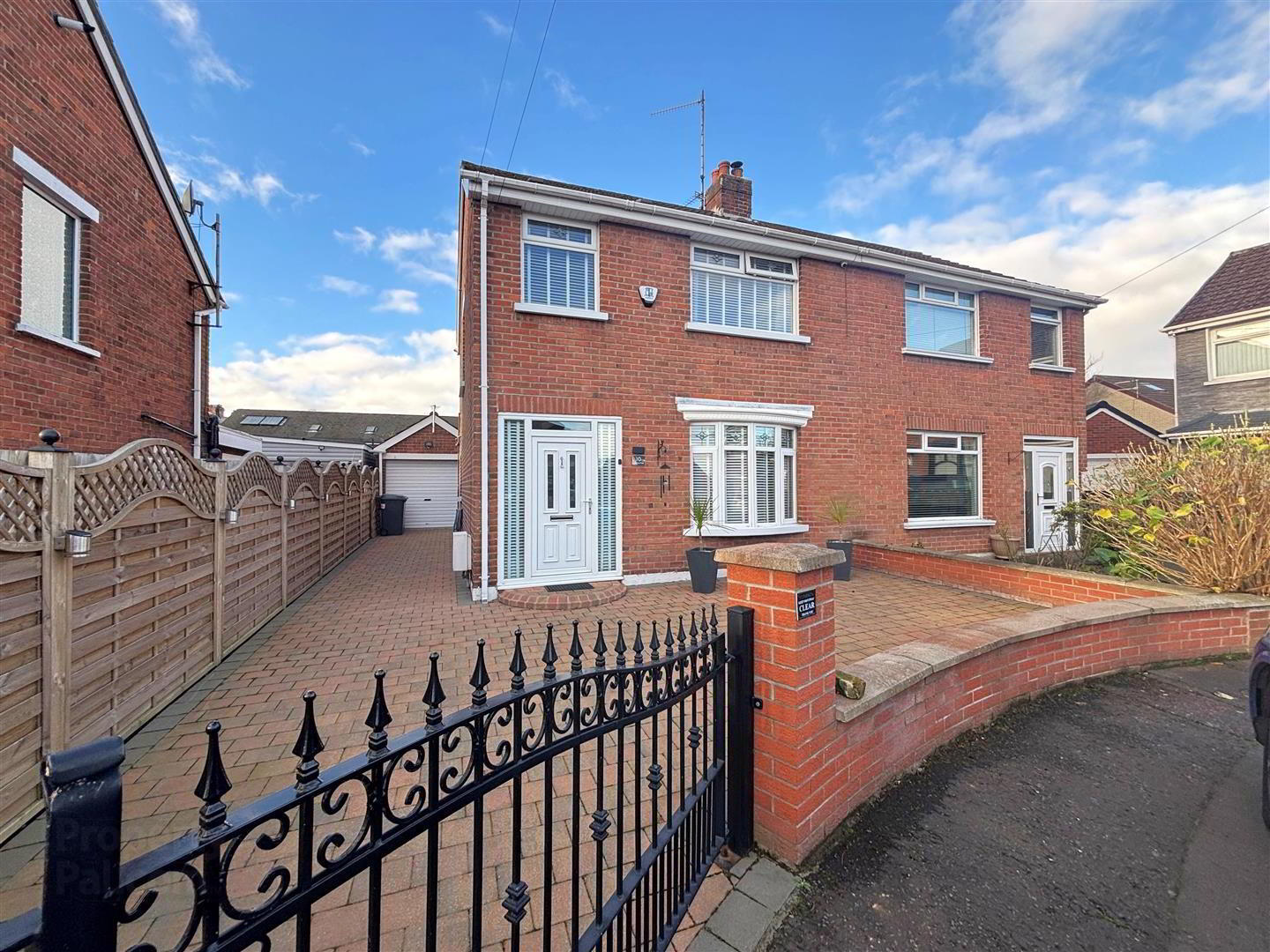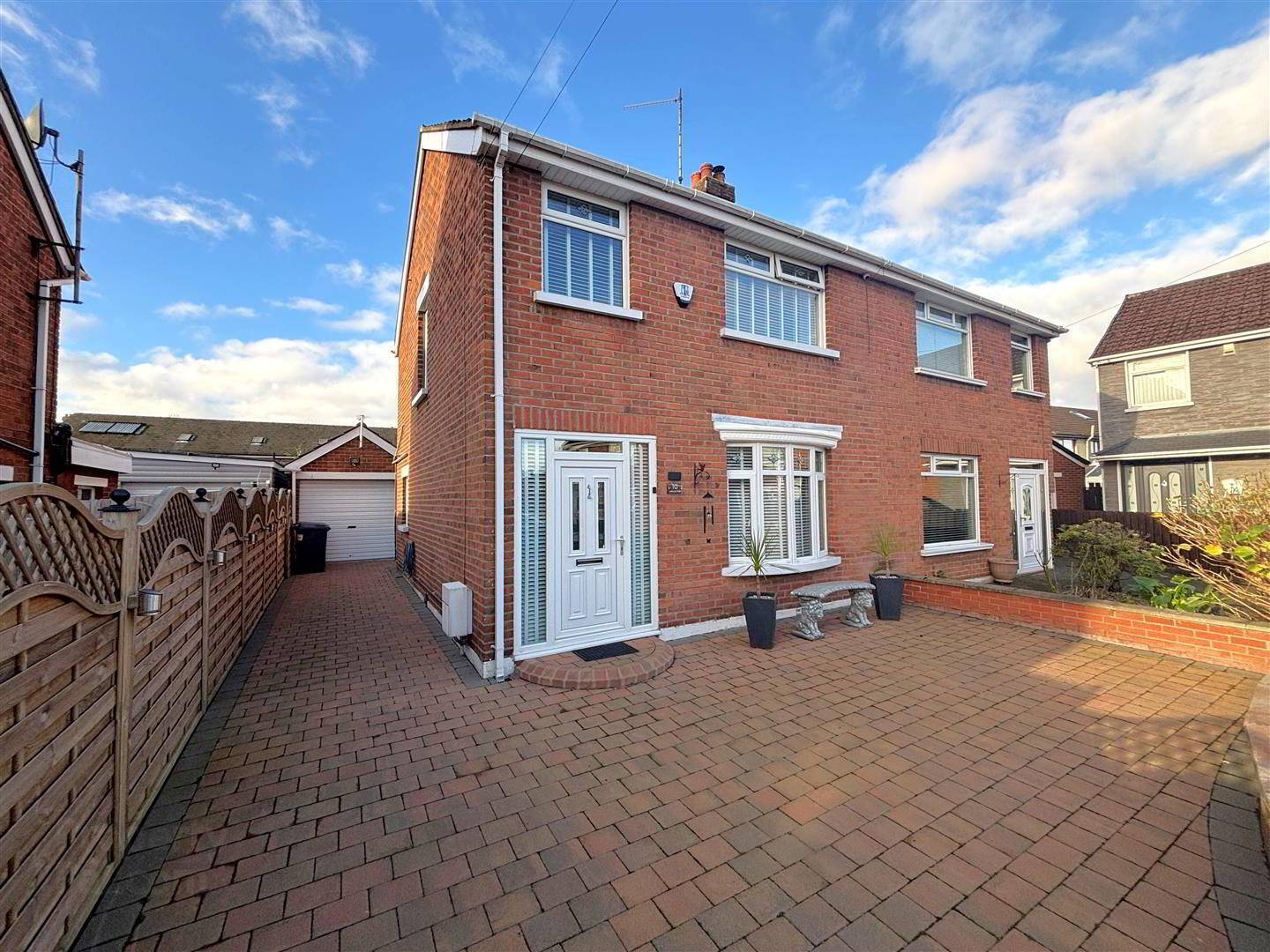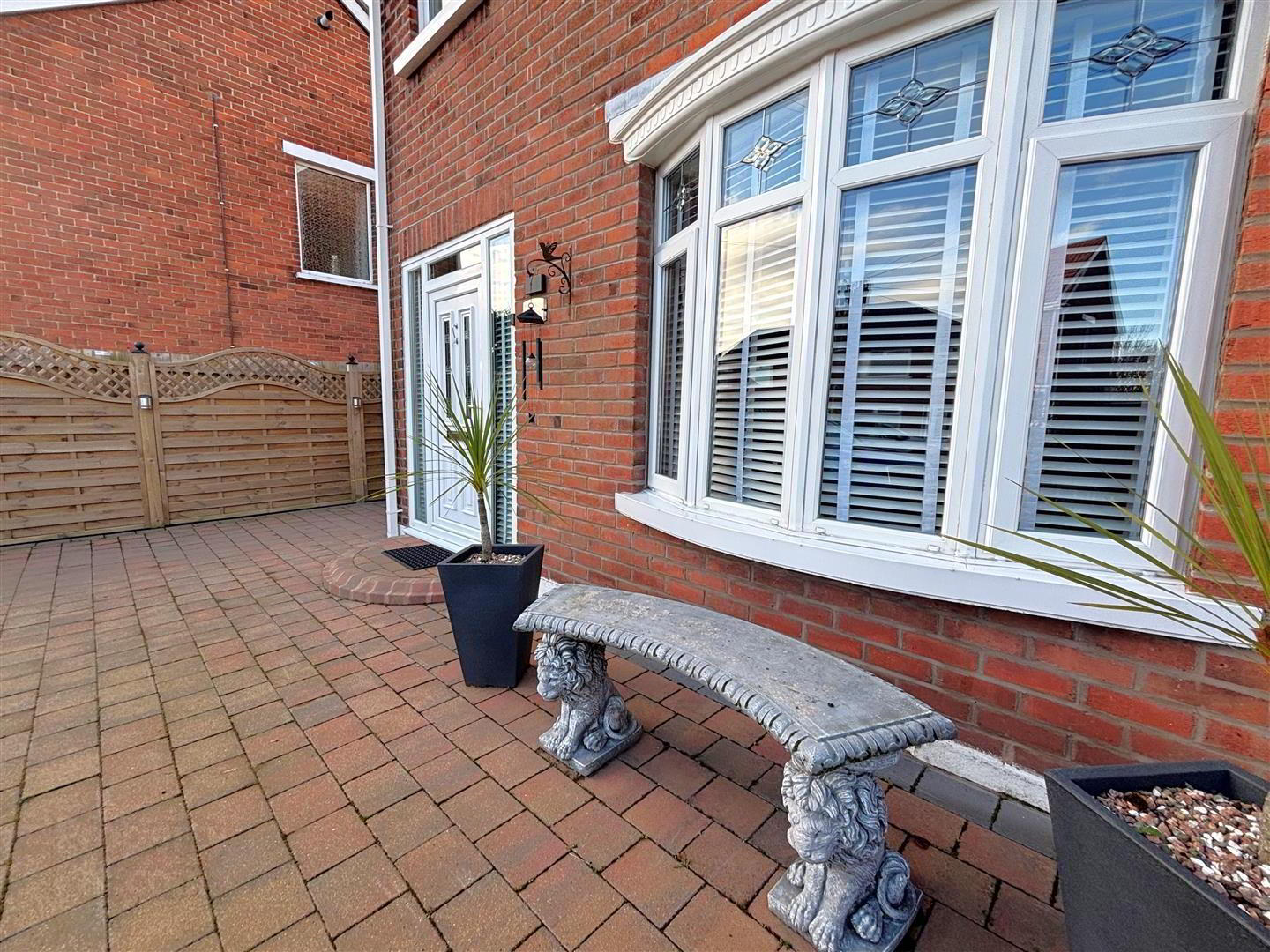


10 Jellicoe Park,
Belfast, BT15 3JZ
3 Bed House
Sale agreed
3 Bedrooms
1 Bathroom
2 Receptions
Property Overview
Status
Sale Agreed
Style
House
Bedrooms
3
Bathrooms
1
Receptions
2
Property Features
Tenure
Freehold
Energy Rating
Broadband
*³
Property Financials
Price
Last listed at Offers Around £189,950
Rates
£959.30 pa*¹
Property Engagement
Views Last 7 Days
73
Views Last 30 Days
244
Views All Time
5,744

Features
- Superb Extended Semi Detached Villa
- 3 Bedrooms
- 2 Reception Rooms
- Fitted Kitchen
- Modern White Bathroom Suite
- Gas Central Heating
- Upvc Double Glazed Windows
- Pvc Fasica and Eaves
- Private Hard Landscaped Gardens
- Detached Garage
A fabulous extended red brick semi detached villa holding a quiet cul de sac position set within this most popular location. The beautifully presented interior comprises 3 bedrooms, 2 reception rooms with patio doors to patio area with open plan luxury fitted kitchen and bathroom in modern white suite with separate shower cubicle. The dwelling further offers upvc double glazed windows and exterior doors, gas central heating, pvc fascia and eaves, built-in mirrored slider robes and has benefited from a programme of improvement works in past times to include rewiring, re-plastering and replumbing.
A detached garage and private hard landscaped gardens combine with a most convenient location with leading schools, excellent shopping, leisure facilities and public transport all close by.
- Entrance Hall
- Upvc double glazed entrance door, panelled radiator, understairs storage, herringbone wooden floor, cloakroom.
- Lounge 4.82 x 3.67 (15'9" x 12'0")
- Bow window, herringbone wooden floor, recessed lighting, panelled radiator.
- Dining Room 5.65 x 2.48 (18'6" x 8'1")
- Two panelled radiators, herringbone wooden floor, recessed lighting, upvc double glazed patio doors.
- Extended Kitchen 3.95 x 3.07 (12'11" x 10'0")
- Single drainer stainless steel sink unit, extensive range of high and low level units, formica worktops, built-in under oven and gas hob, stainless steel extractor fan and splash back, tall larder, American fridge/freezer space, pvc panelled walls and ceiling, recessed lighting, wood laminate floor.
- First Floor
- Landing, recessed lighting, slingsby type ladder to floored and electric light roofspace.
- Bathroom
- Modern white suite comprising free standing bath, telephone hand shower, vanity unit, shower cubicle, drench shower, thermostatically controlled shower, low flush wc, pvc panelled walls and ceiling, recessed lighting, chrome radiator.
- Bedroom 3.72 x 2.62 (12'2" x 8'7")
- Panelled radiator, built-in mirror slider robes, wood laminate floor.
- Bedroom 3.72 x 2.52 (12'2" x 8'3")
- Panelled radiator, built-in mirror slider robes, wood laminate floor, recessed lighting.
- Bedroom 2.73 x 2.46 (8'11" x 8'0")
- Panelled radiator, built-in mirror slider robes, wood laminate floor.
- Detached Garage 4.35 x 2.89 (14'3" x 9'5")
- Roller shutter door, light and power, plumbed for washing machine, wall mounted gas boiler, upvc double glazed window and door.
- Outside
- Hard Landscaped gardens front and south facing rear in brick paver, ample carparking, double gated, feature decked area.




