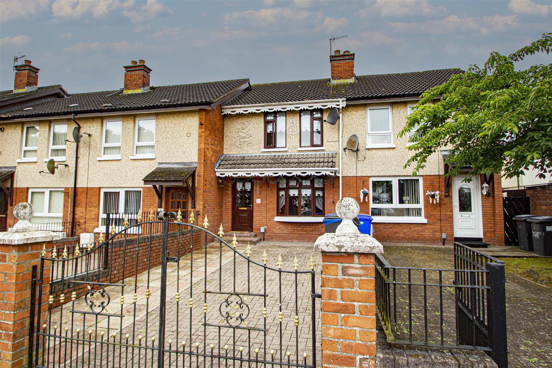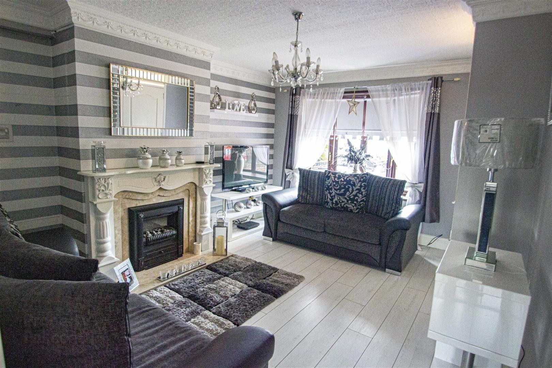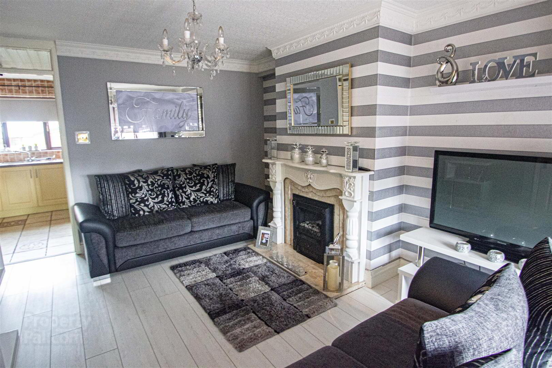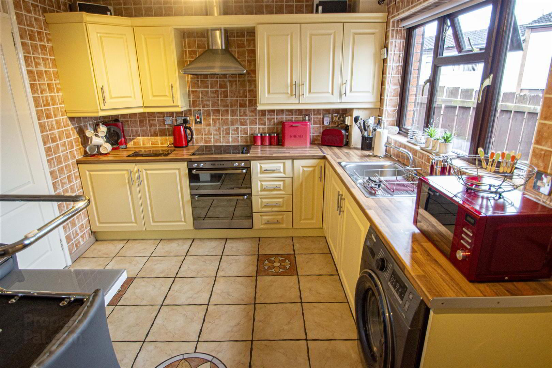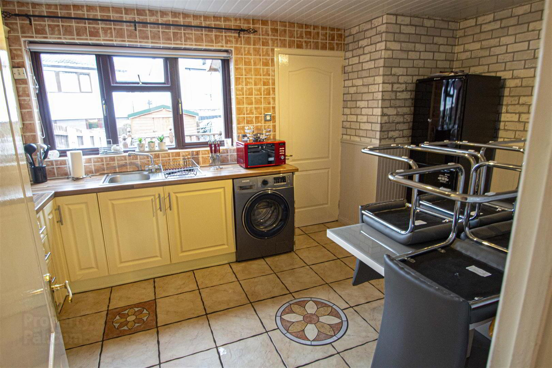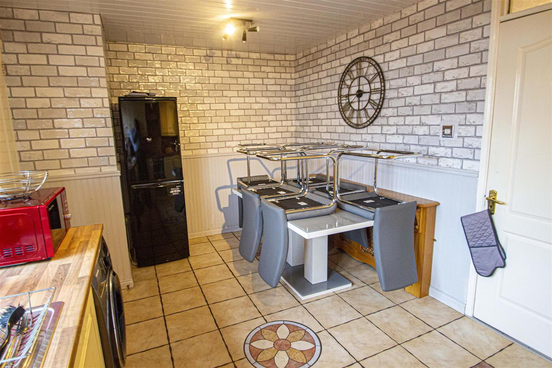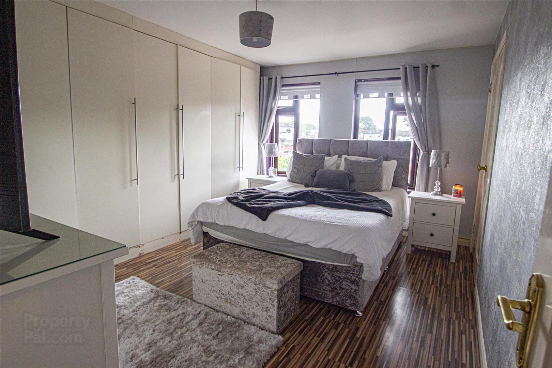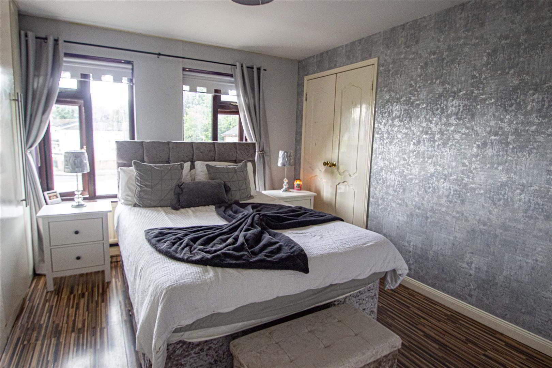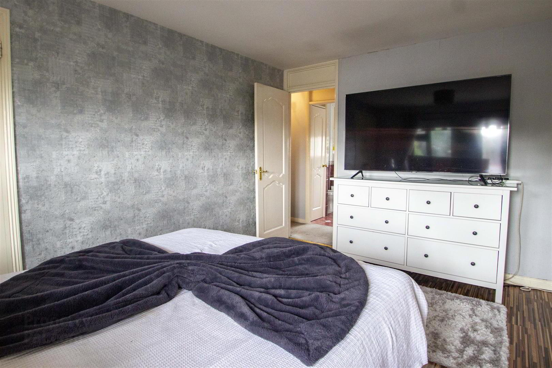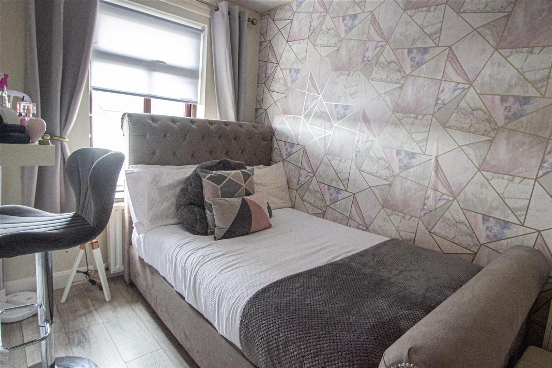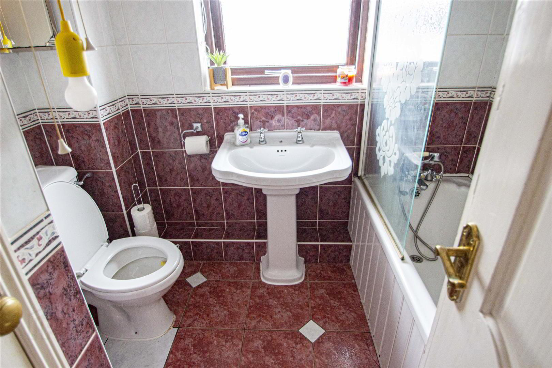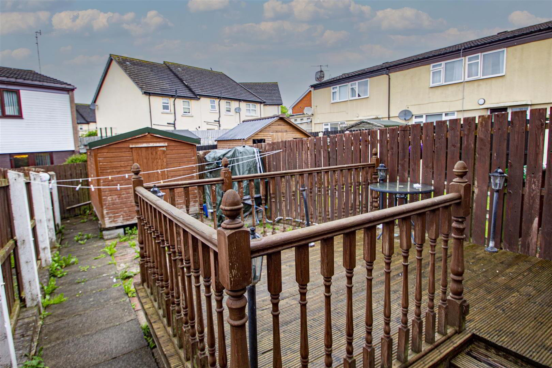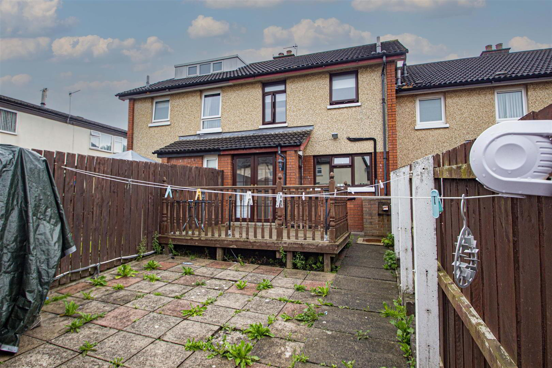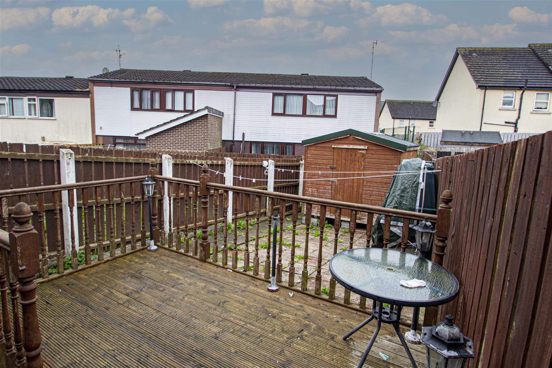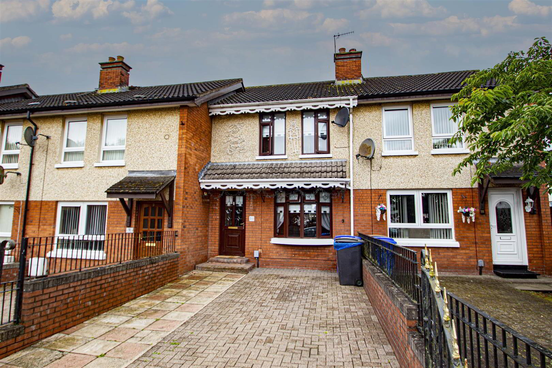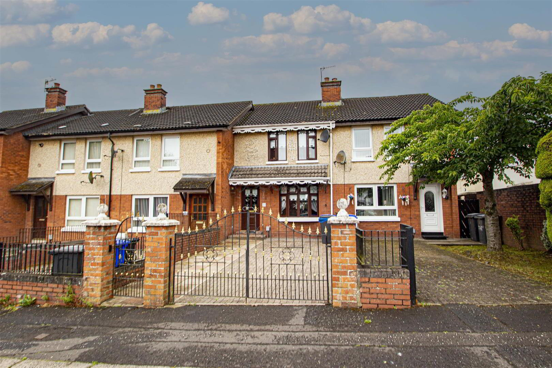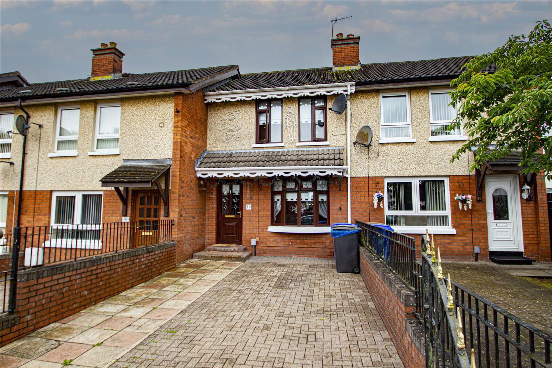10 Gweedore Crescent,
Lenadoon, Belfast, BT11 9QW
2 Bed Townhouse
Offers Around £139,950
2 Bedrooms
1 Bathroom
1 Reception
Property Overview
Status
For Sale
Style
Townhouse
Bedrooms
2
Bathrooms
1
Receptions
1
Property Features
Tenure
Leasehold
Energy Rating
Heating
Oil
Broadband
*³
Property Financials
Price
Offers Around £139,950
Stamp Duty
Rates
£719.48 pa*¹
Typical Mortgage
Legal Calculator
In partnership with Millar McCall Wylie
Property Engagement
Views Last 7 Days
461
Views Last 30 Days
2,563
Views All Time
20,745
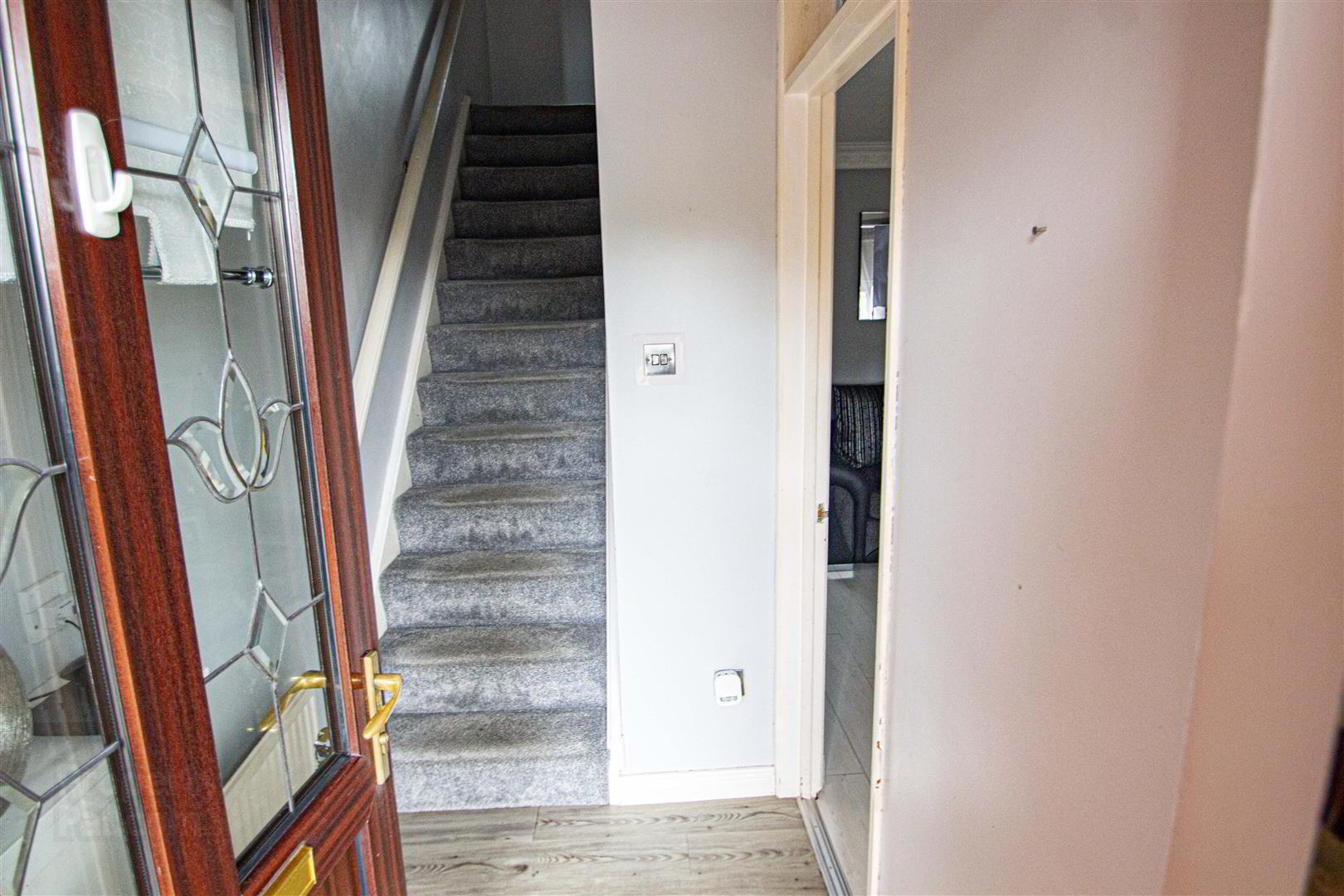
Features
- Beautiful townhouse uniquely tucked away in this small cul de sac setting with outstanding doorstep convenience.
- Two good sized bedrooms.
- Bright and airy living room.
- Fitted kitchen open to dining area.
- Oil fired central heating.
- Upvc double glazing.
- Off road carparking.
- Good sized rear garden.
- Highly sought after location with proximity to lots of schooling, shops and transport links.
- Viewing strongly recommended.
The well laid out accommodation, which extends to around 759sqft, briefly comprises; Two good sized bedrooms, feature large main bedroom with built-in robes and a white bathroom suite which completes the first floor.
On the ground floor, there is a bright and airy living room with bay window and an attractive fire place as well as a fitted kitchen open plan to sizeable dining area.
An oil-fired central heating system, and Upvc double glazing as well as off road car-parking with brick paviour driveway and a privately enclosed, good sized rear garden further compliments this special home.
Rarely does such an opportunity become available within this part of this highly sought after location, and we strongly recommend viewing to avoid disappointment.
Immediate possession if required.
- GROUND FLOOR
- Upvc double glazed front door to:
- ENTRANCE HALL
- Wooden effect strip floor.
- LIVING ROOM 4.32m x 2.92m (14'2 x 9'7)
- Wooden effect strip floor, bay window, storage cupboard, cornicing, attractive fireplace.
- KITCHEN / DINING AREA 4.39m x 3.00m (14'5 x 9'10)
- Range of high and low level units, single drainer stainless steel extractor fan, built-in hob and underoven, partially tiled walls, tiled floor, open plan to sizeable dining space.
- REAR HALLWAY
- Full height storage cupboard plumbing for white goods. Upvc double glazed double doors to enclosed garden.
- FIRST FLOOR
- BEDROOM 1 4.34m x 2.90m (14'3 x 9'6)
- Laminated wood effect floor, built-in robes.
- BEDROOM 2 2.92m x 2.64m (9'7 x 8'8)
- Laminated wood effect floor.
- WHITE BATHROOM SUITE
- Bath with mixertaps, telephone hand shower, sink unit, low flush w.c, pedestal wash hand basin with mixertaps, chrome effect sanitary ware, spotlights, chrome effect towel warmer, tiled walls and floor.
- OUTSIDE
- Good sized, enclosed rear garden, off road carparking for two cars, brick paviour driveway.


