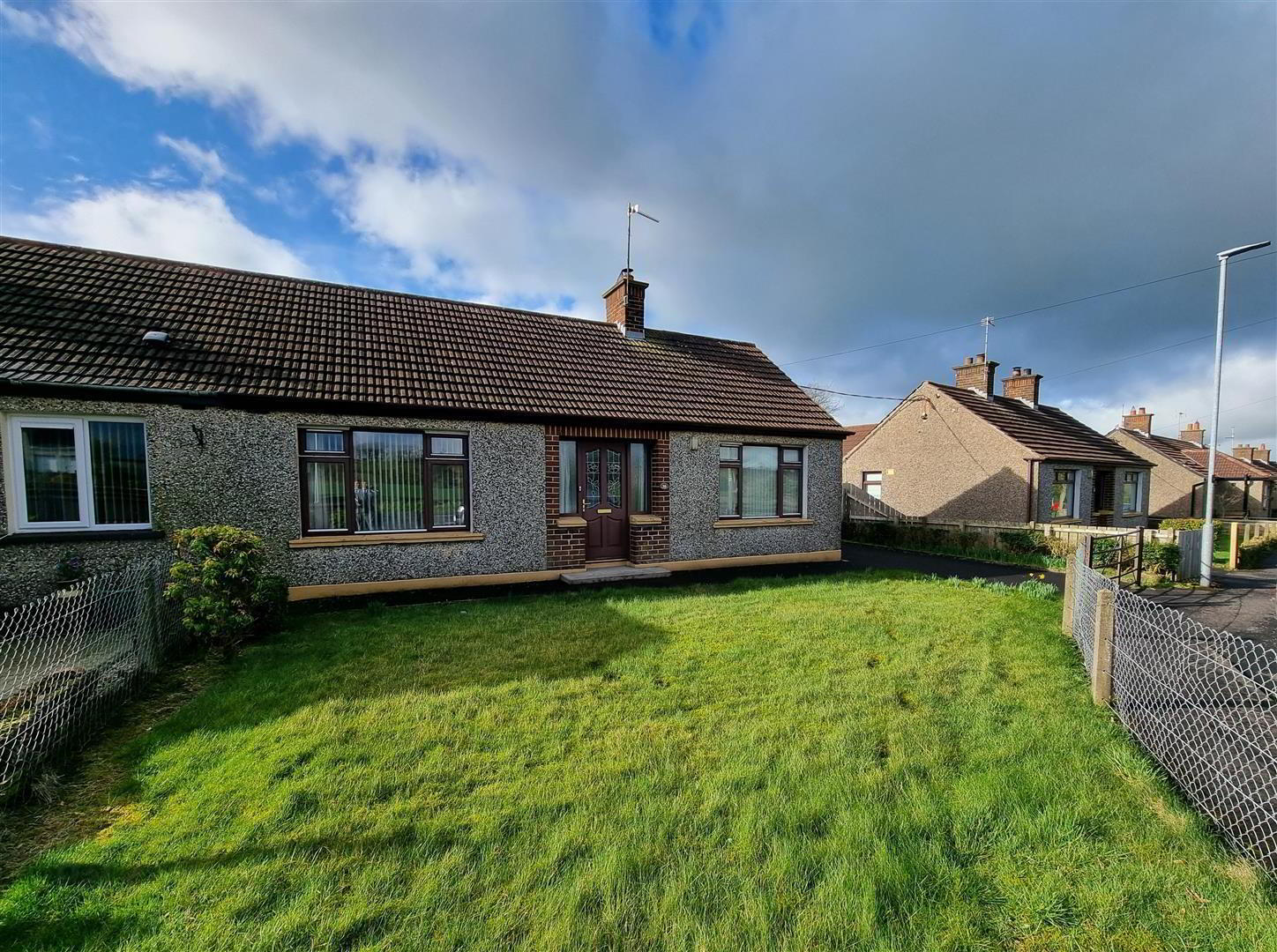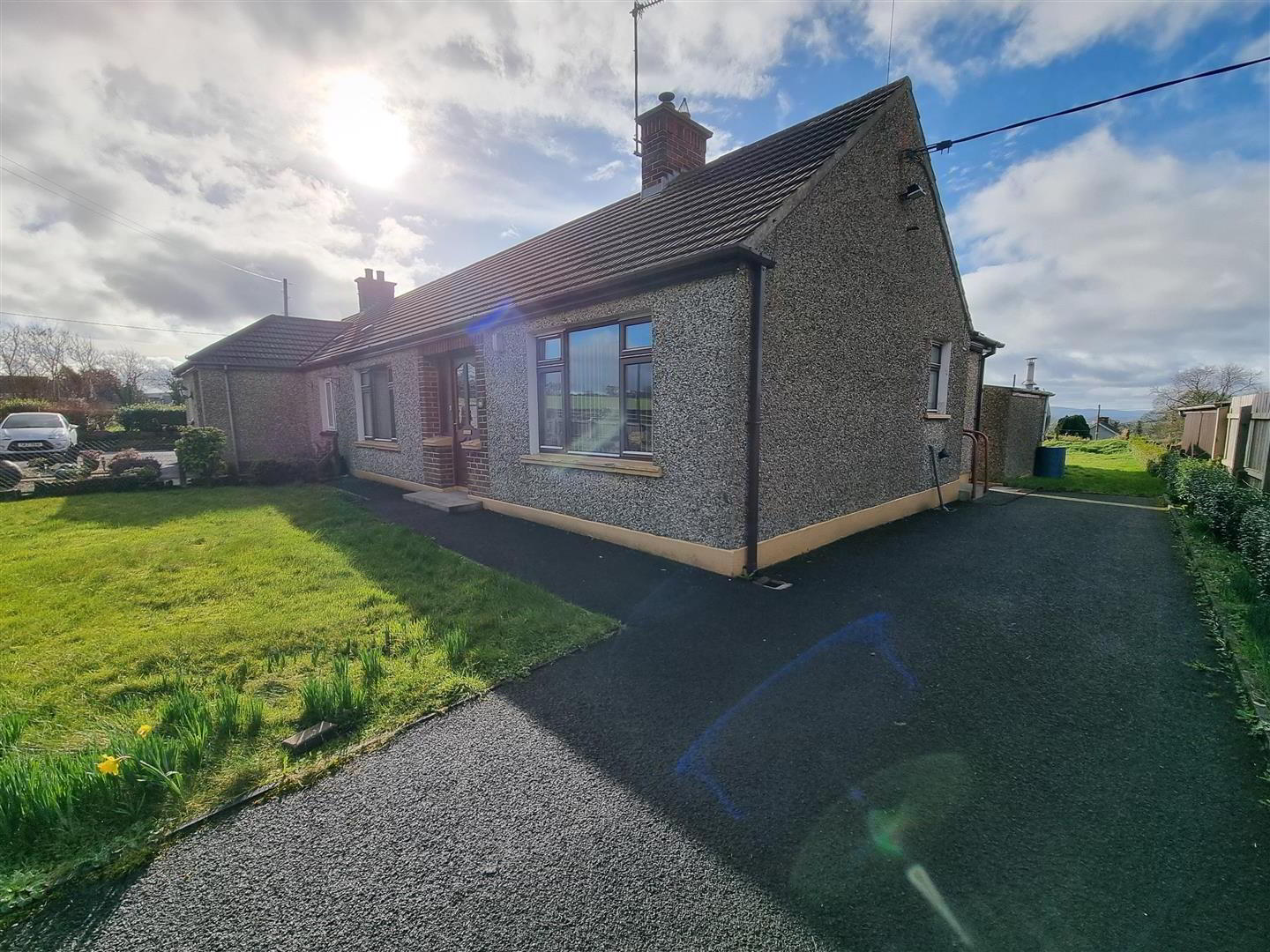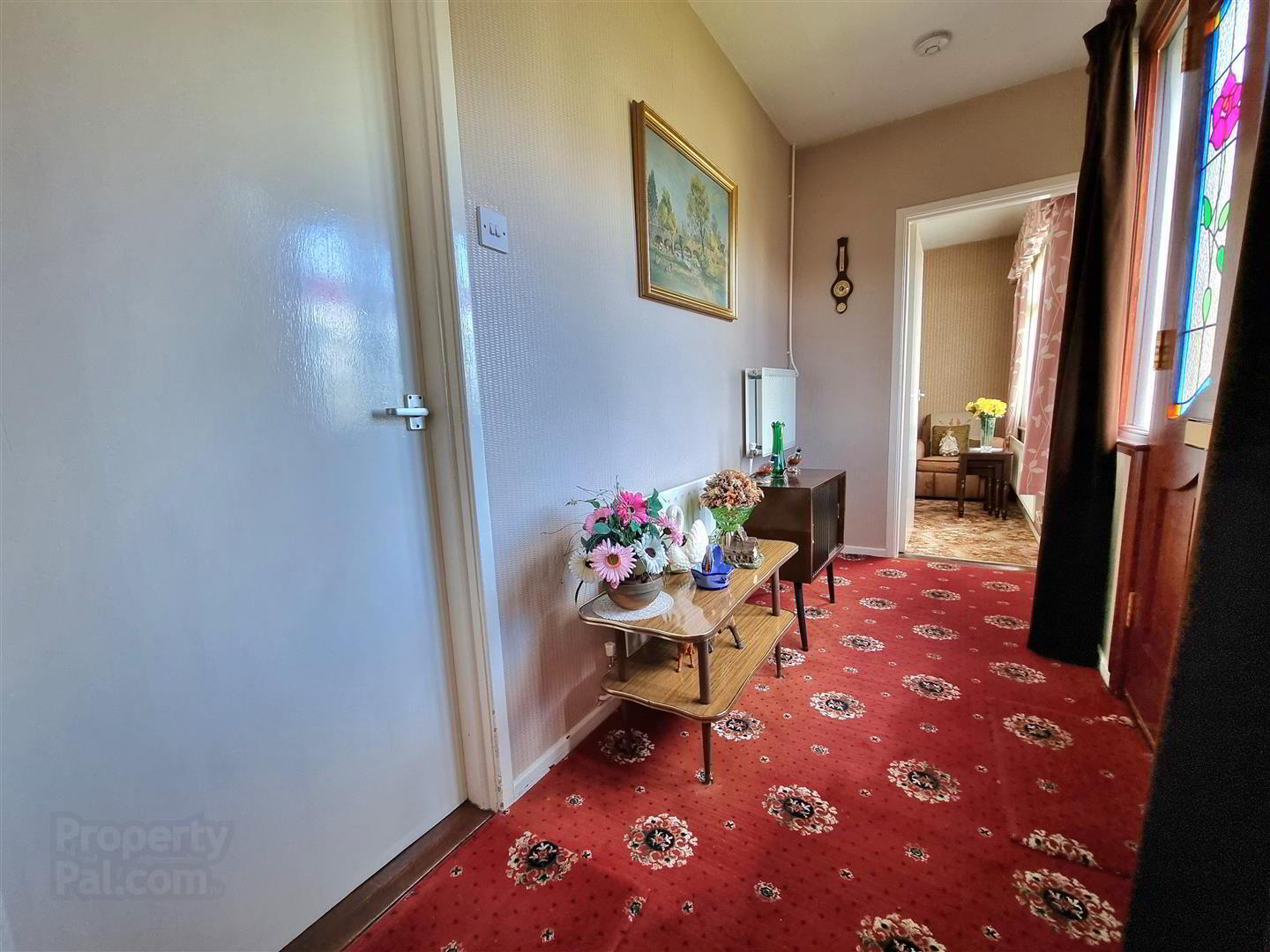


10 Greenwood Park,
Rasharkin, Ballymena, BT44 8RU
3 Bed Semi-detached Bungalow
Sale agreed
3 Bedrooms
1 Bathroom
1 Reception
Property Overview
Status
Sale Agreed
Style
Semi-detached Bungalow
Bedrooms
3
Bathrooms
1
Receptions
1
Property Features
Tenure
Freehold
Energy Rating
Broadband
*³
Property Financials
Price
Last listed at Offers Over £125,000
Rates
£686.28 pa*¹
Property Engagement
Views Last 7 Days
62
Views Last 30 Days
615
Views All Time
8,333

Features
- Semi-detached bungalow
- Living Room with an oil fired range
- Kitchen fitted with a range of eye and low level units
- Three well proportioned bedrooms (one currently used as a sitting room
- Bathroom fitted with a bath, W/C and wash hand basin
- Oil fired heating system
- Hardwood double glazed external windows
- PVC fascia boards and soffits
- Front garden, laid in lawn with a tarmac driveway
- Large back garden, laid in lawn
Although the property would benefit from some modernisation, it has been well cared for and maintained and offers an excellent opportunity for buyers seeking to put their on stamp on their home.
This property is likely to be popular with both first time buyers, and those considering a downsize to bungalow accommodation, therefore early viewings is recommended in order to avoid disappointment. Viewing is via prior appointment with the agents.
- Entrance Hall 3.59 x 1.42 (11'9" x 4'7")
- Hardwood front door and side lights.
- Living Room 4.28 x 3.61 (max) (14'0" x 11'10" (max))
- Oil fired Rayburn Range (heats domestic water). Built in Hotpress. Ceiling coving.
- Kitchen 2.98 x 2.07 (9'9" x 6'9" )
- Fitted with a range of eye and low level wood effect units. Laminate work surfaces with tiled splash back areas over. Integrated oven and hob with an integrated extractor fan over. Space for under counter fridge. Tiled floor.
- Utility Room 1.79 x 1.25 (5'10" x 4'1")
- Plumbed for washing machine. Hardwood back door.
- Bathroom 1.99 x 1.77 (6'6" x 5'9")
- Fitted with a bath, W/C and wash hand basin. Tiled splash back areas.
- Bedroom 1 3.02 x 2.88 (9'10" x 9'5")
- Built in wardrobes
- Bedroom 2 3.0 x 2.86 (9'10" x 9'4")
- Built in wardrobe.
- Bedroom 3/Sitting Room 3.58 x 2.99 (max) (11'8" x 9'9" (max))
- Tiled fireplace surround and hearth.
- Outside
- Front garden, laid in lawn with a tarmac driveway extending to the side.
Back garden, laid in lawn.
Boiler store and general store.





