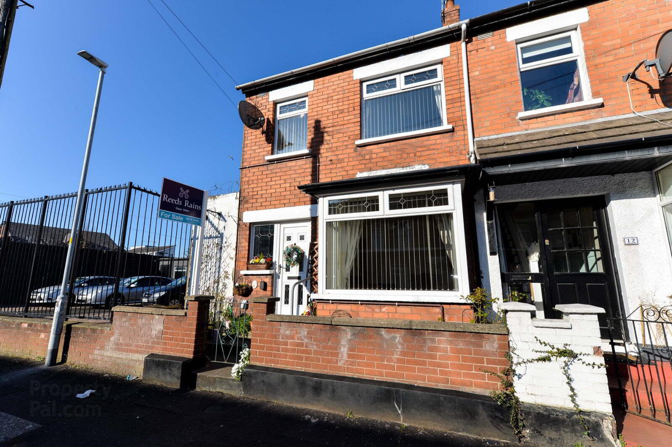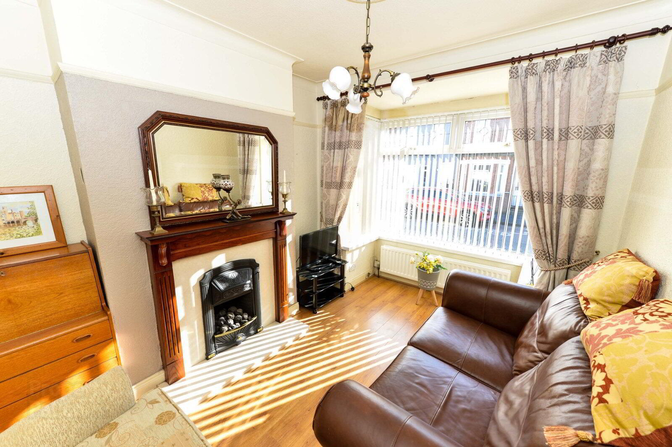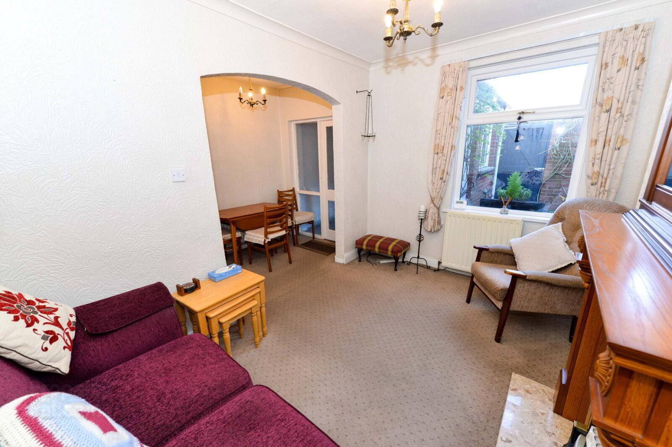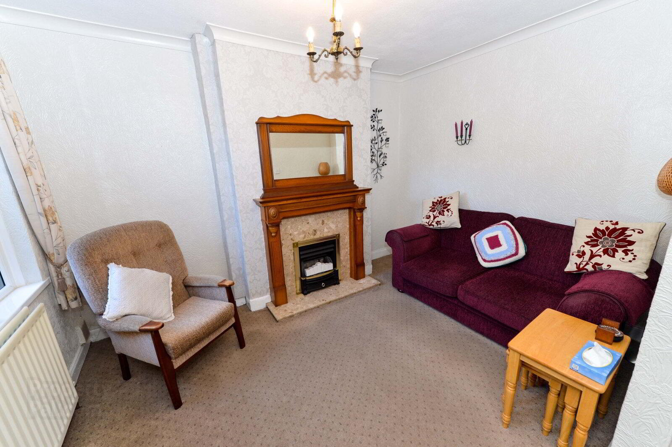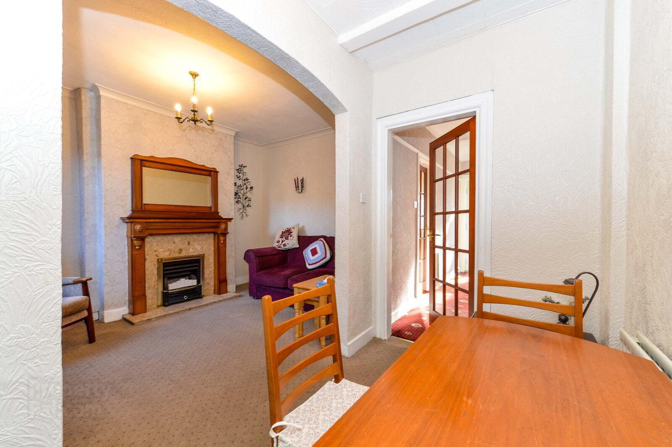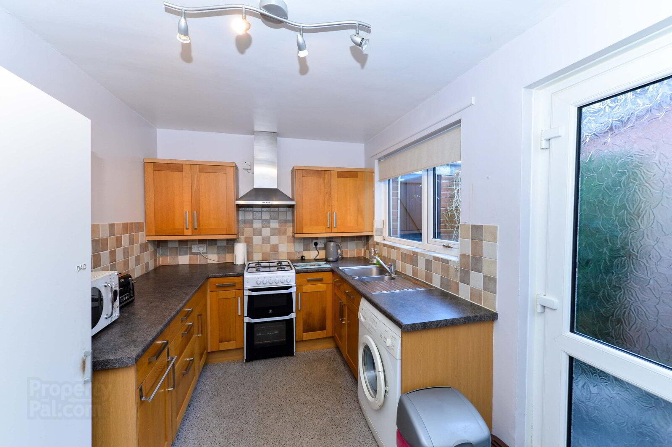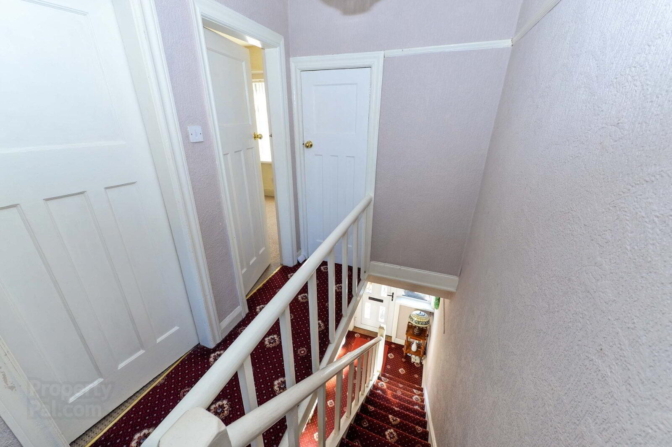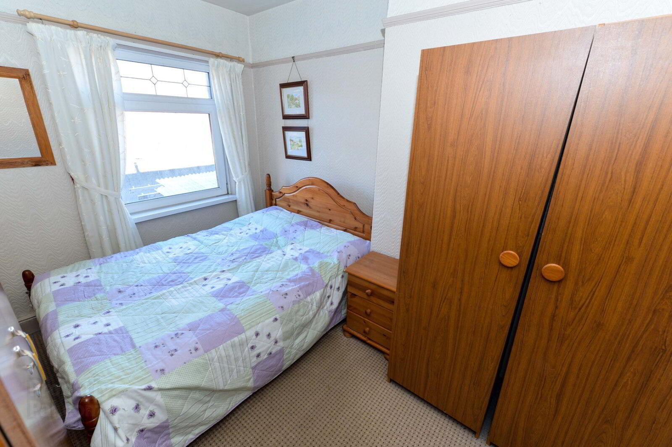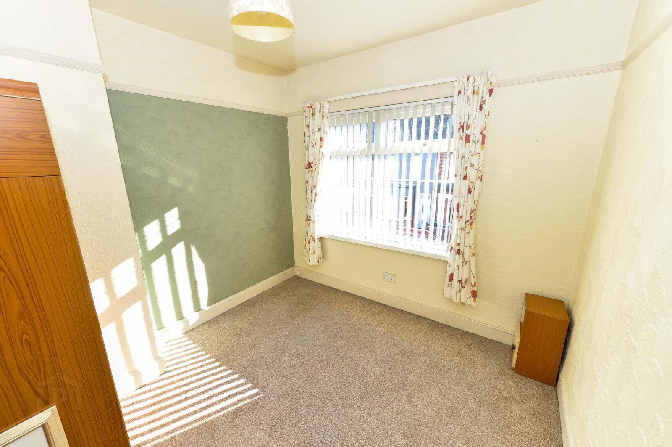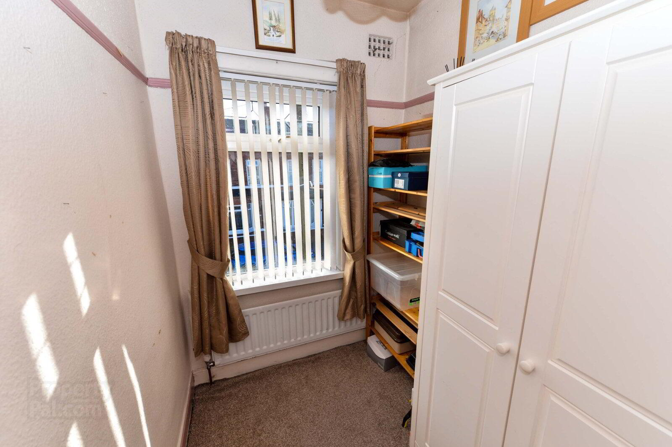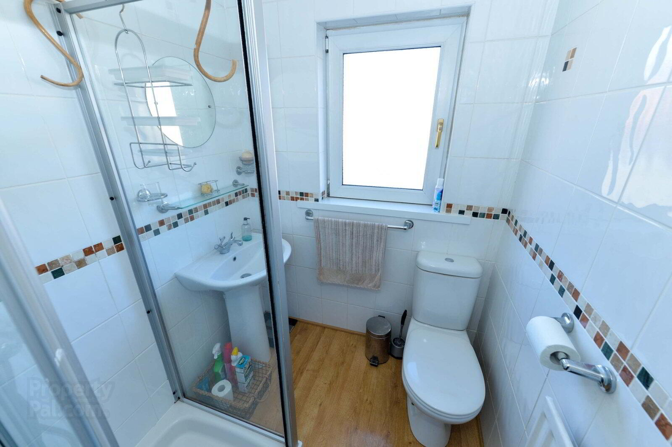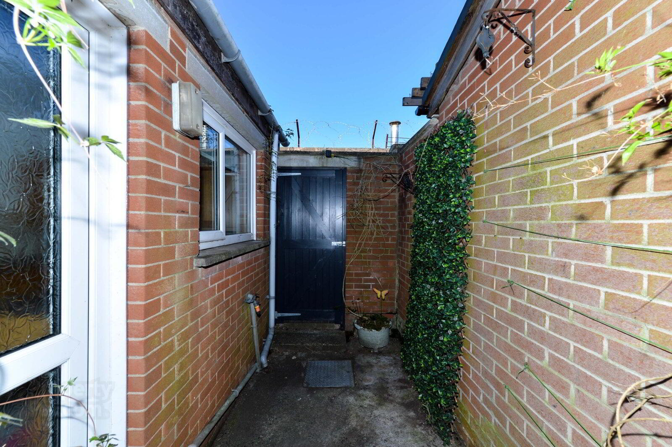10 Greenville Road,
Belfast, BT5 5EP
3 Bed End-terrace House
Guide Price £129,950
3 Bedrooms
1 Bathroom
2 Receptions
Property Overview
Status
For Sale
Style
End-terrace House
Bedrooms
3
Bathrooms
1
Receptions
2
Property Features
Tenure
Not Provided
Energy Rating
Broadband
*³
Property Financials
Price
Guide Price £129,950
Stamp Duty
Rates
£815.41 pa*¹
Typical Mortgage
Legal Calculator
Property Engagement
Views Last 7 Days
616
Views All Time
4,435
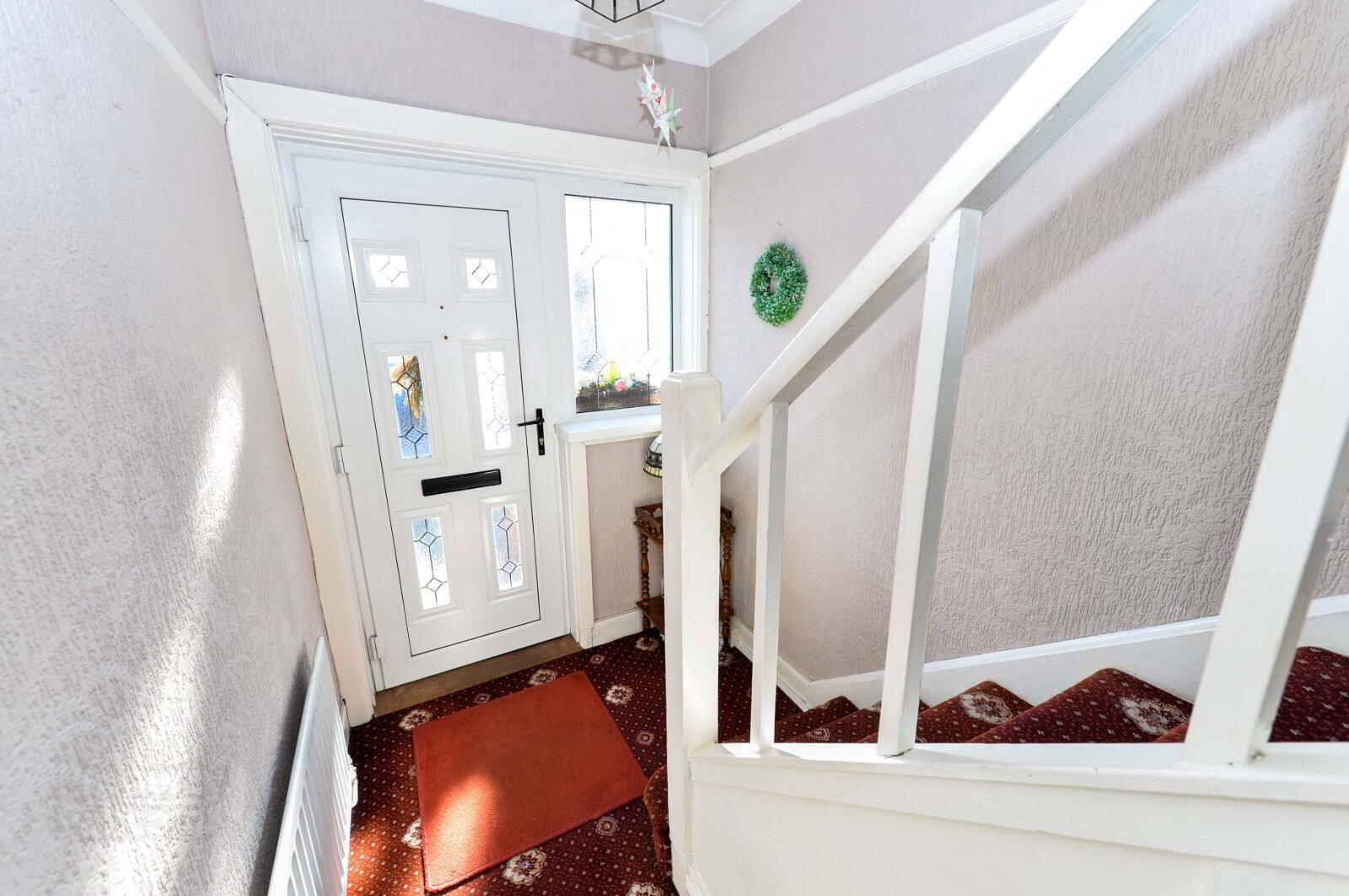
Features
- Attractive Red Brick End Terrace
- Bright And Easy To Maintain Accommodation Throughout
- Lounge With Square Bay
- Separate Family / Dining Room
- Modern Fitted Kitchen
- Three Bedrooms
- Luxury Shower Room
- Gas Fired Central Heating
- uPVC Double Glazed Windows And Doors
- No Onward Chain
- Within Walking Distance To Local Amenities
- Belfast City Centre Is Easily Accessible
- Early Inspection Is Advised
Excellent Chain Free Terrace Within Heart Of Bloomfield, East Belfast
Situated within the heart of Bloomfield is this attractive red brick end terrace property.
Boasting bright & easy to maintain accommodation throughout, this delightful home offers excellent potential for a new owner.
Local shops, eateries and regular public transport links are all within walking distance whilst Belfast City Centre is just a short commute away.
In addition, both Belmont & Ballyhackamore Villages benefitting from the vast array of shopping facilities, amenities and attractions are also close by.
Early consideration to view comes strongly recommended.
- uPVC Front Door With Glazed Inset To...
- Entrance Hall
- Under stairs storage.
- Lounge
- 3.84m x 2.77m (12'7" x 9'1")
Into bay window. Feature fireplace with gas fire inset and wooden surround. Picture rail. Ceiling rose. Laminated wooden floor. - Family / Dining Room
- 4.45m x 3.76m (14'7" x 12'4")
At widest points. Feature fireplace with wooden surround. Ample dining area. - Modern Fitted Kitchen
- 3.86m x 2.34m (12'8" x 7'8")
One and 1/2 bowl sink unit with chrome dual mixer tap. Excellent range of high and low level units with stainless steel door furniture and formica work surfaces. Space for cooker and chimney extractor hood. Plumbed for washing machine. Space for fridge / freezer. Partly tiled walls. uPVC door to enclosed rear yard. - First Floor
- Bedroom One
- 3.73m x 2.77m (12'3" x 9'1")
- Bedroom Two
- 2.97m x 2.77m (9'9" x 9'1")
- Bedroom Three
- 1.75m x 1.6m (5'9" x 5'3")
- Shower Room
- White suite comprising fully tiled corner shower cubicle with thermostatically controlled shower unit and telephone hand shower. Pedestal wash hand basin with chrome dual mixer tap. Dual flush w/c. Fully tiled walls. Laminated wooden flooring.
- Landing
- Built in storage cupboard with shelving. Access to roof space. Partially floored with light and power. Gas fired boiler.
- Outside
- Forecourt to front. Enclosed yard to rear. Outside tap / light.
- CUSTOMER DUE DILIGENCE
- As a business carrying out estate agency work, we are required to verify the identity of both the vendor and the purchaser as outlined in the following: The Money Laundering, Terrorist Financing and Transfer of Funds (Information on the Payer) Regulations 2017 - https://www.legislation.gov.uk/uksi/2017/692/contents To be able to purchase a property in the United Kingdom all agents have a legal requirement to conduct Identity checks on all customers involved in the transaction to fulfil their obligations under Anti Money Laundering regulations. We outsource this check to a third party and a charge will apply of £20 + Vat for each person.


