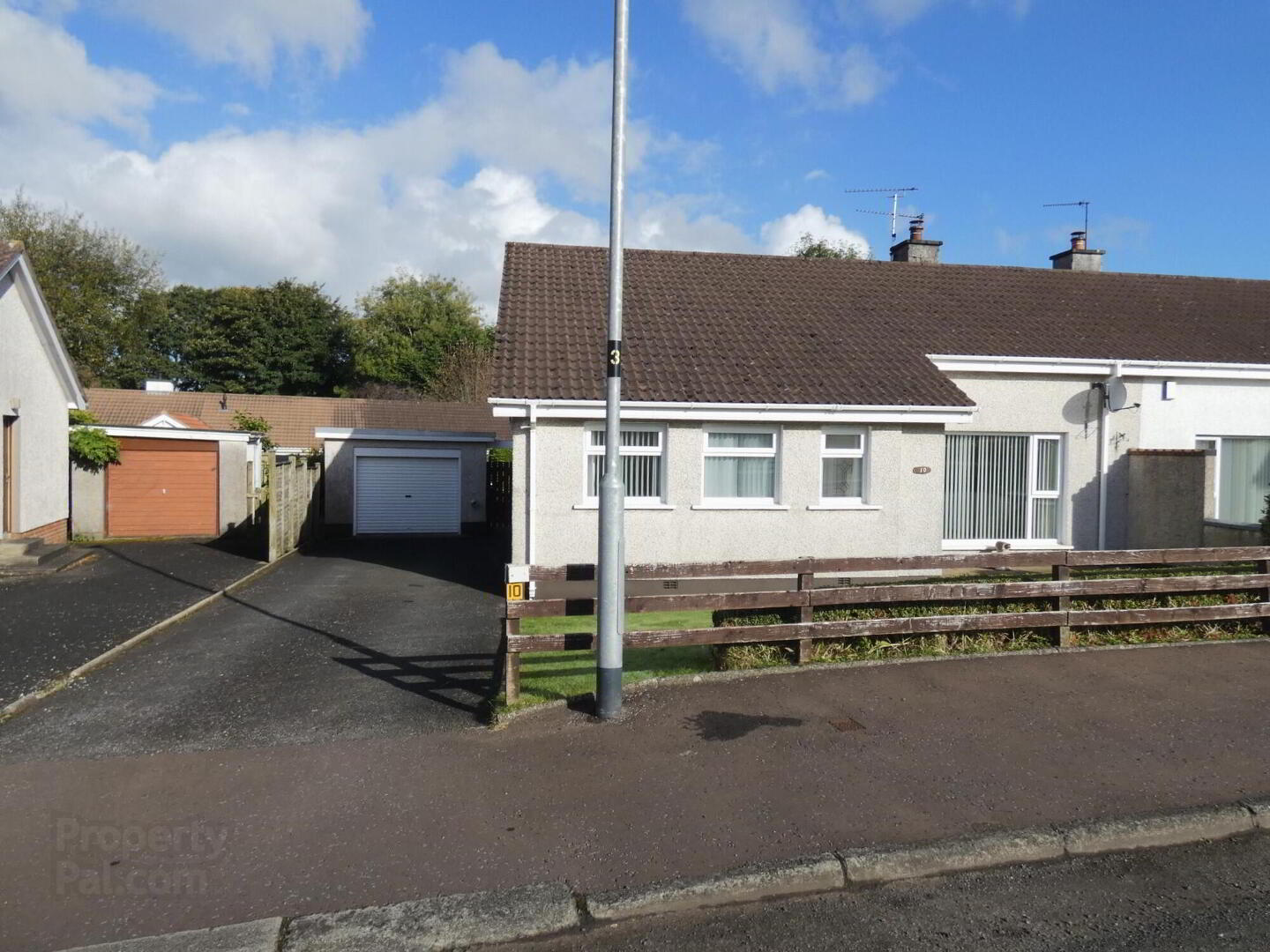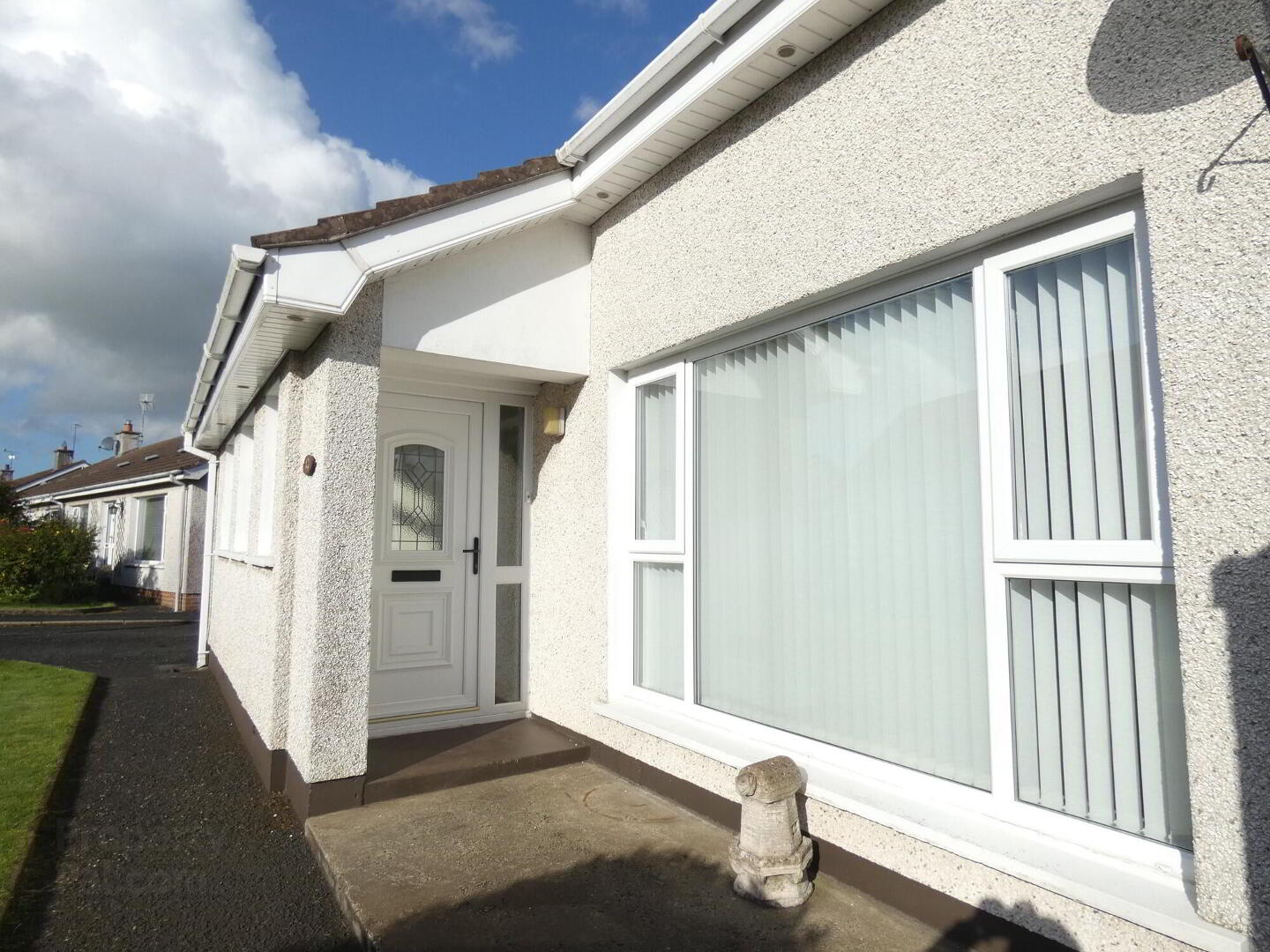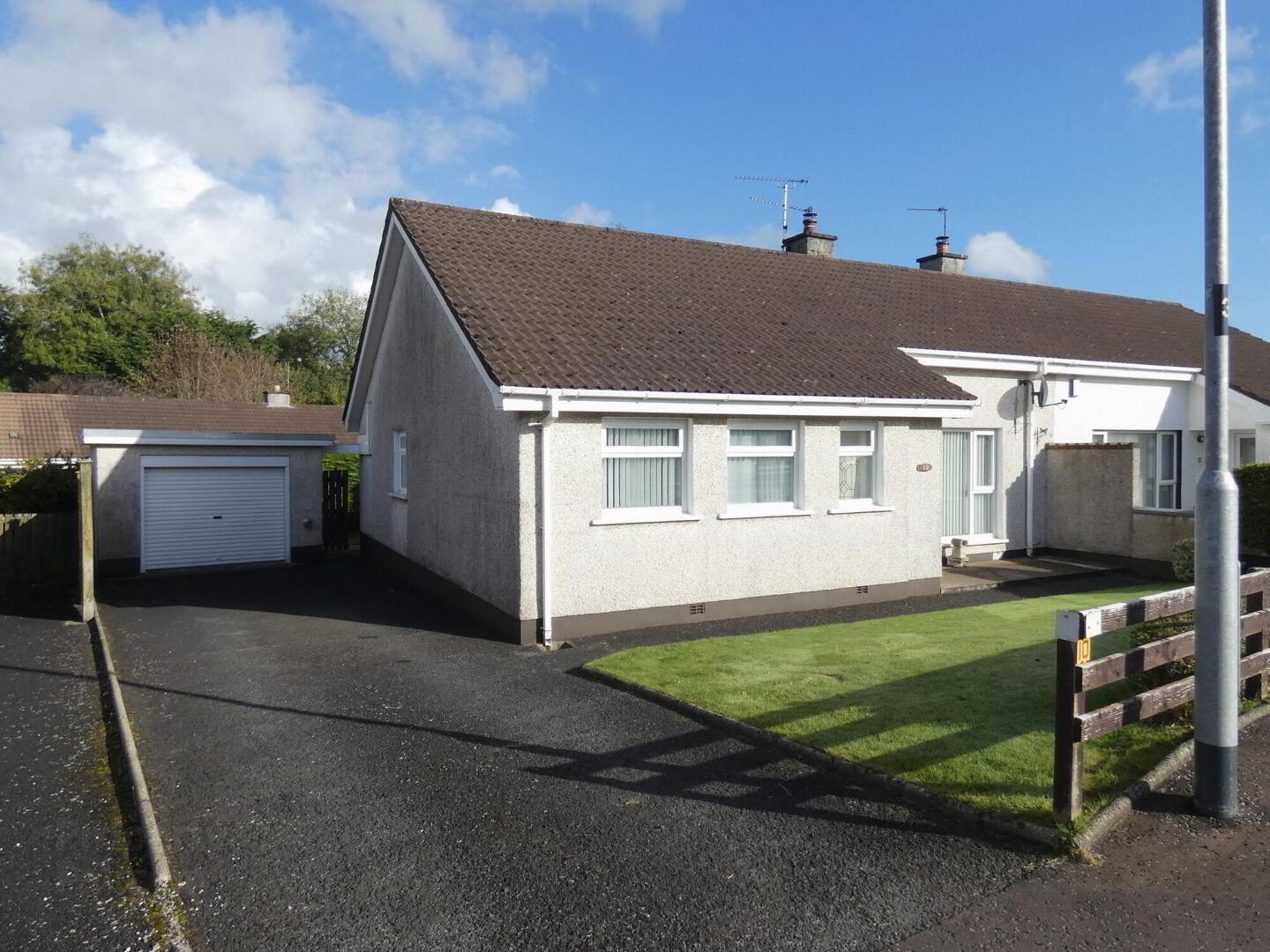


10 Greenhill Drive,
Ballymoney, BT53 6DE
A 3 Bedroom Semi Detached Bungalow with Garage in a Super convenient and well regarded location
Price Not Provided
3 Bedrooms
1 Reception
Property Overview
Status
Under Offer
Style
Semi-detached Bungalow
Bedrooms
3
Receptions
1
Property Features
Tenure
Not Provided
Heating
Oil
Broadband
*³
Property Financials
Price
Price Not Provided
Rates
£1,029.42 pa*¹
Property Engagement
Views Last 7 Days
213
Views Last 30 Days
786
Views All Time
8,019

Features
- Oil fired heating.
- Upvc double glazed windows.
- 3 bedroom, 1 ½ reception room accommodation together with kitchen with archway to Dinette/Dining Room.
- Gardens to the front and rear of the property.
- Cul de sac location in a well regarded area of the Portrush Road / Queens Avenue in Ballymoney.
- Within walking distance to the town centre with its various amenities.
We are delighted to offer for sale this spacious well proportioned 3 bedroom, 1 ½ reception room semi detached bungalow with kitchen and archway to dining room/dinette located in a popular location just off the Portrush road / Queens Avenue area in Ballymoney.
The property benefits from having oil fired heating, has Upvc double glazed windows and offers bright and spacious well proportioned living accommodation.
Externally the property has a detached garage, has Upvc fascia and soffits, has a tarmac driveway with parking to the side of the property and has gardens in lawn to the front and rear.
Set in this well regarded and convenient location (within walking distance of the town centre and its numerous amenities) this property is sure to appeal to a wide range of prospective purchasers.
We as selling agents highly recommend an early internal inspection to fully appreciate the choice situation and super proportions of this family home.
- Entrance Porch:
- Hallway
- Walk in storage cupboard with shelving and light.
Shelved storage cupboard. - Hotpress
- With shelving.
- Lounge
- 4.95m x 4.24m (16'3 x 13'11)
(at widest points)
Attractive fireplace with marble surround, granite hearth, wood burning stove, coved ceiling, telephone point, T.V. point. - Kitchen
- 4.24m x 2.92m (13'11 x 9'7)
With a range of eye and low level units including extractor fan, stainless steel sink unit, plumbed for an automatic washing machine, part tiled walls, breakfast bar area, coved ceiling and archway to: - Dinette/Dining room
- 4.32m x 1.96m (14'2 x 6'5)
(At widest points) - Bedroom 1
- 3.68m x 3.15m (12'1 x 10'4)
(Excluding built in wardrobe)
With coved ceiling and built in wardrobe. - Bedroom 2
- 3.66m x 2.24m (12'0 x 7'4)
(Excluding built in wardrobe)
With built in wardrobe. - Bedroom 3
- 3.48m x 2.46m (11'5 x 8'1)
- Shower room
- 2.16m x 1.85m (7'1 x 6'1)
Shower unit with Triton electric shower, wc, wash hand basin with storage cupboards below, part tiled walls, part sheeted walls, shaver point, tiled floor. - EXTERIOR FEATURES
- Detached Garage
- 6.93m x 3.48m (22'9 x 11'5)
With roller door, pedestrian door, windows (single glazed).
Oil fired boiler. - Upvc fascia and soffits.
- Tarmac driveway and parking area to side of property.
- Garden in lawn to front of property.
- Outside light to front of property.
- Concrete patio area to front of property.
- Garden area in lawn to rear of property with boundary fence and planted trees/hedge.
- Concrete/tarmac patio/pathway to rear garden area.
- Outside light and tap to rear of property.
Directions
Leave Ballymoney town centre along the Coleraine road and continue through the mini roundabout onto the Portrush road. Then turn right onto Queens Avenue continue along and take the second road on the right onto Greenhill Drive. The property is located along on the left hand side.





