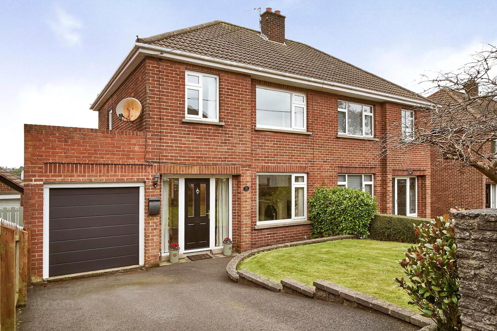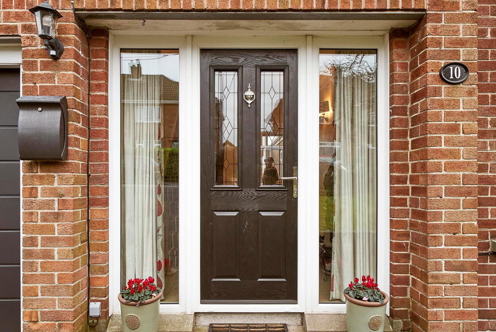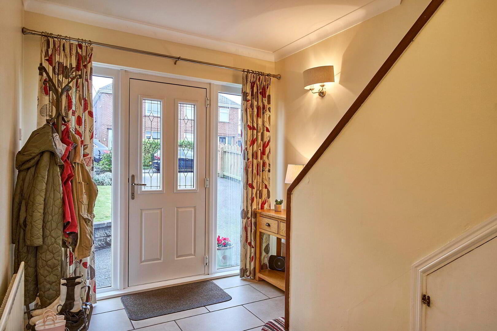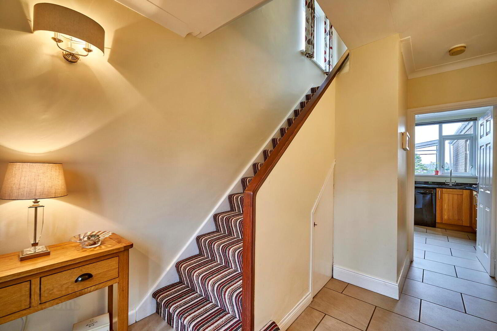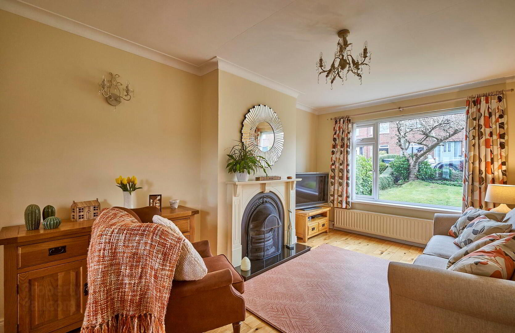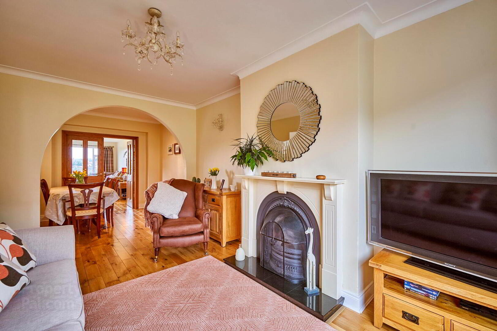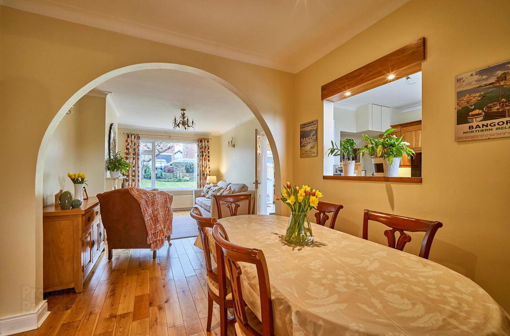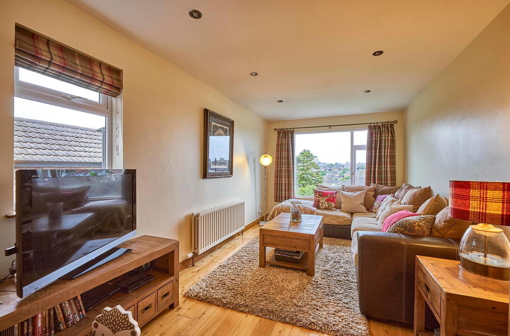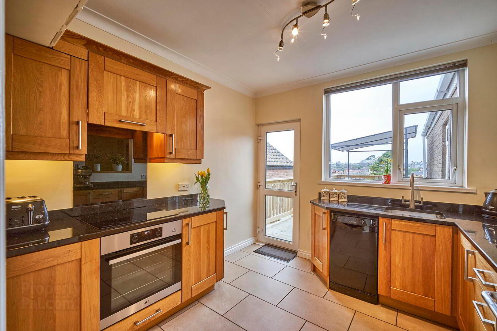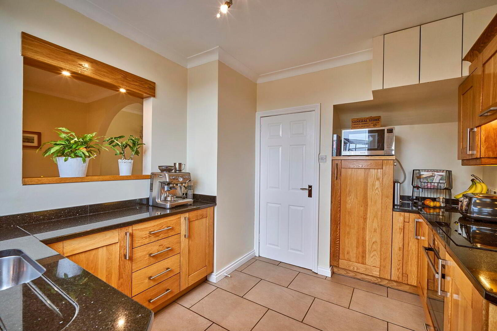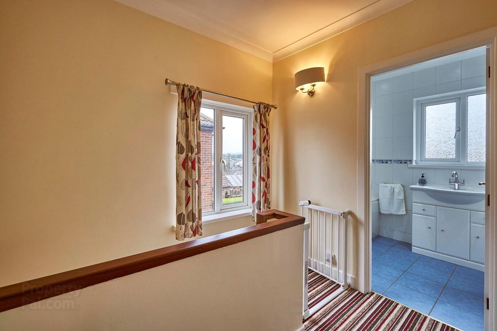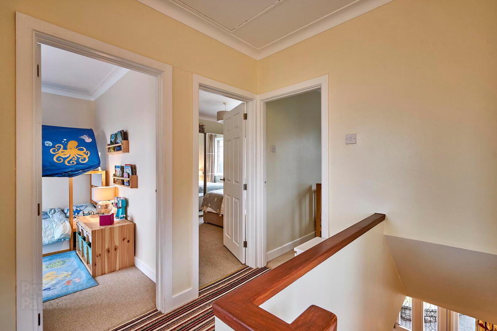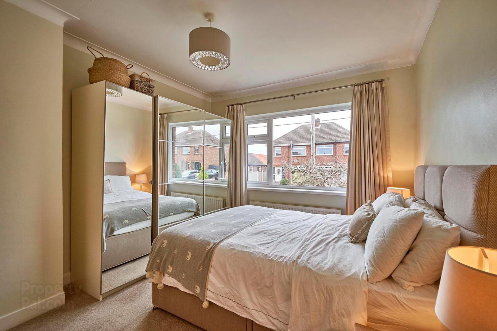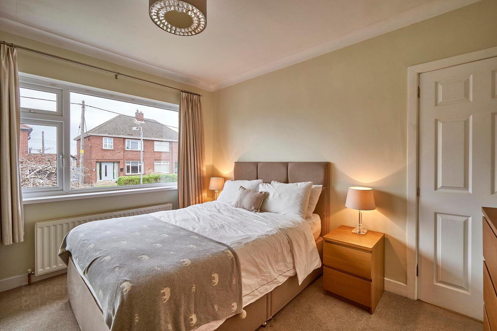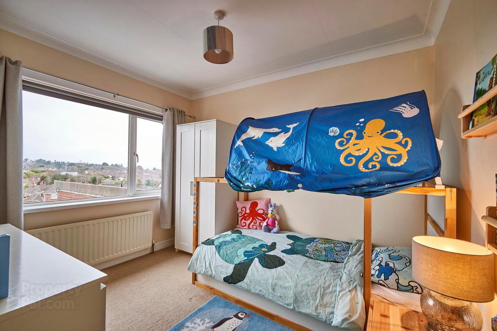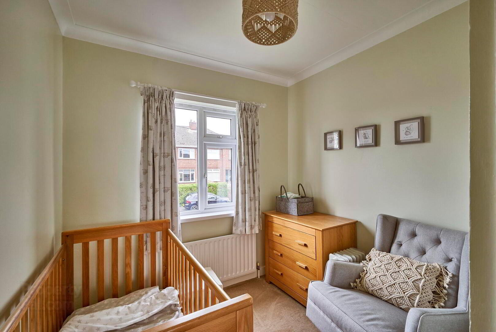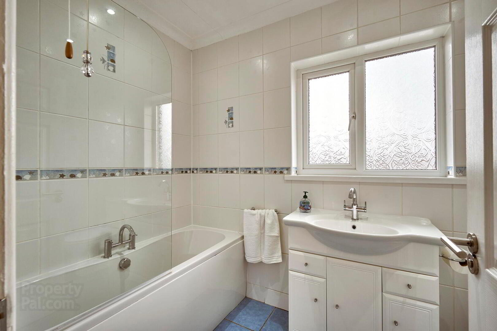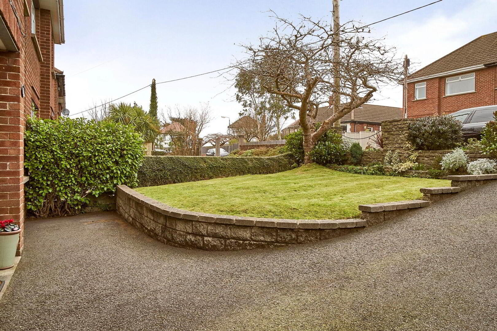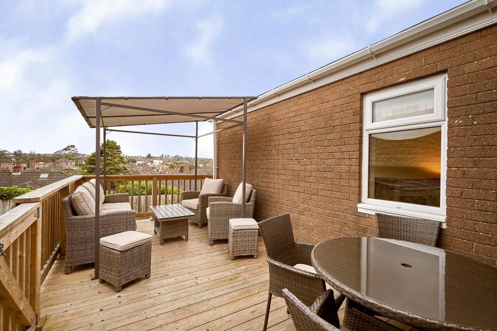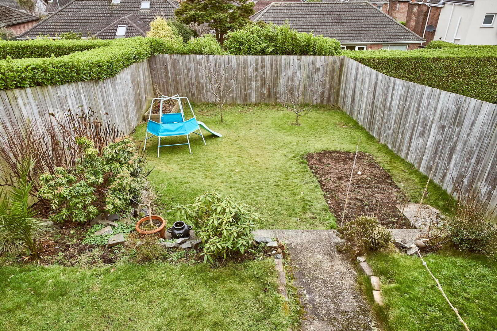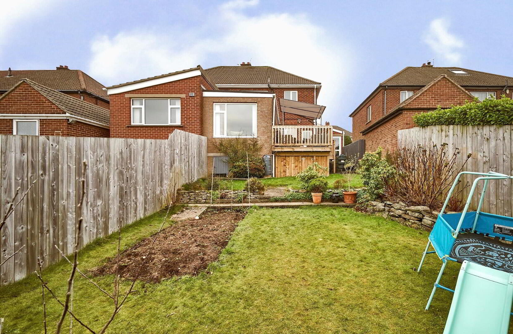10 Grange Park,
Bangor West, Bangor, BT20 3QG
3 Bed Semi-detached House
Sale agreed
3 Bedrooms
1 Bathroom
3 Receptions
Property Overview
Status
Sale Agreed
Style
Semi-detached House
Bedrooms
3
Bathrooms
1
Receptions
3
Property Features
Tenure
Not Provided
Energy Rating
Broadband
*³
Property Financials
Price
Last listed at Offers Around £249,950
Rates
£1,144.56 pa*¹
Property Engagement
Views Last 7 Days
91
Views Last 30 Days
403
Views All Time
7,232
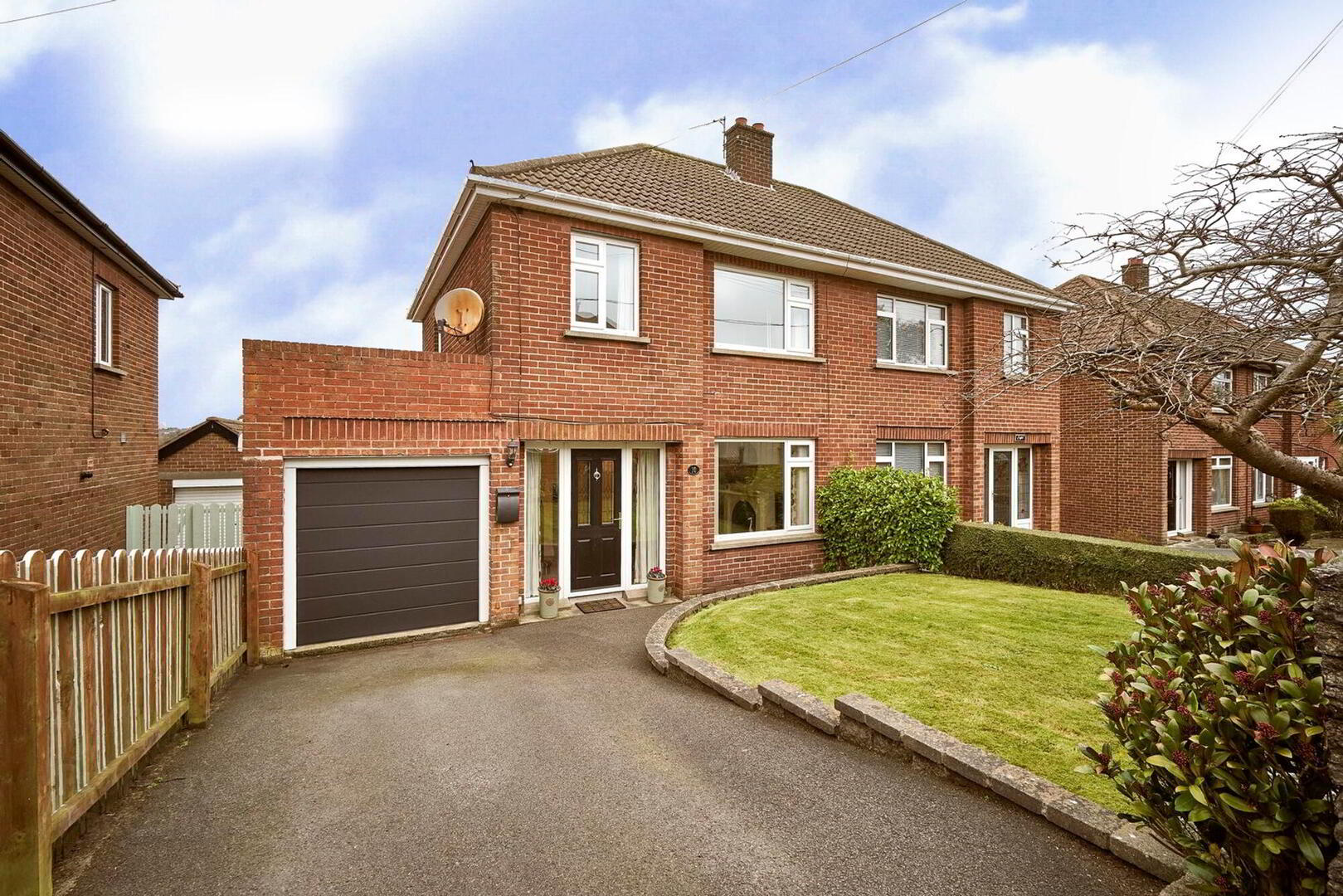
Features
- Extended Semi Detached Home Presented To A Demanding Specification Throughout
- Popular & Much Sought After Bangor West Location
- Walking Distance Of Local Shops, Primary School, Bangor West Train Halt & Bryansburn Inn
- Sticklands Glen Is Close By with Coastal Walks To Bangor & Crawfordsburn
- Lounge With Open Fire & Archway To Dining Area
- Separate Family Room With Views To The Mountains
- Kitchen Including Integrated Appliances
- Three Excellent First Floor Bedrooms - Bedroom Two Offers Sea & Mountain Views
- Three Piece White Bathroom Suite
- Oil Fired Central Heating
- Attached Garage With Laundry Area
- Tarmac Driveway
- Front Garden In Lawns
- Enclosed Rear Garden In Lawns & Flowerbeds
- Spacious Raised Decked Area With Views To The Sea & Mountains
- Excellent Outside Storage Under Decking & Family Room Extension
Traditional extended semi detached home located in the much sought after Bangor West locaton just off the Bryansburn Road. Within walking distance of local shopping, Bryansburn Inn, Bangor West train halt and the coastal path via Sticklands Glen where you can enjoy delightful scenery and walks to Bangor Town Centre or to Crawfordsburn and Helensbay. Grange Primary School is on your doorstep. All the facilities at Springhill and Bangor City Centre are a short car ride away as is Crawfordsburn Village with the award winning Crawfordsburn Inn.
Beautifully presented throughout, the bright and spacious accommodation comprises lounge with archway to dining area, separate family room, kitchen, three first floor bedrooms (bedroom two has sea and mountain views) and bathroom.
Outside there is an attached garage, tarmac driveway offering ample off road parking and gardens to front and rear in lawns with a large raised decked area (also accessed from the kitchen) where you can enjoy the afternoon and evening sun with views to the sea and the mountains beyond.
We expect interest to be high for this delightful, well cared for home within this high demand location - don't hesitate to book a viewing.
Ground Floor
- Entrance Hall
- Tiled floor, under stairs storage.
- Lounge
- 3.17m x 4.93m (10' 5" x 16' 2")
Cast iron fire place with wood surround and granite hearth, wired for wall lights, solid wood flooring. Archway to dining area. - Dining Area
- 2.09m x 2.71m (6' 10" x 8' 11")
Solid wood flooring, down lighting, double doors to family room. - Family Room
- 2.9m x 5.83m (9' 6" x 19' 2")
Solid wood flooring, down lighting, sea glimpses and views to the Antrim Hills. - Kitchen
- 2.9m x 3.61m (9' 6" x 11' 10")
Inset stainless steel sink unit with mixer tap and granite surround, range of high and low level units, granite work surfaces, built in under oven ( 2-3 months old), hob unit ( 6 months old), extractor hood, integrated fridge, plumbed for dish washer, tiled floor. Access to decking.
First Floor
- Landing
- Slingsby type ladder to floored roof space with electric light.
- Master Bedroom
- 2.57m x 3.92m (8' 5" x 12' 10")
Built in cupboard. - Bedroom Two
- 2.72m x 3.46m (8' 11" x 11' 4")
Sea views and to the mountains beyond. - Bedroom Three
- 2.46m x 3.16m (8' 1" x 10' 4")
Built in storage cupboard. - Bathroom
- White suite comprising panelled bath with mixer tap, independent electric Mira shower unit and shower screen door, vanitory basin with mixer tap and storage under, low flush wc, fully tiled walls, tiled floor, hot press.
Outside
- Attached Garage
- 2.38m x 5.88m (7' 10" x 19' 3")
Automatic roller door, light and power, stainless steel sink unit with mixer tap, plumbed for washing machine, oil fired boiler. - Superb raised decked area with views to the sea and the mountains beyond.
Tarmac driveway. Front garden in lawns. Enclosed and fenced rear garden in lawns and flowerbeds.
Outside light, plastic oil storage tank.
Directions
Leaving Bangor on Bryansburn Road, at mini roundabout take second left into Grange Road, first left into Grange Avenue and right into Grange Park.

