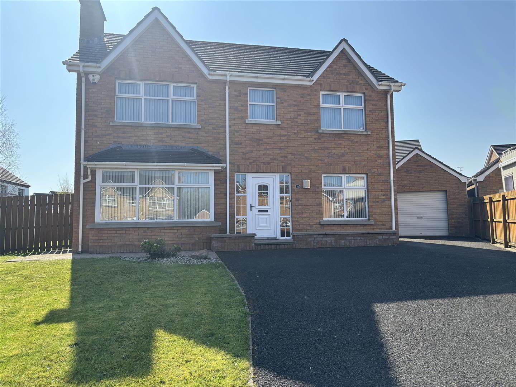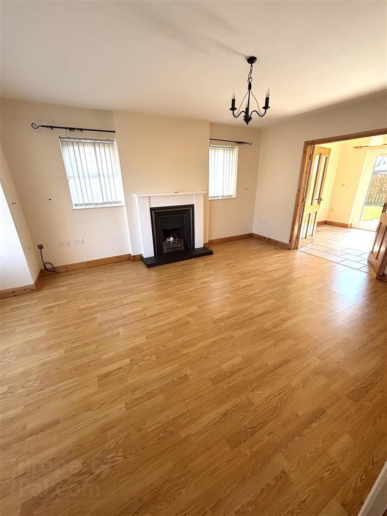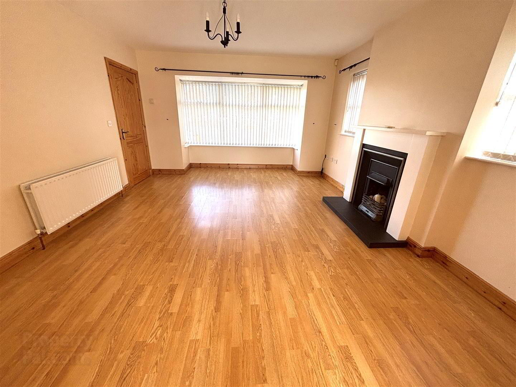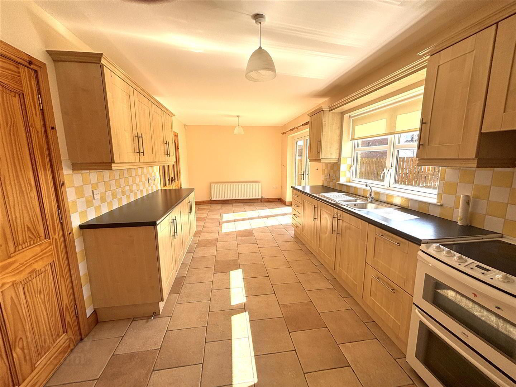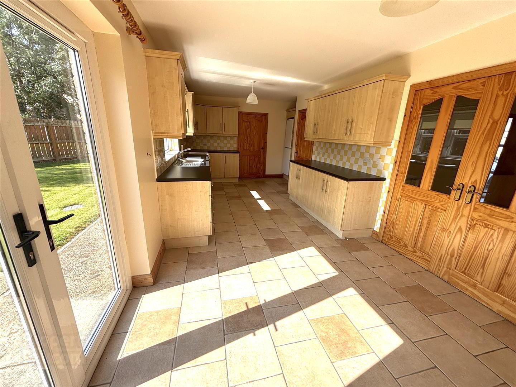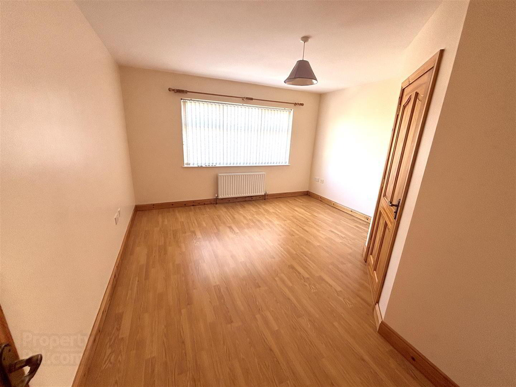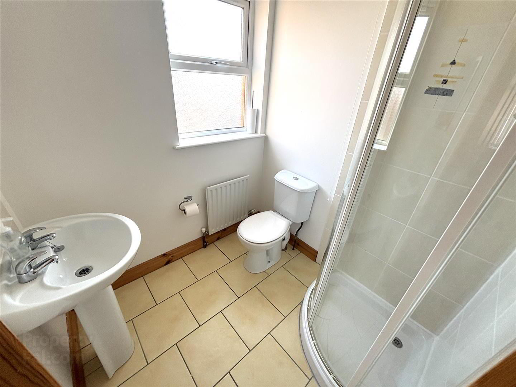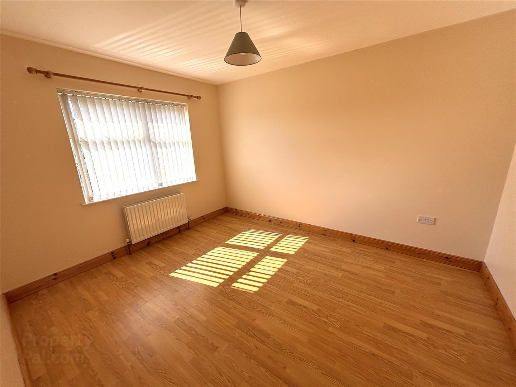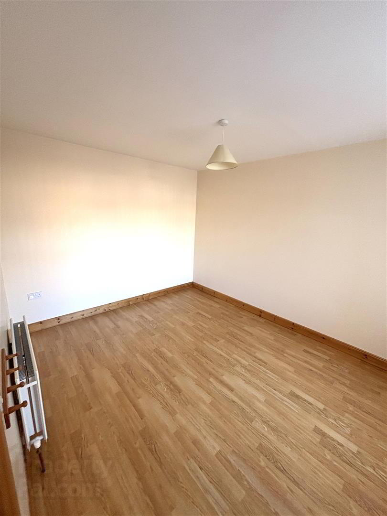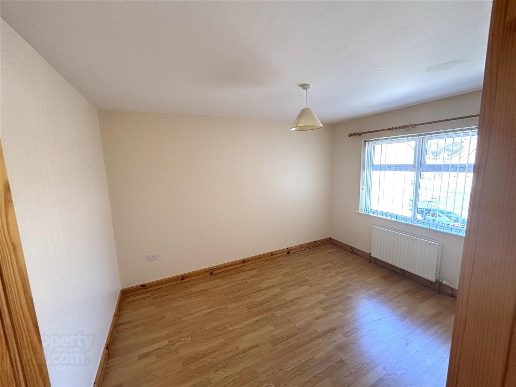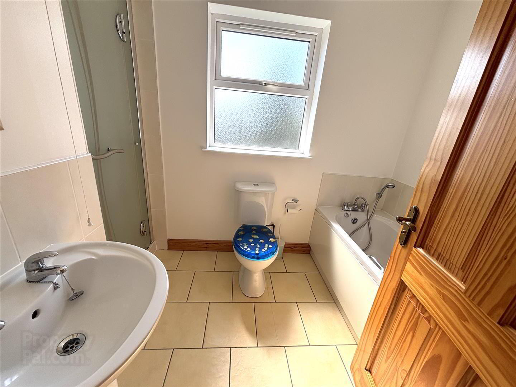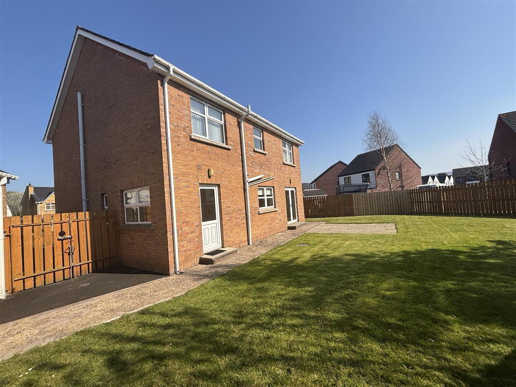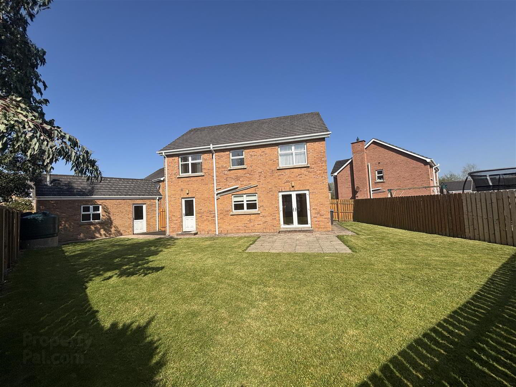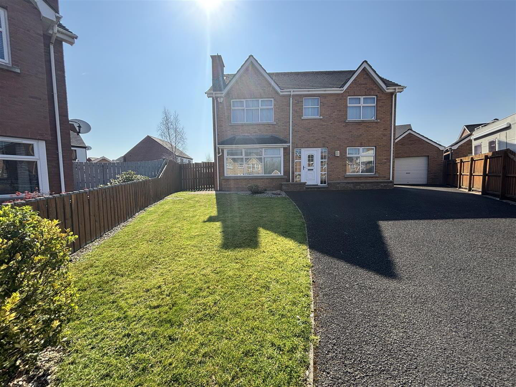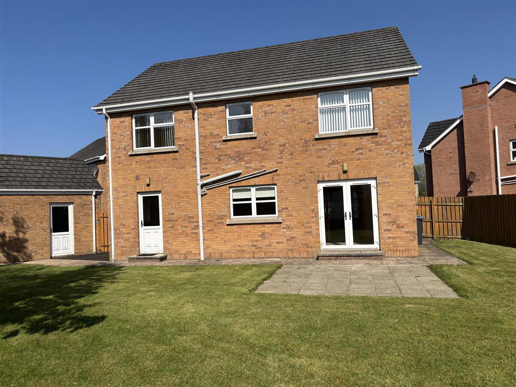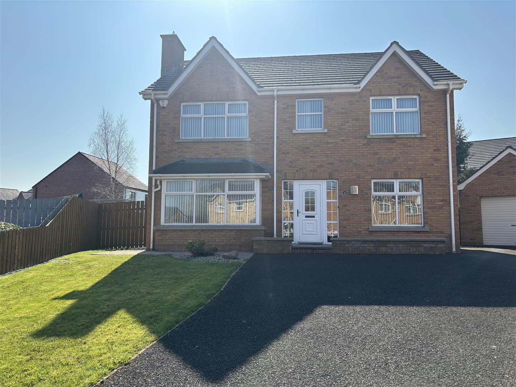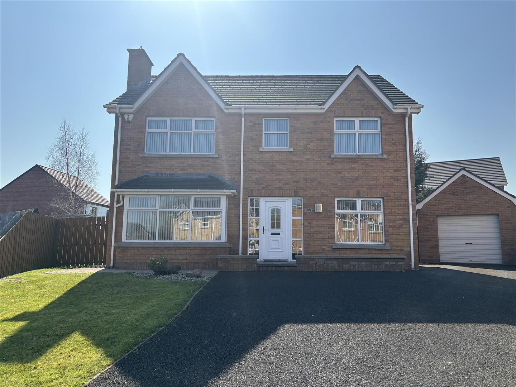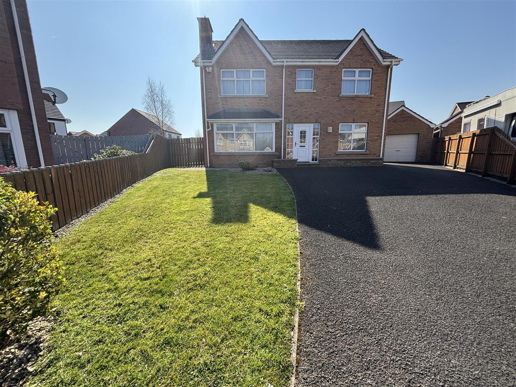10 Gortenanima,
Limavady, BT49 0GF
4 Bed Detached House
Sale agreed
4 Bedrooms
2 Bathrooms
2 Receptions
Property Overview
Status
Sale Agreed
Style
Detached House
Bedrooms
4
Bathrooms
2
Receptions
2
Property Features
Tenure
Not Provided
Energy Rating
Broadband
*³
Property Financials
Price
Last listed at £270,000
Rates
£1,483.35 pa*¹
Property Engagement
Views Last 7 Days
1,077
Views All Time
6,440

Features
- Large Detached House
- Excellent Family Accommodation
- Sought After Location
- 4 Bedrooms / 2 Receptions / 3 Bathrooms
- Oil Fired Central Heating
- Enclosed Rear Garden
- Alarm System
- Detached Garage
- Description:
- Daniel Henry Estate Agents are delighted to bring this excellent detached home to the market. Situated in the sought after residential area of Gortenanima, this house is sure to attract lots of interest. With four bedrooms and two reception rooms, the home offers excellent family accommodation. Early viewing is recommended to appreciate all that this home has to offer. Viewing is strictly by appointment only with the undersigned agent.
- Location:
- Leaving Limavady along the main Broad Road towards Coleraine take right at the roundabout onto the Greystone Road and then take third left after the Mace petrol station into Crossnadonnell Road. Follow this road until to you approach Gortenanima. Continue into the development and take first right and No. 10 is situated at the end of this cul de sac.
- Ground Floor Accommodation:
- Hallway: 4.5 x 2.0 (14'9" x 6'6")
- Tiled flooring. Under stair storage.
- Lounge: 4.6 x 4.0 (15'1" x 13'1")
- Fitted with a wooden fireplace with cast iron inset and tiled hearth. Box window. Laminate flooring. Double glazed doors through to kitchen.
- Kitchen: 7.2 x 3.0 (23'7" x 9'10")
- Fitted with a range of eye and low level units with a matching worktop. Tiled around units. Under unit lighting. Stainless steel sink unit. Cooker point. Extractor fan and light. Pelmet over window. Tiled flooring.
- Utility Room: 2.6 x 1.9 (8'6" x 6'2")
- With a range of eye and low level units with matching worktop. Stainless steel sink unit. Tiled around units. Plumbed for automatic washing machine. Plumbed for dishwasher. Tiled flooring.
- Separate W.C. 1.9 x 1.0 (6'2" x 3'3")
- With a Low Flush W.C. Pedestal wash hand basin. Tiled flooring.
- Family Room: 3.8 x 3.0 (12'5" x 9'10")
- Laminate flooring.
- First Floor Accommodation:
- Carpet on the stairs and first floor landing. Space for work station in the hallway.
- Bedroom 1: 4.5 x 4.0 (at widest points) (14'9" x 13'1" (at wi
- Laminate flooring.
- En-suite: 1.7 x 1.7 (5'6" x 5'6")
- Fully tiled shower cubicle with electric red ring shower. Low Flush W.C. Pedestal wash hand basin. Extractor fan. Tiled flooring.
- Bedroom 2: 3.1 x 2.8 (10'2" x 9'2")
- Laminate flooring.
- Bedroom 3: 3.8 x 3.0 (12'5" x 9'10")
- Laminate flooring.
- Bedroom 4: 3.7 x 3.0 (12'1" x 9'10")
- Laminate flooring.
- Bathroom: 2.1 x 1.9 (6'10" x 6'2")
- With a white bath with shower attachment over bath. Pedestal wash hand basin. Low Flush W.C. Fully tiled shower cubicle with electric red ring shower. Shaver point. Tiled flooring. Part tiled walls.
- Exterior Features:
- Detached garage. Large tarmac driveway to accommodate a number of cars. Front garden laid in lawn. Enclosed rear garden laid in lawn.
- Detached Garage: 6.0 x 3.3 (19'8" x 10'9")
- Annual Rates:
- Estimated Annual Rates: £1421.58 per annum


