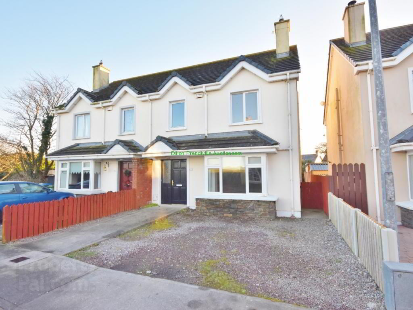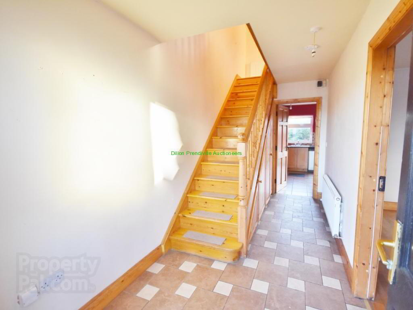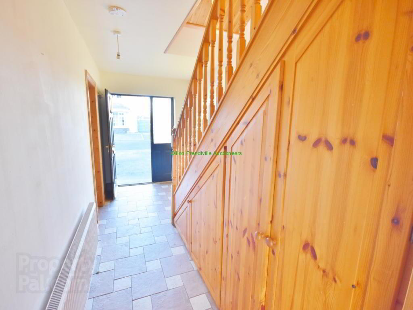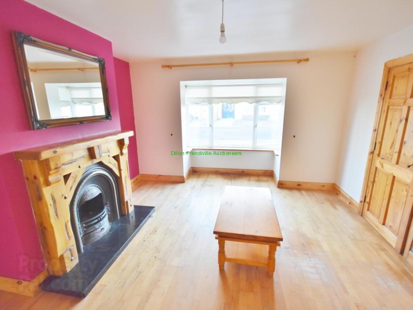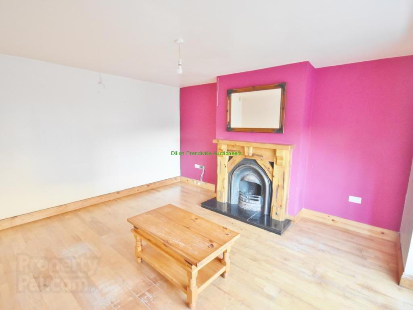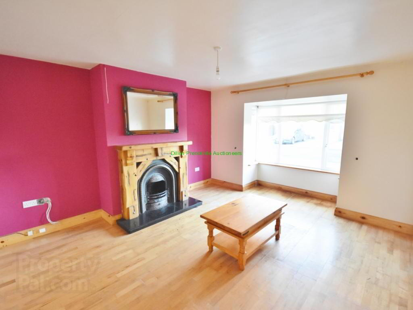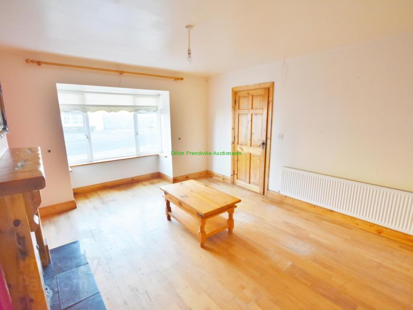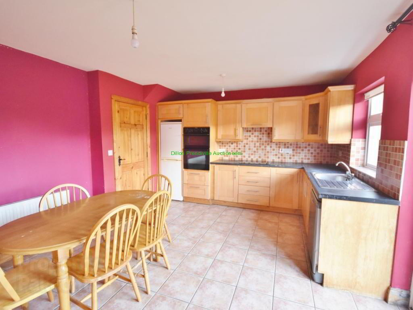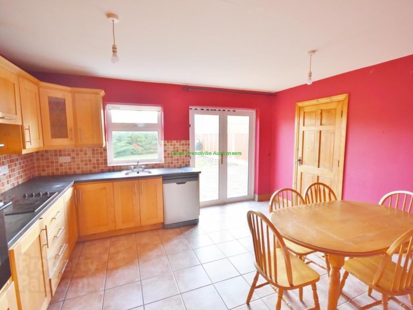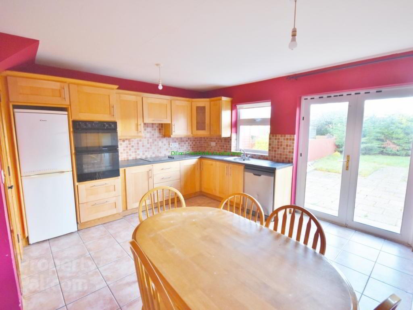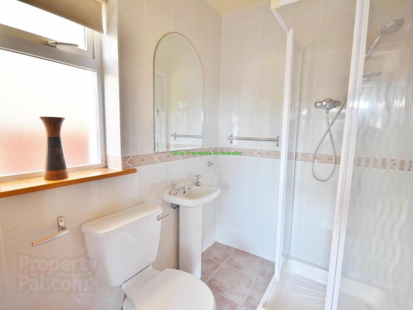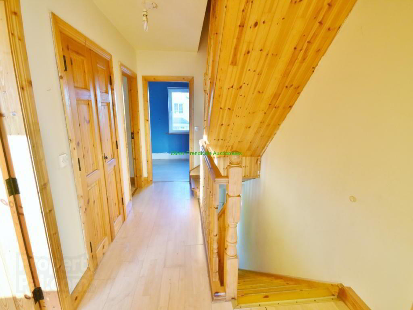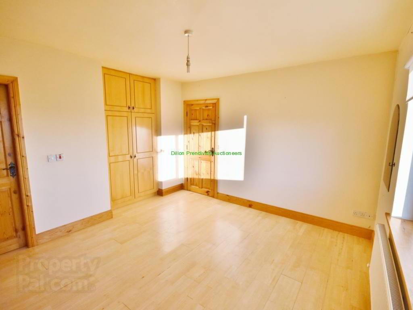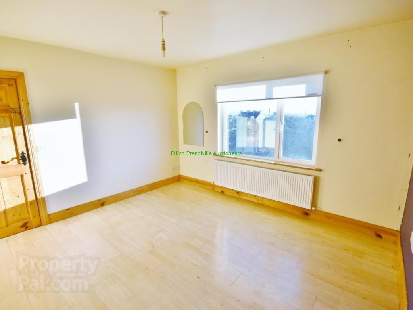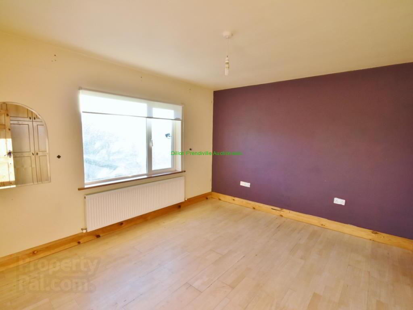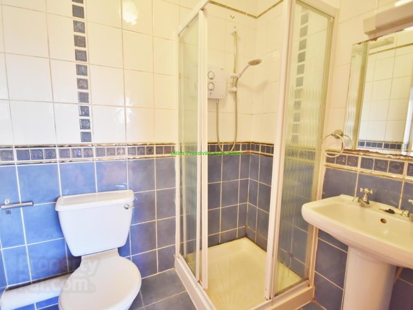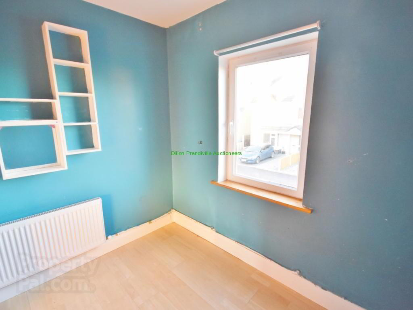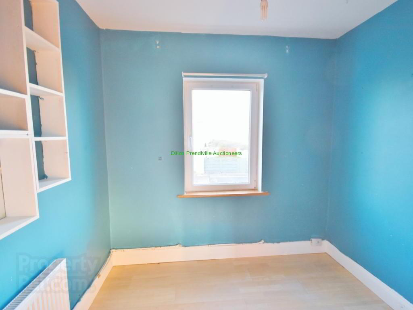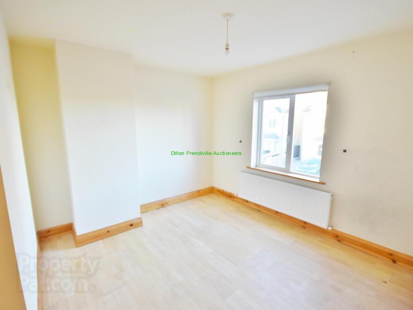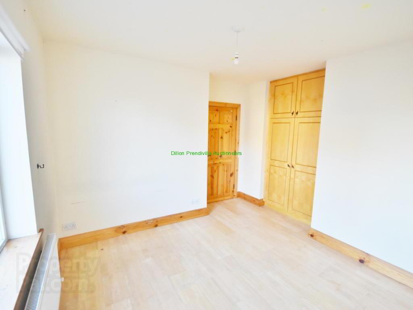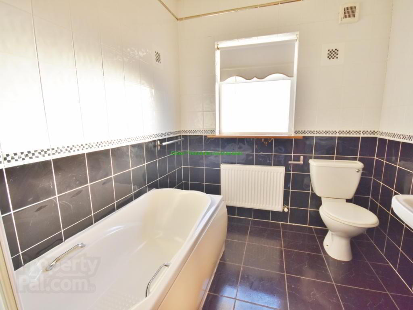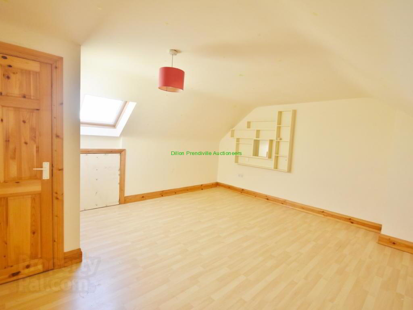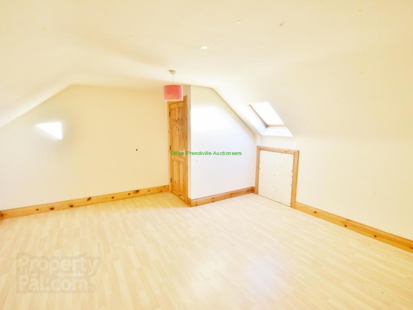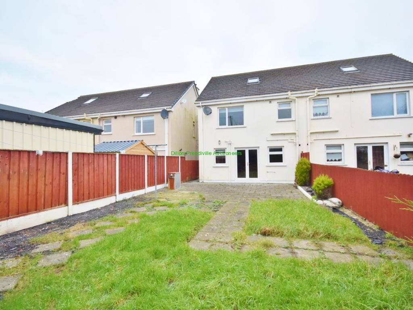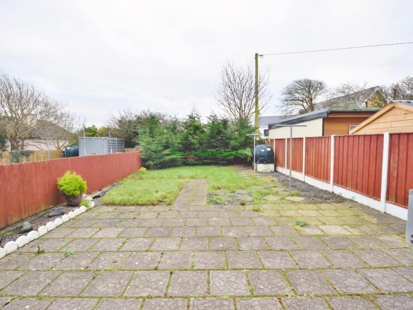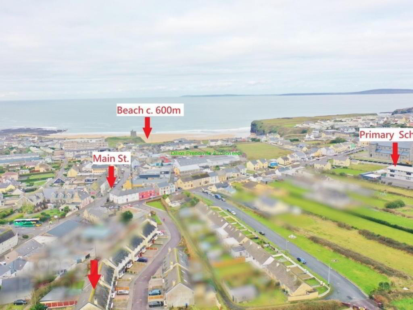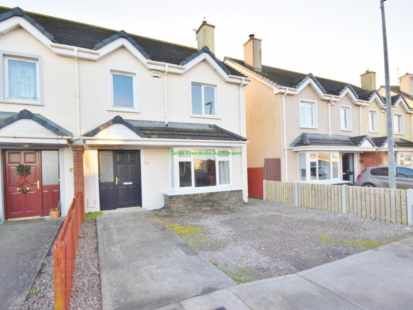10 Fuchsia Drive,
Ballybunion, 10, Fuchsia Drive, V31FT29
3 Bed Semi-detached House
Price €339,000
3 Bedrooms
3 Bathrooms
Property Overview
Status
For Sale
Style
Semi-detached House
Bedrooms
3
Bathrooms
3
Property Features
Tenure
Not Provided
Energy Rating

Property Financials
Price
€339,000
Stamp Duty
€3,390*²
Property Engagement
Views Last 7 Days
24
Views Last 30 Days
88
Views All Time
1,390
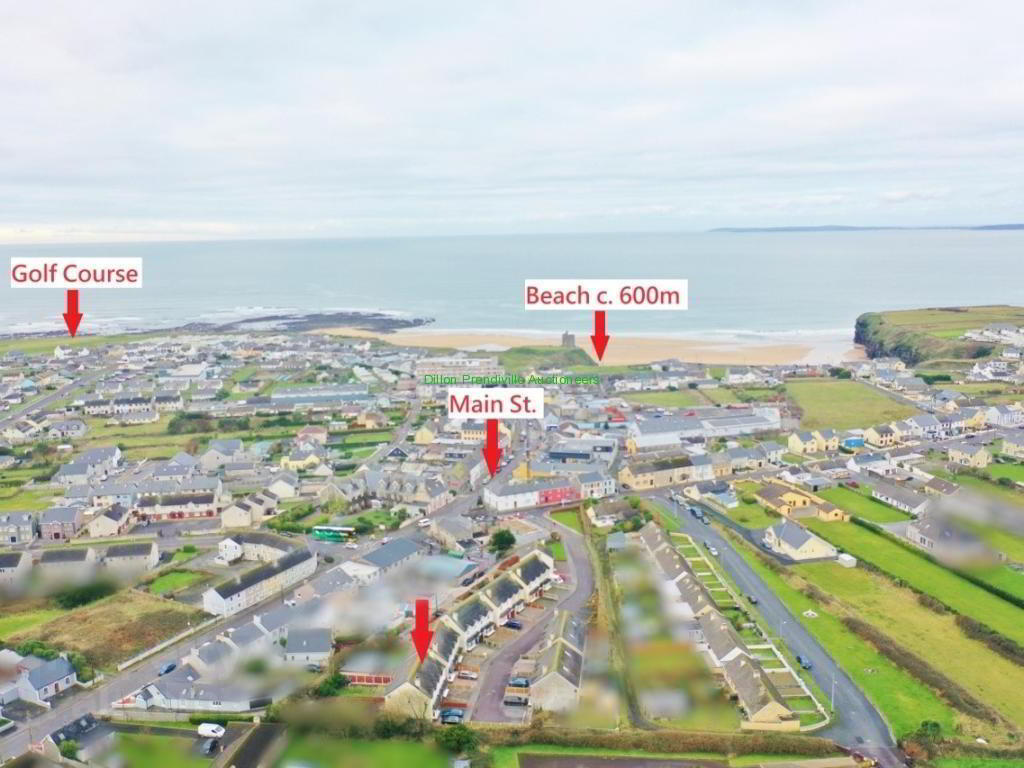
Description
This spacious and light filled semi-detached home is located in a quiet and completed cul de sac, just off Church Road, in the seaside town of Ballybunion.This spacious and light filled semi-detached home is conveniently located in a quiet and completed cul de sac, just off Church Road, in the seaside town of Ballybunion. The dwelling is a stones throw from all amenities including the beach, shops, schools, bars and restaurants and the renowned Ballybunion Golf Course.
Accommodation comprises entrance hallway, sitting room, kitchen/dining room, utility, downstairs wc, 3 bedrooms, large attic room and a family bathroom. The south facing rear garden is fully enclosed with pedestrian access and a set down patio area - a haven for the summer days! The open plan driveway offers off street parking for two cars. The property enjoys all mains services and will appeal to a wide range of discerning buyers.
Viewing is highly advised and is by appointment only. Contact Dillon Prendiville on 068 21739.
Accommodation
Entrance Hall
4.7m x 1.9m
Tiled flooring and storage underneath staircase.
Sitting Room
5.2m x 4.0m
Wood flooring, feature bay window and solid fuel open fireplace on polished granite hearth with cast iron insert and wood surround.
Kitchen
4.4m x 4.0m
Tiled flooring, fully fitted kitchen with electric oven and grill, electric hob, overhead extractor, stainless steel sink, plumbed for dishwasher and patio door to set down patio area.
Utility
1.5m x 1.7m
Tiled flooring, built-in units and plumbed for washing machine.
Downstairs WC
1.8m x 2.0m
Fully tiled floor to ceiling, wc, whb, shower and frosted window.
Landing
3.7m x 2.1m
Wood flooring and hot-press.
Bedroom 1 (Master)
3.7m x 3.9m
With wood flooring and built-in wardrobe and Ensuite - overlooking rear garden.
Master Ensuite
1.9m x 1.6m
Fully tiled floor to ceiling, wc, whb, Triton T90 electric shower and frosted window.
Bedroom 2
3.4m x 3.9m
Wood flooring and built-in wardrobe - street view.
Bedroom 3
2.5m x 2.2m
Wood flooring - street view.
Main Bathroom
2.5m x 2.1m
Fully tiled floor to ceiling, bath with overhead pump shower, wc, whb, storage and frosted window.
Study (2nd floor Attic room)
4.5m x 4.9m
Wood flooring and Velux window.
Features
· South facing rear garden with patio area.
· Fully enclosed rear garden with gated side pedestrian access.
· Oil fired central heating.
· Double glazed PVC windows.
· Open plan gravel driveway to front with off street parking for two cars.
· Viewing is highly advised.
BER Details
BER Rating: C2
BER No.: 105980528
Energy Performance Indicator: 188.16 kWh/m²/yr

