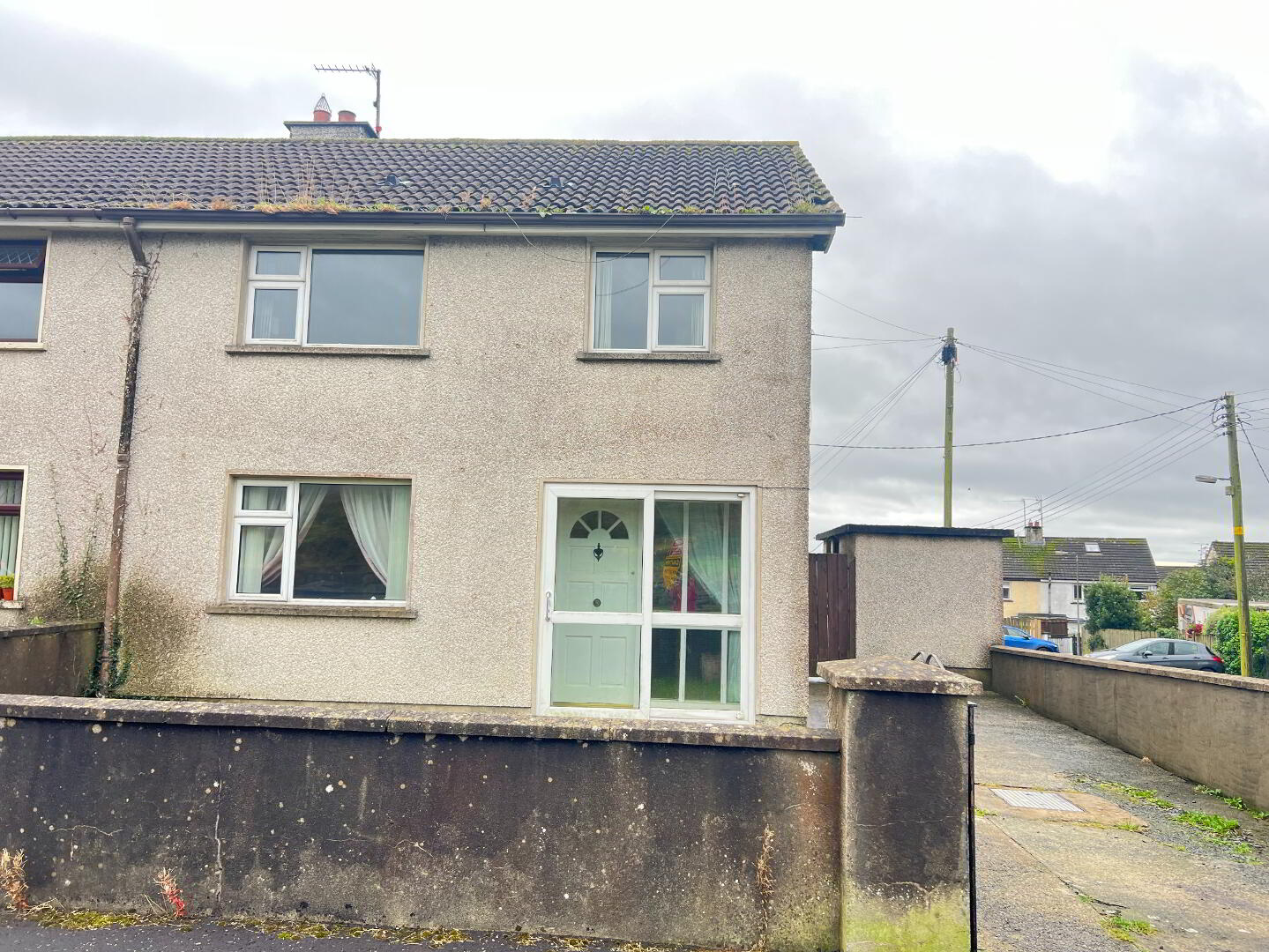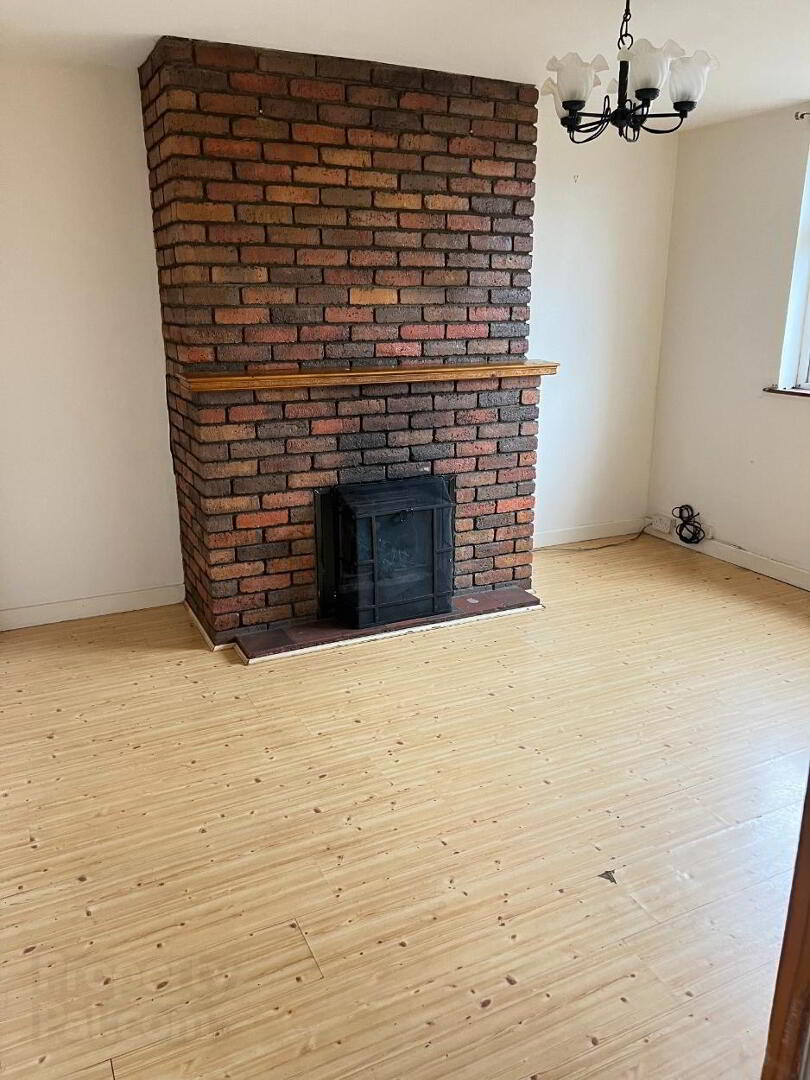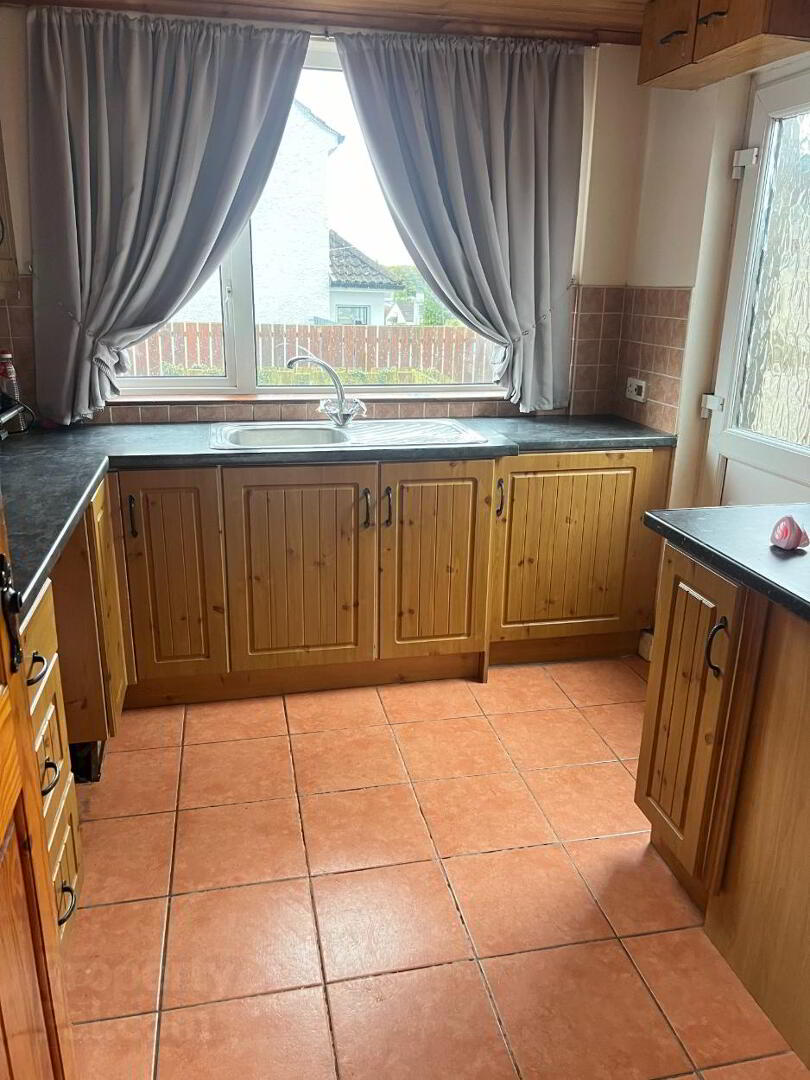


10 Forest Park,
Dromintee, Newry, BT35 8ST
3 Bed Semi-detached House
Asking Price £125,000
3 Bedrooms
1 Bathroom
2 Receptions
Property Overview
Status
For Sale
Style
Semi-detached House
Bedrooms
3
Bathrooms
1
Receptions
2
Property Features
Tenure
Freehold
Energy Rating
Heating
Oil
Broadband
*³
Property Financials
Price
Asking Price £125,000
Stamp Duty
Rates
£728.85 pa*¹
Typical Mortgage
Property Engagement
Views Last 7 Days
512
Views Last 30 Days
2,100
Views All Time
11,422

PUBLIC NOTICE - 10 Forest Park, Killeavy, Newry, BT35 8ST - We have received an offer of £ 138,000.00. Any interested parties must submit any higher offers in writing to the selling agent before an exchange of contracts takes place. EPC Rating (28F)
An attractive and well-presented semi-detached home, enjoying a good position within the popular development of “Forest Park” with an open outlook to the front and an enclosed private garden to the rear. The property is convenient to the local shops and primary schools as well as easy access for commuters to the A1 Dublin to Belfast Dual Carriageway. The interior of the home has been well finished and provides bright spacious family accommodation. Viewing is highly recommended.
Additional Features
- Semi Detached Residence
- 3 Bedrooms
- 2 Receptions
- Close proximity to the motorway network
- Oil fired central heating
- Double glazing
- Garden to Front and Yard to rear
- Ideal Family Home
- Countryside Views
- Concrete Driveway
Accommodation Comprises:
Ground Floor
Entrance Porch: 2.180m x 0.772m
Patio doors leading to porch area. Tiled floor.
Entrance Hall: 2.370m x 2.627m
Mahogany front door with glazed panelling. Pine Stair well laid with carpet. Tiled entrance hall.
Family Room: 2.704m x 3.574m
Family room with front view aspect. Laminated wooden floor.
Living Room: 3.730m x 3.441m
Second living room or dining room with rear view aspect. Red Brick Fireplace with brick inset and hearth. Laminated wooden floor.
Kitchen: 2.921m x 2.637m
Oak effect pvc fitted kitchen with black worktop. Tiled floor and partially tiled walls. Pvc White rear door with glazing. Stainless steel single drainer sink unit.
First Floor
Bedroom 1: 4.283m x 2.953m
Double Bedroom with rear view aspect. Built in wardrobe. Laminated wooden floor.
Bedroom 2: 4.130m x 3.582m
Double room with front view aspect. Built in wardrobe. Carpeted.
Bedroom 3: 2.877m x 2.883m
Single Bedroom with front view aspect. Laminated wooden floor.
Bathroom: 2.887m x 2.883m
Three-piece white suite to include wash hand basin, low flush wc and bath unit with shower over. Fully Tiled floor. Wood panelling to bath. Electric shower.
Outside
Garden
Enclosed rear paved garden area. Small shed. Access to rear though side gate. To the front is pillared and gated entrance with concrete driveway. Small paved front garden.






