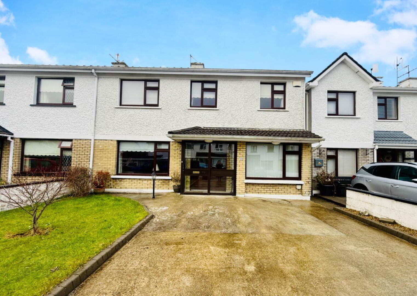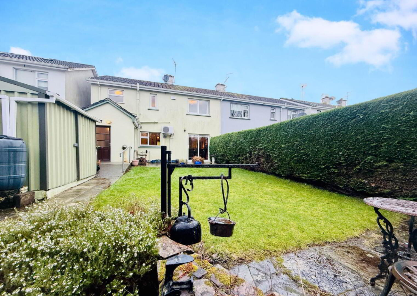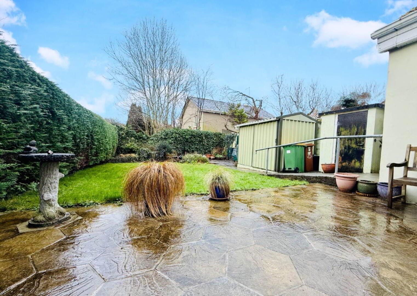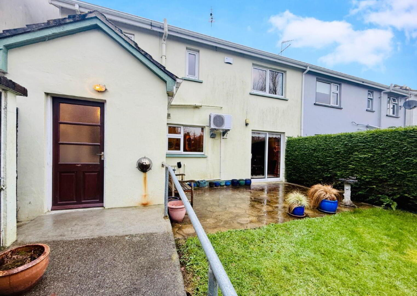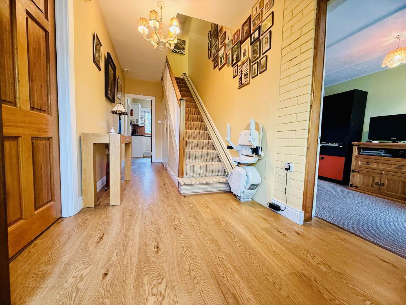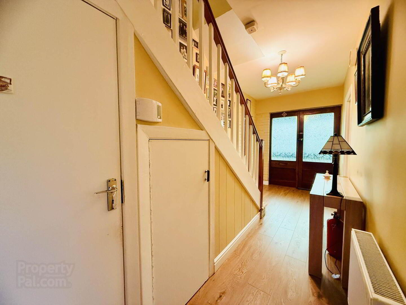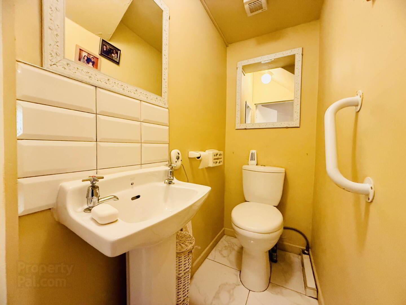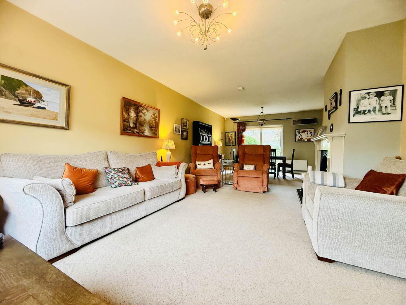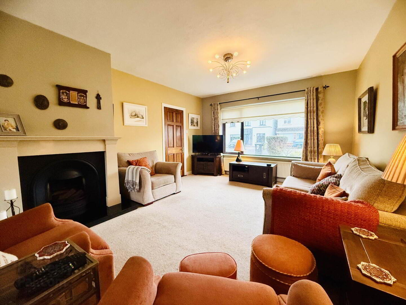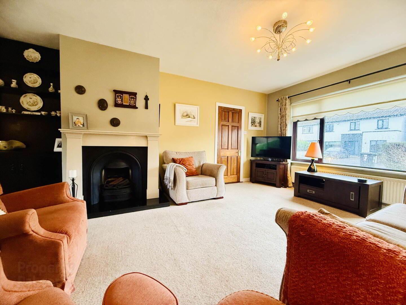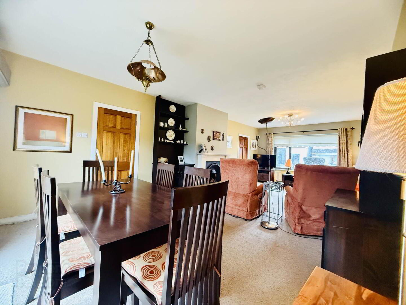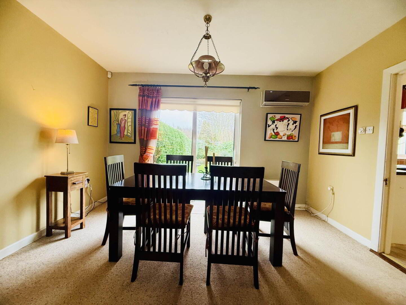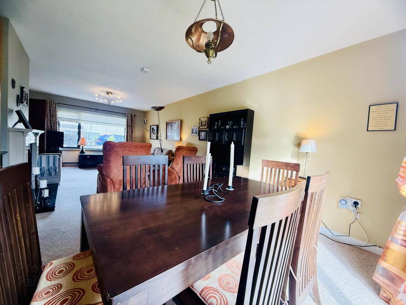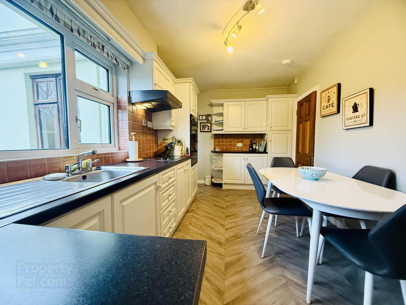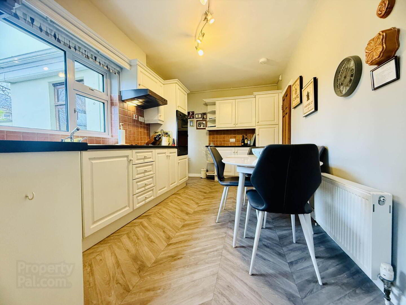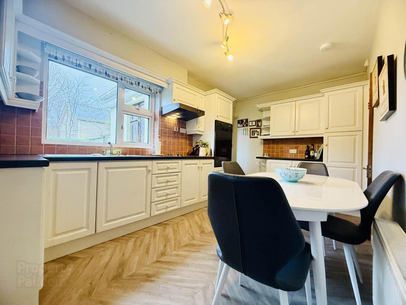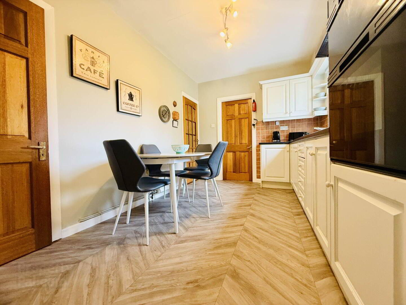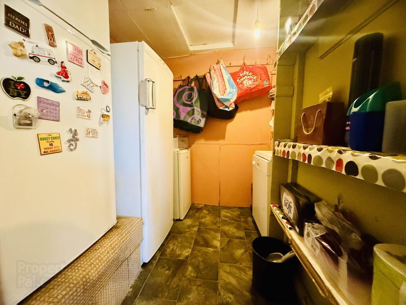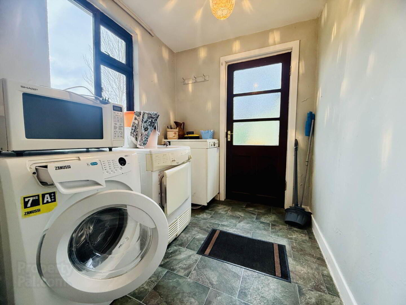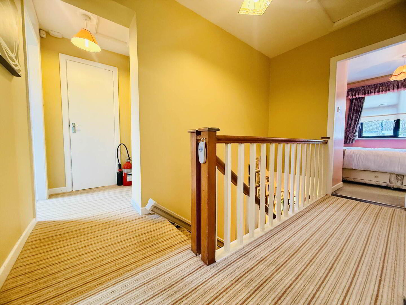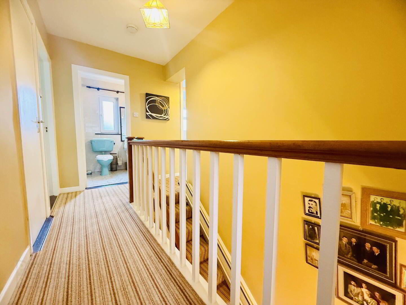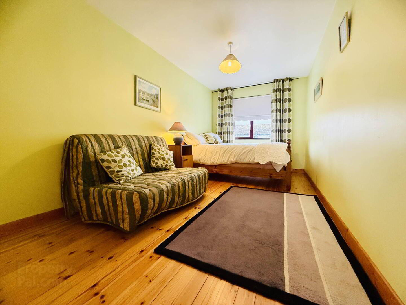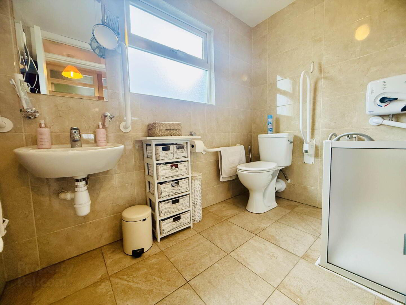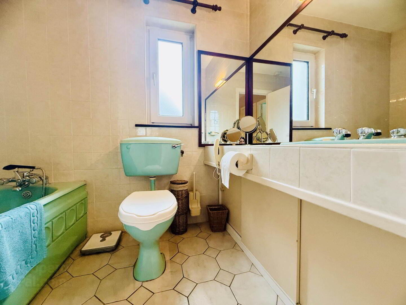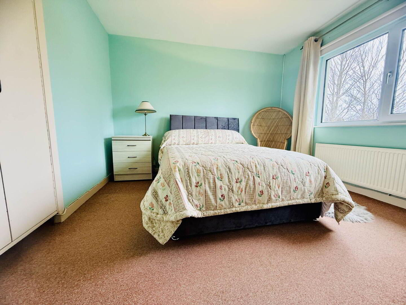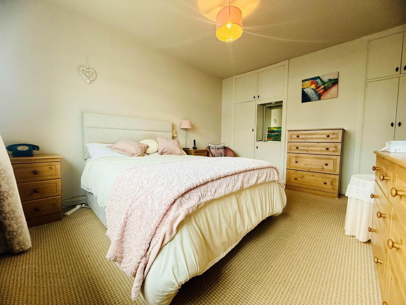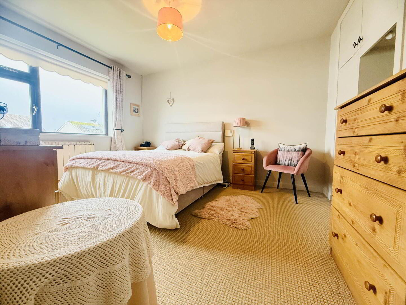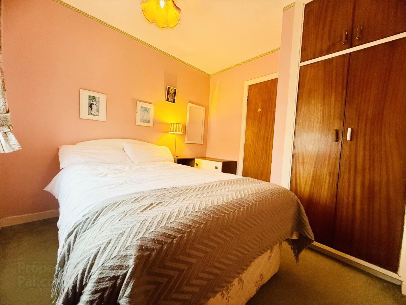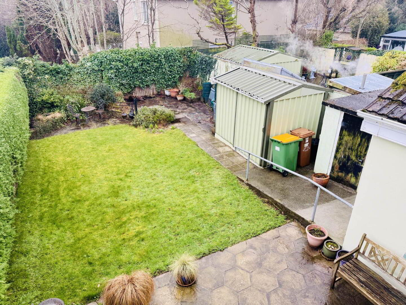10 Ferndale Avenue,
Woodlawn, Killarney, V93DRW2
4 Bed Retirement Home
Sale agreed
4 Bedrooms
2 Bathrooms
1 Reception
Property Overview
Status
Sale Agreed
Style
Retirement Home
Bedrooms
4
Bathrooms
2
Receptions
1
Property Features
Size
0.08 acres
Tenure
Freehold
Energy Rating

Property Financials
Price
Last listed at Guide Price €365,000
Property Engagement
Views Last 7 Days
17
Views Last 30 Days
112
Views All Time
449
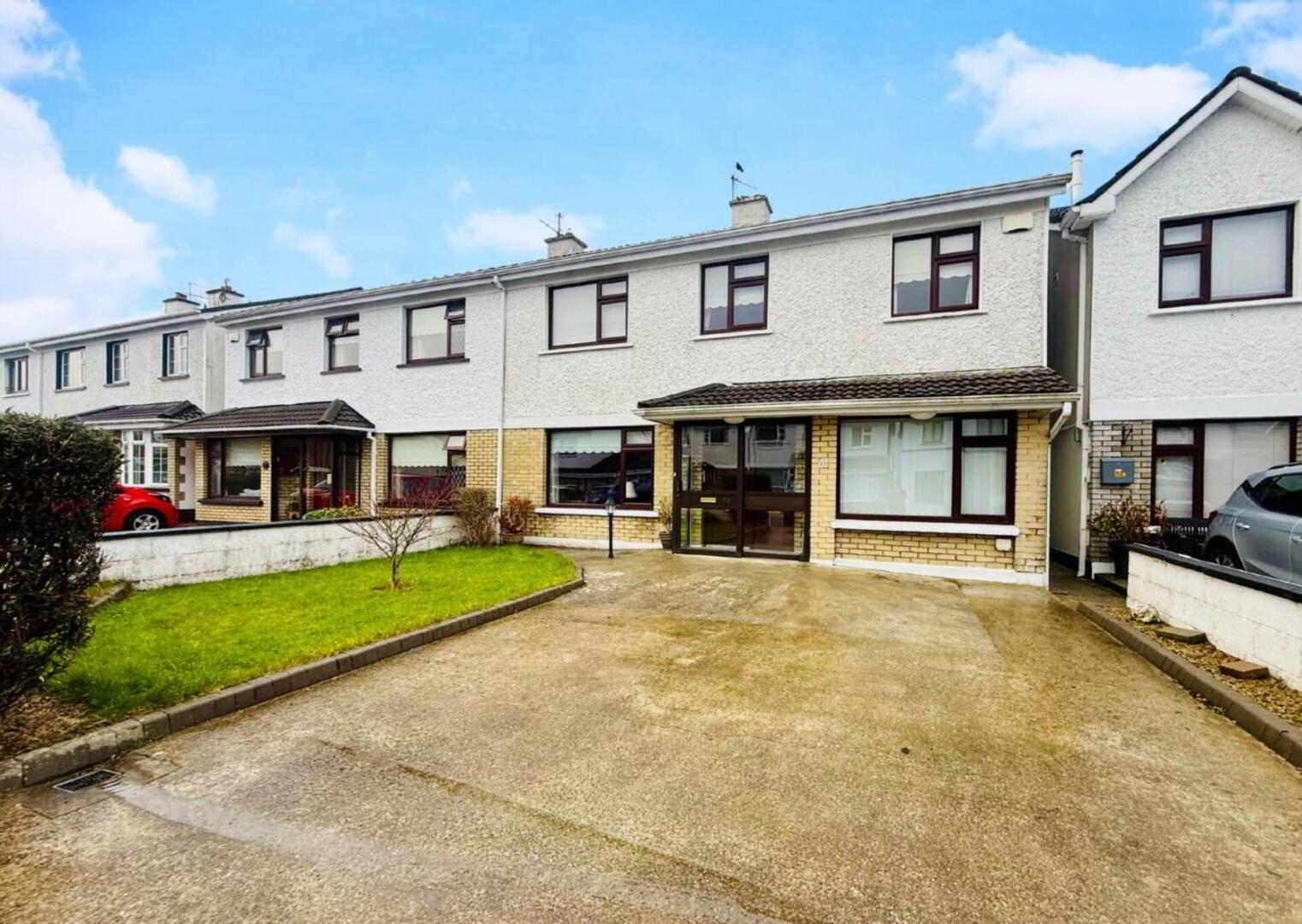 4 bedroom semi-detached home in a prime location!
4 bedroom semi-detached home in a prime location!Nestled in the highly sought-after Ferndale Avenue, No. 10 presents a rare opportunity to acquire a spacious and well-appointed 4 bed 2 bath semi-detached home in a quiet, established 27 home cul-de-sac, just 2km from Killarney town centre.
Boasting approx. 1,545ft² of living space, this charming home is ideal for families, offering generous proportions and a seamless blend of comfort and functionality, just around the corner from Ballycasheen NS. The spacious lounge and dining area provide the perfect setting for relaxation and entertaining, while the kitchen/diner features a convenient larder press, catering to all your storage needs.
For those working from home, a dedicated office ensures a quiet and productive space. Outside, the south-east facing mature rear garden is a true retreat, complete with a patio area and shed, ideal for summer evenings and outdoor gatherings.
Additional features include:
Oil fired central heating
Alarm system for added security
Prime cul-de-sac location ensuring peace and privacy
Viewing is highly recommended. This is an opportunity not to be missed!
Porch - 7'1" (2.16m) x 2'5" (0.74m)
Tiled Floor. Light Fitting.
Entrance Hall - 6'4" (1.93m) x 17'8" (5.38m)
Teak Front Door. Oak effect laminate flooring. Carpeted stairs to the first floor. Light fittings. Under stairs storage.
Guest WC - 5'5" (1.65m) x 2'7" (0.79m)
Under stairs. Tiled Floor. Light fitting. WC. WHB.
Office - 8'2" (2.49m) x 12'9" (3.89m)
Carpet. Light fitting. Curtains. Blinds.
Lounge/Dining Room - 13'0" (3.96m) x 26'7" (8.1m)
Carpet. Light Fittings. Curtains. Blinds. Aircon unit. Open fire with Granite surround & Hearth. Sliding door to Rear South East facing patio. Door to Kitchen/Diner.
Kitchen/Diner - 14'8" (4.47m) x 8'8" (2.64m)
Lino flooring. Light fitting. White painted kitchen with ample storage. Ceramic hob. Extractor. Double oven. Sink. Blinds.
Larder - 7'2" (2.18m) x 7'9" (2.36m)
Lino flooring. Light fitting. Space for fridge/freezer. Plumbed for dishwasher.
Utility - 6'3" (1.91m) x 7'4" (2.24m)
Lino flooring. Light fitting. Plumbed for a washing machine & dryer. Firebird Boiler. Door to rear garden.
First Floor Landing (Part 1) - 3'4" (1.02m) x 7'6" (2.29m)
Carpet. Light fitting. Hot press.
First Floor Landing (Part 2) - 8'1" (2.46m) x 3'2" (0.97m)
Bedroom 1 - 16'11" (5.16m) x 8'0" (2.44m)
Double bedroom. Red deal timber flooring. Curtains. Light fitting.
Linen Closet - 4'3" (1.3m) x 2'11" (0.89m)
Shelved. Light fitting. Carpet.
Shower Room - 6'8" (2.03m) x 7'11" (2.41m)
Fully tiled. Electric Shower. WC. WHB. Light fitting.
Main Bathroom - 5'9" (1.75m) x 7'8" (2.34m)
Fully tiled. Light fitting. WC. WHB. Bath.
Bedroom 2 - 13'10" (4.22m) x 11'4" (3.45m)
Double bedroom. Carpet. Light fitting. Curtains. Blinds. Fitted wardrobe.
Bedroom 3 - 13'10" (4.22m) x 12'8" (3.86m)
Double bedroom. Carpet. Light fitting. Curtains. Blinds. Fitted wardrobe.
Bedroom Four - 9'6" (2.9m) x 9'0" (2.74m)
Double bedroom. Light fitting. Curtains. Blinds. Built in wardrobe.
Directions
Eircode V93 DRW2
Notice
Please note we have not tested any apparatus, fixtures, fittings, or services. Interested parties must undertake their own investigation into the working order of these items. All measurements are approximate and photographs provided for guidance only.

Click here to view the 3D tour
