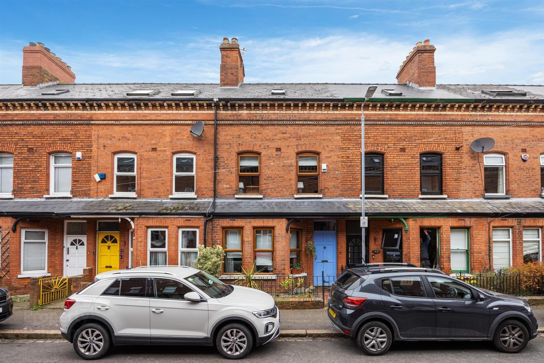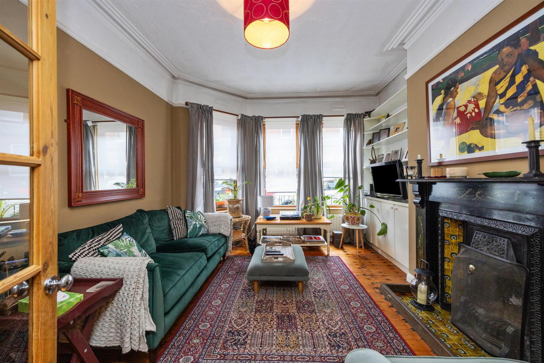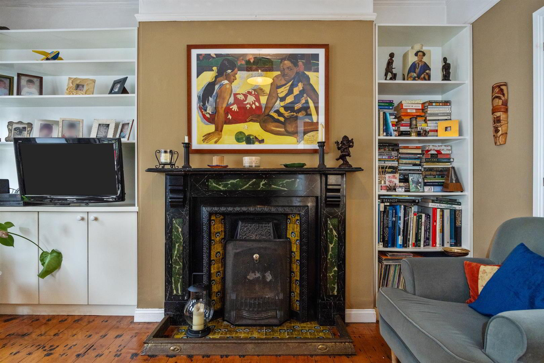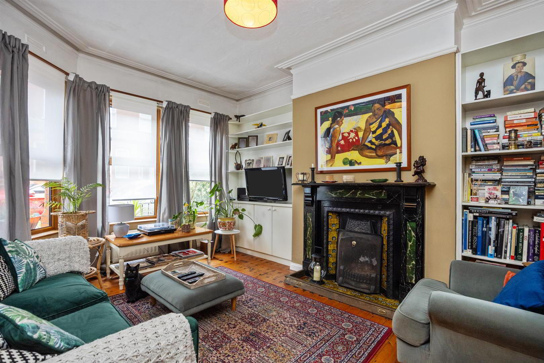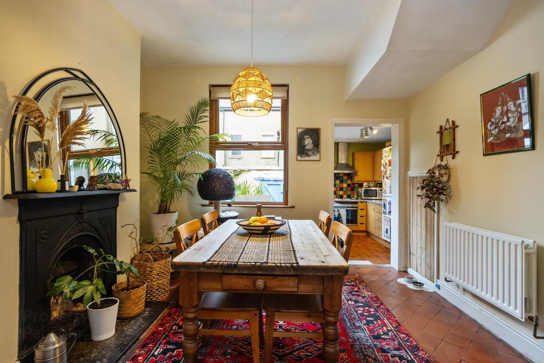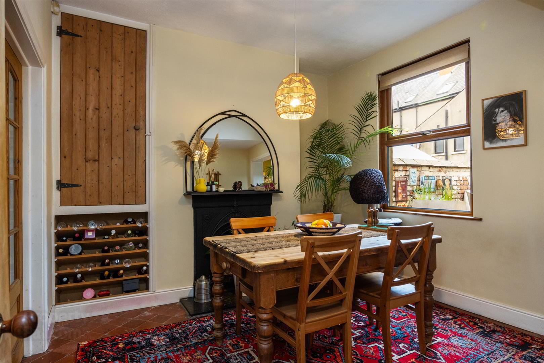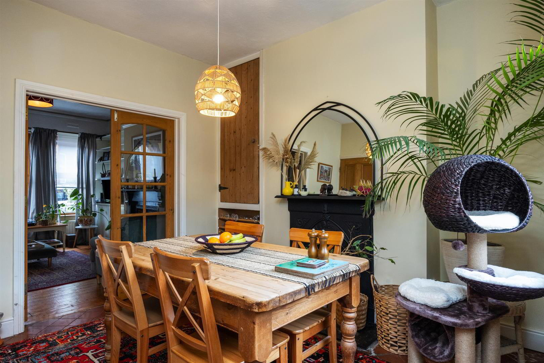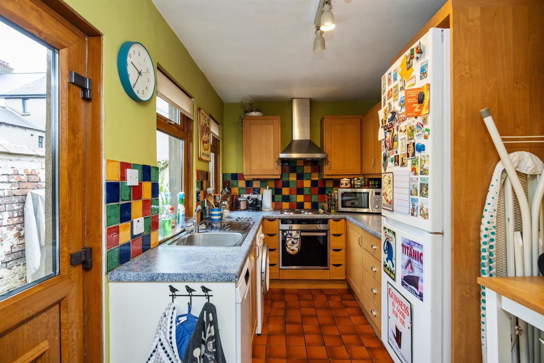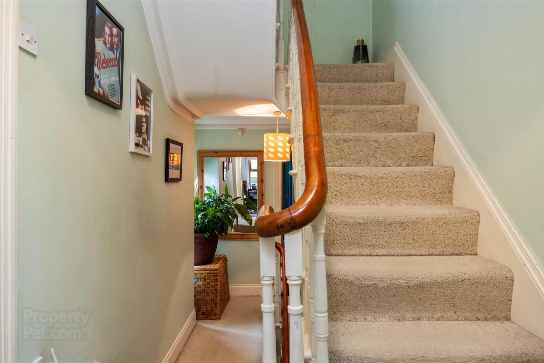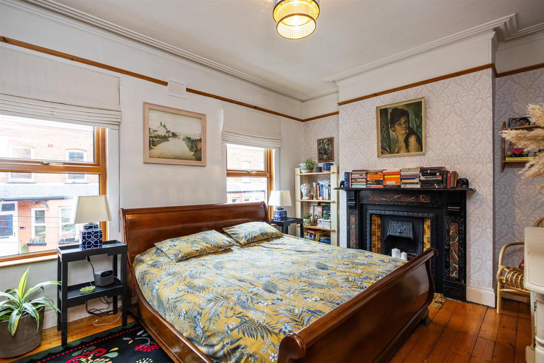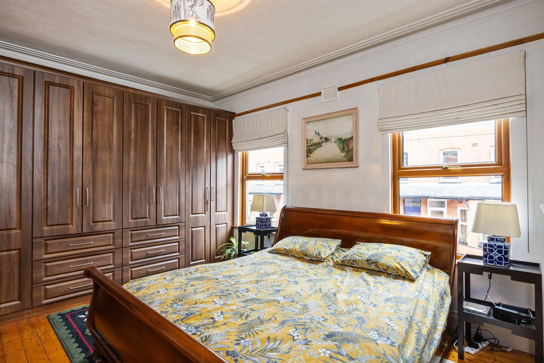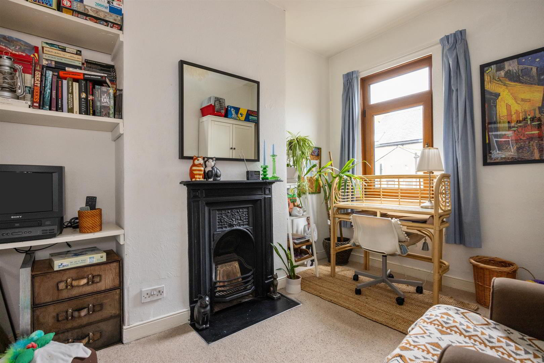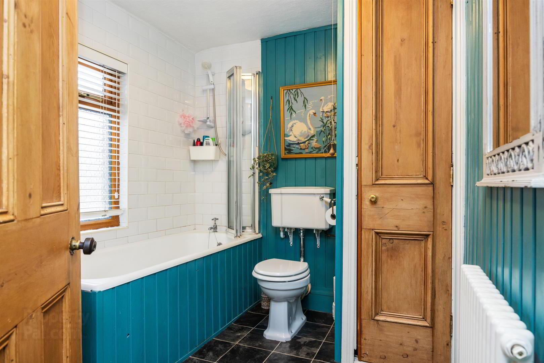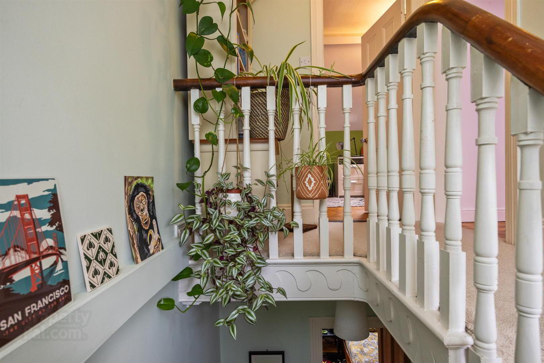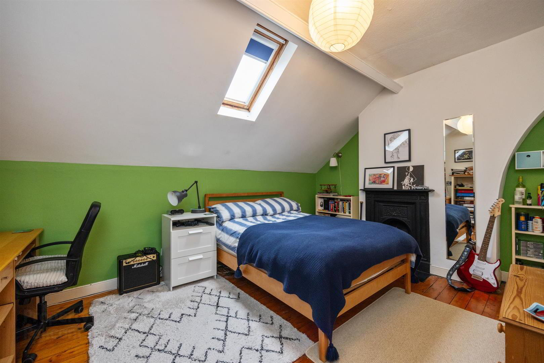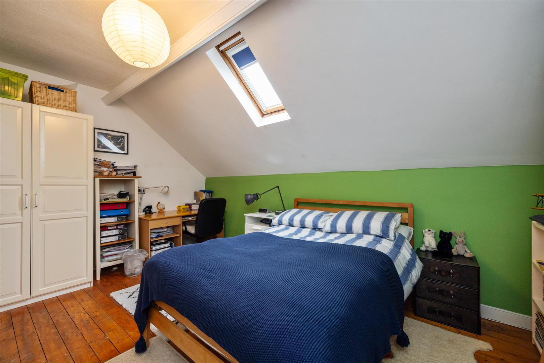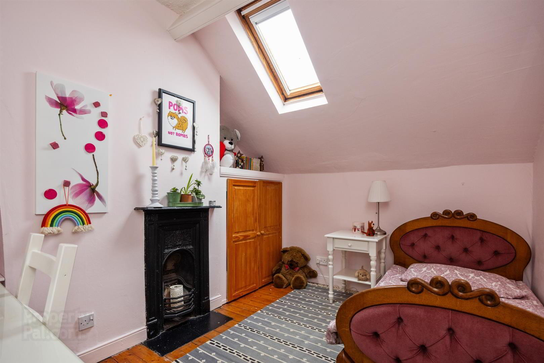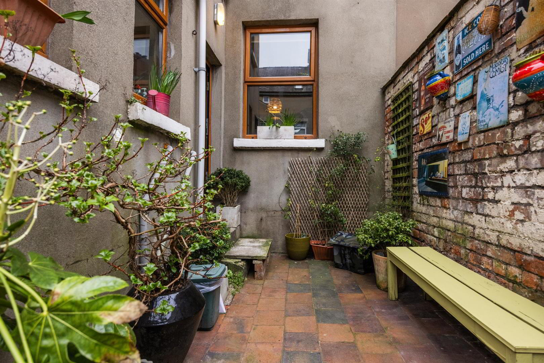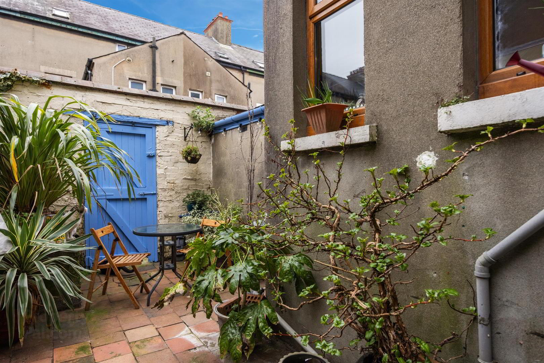10 Ferguson Drive,
Belfast, BT4 2AZ
4 Bed House
Sale agreed
4 Bedrooms
1 Bathroom
2 Receptions
Property Overview
Status
Sale Agreed
Style
House
Bedrooms
4
Bathrooms
1
Receptions
2
Property Features
Tenure
Leasehold
Energy Rating
Broadband
*³
Property Financials
Price
Last listed at Offers Around £219,950
Rates
£1,247.09 pa*¹
Property Engagement
Views Last 7 Days
194
Views All Time
5,073
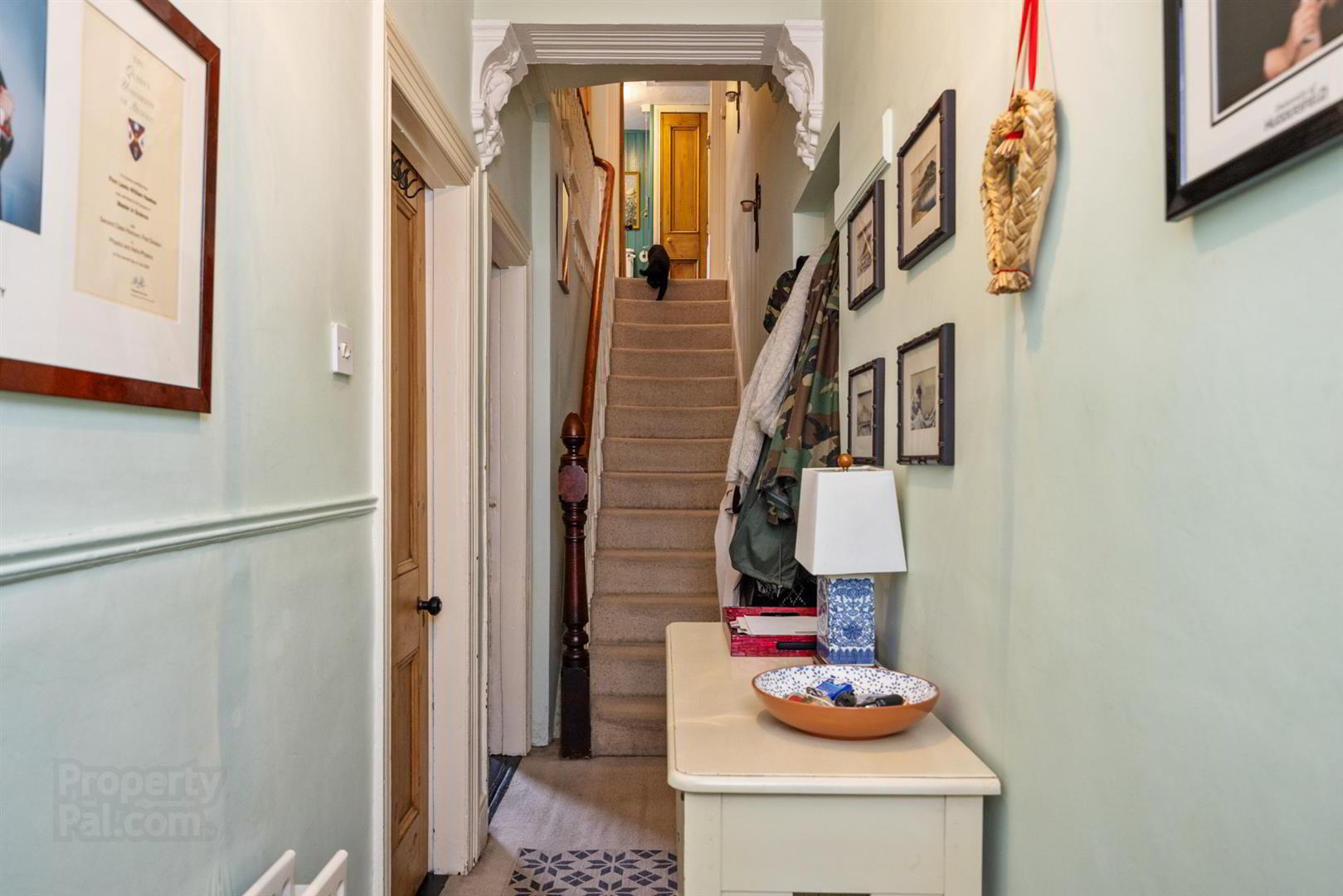
Features
- Excellent Red Brick Terrace Home In The Heart Of Belmont
- Boasting High Ceilings And Many Original Features
- Spacious Lounge With Fireplace And Bay Window Open To Dining Room
- Four Bedrooms Across First & Second Floor, All With Fireplaces
- Bathroom With Electric Shower Over Bath And Part Tiled Walls
- Gas Fired Central Heating And uPVC Double Glazed Windows
- Small Front Garden And Enclosed Rear Yard With Garden Shed
- Convenient Location Close To A Range Of Popular Amenities & Schools
On entering this beautiful home, you will immediately appreciate the high ceilings and cornicing within the entrance hall leading to a generous lounge with bay window, and original open fireplace. Furthermore, the lounge includes varnished wood panelled flooring and opens up to the dining room with double doors, and finished with a tiled flooring. Kitchen comprises of an attractive range of units with partly tiled walls and tiled flooring.
The accommodation includes four bedrooms over the first and second floor, each room boasting fireplaces that are all operational. The first floor offers two good size bedrooms, including principle bedroom with a varnished wood panel flooring and full length built-in wardrobes. Furthermore, bathroom comprising classic white suite with electric shower over bath and partly tiled walls. The second floor includes a further two bedrooms, all with varnished wood panel flooring.
The property further benefits from a small front garden with flowerbed, and enclosed rear yard with attached garden shed, and access for bins. Offering fantastic accommodation for young professionals or families, the location is perfect for schools in the area and the popular glider bus service into Belfast city centre.
- Accommodation Comprises
- Entrance Hall
- Lounge 4.19m x 3.45m (13'9 x 11'4)
- (into bay) Original fireplace with tiled inset and hearth, varnished wood panel flooring. Double doors to:
- Dining Room 3.53m x 3.25m (11'7 x 10'8)
- Cast iron fireplace with tiled hearth, built-in cupboard, tiled flooring, cupboard under stairs.
- Kitchen 3.53m x 2.16m (11'7 x 7'1)
- Attractive range of high and low level units, granite effect work surfaces, inset single drainer stainless steel sink unit with mixer tap, built-in under oven and hob, stainless steel extractor hood, housing for fridge freezer, plumbing for dishwasher, part tiled walls, tiled flooring.
- First Floor
- Landing
- Bedroom 1 4.62m x 3.35m (15'2 x 11'0)
- Original fireplace with tiled inset and tiled hearth. Full length range of built-in robes and cupboard, varnished wood panel flooring.
- Bedroom 2 3.28m x 2.74m (10'9 x 9'0)
- Cast iron fireplace with tiled hearth, built-in shelving.
- Bathroom
- Classic white suite comprising panelled bath with electric shower, folding shower screen, pedestal wash hand basin, low flush WC, part tiled walls, part wood panelled walls, hot press.
- First Floor
- Landing
- Bedroom 3 4.65m x 2.67m (15'3 x 8'9)
- (average) Cast iron fireplace with tiled hearth, varnished wood panel flooring, velux window.
- Bedroom 4 2.79m x 2.62m (9'2 x 8'7)
- (average) Built-in shelving. Built-in cupboard. Velux window. Varnished wood panel flooring.
- Outside
- Small front garden with flowerbed, finished with decorative stone. Enclosed rear yard. Garden shed with gas fired boiler. Access for bins.


