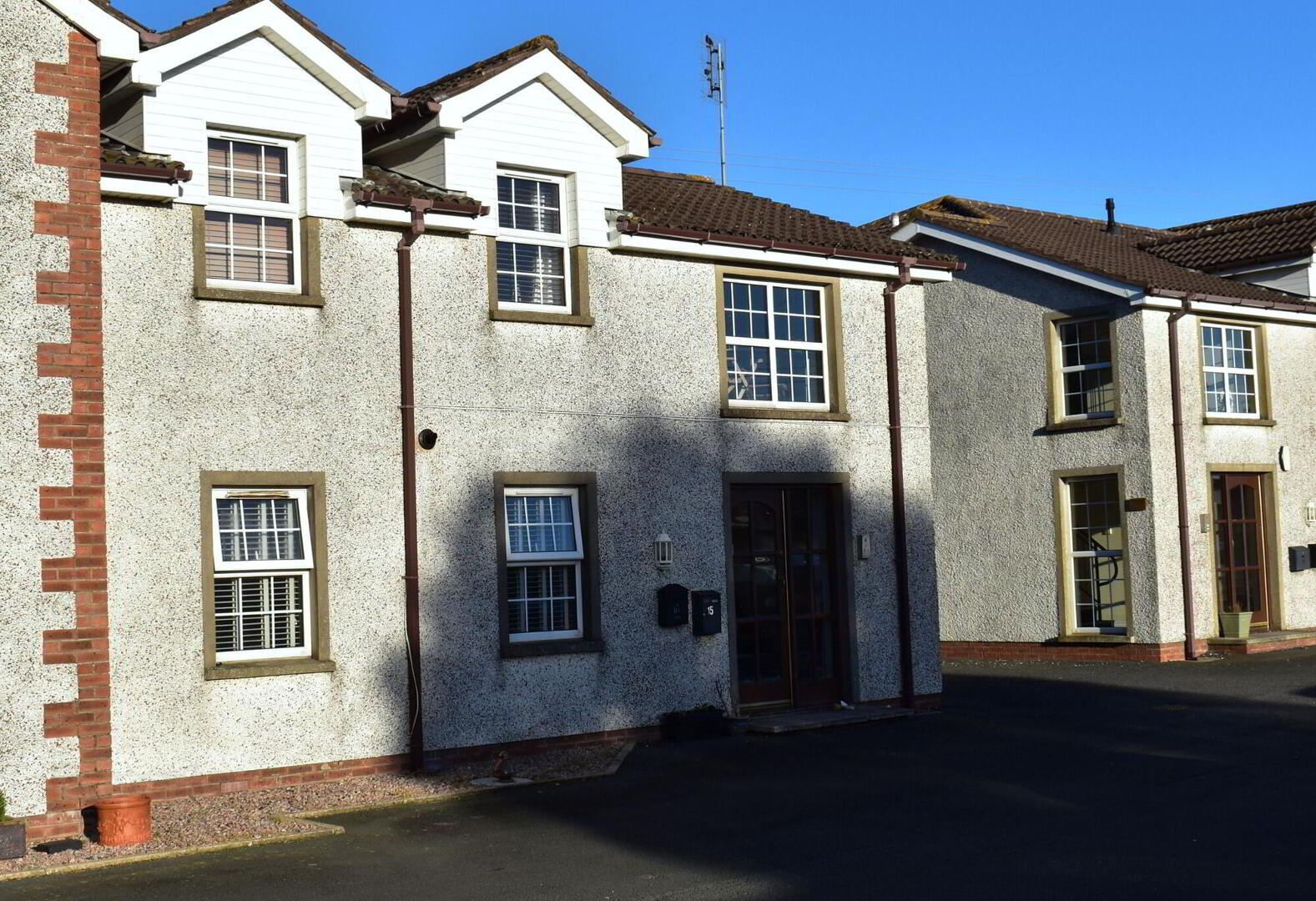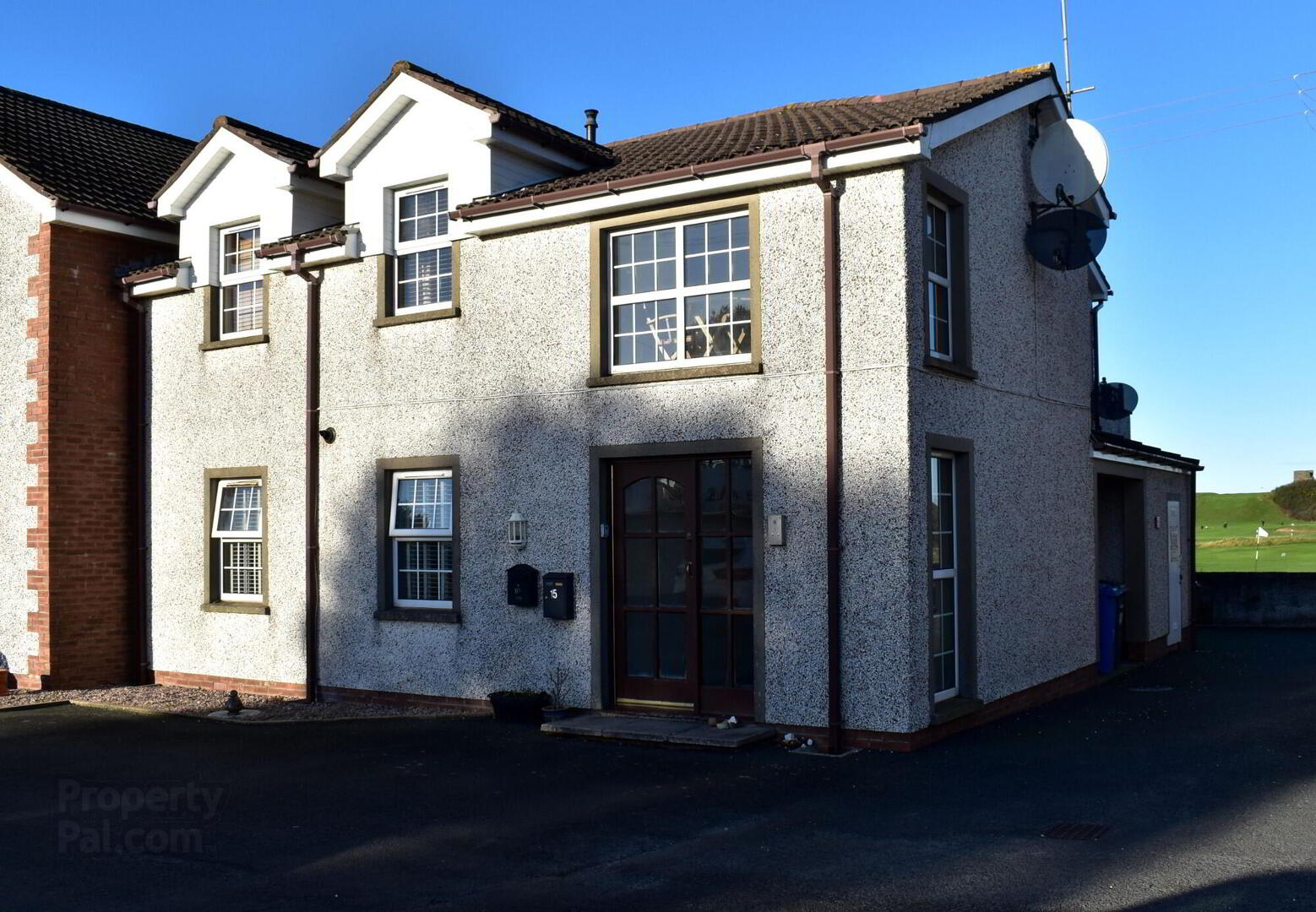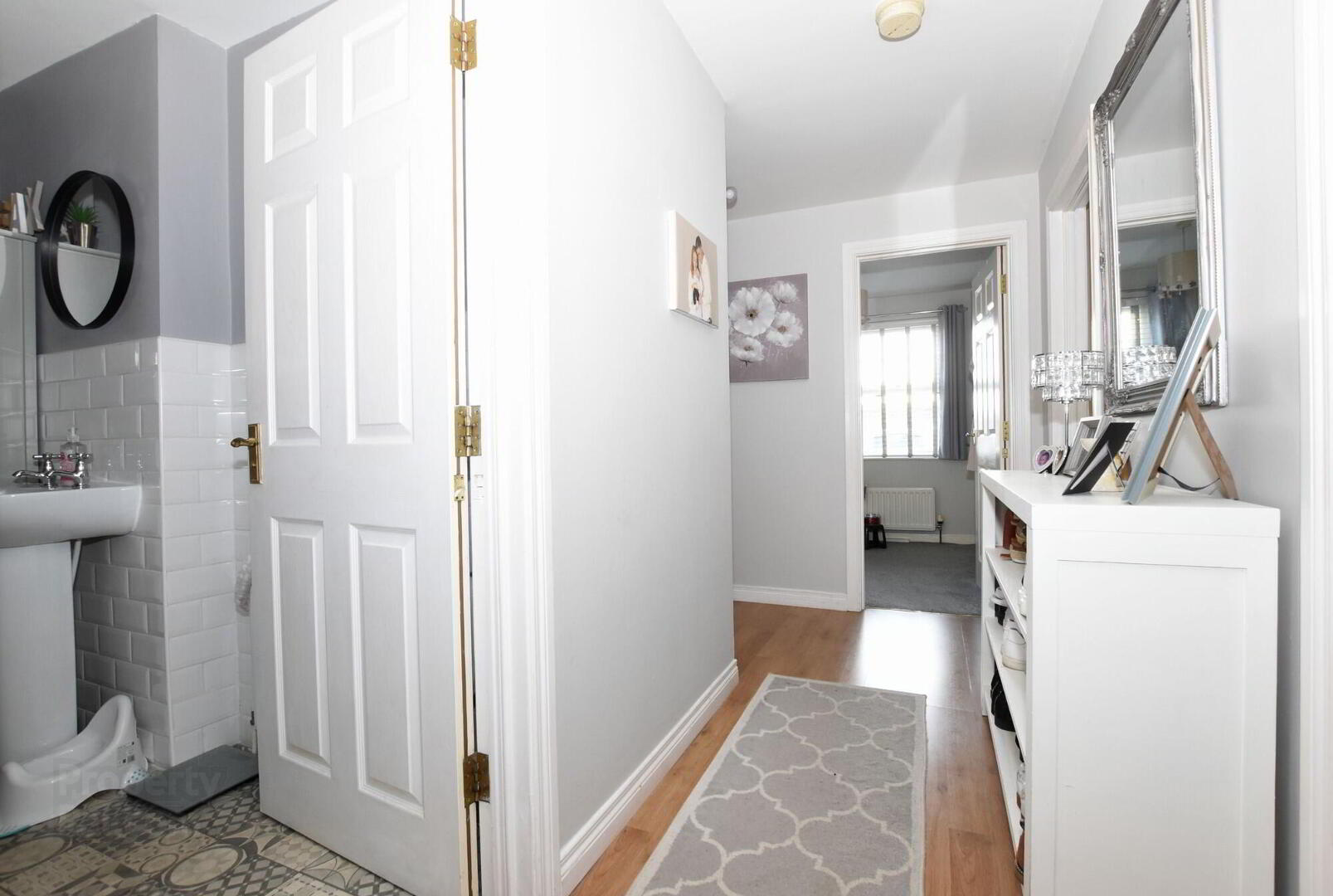


10 Fairways,
Cloughey, BT22 1JW
2 Bed Apartment
Offers Around £135,000
2 Bedrooms
1 Bathroom
1 Reception
Property Overview
Status
For Sale
Style
Apartment
Bedrooms
2
Bathrooms
1
Receptions
1
Property Features
Tenure
Not Provided
Energy Rating
Heating
Gas
Broadband
*³
Property Financials
Price
Offers Around £135,000
Stamp Duty
Rates
£913.70 pa*¹
Typical Mortgage
Property Engagement
Views All Time
513

Features
- Ground Floor Apartment
- Stunning Views of Kirkistown Castle Golf Club
- Minutes walk from the well renowned Cloughey Beach
- Communal Entrance Hall
- Entrance Hall
- Open Plan Kitchen/Dining/Living Area
- Two Bedrooms
- Bathroom with four piece suite
- Private Communal Parking Area
- Patio Sitting Area with stunning Views
JK Estate agents are proud to present to the market this ground floor apartment located in Fairways, Main Road, Cloughey. The property is overlooking the 17th Green and 2nd Tee Box offering panoramic views of one of the finest Golf courses in Northern Ireland which is the well renowned Kirkistown Castle Golf Club. This is an ideal location for anyone wanting to enjoy a quiet lifestyle and benefit from having the picturesque Cloughey Beach virtually on your doorstep. The location offers access to public transport as well as other local amenities including Watson’s shop, a local primary school and Church which are all within a short distance. Internally in brief the accommodation comprises a communal entrance, entrance hall, fabulous lounge/dining, fitted kitchen with integrated appliances, two bedrooms and bathroom with four-piece suite. Other attributes include Gas Fired Central heating & uPVC double glazing. Rarely do these apartments come on to the open market and will appeal to a range of potential purchasers so early viewings are strongly advised to avoid disappointment.
- Communal Entrance Hall
- Double glazed wooden door
- Entrance Hall
- Feature flooring, single panel radiator.
- Open Plan Kitchen/Dining
- 3.71m x 2.95m (11'14" x 9'8")
Excellent range of high- and low-level units with round edge wooden effect worktops, four ring electric hob with electric oven/grill, one and half stainless-steel sink unit with mixer taps, plumbed for washing machine, integrated fridge/freezer, tiled walls, feature flooring, double panel radiator. - Open Plan Living Area
- 3.43m x 7.47m (11'3" x 24'6")
Feature flooring, single panel radiator, PVC double glazed French doors to rear, stunning views of Kirkistown Castle Golf Club. - Bedroom 1
- 3.84m x 2.92m (12'7" x 9'7")
plus door recess. Double panel radiator. - Bedroom 2
- 3.05m x 2.36m (10'0" x 7'9")
Double panel radiator. - Bathroom
- 2.54m x 2.03m (8'4" x 6'8")
Four-piece suite comprising panelled bath, fully tiled electric shower cubicle, low flush w.c, pedestal wash hand basin, part tiled walls, tiled flooring, single panel radiator.
Outside
- Enclosed paved patio area with gated access to rear.
Communal private parking to the front.




