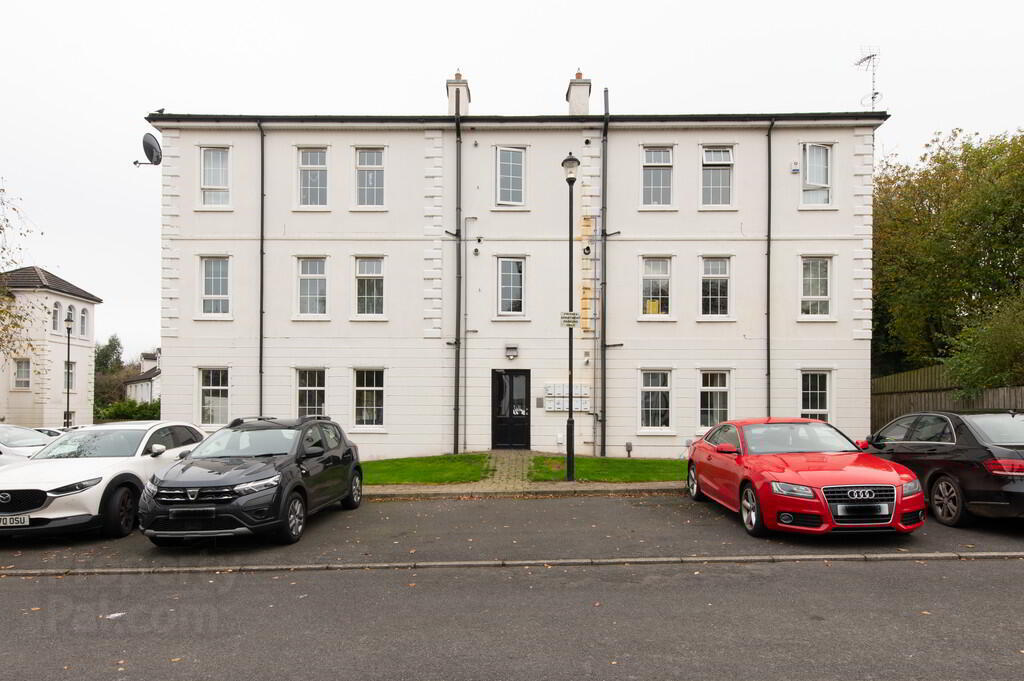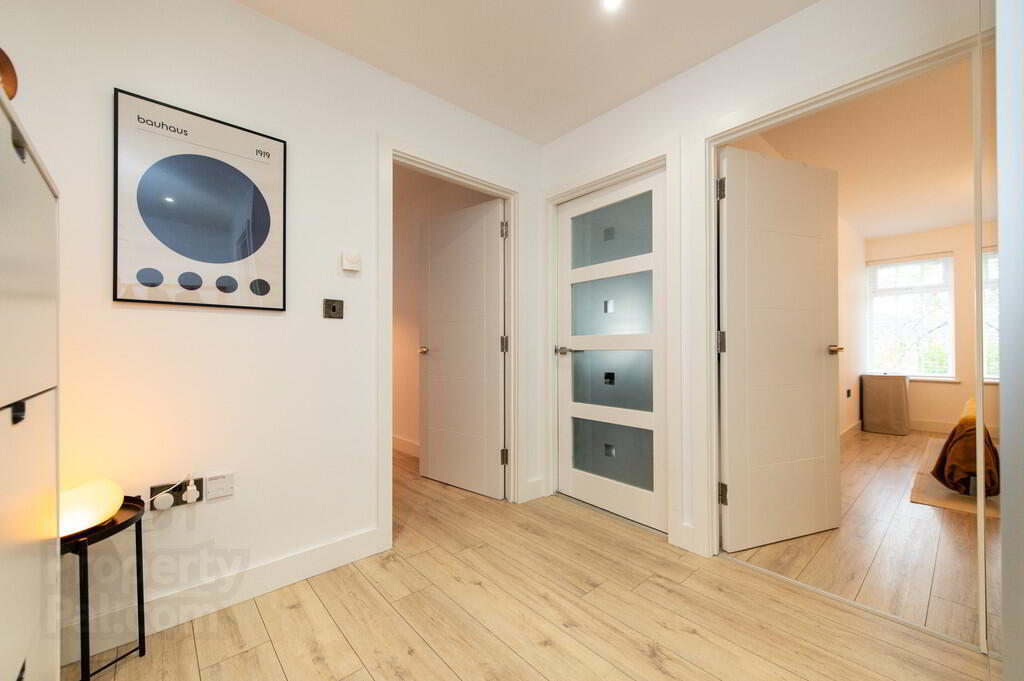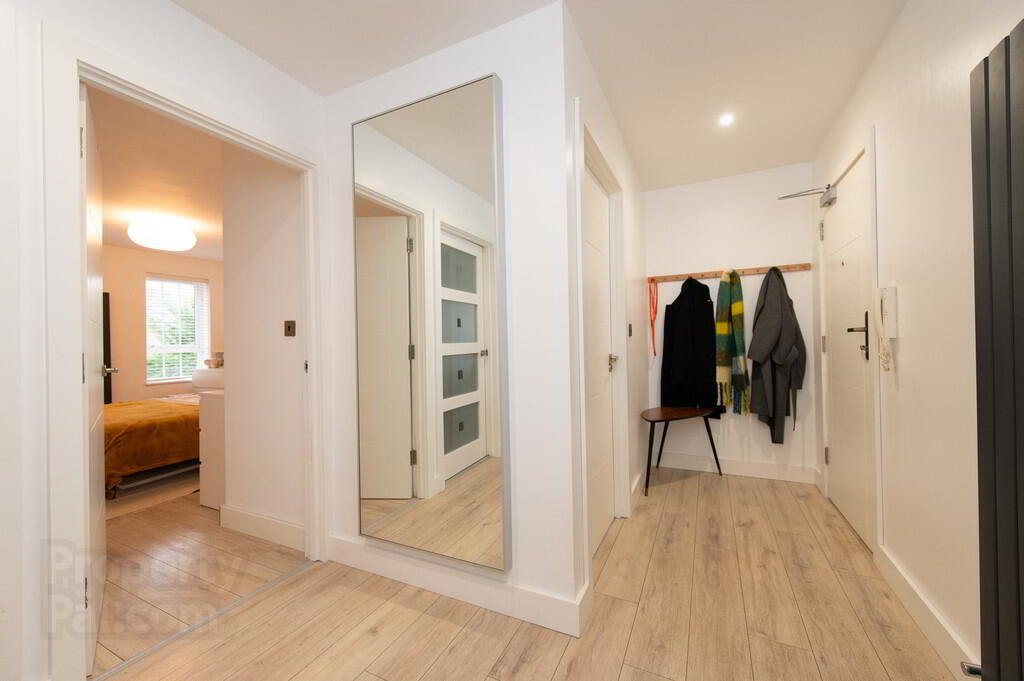


10 Edenmore Court,
Newtownabbey, BT37 0ZA
2 Bed 1st Floor Apartment
Offers Over £144,950
2 Bedrooms
1 Bathroom
1 Reception
Property Overview
Status
For Sale
Style
1st Floor Apartment
Bedrooms
2
Bathrooms
1
Receptions
1
Property Features
Tenure
Not Provided
Energy Rating
Broadband
*³
Property Financials
Price
Offers Over £144,950
Stamp Duty
Rates
£1,187.68 pa*¹
Typical Mortgage
Property Engagement
Views Last 7 Days
742
Views All Time
3,932

Features
- Immaculately presented first floor apartment in highly popular location
- 2 Bedrooms
- Modern high gloss kitchen, open plan to:
- Lounge and casual dining area
- Modern bathroom suite
- Gas fired central heating
- Double glazing in uPVC frames
- Communal car parking space/Lift
- Located close to excellent schools, shops and frequent public transport links
- Highly popular development
We have the pleasure of marketing this impeccably presented, first floor apartment for sale. The property boasts 2 bedrooms, a modern fitted high gloss kitchen with a casual dining area and lounge, bathroom, gas fired central heating and double glazing in uPVC frames.The owner has taken a considerable amount of time and effort modernising this property to an exacting standard which will allow a purchaser to simply move in and set their furniture down. Of particular interest to many buyers will be the close proximity to a multitude of local shops, walking routes and frequent public transport links. Early viewing is highly recommended as properties in this particular area and condition don't stay on the market for long.
COMMUNAL ENTRANCE DOORCOMMUNAL ENTRANCE HALL
APARTMENT ENTRANCE HALL Laminate wooden flooring, intercom system
MODERN KITCHEN OPEN PLAN TO CASUAL LOUNGE/DINING AREA 15' 10" x 14' 5" (4.83m x 4.39m) Modern fitted high gloss kitchen with a range of high and low level units, round edge work surfaces, built in oven, in laid hob, extractor hood, ceramic sink unit with mixer taps, built in dishwasher, built in washing machine, gas boiler, downlighters, wall tiling, laminate wooden flooring
BEDROOM 1 14' 7" x 7' 7" (4.44m x 2.31m) Laminate wooden flooring
BEDROOM 2 13' 2" x 10' 5" (4.01m x 3.18m) Laminate wooden flooring
BATHROOM Luxury bathroom suite, built in bath unit with mixer taps, thermostatically controlled shower, glazed shower screen, low flush W/C, pedestal wash hand basin, heated towel rail, luxury tiling, extractor fan, downlighters
OUTSIDE Communal gardens and car parking space





