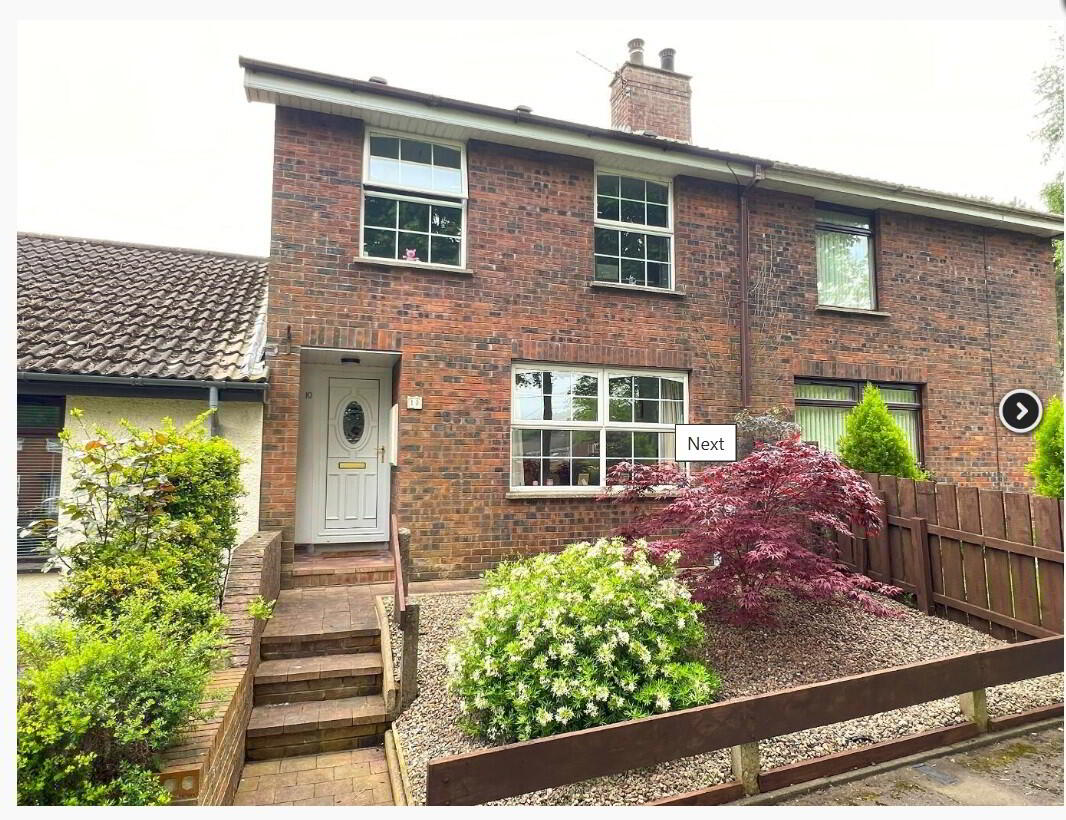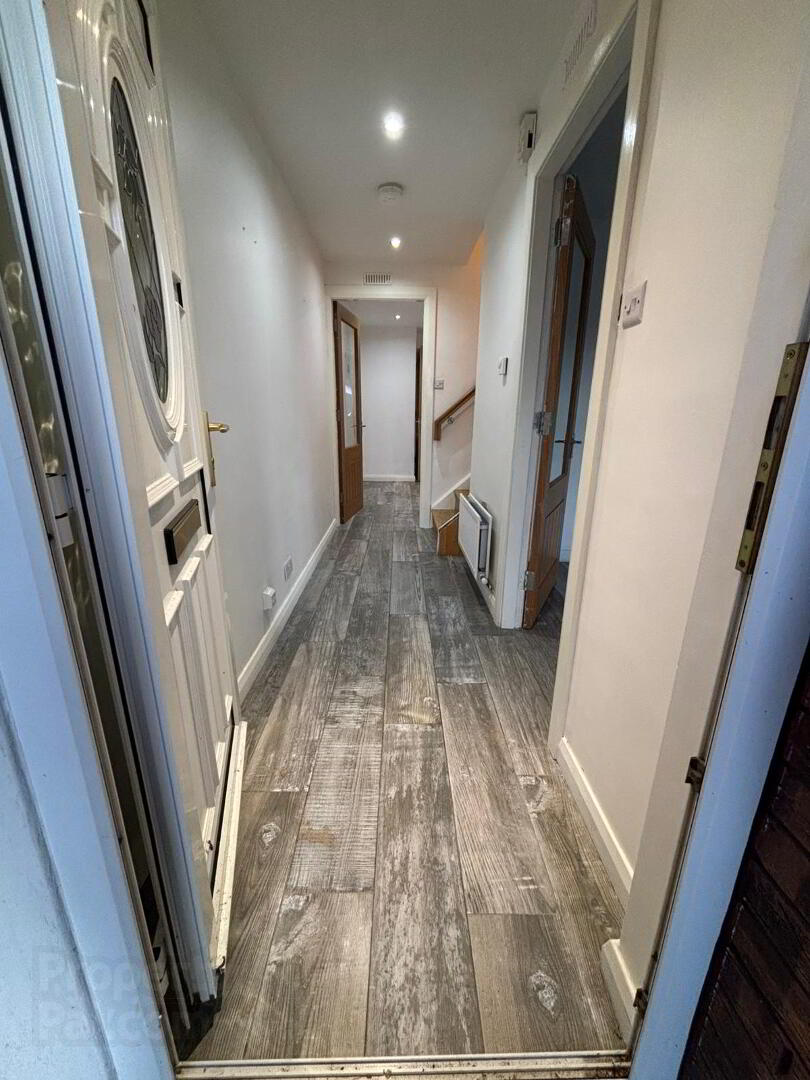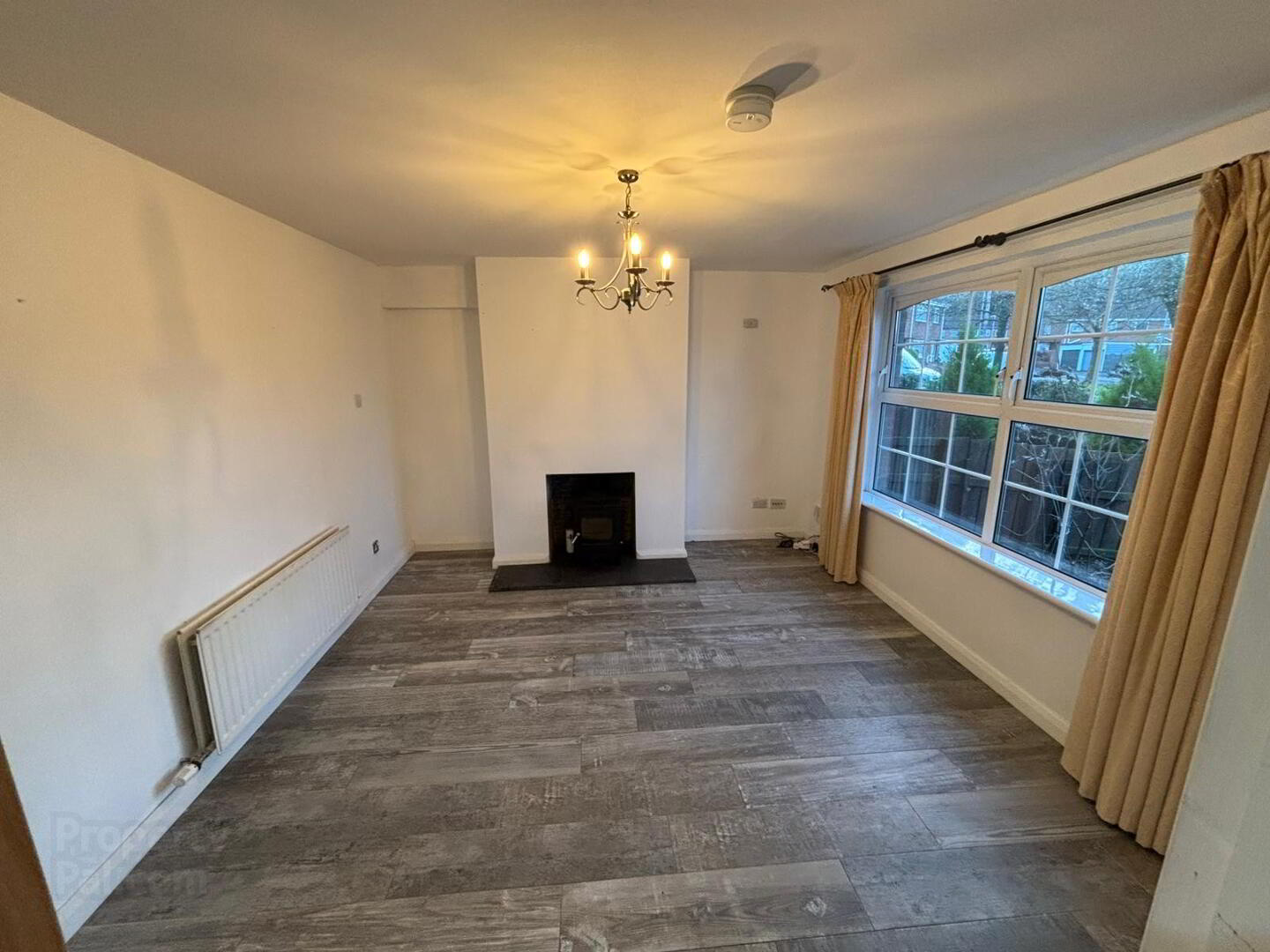


10 Dunlyn Court,
Royal Hillsborough, BT26 6DG
3 Bed Mid-terrace House
Price £900 per month
3 Bedrooms
1 Bathroom
1 Reception
Property Overview
Status
To Let
Style
Mid-terrace House
Bedrooms
3
Bathrooms
1
Receptions
1
Viewable From
Now
Available From
Now
Property Features
Furnishing
Unfurnished
Energy Rating
Heating
Oil
Broadband
*³
Property Financials
Deposit
£900
Lease Term
12 months minimum
Rates
Paid by Landlord
Property Engagement
Views Last 7 Days
484
Views Last 30 Days
2,329
Views All Time
7,076

Features
- Modern and well presented, three bedroom unfurnished property, within walking distance of Downshire Primary School and the excellent amenities on offer in Royal Hillsborough Village.
- Lounge with feature wood burning stove.
- Spacious Kitchen/Dining room with integrated hob and oven.
- Three bedrooms (Two with built in robes)
- Contemporary shower room.
- Downstairs Cloaks/W.C.
- Oil fired central heating.
- uPVC double glazing.
- Off street parking to rear.
- Within easy access of Sprucefield shopping complex, and main arterial and commuter links, leading to Belfast City, the International and Dublin airports.
- Available immediately.
Royal Hillsborough offers a unique community centric village lifestyle with a host of excellent local amenities on offer including, Downshire primary School, boutique and speciality shops, artisan bakeries and cafes, award winning bars and restaurants, and beautiful scenic walks through both the Forest Park and Hillsborough castle an Gardens.
This attractive three bedroom mid-terrace House is located in close proximity to the village of Royal Hillsborough, just off the Ballynahinch Road. The property have been recently modernised and is beautifully presented throughout.
ACCOMMODATION COMPRISES:
GROUND FLOOR:-
Entrance Hall: Laminate flooring.
Living Room: 4.13m x 3.53m. Feature wood burning stove and laminate flooring.
Kitchen with dining area: 5.4m x 3.47m. Fitted kitchen with good range of high and low level units, integrated hob, oven, grill , one and a half bowl stainless steel sink and drainer, plumbed for washing machine and dishwasher, laminate flooring and built in under-stairs cupboard.
Rear Hallway: Laminate flooring. Door to rear.
Downstairs W.C. Low flush w.c. vanity unit, tiled walls and floor.
FIRST FLOOR:-
Bedroom 1: 3.48m x 2.93m. Built in wardrobes.
Bedroom 2: 3.15m x 3.54m. Built in wardrobes.
Bedroom 3: 3.68m x 2.18m.
Landing: Laminate flooring. Built in cupboards and hot press.
Shower room: Three piece suite comprised of low flush w.c., wash hand basin with tiled splash back and feature touch screen vanity mirror and corner shower enclosure. Chrome towel rail, extractor fan, and laminate flooring.
OUTSIDE:-
Rear:- Fully enclosed brick paved garden with double gates and off street parking. Outside lighting and tap. Boiler house with oil fired boiler. Oil tank.
Front:- Stoned shrubbery and brick paved steps and pathway.
Additional Information for applicants:
All applicants must register online with their full details and complete a questionaire prior to viewing
Tenancy applications are subject to a credit check.
Tenants are required to provide one month security deposit and a guarantor, who must be a homeowner and reside in Northern Ireland.
Smoking is strictly prohibited inside this property.
Viewing is by appointment only.
We have endeavoured to prepare these particulars as accurately and reliably as possible for general guidance only and do not constitute any part of an offer or contract. We would recommend that all information contained in this brochure is verified by yourself or your professional advisors.





