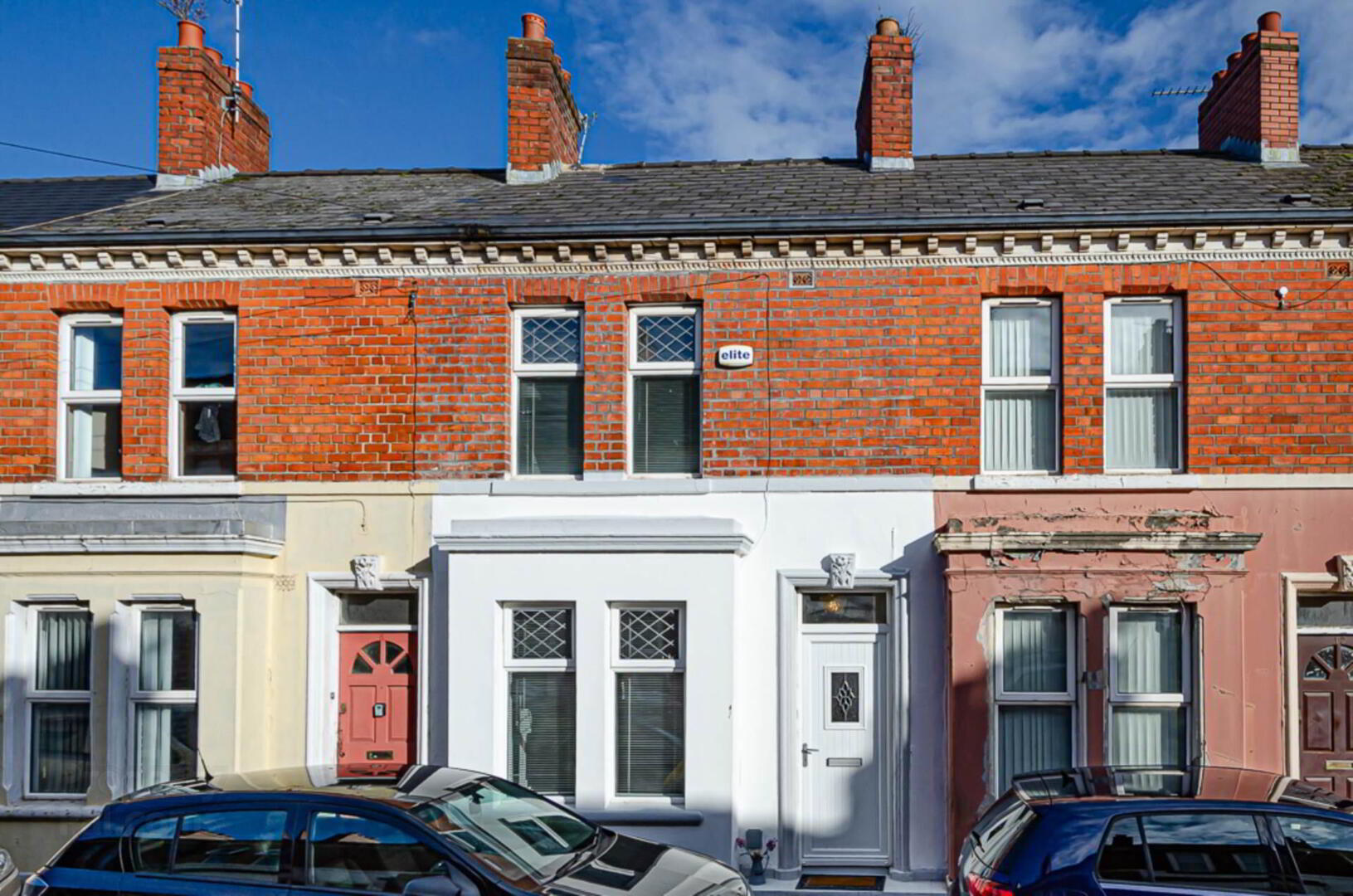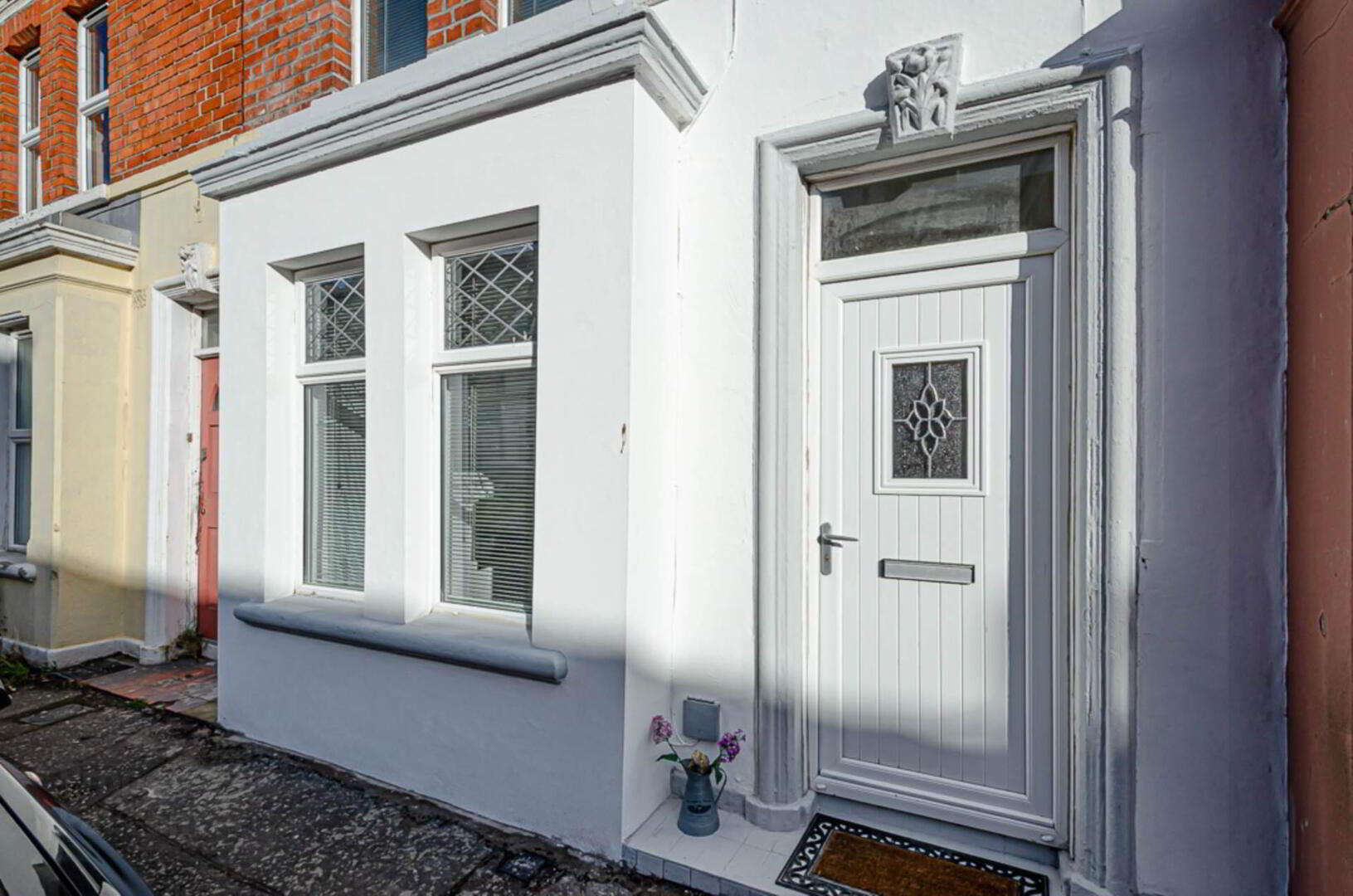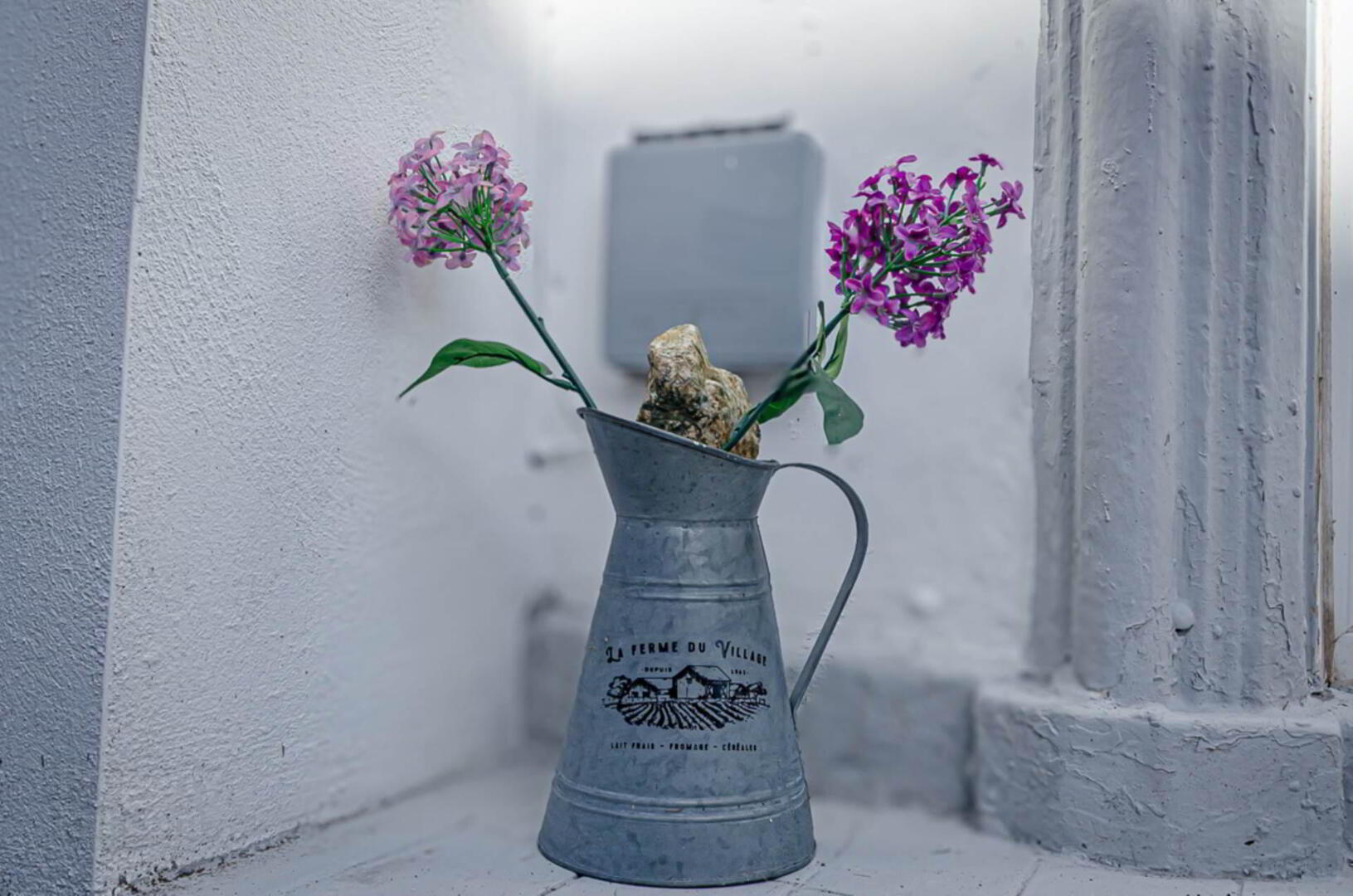


10 Dublin Street,
Ravenhill, Belfast, BT6 8ES
2 Bed Terrace House
Price £147,500
2 Bedrooms
1 Bathroom
1 Reception
Property Overview
Status
For Sale
Style
Terrace House
Bedrooms
2
Bathrooms
1
Receptions
1
Property Features
Tenure
Leasehold
Energy Rating
Heating
Gas
Broadband
*³
Property Financials
Price
£147,500
Stamp Duty
Rates
£773.33 pa*¹
Typical Mortgage

Features
- Smart terrace house near to Ormeau Park
- Through lounge with bay window
- Modern kitchen in grey finish
- 2 good sized bedrooms
- Modern shower room
- U.P.V.C. framed double glazing
- Mains gas central heating
- Enclosed rear yard
- Fantastic location
Upstairs, you`ll find two generously sized bedrooms. The modern shower room is finished to a high standard, providing both style and convenience. Additional benefits include U.P.V.C. framed double glazing and mains gas central heating, ensuring year round comfort and energy efficiency.
Outside, an enclosed rear yard provides a private outdoor space.
Situated in a fantastic location close to local amenities, cafes, and transport links, this home is an excellent choice for first time buyers, professionals, or investors.
Don`t miss out on this wonderful opportunity - schedule a viewing today!
Entrance Porch
Entrance Hall
Timber laminate floor, cornice and ceiling rose
Through Lounge - 21'1" (6.43m) x 10'4" (3.15m)
Bay window, timber laminate floor and storage under stairs
Kitchen - 11'5" (3.48m) x 7'11" (2.41m)
Range of high and low level fitted units, stainless steel oven, ceramic hob, stainless steel and glass extractor fan, part tiled walls, timber laminate floor, integrated fridge freezer, recessed spotlights and plumbed for washing machine
First Floor
Bedroom 1 - 13'7" (4.14m) x 9'1" (2.77m)
Bedroom 2 - 10'6" (3.2m) x 8'5" (2.57m)
Shower Room - 8'8" (2.64m) x 7'10" (2.39m)
Large shower cubicle with electric shower and sliding door, wash hand basin in vanity unit, W.C., part tiled walls, decorative tiled floor, and PVC panelled ceiling with recessed spotlights
Outside
Enclosed rear yard
Directions
Dublin Street is located directly off the Ravenhill Road
what3words /// puns.twice.stamp
Notice
Please note we have not tested any apparatus, fixtures, fittings, or services. Interested parties must undertake their own investigation into the working order of these items. All measurements are approximate and photographs provided for guidance only.





