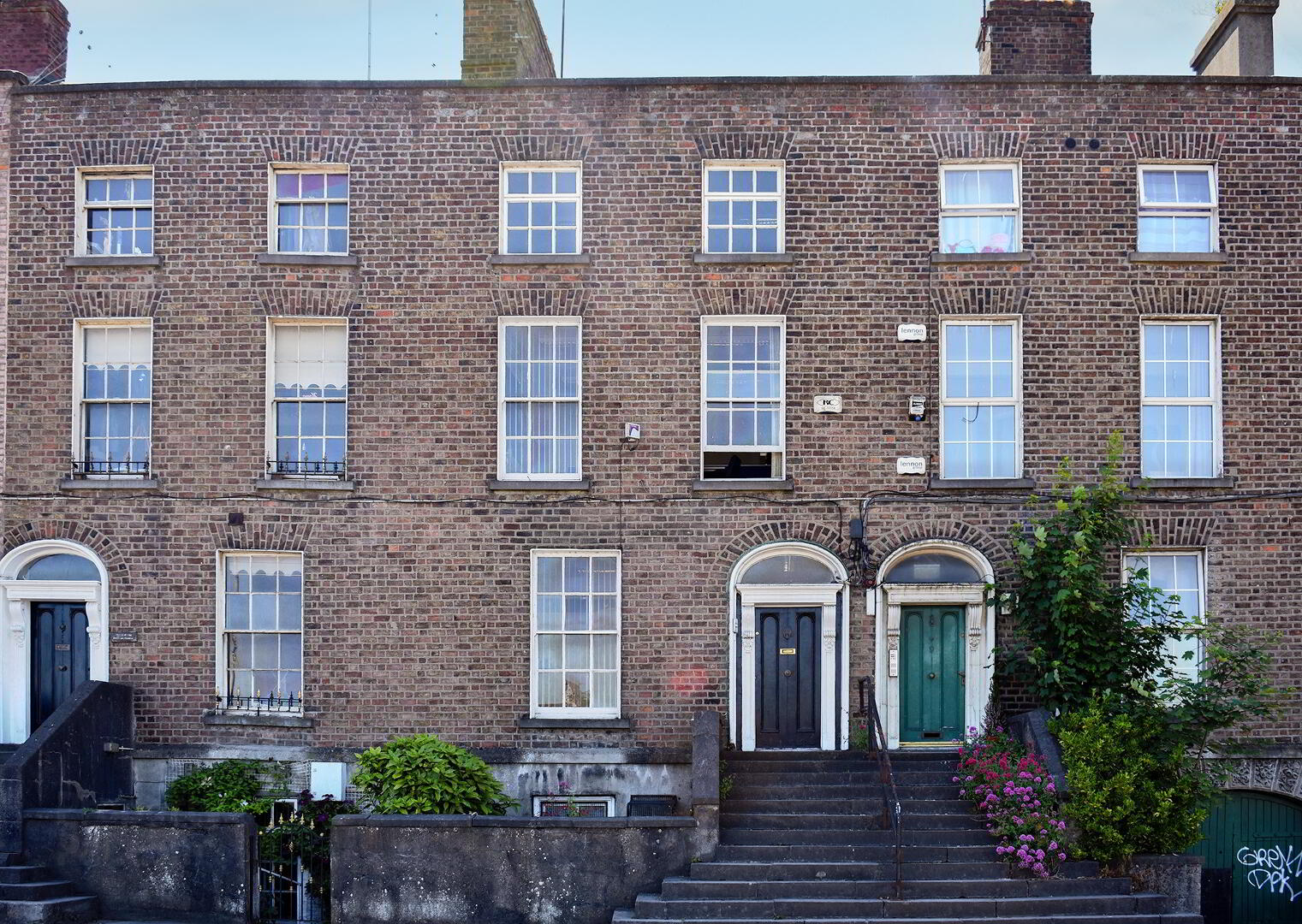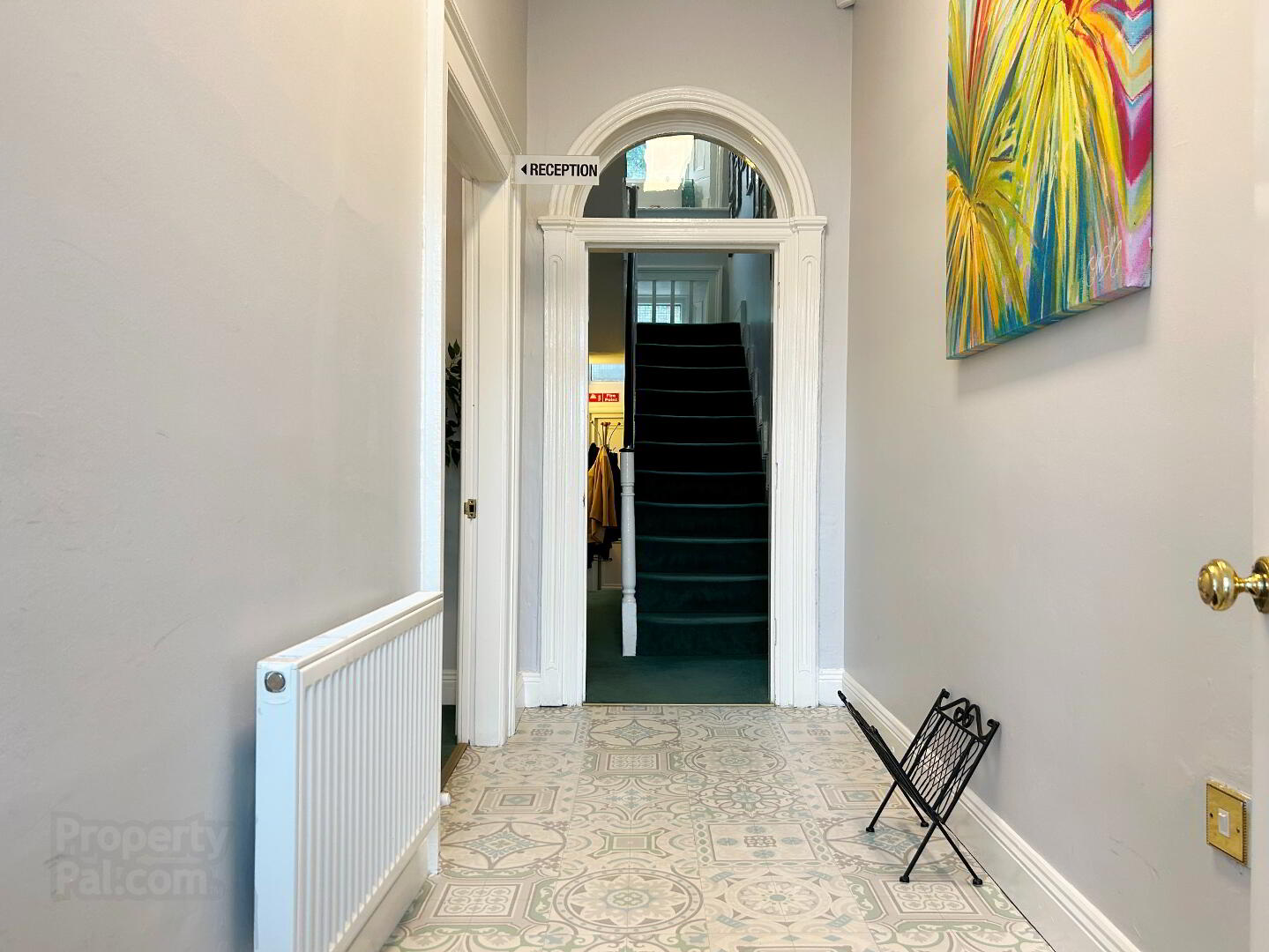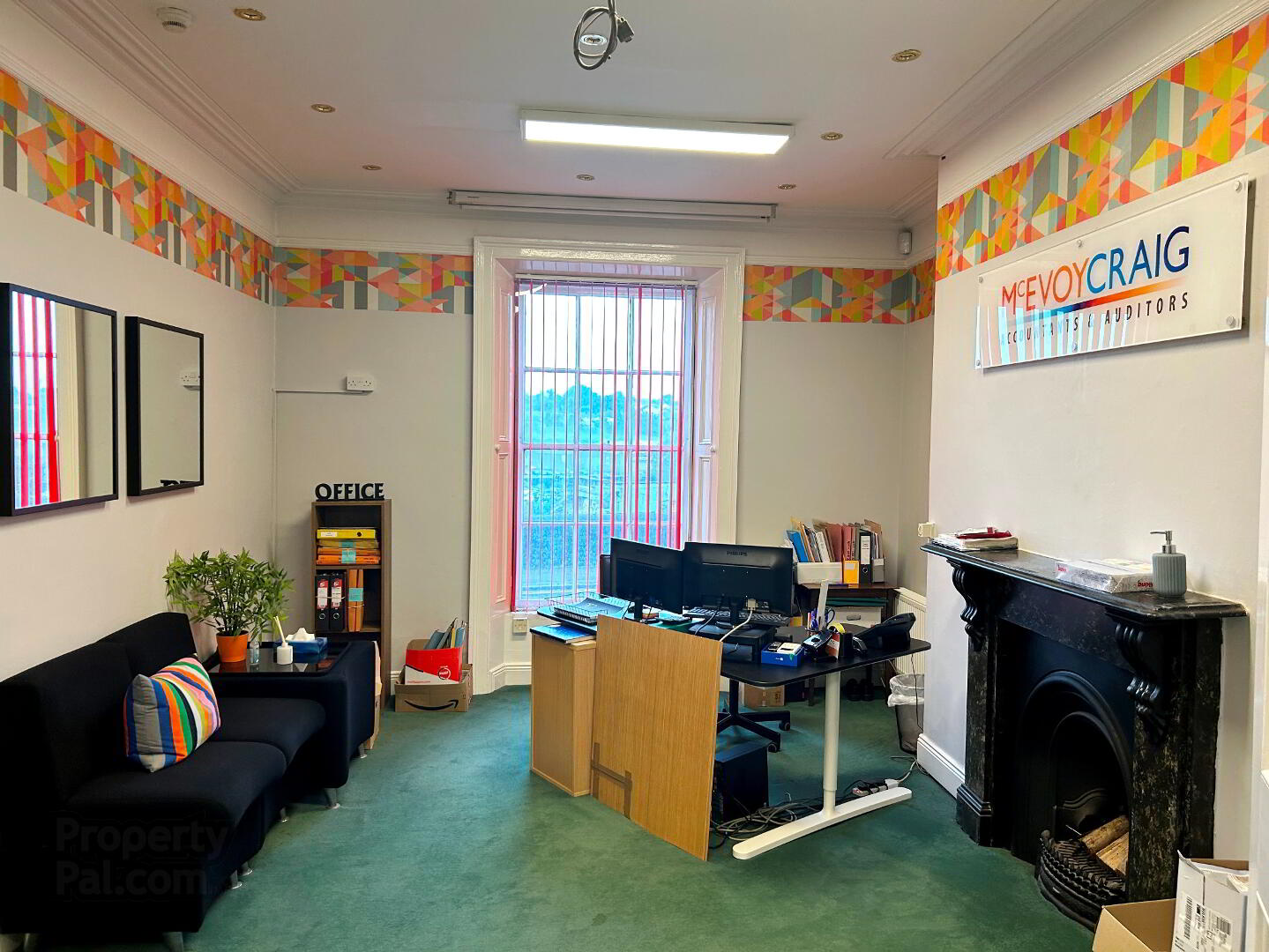


10 Dublin Road,
Drogheda, A92K6FA
4 Bed Mid-terrace House
Asking Price €325,000
4 Bedrooms
1 Bathroom
3 Receptions
Property Overview
Status
For Sale
Style
Mid-terrace House
Bedrooms
4
Bathrooms
1
Receptions
3
Property Features
Size
203.6 sq m (2,191.5 sq ft)
Tenure
Freehold
Energy Rating

Heating
Oil
Property Financials
Price
Asking Price €325,000
Stamp Duty
€3,250*²
Property Engagement
Views Last 7 Days
36
Views Last 30 Days
250
Views All Time
486

High profile period building (approx 203.6 sqm / 2,192 sq ft) with potential for residential use (subject to planning)
Description:
This fine Georgian property is laid out to provide well-appointed accommodation over 4 floors. At entrance hall level, there are two well-proportioned interconnecting rooms. Features include decorative coving, recessed lighting, and original marble fireplaces. Stairs lead down to the lower ground floor level which has a large front room with its own external door. Toilets and an eat-in kitchen complete the accommodation at this level. A rear door leads to an enclosed courtyard which accesses a laneway running parallel to the Dublin Road (useful for bins!). At first floor level, there is a large open plan front room with a smaller room to the rear. On the top / second floor, there is a similar room layout to the front and the back. There are excellent parking facilities within Scotch Hall SC opposite in addition to pay & display parking a little further along on the Dublin Road and at the bottom of Mary Street. Residents’ parking is available by application to the Louth County Council.
Location:
This property is conveniently positioned on the Dublin Road within 5 minutes’ walk of all town centre amenities and transportation links including the town’s main line rail station. The property is not overlooked to the front or the rear.
Accommodation:
UPPER GROUND FLOOR
Entrance Hall 5.21m x 1.41m
Front Room: 5.03m x 3.87m
Arched interconnecting double doors to:
Rear Room: 3.17m x 4.53m
LOWER GROUND FLOOR
Front Room: 5.1m x 4.68m
Toilets
Eat-in Kitchen: 1.84m x 2.95m
Door to enclosed rear yard & laneway leading to Dublin Road.
FIRST FLOOR
Front Room: 5.4m x 4.97m
Rear Room: 3.34m x 4.15m
SECOND FLOOR
Front Room: 5.35m x 4.69m
Rear Room: 3.17m x 4. 53m
OVERALL FLOOR AREA: 203.6 SQM / 2,192 SQ FT
Features:
Well-maintained period building in a superb town centre location.
Various upgrade works were carried out in 2007/8 include rewiring throughout; new roof & insulation; replastering; new kitchen & toilets; new floor in lower ground floor office & damp treatment works.
Two new windows were fitted as were new Georgian style internal doors throughout. This property has been well maintained by its current owner with little further work to do by its next new owner!



