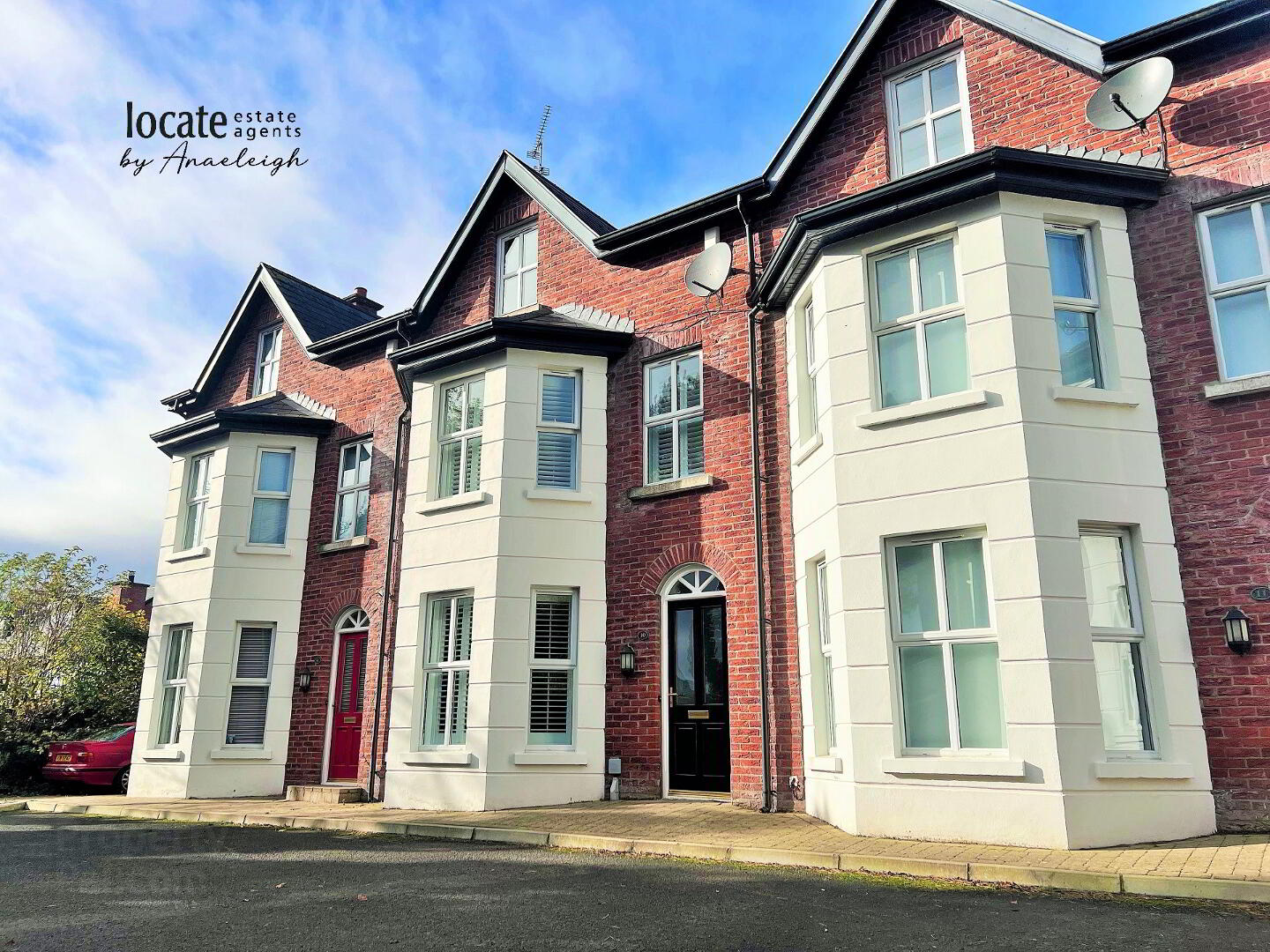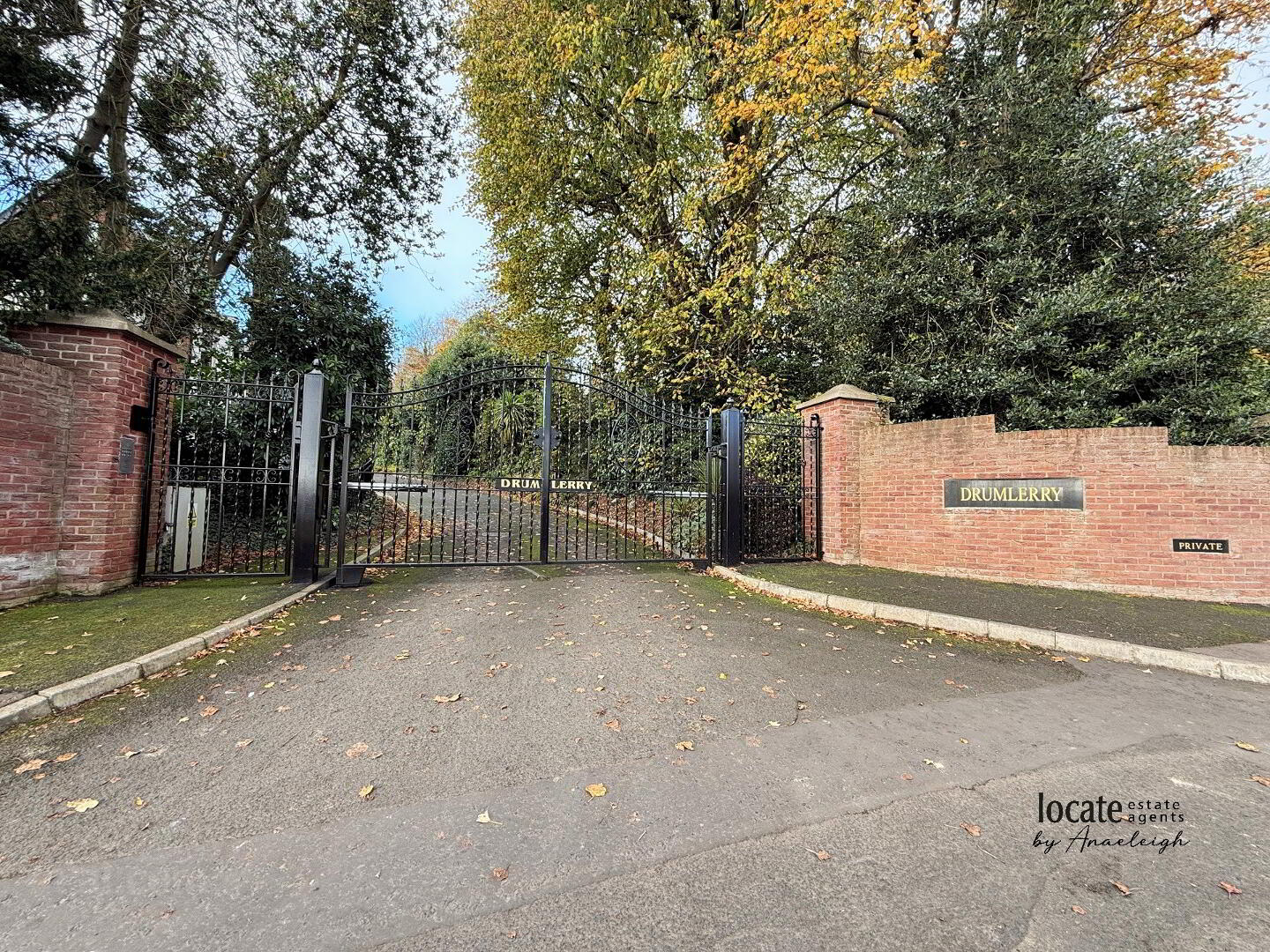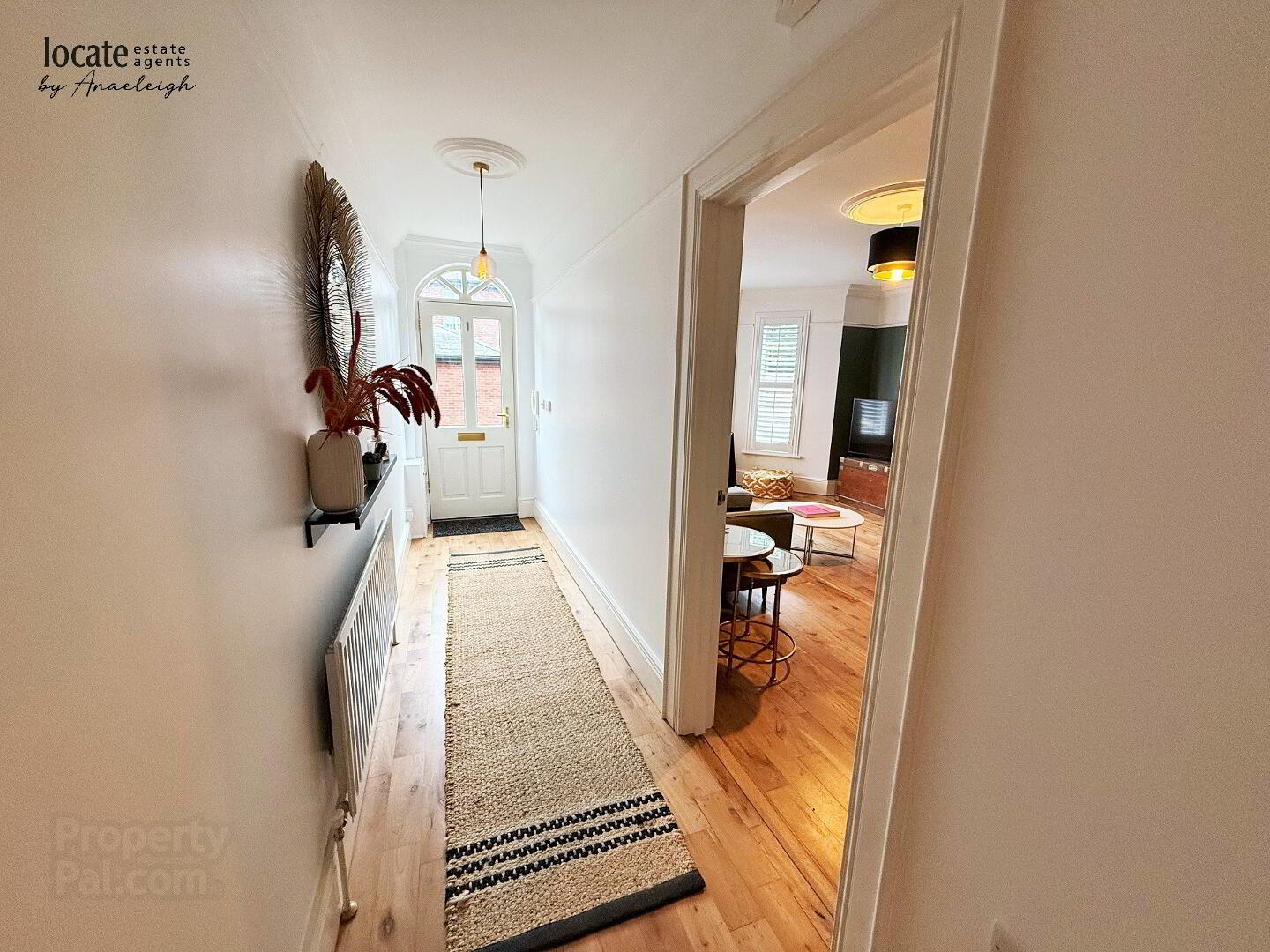


10 Drumlerry,
Culmore Road, Derry, BT48 8GQ
4 Bed Townhouse
Sale agreed
4 Bedrooms
4 Bathrooms
2 Receptions
Property Overview
Status
Sale Agreed
Style
Townhouse
Bedrooms
4
Bathrooms
4
Receptions
2
Property Features
Tenure
Not Provided
Heating
Oil
Broadband
*³
Property Financials
Price
Last listed at Asking Price £350,000
Rates
£2,778.00 pa*¹
Property Engagement
Views Last 7 Days
61
Views Last 30 Days
302
Views All Time
13,181

Features
- 4 bedroom townhouse style home
- Oil fired central heating
- uPVC double glazed windows & doors
- Plantation shutters & blinds included in sale
- Gated development
- Security alarm installed
- Central location close to schools & other amenities
- Viewing by appointment only
- Completion - End of February 2025
Ground Floor
Entrance Hall
With solid wooden floor, understair storage
Lounge
18'6" x 13'4" (5.64m x 4.06m)
Gas fire set in wooden fireplace surround, solid wooden floor
Kitchen
17'6" x 11'0" (5.33m x 3.35m)
Painted shaker style kitchen with eye and low level units, larder style cupboard with power & lighting, display cabinets, stainless steel sink unit with mixer tap, cooker with gas hob & electric oven, extractor fan, American style fridge/freezer, integrated dishwasher, breakfast bar, solid wooden floor
Dining Room
11'8" x 9'8" (3.56m x 2.95m)
Solid wooden floor, patio doors to rear garden
Downstairs WC
With wc & wash hand basin, wood panelling, wooden floor
First Floor
Landing
Master Bedroom
18'3" x 15'7" (5.56m x 4.75m) (To widest points)
Built in wardrobes, laminated wooden floor
Ensuite
With wc, wash hand basin, shower, tiled floor
Bedroom 2
11'0" x 9'7" (3.35m x 2.92m)
Laminated wooden floor
Bathroom
With wc, wash hand basin in vanity, free standing bath, separate electric shower, tiled floor, half tiled walls, heated towel rail
Second Floor
Landing
With hotpress
Bedroom 3
17'6" x 15'7" (5.33m x 4.75m)
Carpet, built in wardrobe
Bedroom 4/Home Office
14'6" x 9'8" (4.42m x 2.95m)
With built in office space, built in wardrobe, laminated wooden floor
Shower Room
With wc, wash hand basin, shower, tiled floor, half wood panelled walls
Exterior Features
-
Rear yard with access
-
Outside tap & light
-
Communal parking




