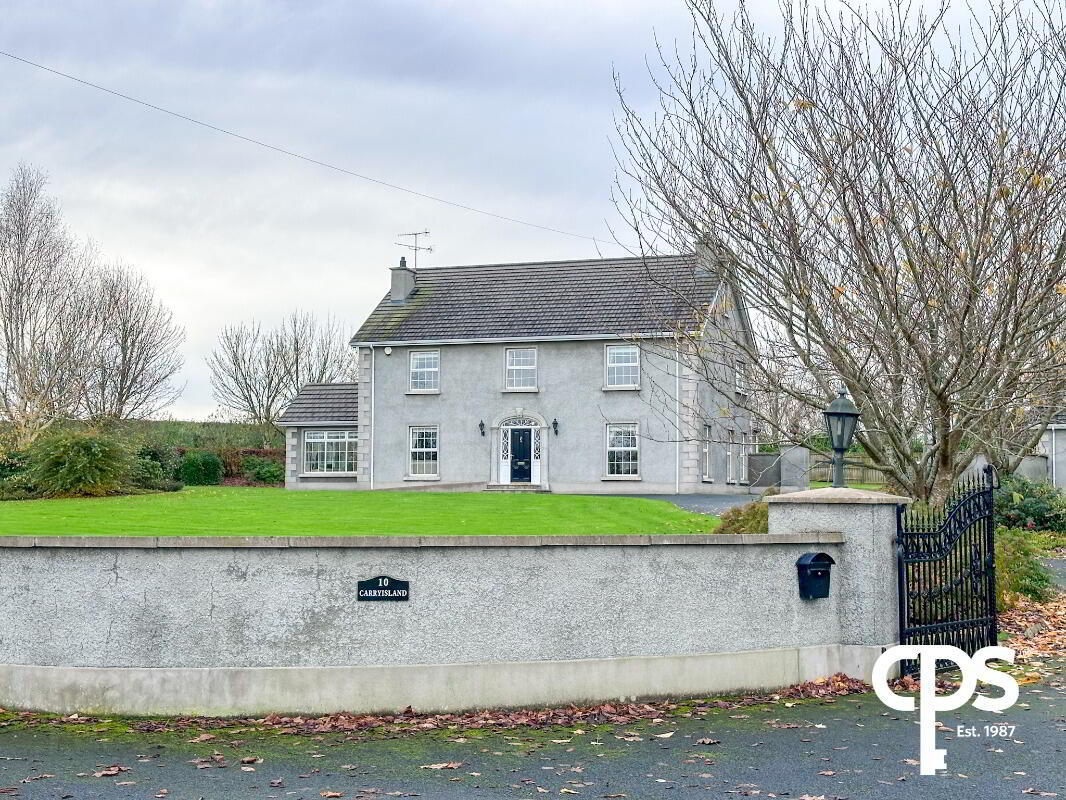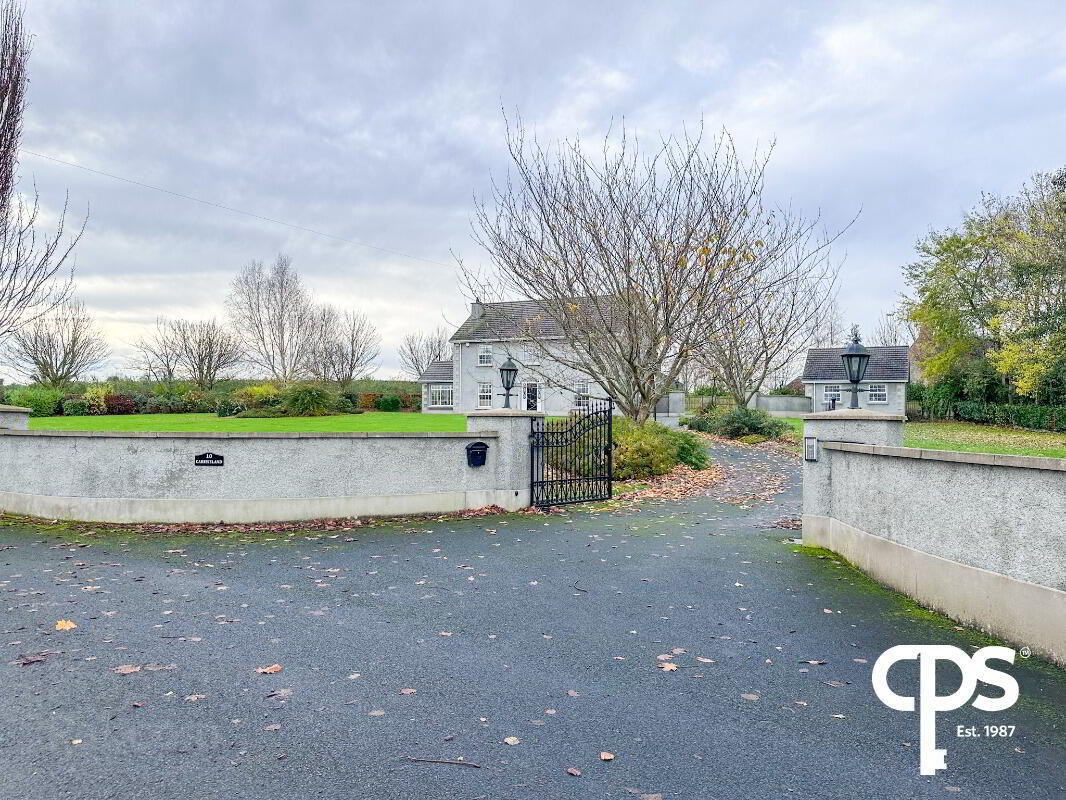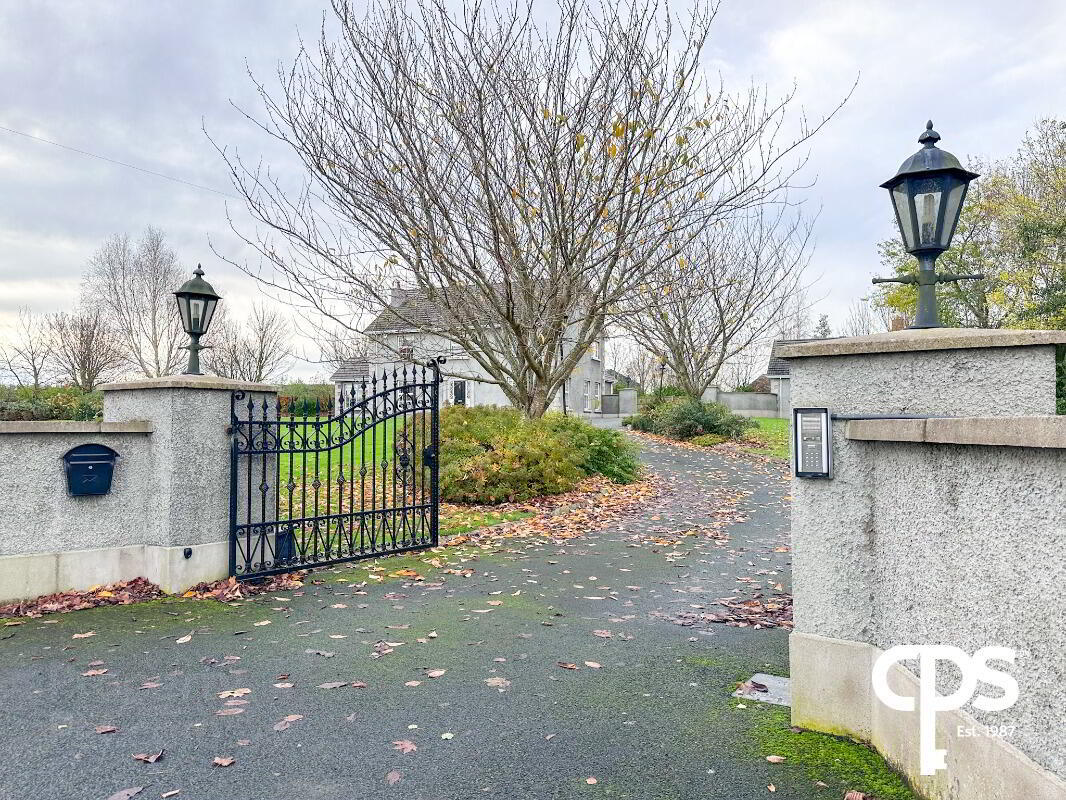


10 Derrycaw Road,
Moy, BT71 6SX
6 Bed Detached House
Sale agreed
6 Bedrooms
4 Bathrooms
4 Receptions
Property Overview
Status
Sale Agreed
Style
Detached House
Bedrooms
6
Bathrooms
4
Receptions
4
Property Features
Tenure
Not Provided
Heating
Oil
Broadband
*³
Property Financials
Price
Last listed at £435,000
Rates
£2,931.61 pa*¹
Property Engagement
Views Last 7 Days
526
Views Last 30 Days
6,331
Views All Time
11,459

CPS are pleased to welcome 10 Derrycaw Road to the market. A substantial detached house with a detached garage with ample space surrounding the property. This well finished house offers large living space to include 3 reception rooms, large kitchen, 6 bedrooms with master en-suite and 3 bathrooms. The property is located in a rural scenic setting of the Derrycaw Road and is approximately a 3 minute drive away from the village of Moy Moy which is a 10-15 minute drive from surrounding areas such as Armagh City and Dungannon town and also offers easy access to nearby main roads and motorways. For further information or to request a private viewing please do not hesitate in contact CPS Property. To arrange a private viewing please contact your local CPS branch on (028) 3752 8888.
Features
- UPVC double glazed windows
- Private driveway
- Ample private parking
- Enclosed rear garden
- 6 bedrooms (main bedroom with en-suite)
- 4 bathrooms
- Spacious kitchen/dining area
- Spacious reception room
- Detached property
- Detached garage
- Rural scenic location
- Mature Garden
- Great location
Accommodation
Ground floor
Hallway – 2.93m x 5.27m
On entry to this property you are greeted with tasteful modern decor including polished porcelain tiles throughout. The hall benefits from a substantial double height atrium which brings ample lighting into this area. This space also benefits from a double radiator. Access to the first floor via the solid ash staircase.
Living room – 4.57m x 6.12m
The living area boasts amtico wood effect flooring throughout and benefits from large frontal facing windows creating ample lighting. The room also has electrical points fitted throughout with a double radiator and boasts a wood burning stove that sits on a granite hearth with marble surround with a magnificent natural stove cladding behind.
Day room – 4.47m x 4.12m
The day room area boasts amtico wood effect flooring throughout and benefits from large frontal facing window which creates ample lighting. The room also has electrical points fitted throughout with a double radiator and boasts a gas fired stove that sits in the wall creating a great space for entertaining guests or family.
Sun room – 3.89m x 3.45m
The sunroom which is accessed via the kitchen or day room carries through the same tiled flooring as the kitchen. The sunroom offers ample space for sitting and relaxing and doubles up as a great entertainment space. Room is perfectly positioned to pick up the south facing sun.
Kitchen/Dinnig – 7.24m x 4.36m
The spacious kitchen offers high and low units and granite work tops throughout, with space for a double sized freezer, integrated microwave and oven, electrical hob and an overhead extractor fan. There is also a stainless steel sink and an integrated under counter dishwasher. Kitchen also has fitted spot lights above. Kitchen also comprises of porcelain tiles through out with a double radiator.
Utility room – 2.55m x 2.65m
This utility area offers space and is plumbed for a tumble dryer and washing machine. The utility room boasts ample space throughout with similar style units and counter tops to the kitchen. Also comprises of a single radiator.
W/C – 2.41m x 1.15m
The downstairs W/C offers a three piece suite comprising of W/C, wash hand basin and electric shower. Also comprises porcelain tiled floors and tiled shower enclosure with PVC tray.
Study – 2.36m x 3.25m
The down stairs study can be found tucked away nicely to the back of the property creating an ideal quite space to work. Room comprises of the same amtico laminated wood flooring found in the living room and day a room and boast’s the same large window what creates ample lighting to the space. Space is also fitted with single radiator.
First floor
Bathroom – 3.76m x 2.38m
The main bathroom of the property comprises of a four piece suite to include W/C, vanity unit, hand wash basin, bath and corner shower fully tiled within with a PVC shower tray. The bathroom comes with tiled flooring throughout with a half tiled walls to match. The bathroom also comprises of a wall mounted towel radiator.
Bedroom 1 – 4.56m x 3.77m
The spacious first bedroom this property has to offer comes with laminate wood effect flooring throughout and benefits from built-in surround storage facilities. The bedroom has also been fitted with electrical sockets and a single radiator.
Bedroom 2 – 3.57m x 3.54m
The spacious rear facing second bedroom this property has to offer comes with laminate wood effect flooring throughout and benefits from Built in storage facilities. The bedroom has also been fitted with electrical sockets and a single radiator.
Bedroom 3 -4.52m x 3.94m
The spacious third front facing bedroom this property has to offer comes with laminate wood effect flooring throughout and benefits from built in storage in the form of a desk and also has separate built in wardrobe space. The bedroom has also been fitted with electrical sockets and a single radiator.
Bedroom 4 – 3.95m x 3.68m
The spacious main double bedroom this property has to offer comes with carpet flooring throughout and benefits from ample space as well as built in wardrobes. The bedroom has also been fitted with electrical sockets and a single radiator.
It also comprises 3 piece suite to include W/C, vanity unit, hand wash basin and corner shower fully tiled within with a PVC shower tray. The bathroom comes with carpet flooring throughout. The bathroom also comprises of one wall mounted towel radiator.
Second floor
Bedroom 5 – 3.12m x 4.04m
The spacious fifth bedroom this property has to offer comes with laminate wooden flooring throughout and benefits from built-in surround storage facilities in the form of a walk in wardrobe. The bedroom has also been fitted with electrical sockets and a single radiator.
Bedroom 6 – 3.95m x 3.68m
The spacious double bedroom this property has to offer comes with laminate wood flooring throughout and benefits from ample space as well as built in wardrobes. The bedroom has also been fitted with electrical sockets and a single radiator.
It also comprises 3 piece suite to include W/C, vanity unit, hand wash basin and corner shower fully tiled within with a PVC shower tray. The bathroom comes with laminate flooring throughout. The bathroom also comprises of one wall mounted towel radiator.
Detached Garage – 7.5 x 5.5
The detached garage is located to the rear of the property comes with concrete flooring throughout with a manually roller door.
Exterior
On approach to the residence you are greeted to double iron gates ensuring both security and style, continuing up the tarmacked driveway you approach the property surround by generous grounds with the mature trees surrounding the property creating a very natural boundary with plenty of space, lawn and charming shrubbery. To the rear of the property you will find the patio area which is positioned perfectly to be south facing for all your summer entertainment needs. Also to rear of the property is where you will find your detached garage. The property sits on a 1.1 Acre Plot.




