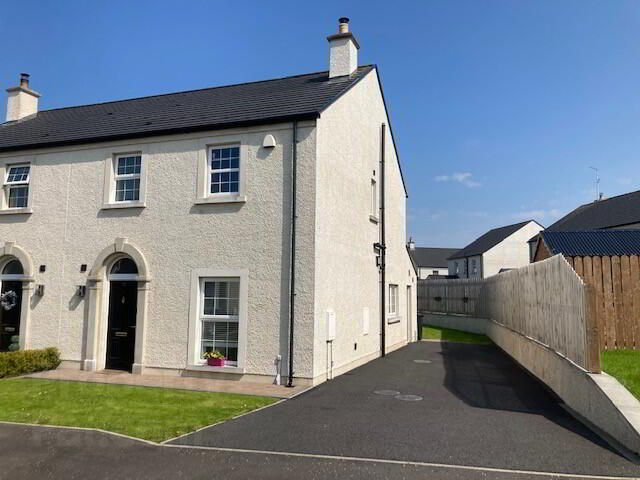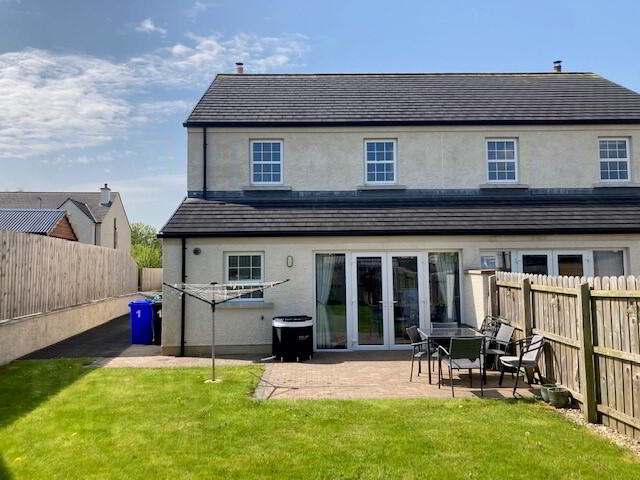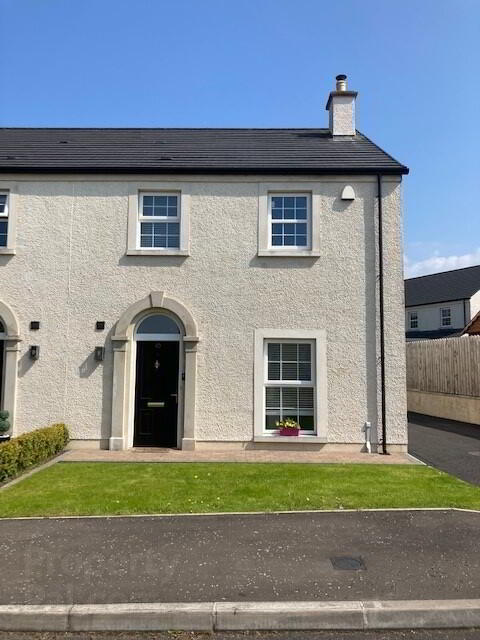


10 Cranny Oaks,
Omagh, BT79 0FQ
3 Bed Semi-detached House
Sale agreed
3 Bedrooms
2 Bathrooms
2 Receptions
Property Overview
Status
Sale Agreed
Style
Semi-detached House
Bedrooms
3
Bathrooms
2
Receptions
2
Property Features
Tenure
Freehold
Heating
Gas
Broadband
*³
Property Financials
Price
Last listed at Offers Over £185,000
Rates
£972.83 pa*¹
Property Engagement
Views Last 7 Days
28
Views Last 30 Days
150
Views All Time
6,078

We offer this stunning property for sale, located in the Cranny Oaks Development, Omagh.
This development is located on the main Drumnakilly Road, Omagh. (BT79 0FQ)
Just a 3 minute drive from the town centre of Omagh, this beautiful property is nestled in a much sought after development which has only been completed in the last few years.
Ground floor consists of -
- Hallway; bright, spacious hallway finished with neutral floor tiles.
- Living Room (3.6m x 4.9m); good-sized living area with laminate flooring and wood-burning stove with granite hearth.
- Kitchen / Dining (5.9m x 3.8m); open plan, complete with fully fitted painted kitchen, all appliances, LED spot lights, and tiled floor.
- Snug Area (3.2m x 2.1m); by extension of the kitchen/dining, this bright area leads onto the back garden area via patio doors.
- Utility Room (2.6m x 1.8m); separate utility fully kitted out with storage units, sink and appliances.
- WC (1.0m x 1.9m); separate WC with tiled floor and white porcelain sanitary-ware
First-floor consists of -
- Landing area; carpet finish
- Master Bedroom (3.7m x 3.4m); large, double bedroom complete with fully finished ensuite (2.7x1.2), laminate flooring & stylish wood panelled feature wall.
- Bedroom 2 (3.2m x 3.5m); double bedroom finished with laminate flooring.
- Bedroom 3 (2.6m x 3.6m); double bedroom, currently being used a dressing room. Laminate flooring.
- Main Bathroom (2.4m x 2.5m); full suite of sanitary ware, separate shower & bath and tiled floor.
- Hotpress; full fitted.
Externally -
- Property boundary complete with close boarded fencing
- Tarmac finish
- Patio consisting of brick paving to rear of property
Additional features -
- Gas central heating
- PVC double windows
- External envelope finished in coloured, dashed render.
- Internal doors are varnished oak.
- Painted second-fix joinery - skirting, architrave & window boards.
- Timber, painted staircase.
Price - Offers Over £185,000
Feel free to give us a call for further information or to organise a viewing.




