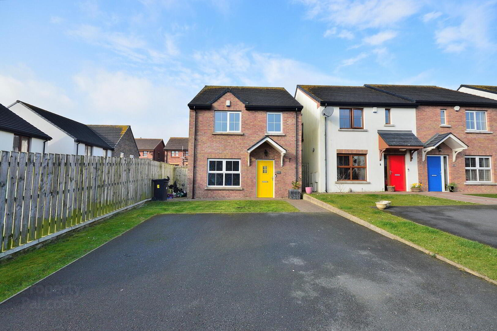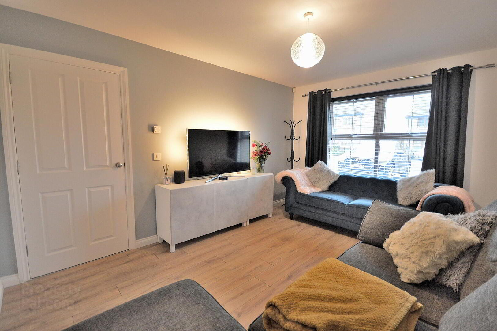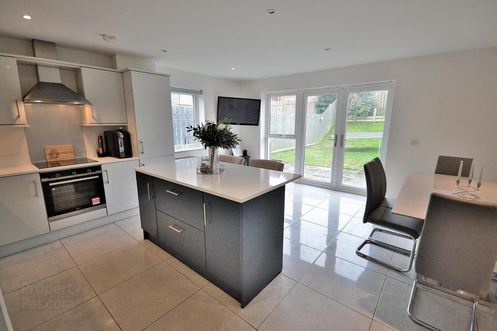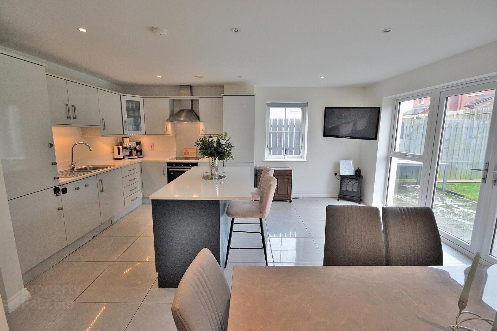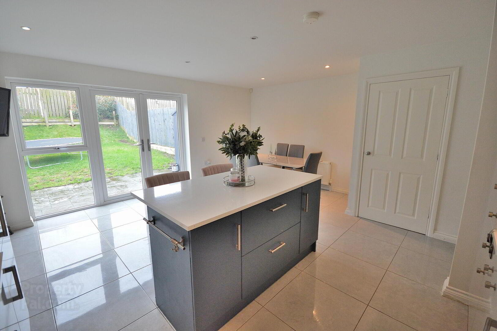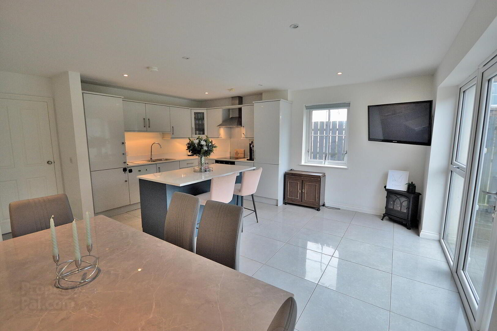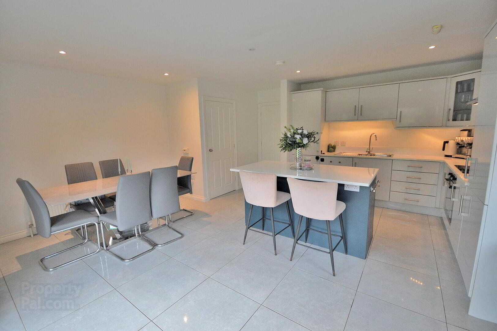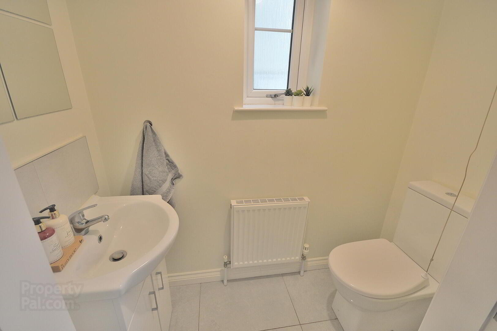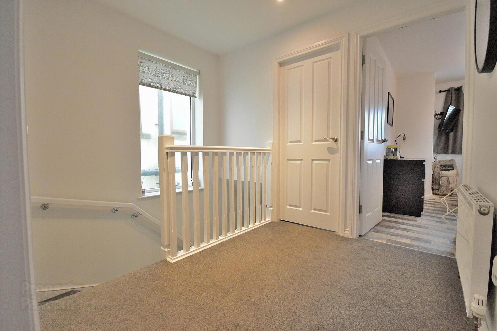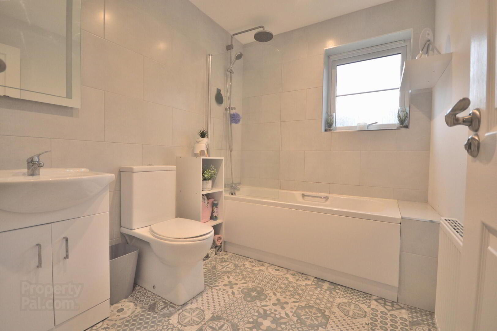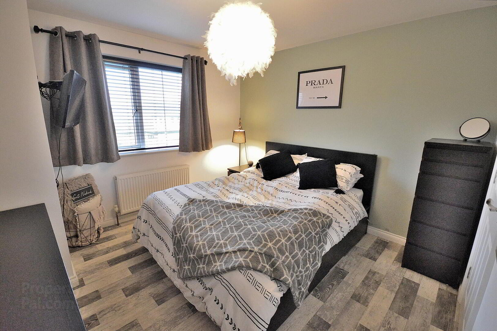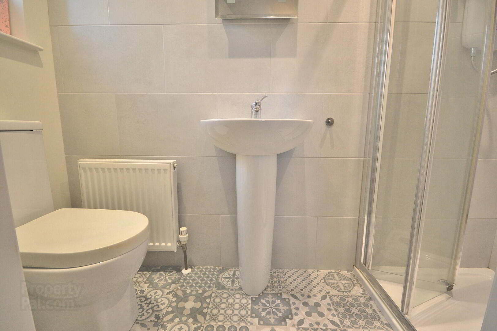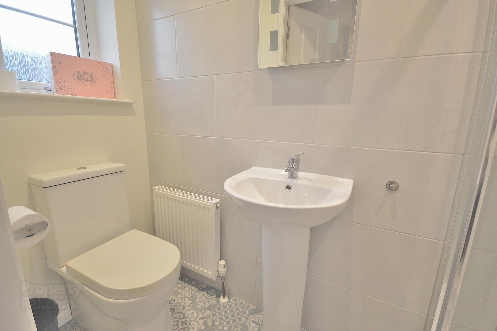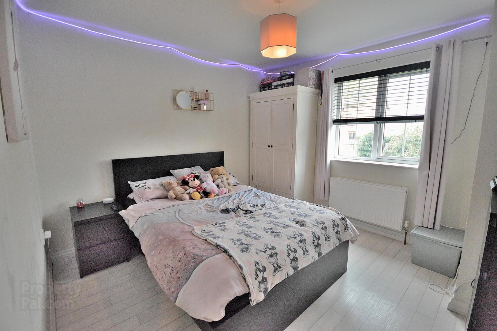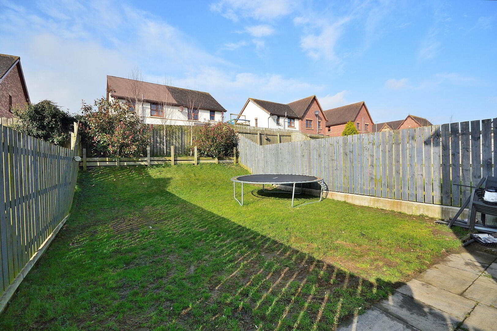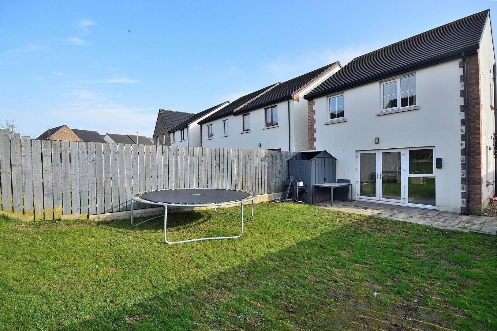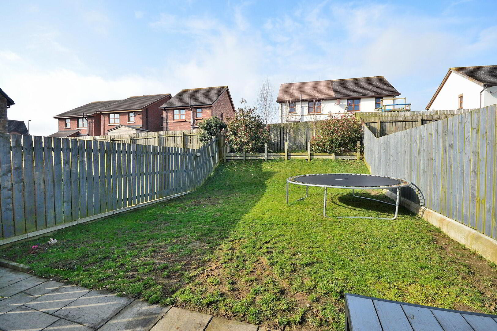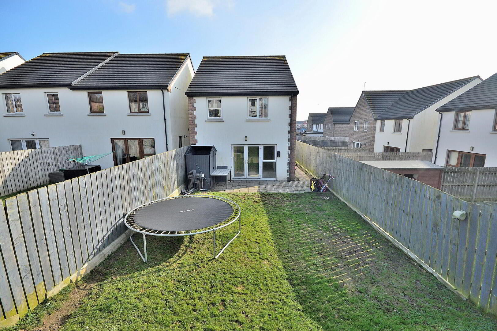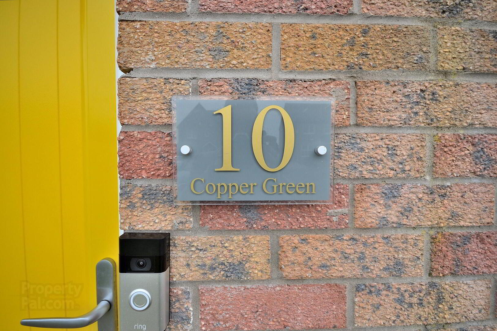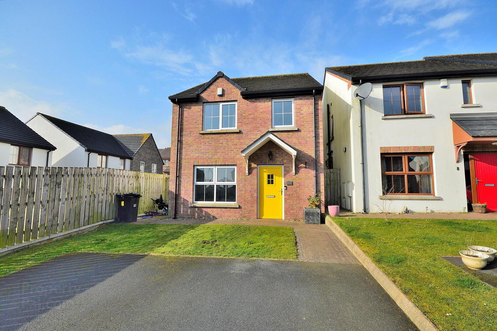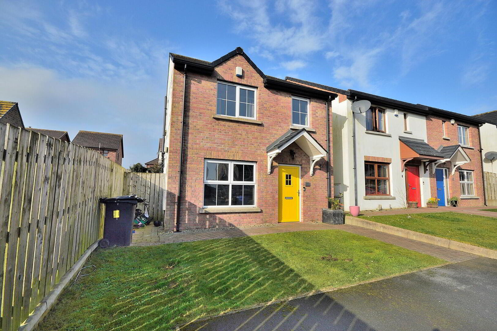10 Copper Green,
Conlig, Newtownards, BT23 7TD
4 Bed Detached House
Offers Around £249,950
4 Bedrooms
3 Bathrooms
2 Receptions
Property Overview
Status
For Sale
Style
Detached House
Bedrooms
4
Bathrooms
3
Receptions
2
Property Features
Tenure
Not Provided
Energy Rating
Heating
Gas
Broadband
*³
Property Financials
Price
Offers Around £249,950
Stamp Duty
Rates
£1,430.70 pa*¹
Typical Mortgage
Legal Calculator
Property Engagement
Views Last 7 Days
575
Views Last 30 Days
2,590
Views All Time
11,148
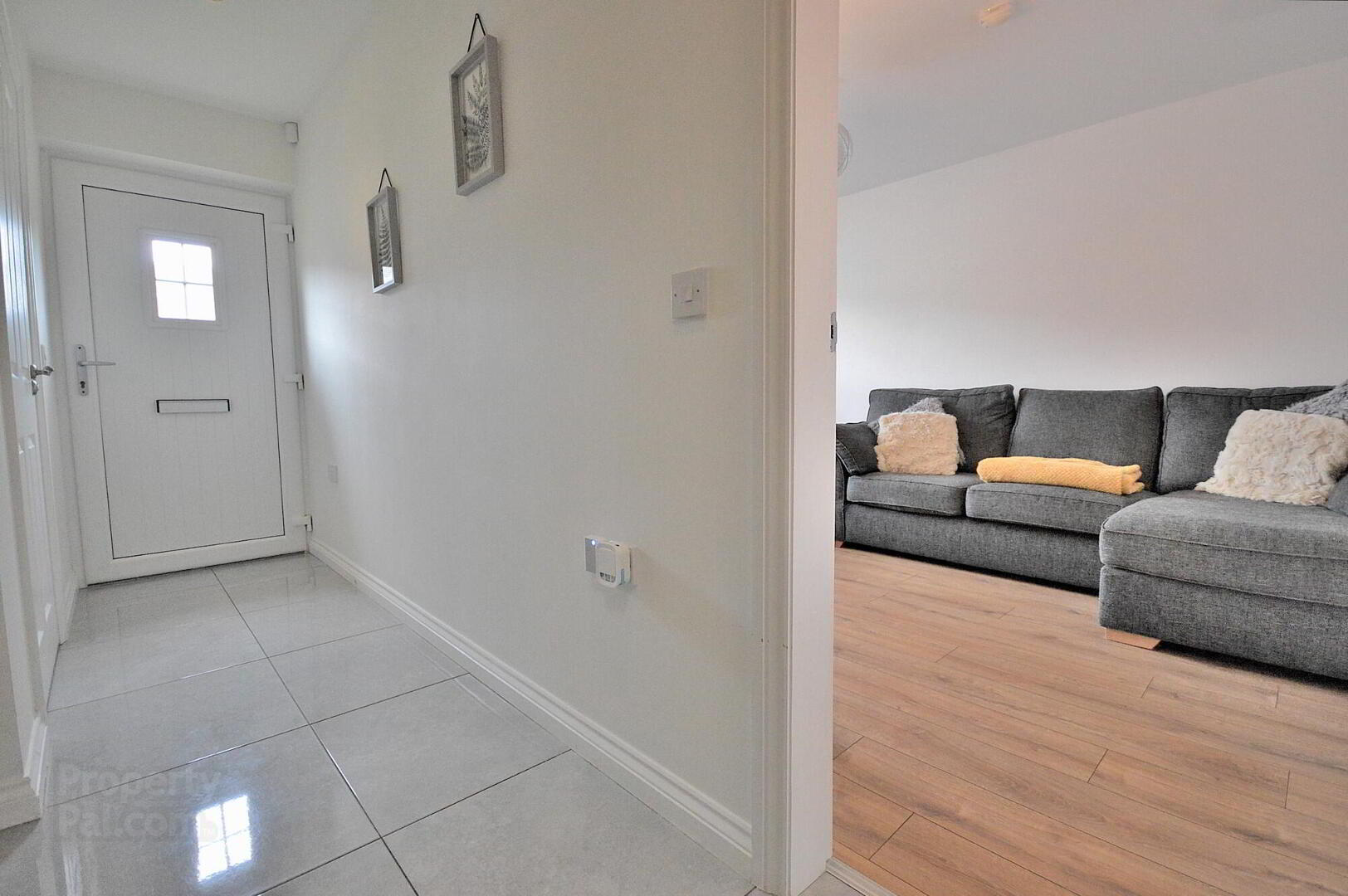
Features
- Modern and beautifully presented detached home
- Quiet cul-de-sac position within an attractive and highly popular area
- Four bedrooms with master en-suite
- Stunning open plan kitchen / dining / living room
- Luxury fitted kitchen with island and integrated appliances
- Downstairs wc
- Contemporary first floor family bathroom
- Gas fired central heating and modern double glazing throughout
- Excellent side-by-side parking to front
- South facing fence enclosed rear garden
- Perfect turn-key home for first time buyers and families alike
- Offered with no onward chain, ready for occupation
Skyline are proud to offer this attractive detached home. Located on a quiet cul-de-sac within a popular modern development, the property offers quick access to both Bangor, Ards and commuter routes to Belfast. This stunning turn-key home is beautifully presented throughout and briefly comprises lounge, open plan kitchen with dining / living area, downstairs wc, first floor bathroom and four bedrooms with master en-suite shower room. Outside, there is excellent off street parking to front, and a fence enclosed lawn garden with paved patio and timber shed to rear. This stunning home ticks every box on the wishlist for first time buyers and young or growing families alike. Offered with no onward chain, we expect strong demand and early viewing is therefor essential to avoid disappointment.
- ENTRANCE HALL
- uPVC door, tiled floor
- WC
- White suite, tiled floor
- LOUNGE
- 4.3m x 3.1m (14' 1" x 10' 2")
Laminate wood floor, option to restore gas fire - KITCHEN / DINING / LIVING
- 5.2m x 5.1m (17' 1" x 16' 9")
Contemporary kitchen with excellent range of high and low level storage units and matching (moveable) island, quartz worktops, integrated oven and ceramic hob with stainless steel extractor hood, integrated fridge freezer and dishwasher, tiled floor, spot lights, store cupboard, patio doors to garden
First Floor
- LANDING
- Attic hatch
- BATHROOM
- White suite, mains shower over bath, tiled floor, part tiled walls, spot lights, extractor fan
- BEDROOM 1
- 3.8m x 3.4m (12' 6" x 11' 2")
- EN - SUITE
- White suite, shower cubicle with electric power unit, tiled floor, part tiled walls, spot lights, extractor fan
- BEDROOM 2
- 3.4m x 3.2m (11' 2" x 10' 6")
- BEDROOM 3
- 3.8m x 2.5m (12' 6" x 8' 2")
At widest points. Integrated store cupboard. - BEDROOM 4
- 3.2m x 2.7m (10' 6" x 8' 10")
At widest points - OUTSIDE
- Large tarmac driveway to front.
Fence enclosed lawn and paved patio to rear with timber shed, tap and light

