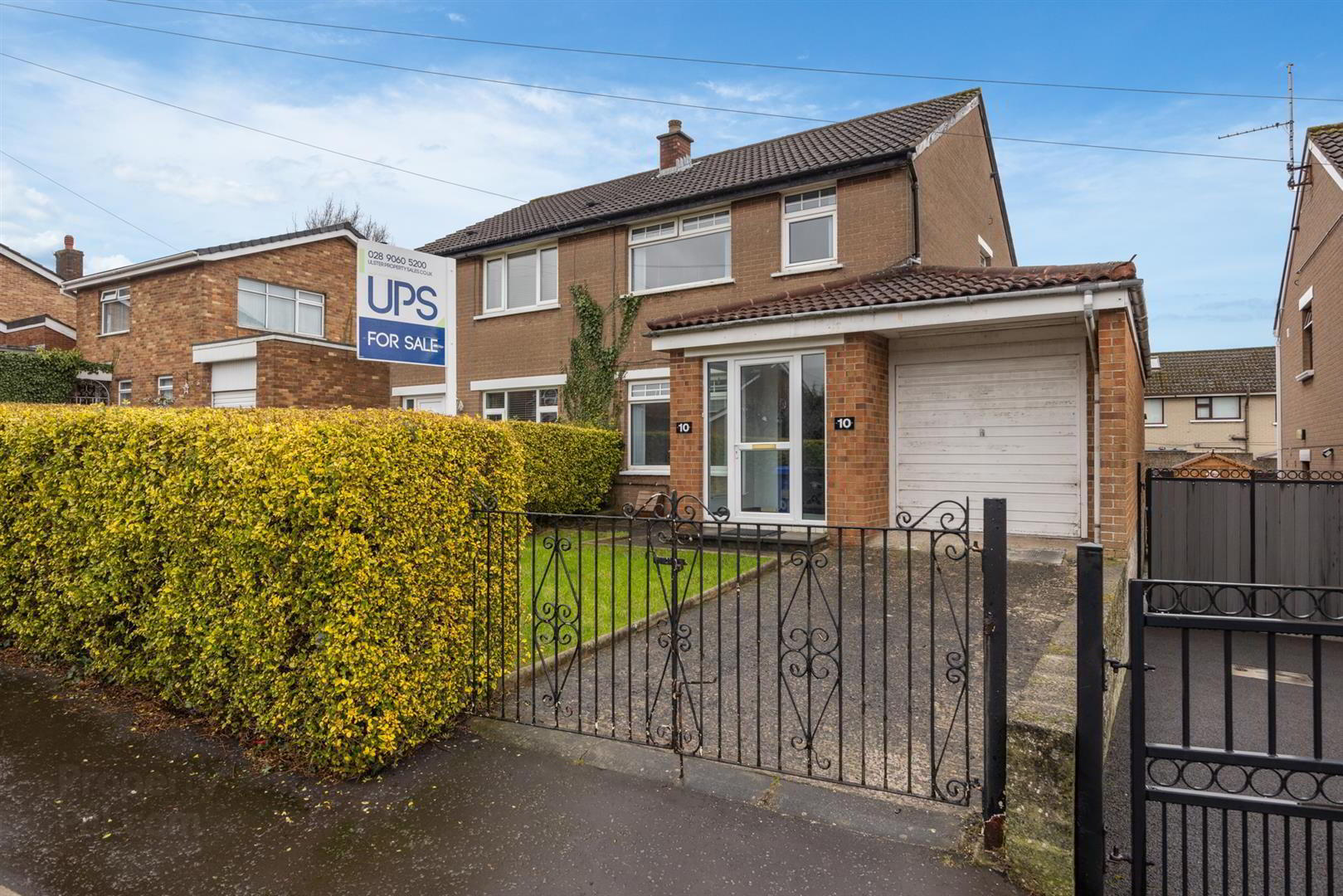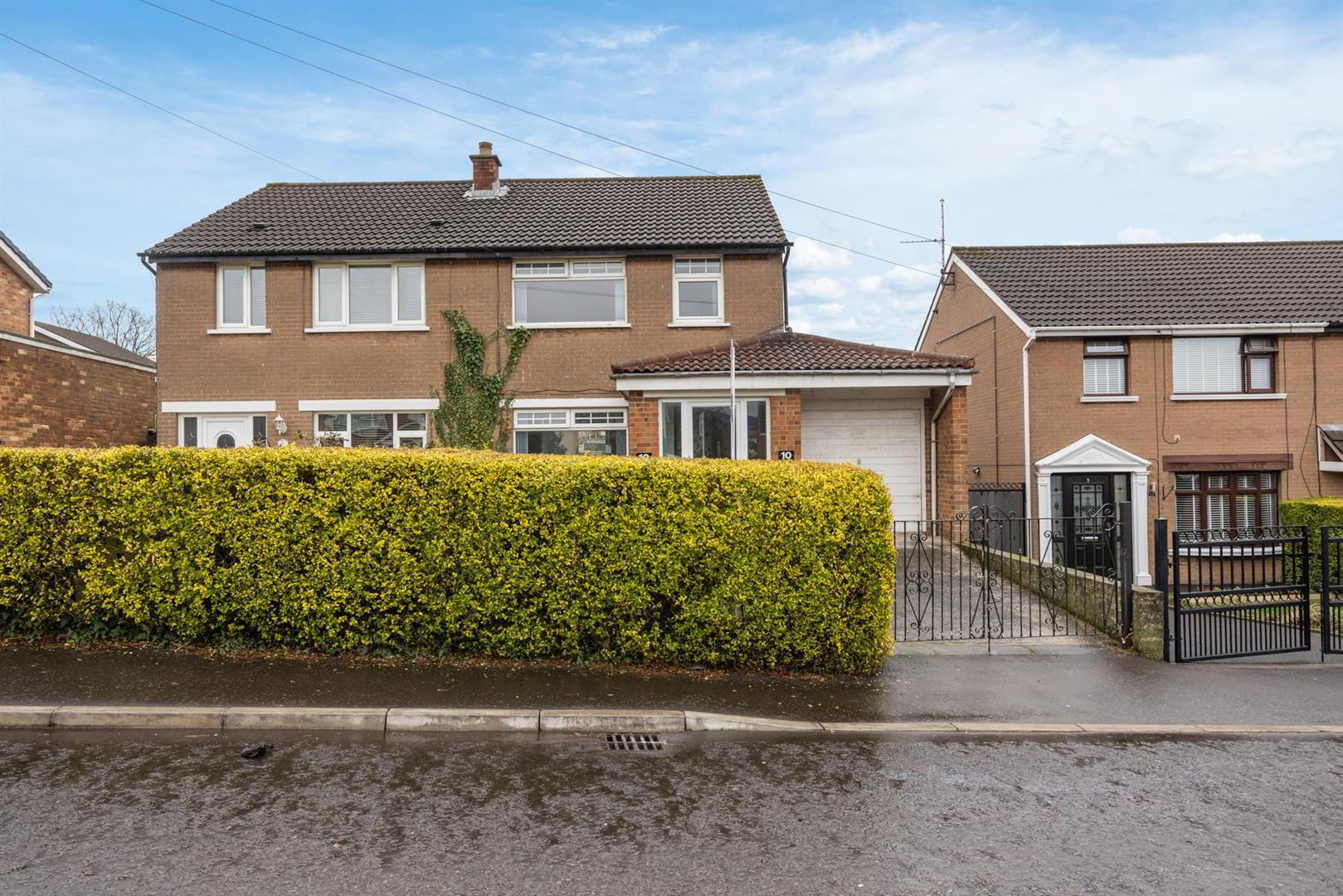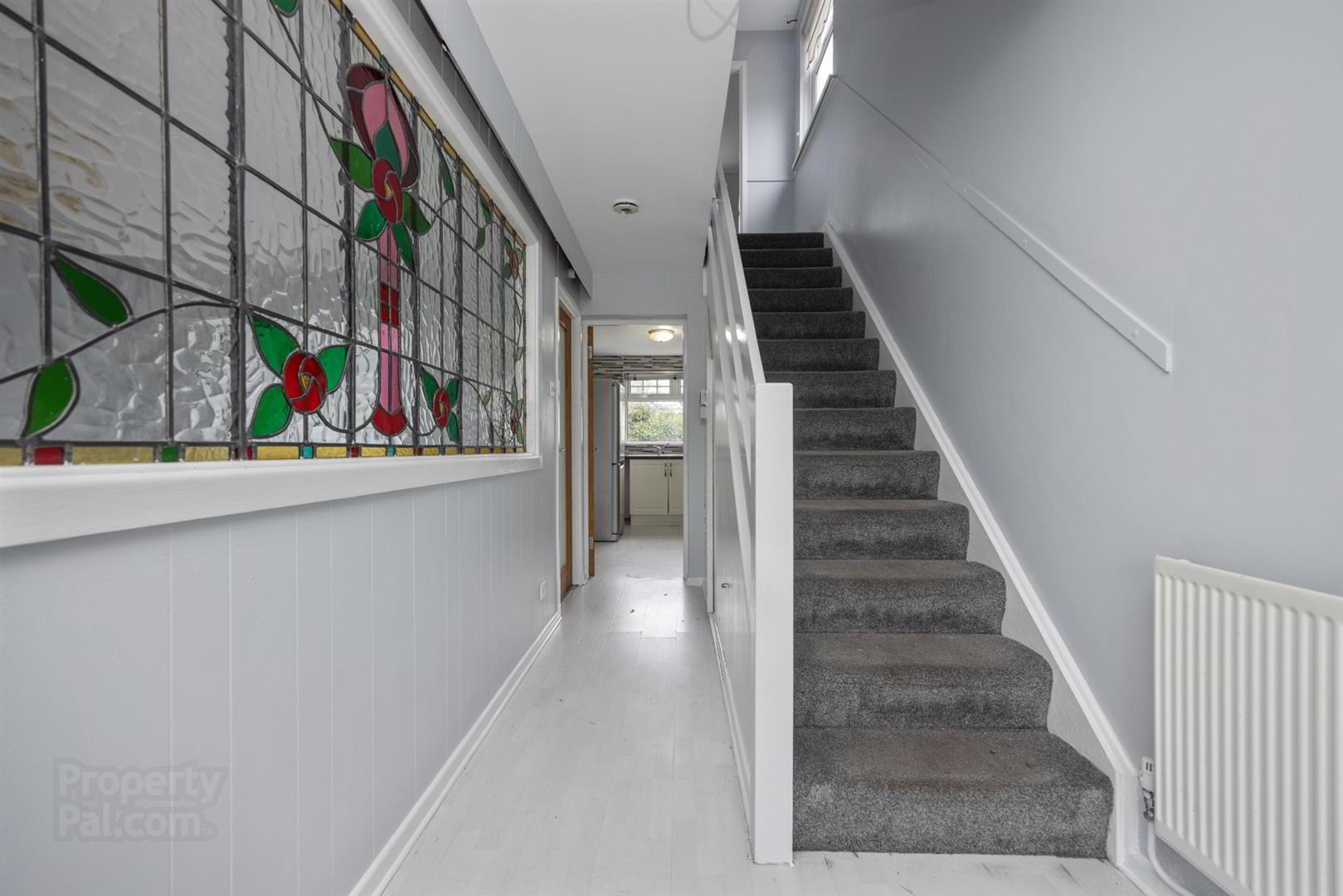


10 Coolnasilla Drive,
Glen Road, Belfast, BT11 8JX
3 Bed Semi-detached House
Offers Around £199,950
3 Bedrooms
1 Bathroom
2 Receptions
Property Overview
Status
For Sale
Style
Semi-detached House
Bedrooms
3
Bathrooms
1
Receptions
2
Property Features
Tenure
Freehold
Energy Rating
Broadband
*³
Property Financials
Price
Offers Around £199,950
Stamp Duty
Rates
£1,228.23 pa*¹
Typical Mortgage

Features
- Offered for sale chain-free and on the open market for the first time since constructed in approximately 1982.
- Preferred residential location just off the established Glen Road in proximity to lots of nearby schools, shops, and transport routes.
- Three bedrooms plus a developed roof space.
- Bright and airy living room with access to a separate dining room.
- Separate fitted kitchen with access to integral garage.
- Bathroom suite on first floor.
- Off-road car parking and well-maintained, good-sized front and rear gardens.
- Close to an abundance of amenities in Andersonstown, along with state-of-the-art leisure facilities, beautiful parklands, and the Glider service.
- Arterial routes and the wider motorway network close by.
- Viewing is strongly recommended for this beautiful semi-detached home located in this most desirable location.
A family-friendly neighbourhood that offers lots of convenience and the superb living space is briefly outlined below.
Three bedrooms, plus access to a developed roof space from the landing and a bathroom suite, complete the upper floor accommodation.
On the ground floor there is an entrance porch leading to a spacious and welcoming entrance hall together with a bright and airy living room that has access to a separate dining room. There is also a separate fitted kitchen and access to an integral garage.
Other qualities include gas-fired central heating and UPVC double glazing, as well as off-road car parking and a well-maintained front garden, as well as a good-sized enclosed rear garden that has an additional patio area and outdoor tap.
A beautiful home ready for the next owner to simply add their stamp, coupled with this popular residential location, we have no hesitation in recommending viewing to avoid disappointment.
- GROUND FLOOR
- Upvc double glazed front door to;
- ENTRANCE PORCH
- Tiled floor, hardwood glass panelled inner door to;
- SPACIOUS HALLWAY
- Laminated wood effect floor.
- LIVING ROOM
- Access to;
- DINING ROOM
- Laminated wood effect floor, sliding patio door to garden.
- KITCHEN
- Range of high and low level units, single drainer stainless steel sink unit, plumbed for washing machine, laminated wood effect floor, access to;
- GARAGE
- FIRST FLOOR
- BEDROOM 1
- Built-in robes.
- BEDROOM 2
- Built-in robes, built-in mirrored slide robes.
- BEDROOM 3
- BATHROOM
- Bath, electric shower units, low flush w.c, pedestal wash hand basin, towel warmer.
- LANDING
- Access to;
- ROOFSPACE
- Partially floored, gas boiler, light.
- OUTSIDE
- Off road car-parking and well-maintained front garden. Good-sized, privately enclosed rear garden, outdoor tap.



