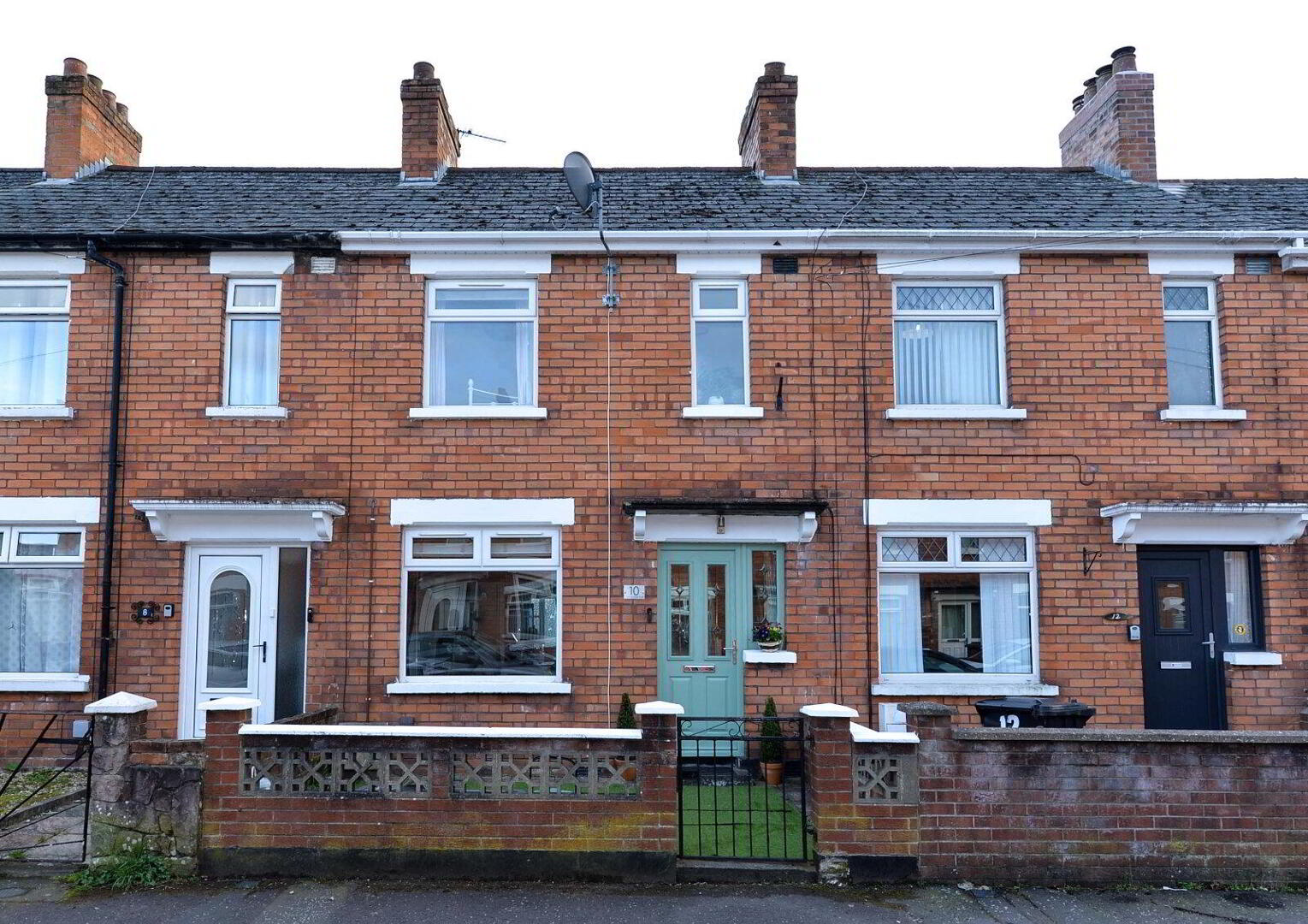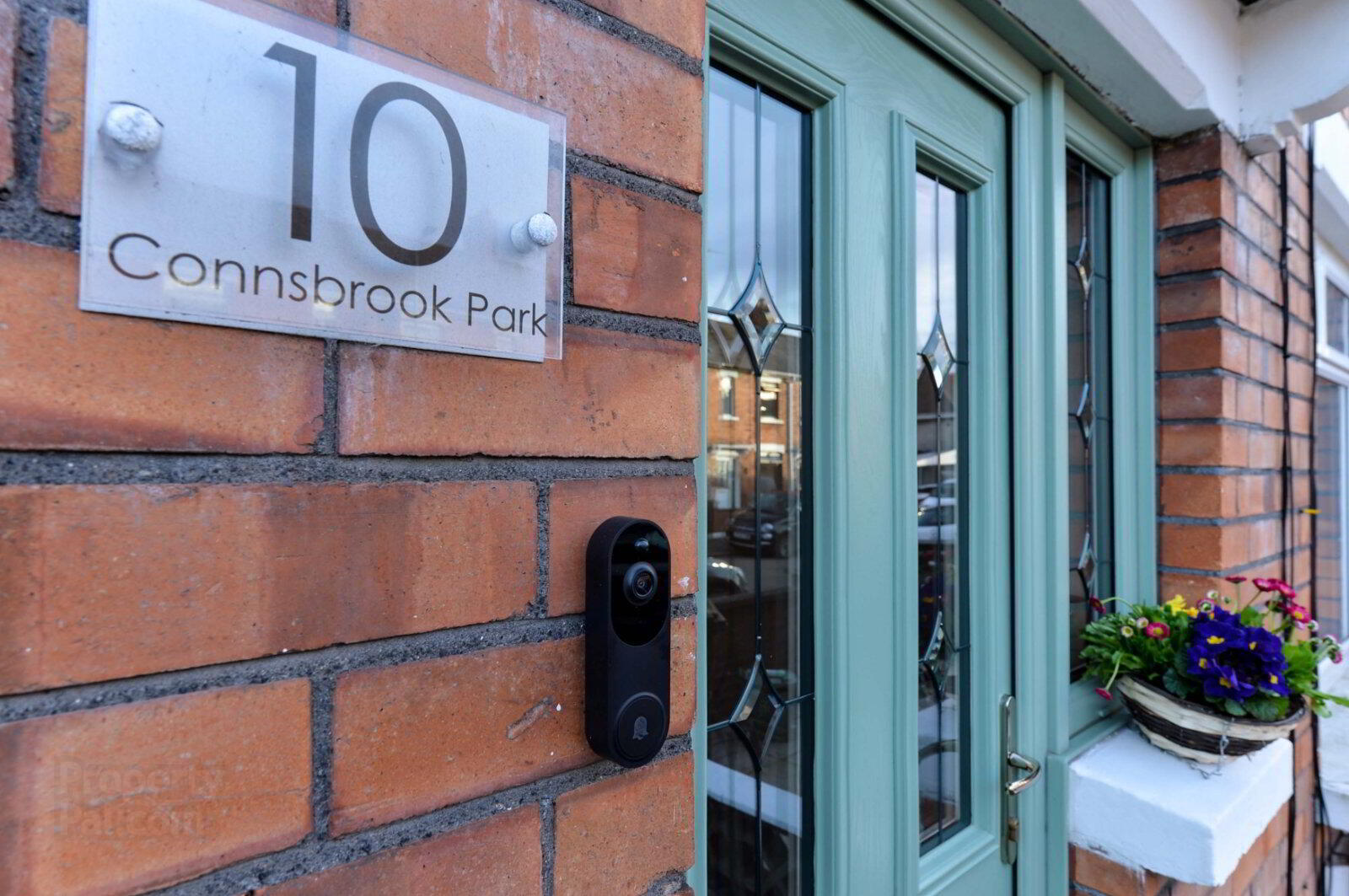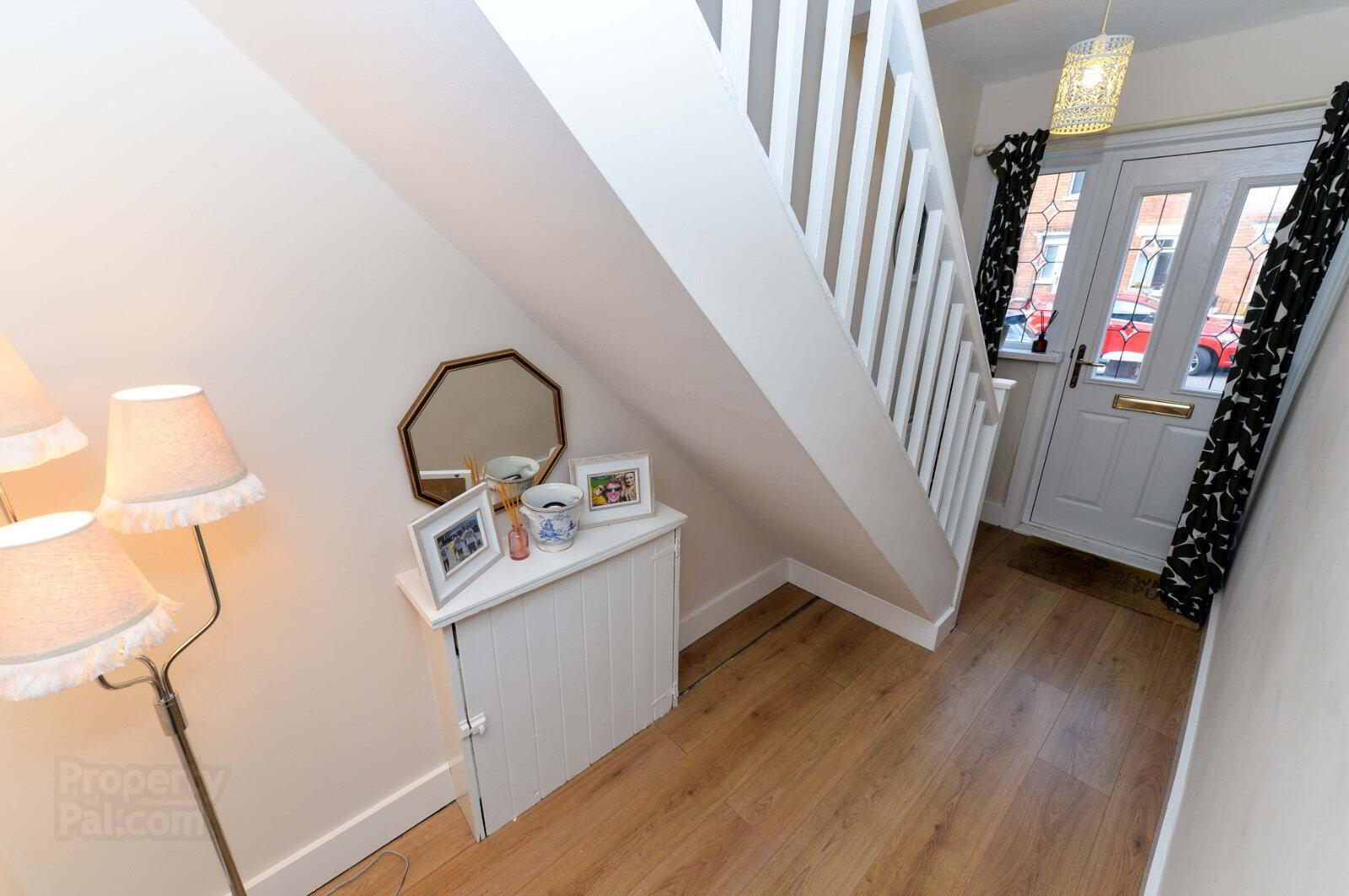


10 Connsbrook Park,
Belfast, BT4 1NF
3 Bed House
Guide Price £149,950
3 Bedrooms
1 Bathroom
1 Reception
Property Overview
Status
For Sale
Style
House
Bedrooms
3
Bathrooms
1
Receptions
1
Property Features
Tenure
Not Provided
Energy Rating
Broadband
*³
Property Financials
Price
Guide Price £149,950
Stamp Duty
Rates
£773.33 pa*¹
Typical Mortgage
Property Engagement
Views All Time
1,934

Features
- Stunning Red Brick Mid Terrace Property
- Beautifully Finished And Presented Throughout
- Three Bedrooms
- Lounge Open Plan To Dining Area
- Stunning Fitted Kitchen
- Contemporary White Bathroom Suite
- uPVC Double Glazed Windows & Doors
- Gas Fired Central Heating
- Many Day To Day Amenities And Attractions Are All on Your Doorstep
- uPVC Fascia Soffits And Guttering
- Belfast City Centre And The Surrounding Towns Are Easily Accessible
- Early Consideration To View Is Strongly Advised
A Beautiful Mid Terrace Within A Quiet Cul-De-Sac Location
Enjoying a quiet cul-de-sac location within this hugely convenient residential area is this beautiful home, perfect for those seeking their first step onto the property ladder.
Beautifully finished & presented throughout, this superb property will cater to the requirements of many prospective buyers in todays market.
In addition, this excellent location benefits from a vast array of day to day amenities to include local shops, parks and regular public transport links via bus and rail are all close by.
Belmont Village, Holywood Exchange and Retail Park and Tesco Superstore at Knocknagoney are only some of the many attractions close by.
Interest will most certainly be immediate, with this in mind early inspection is advised.
- Covered Entrance Porch
- Composite front door with glazed inset and side panel to...
- Entrance Hall
- Large walk in storage cupboard. Cloak under stairs. Laminated wooden flooring.
- Lounge Open Plan To Dining Area
- 6.1m x 2.95m (20'0" x 9'8")
Recessed spotlighting. Ample dining area. Laminated wooden flooring. French doors to... - Stunning Fitted Kitchen
- 3.89m x 3.28m (12'9" x 10'9")
At widest points. One bowl sink unit with chrome dual mixer tap. Excellent range of low level units with formica work surfaces and stainless steel door furniture. Space for Range cooker and chimney extractor hood. Plumbed for washing machine. Space for fridge / freezer. Worchester gas fired boiler. Partly tiled walls. Ceramic tiled flooring. uPVC door to enclosed rear garden. - First Floor
- Bedroom One
- 2.95m x 2.62m (9'8" x 8'7")
- Bedroom Two
- 2.92m x 2.62m (9'7" x 8'7")
- Bedroom Three
- 1.85m x 1.68m (6'1" x 5'6")
- Luxury Shower Room
- Comprising corner PVC panelled shower cubicle with Mira electric shower unit. Vanity unit with inset sink and chrome dual mixer tap. Dual flush w/c. Feature PVC panelled walls and ceiling. Recessed spotlighting. Heated towel rail.
- Landing
- Access to roof space.
- Outside
- Paved forecourt to front. Enclosed easy to maintain south facing garden to rear bordered by fencing in loose stones. Outside tap / light.
- CUSTOMER DUE DILIGENCE
- As a business carrying out estate agency work, we are required to verify the identity of both the vendor and the purchaser as outlined in the following: The Money Laundering, Terrorist Financing and Transfer of Funds (Information on the Payer) Regulations 2017 - https://www.legislation.gov.uk/uksi/2017/692/contents To be able to purchase a property in the United Kingdom all agents have a legal requirement to conduct Identity checks on all customers involved in the transaction to fulfil their obligations under Anti Money Laundering regulations. We outsource this check to a third party and a charge will apply of £20 + Vat for each person.





