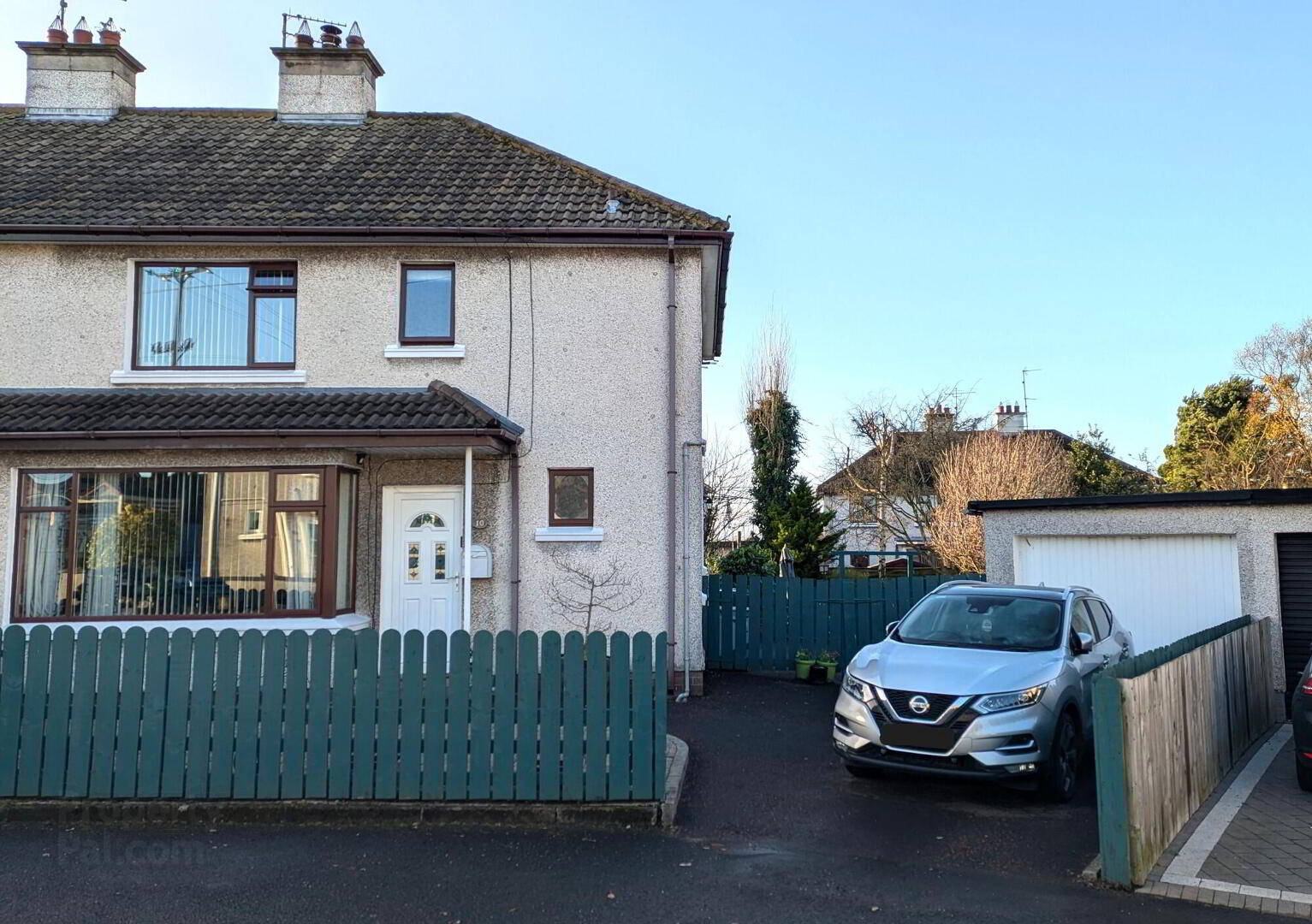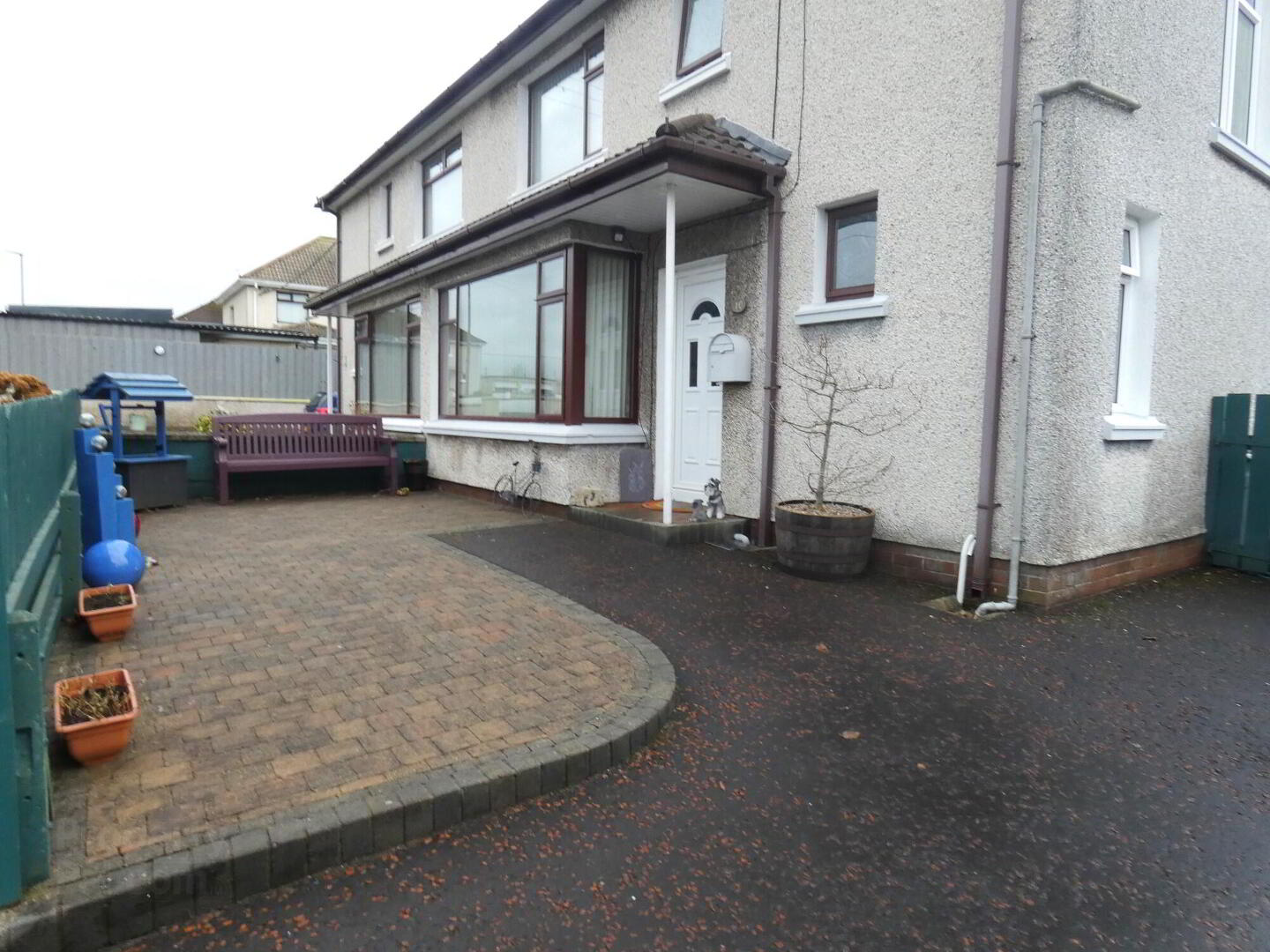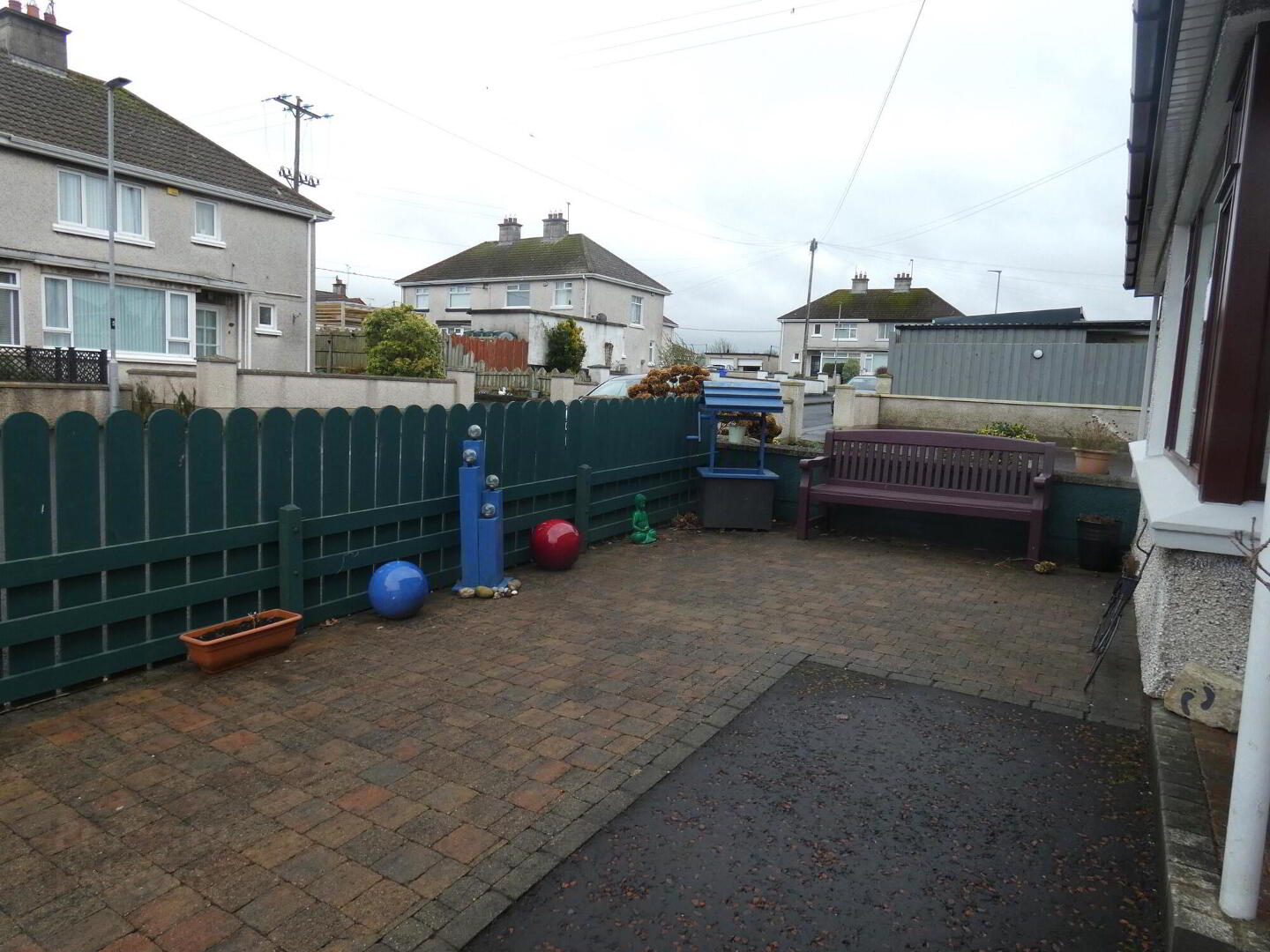


10 Chestnut Grove,
Ballymoney, BT53 7AT
A delightful semi detached house with garage and garden/sun terrace set on a spacious choice site
Price Not Provided
3 Bedrooms
2 Receptions
Property Overview
Status
Under Offer
Style
Semi-detached House
Bedrooms
3
Receptions
2
Property Features
Tenure
Not Provided
Energy Rating
Heating
Oil
Broadband
*³
Property Financials
Price
Price Not Provided
Rates
£931.38 pa*¹
Property Engagement
Views Last 7 Days
2,538
Views Last 30 Days
3,617
Views All Time
5,864

Features
- Oil fired heating.
- Double glazed windows (mainly upvc).
- 3 bedroom, 3 reception room accommodation.
- Garden/Sun terrace to rear garden.
- Set on a spacious choice site in a cul de sac location with mature landscaped gardens.
- Conveniently located just off the Garryduff road within walking distance to Ballymoney town centre and its numerous amenities including schools, leisure centre, shops, bus and railway stations.
- Within easy access of the A26/Frosses road/Ballymoney bypass for commuting to Coleraine, Ballymena and further afield.
We are delighted to offer for sale this spacious 3 bedroom, 3 reception room semi detached house with garage and garden/sun terrace set in a cul de sac location in this well regarded area just off the Garryduff road in Ballymoney and within walking distance of the town centre and its numerous amenities.
This property is very well maintained by the present owners and offers bright and flexible living accommodation. In addition it benefits form having oil fired heating and has double glazed windows (mainly upvc).
Externally the property has upvc fascia and soffits, has an asphalt driveway/parking area to front /side of the property and is set on one of the most spacious sites in Chestnut Grove with an extensive mature garden area to the rear of the property.
This property is sure to appeal to a wide range of prospective purchasers and we as selling agents highly recommend an early internal inspection to fully appreciate the quality, location and accommodation of this delightful family home.
- Reception Hall
- Upvc entrance door, tiled floor, telephone point, staircase to first floor, cloaks cupboard.
- Separate w.c and Cloakroom
- With w.c, wash hand basin with storage cupboards below, tiled floor, coat hanger
- Cloaks Cupboard
- Plumbed for an automatic washing machine.
- Lounge
- 4.24m x 3.84m (13'11 x 12'7)
(at widest points)
Multifuel stove with granite hearth, patio door to Garden/Sun terrace. - Sitting Room/Dining Room
- 3.02m x 2.41m (9'11 x 7'11)
(at widest points) - Conservatory
- 3.1m x 2.64m (10'2 x 8'8)
With pedestrian door, roof is insulated and tiled. - Kitchen/ Dinette
- 3.89m x 3.23m (12'9 x 10'7)
With a range of attractive eye and low level units including electric ceramic hob, Indesit electric double oven including grill, extractor fan, 1 ½ bowl stainless steel sink unit, part tiled walls, ceiling downlights, vinyl cushion floor. - Staircase to First Floor
- Window with decorative inset.
- Bedroom 1
- 3.2m x 3.02m (10'6 x 9'11)
(at widest points).
High level storage shelves. - Bedroom 2
- 3.07m x 3.05m (10'1 x 10'0)
(at widest points).
With storage cupboard (2 separate accesses) - Bedroom 3
- 3.12m x 2.62m (10'3 x 8'7)
- Bathroom and W.c combined
- 3.48m x 1.63m (11' 5" x 5' 4")
(at widest points).
With fitted suite including bath with telephone hand shower, Redring expressions electric shower, tiled cubicle, w.c, wash hand basin, tiled walls, tiled floor, ceiling downlights. - EXTERIOR FEATURES
- Garage
- 4.83m x 2.87m (15' 10" x 9' 5")
Presently sound proofed, radiator, light and power points, door to:
Boiler House: 9'10 x 3'1
With oil fired boiler. - Garden/ Sun Terrace
- 4.14m x 3.71m (13'7 x 12'2)
With decking, part pvc sheeting, corrugated pvc roof, wooden railing, gate and steps to garden area. - Upvc fascia and soffits.
- Asphalt driveway/parking area to front/side of property.
- Low maintenance garden area to front of property.
- Delightful and spacious mature landscaped garden to rear of property with sun/garden terrace.
- Wooden sheds to rear garden.
Directions
Leave Ballymoney town centre along Queen street and continue along through the mini roundabout onto Rodeing Foot. Then turn right at the next roundabout onto the Garryduff road. Continue along for approximately 0.4 miles and turn left into Chestnut Grove. Continue along and take the next road on the left and the property is located along on the left hand side.





