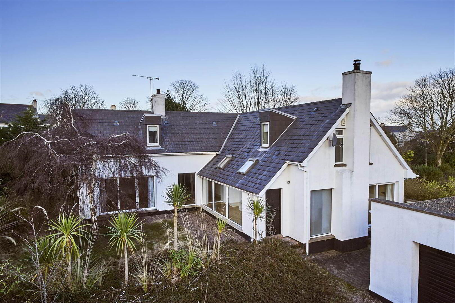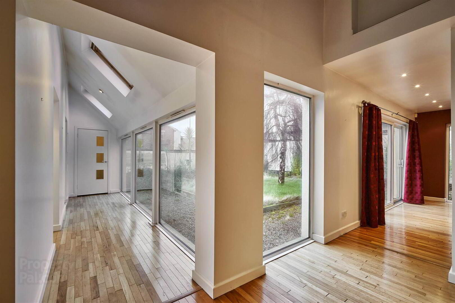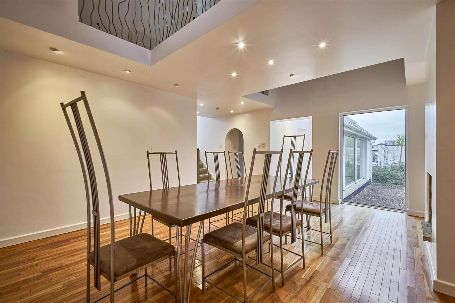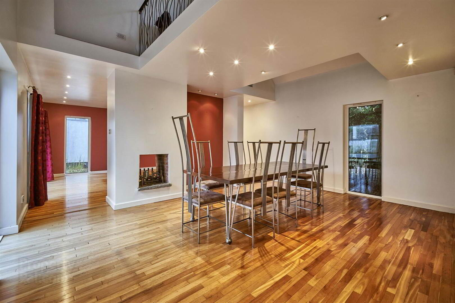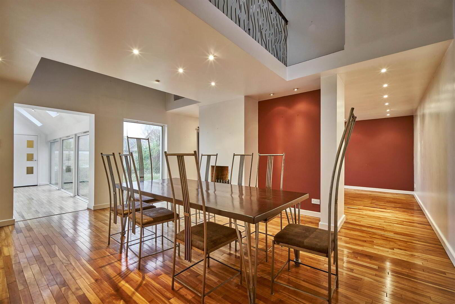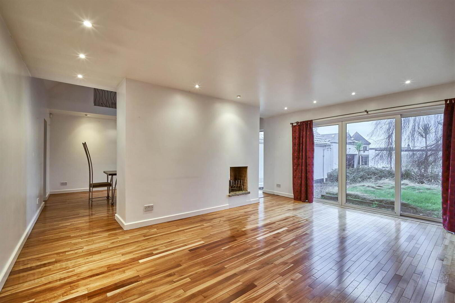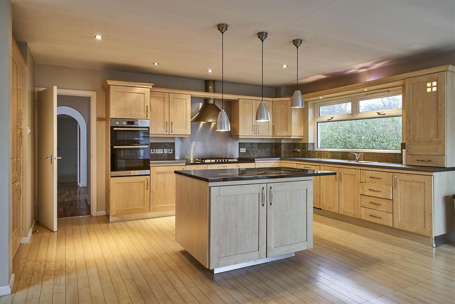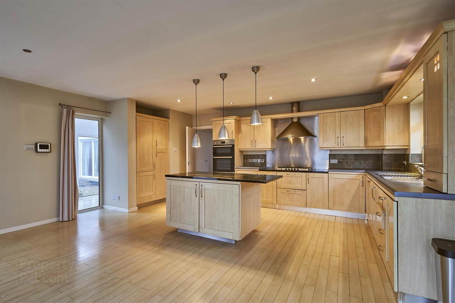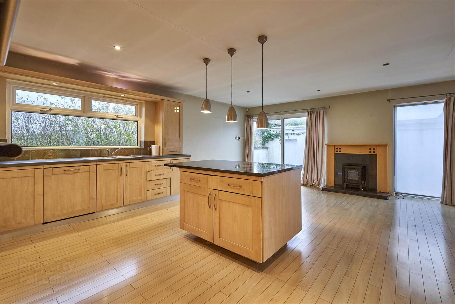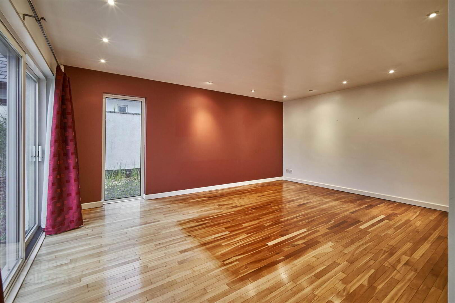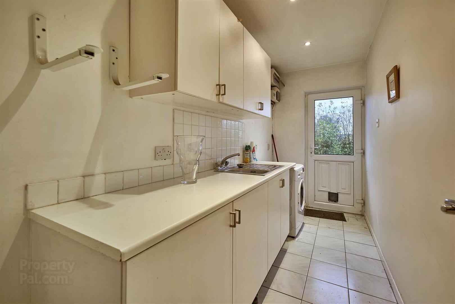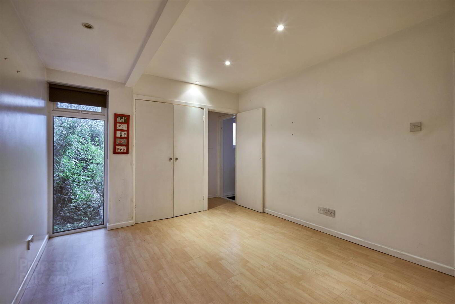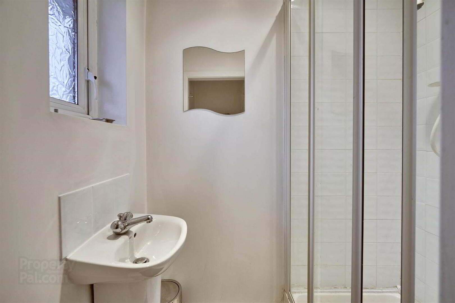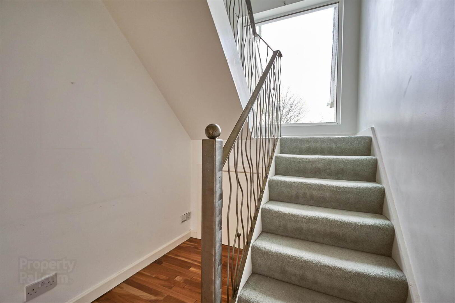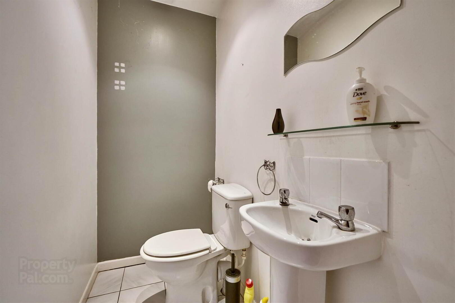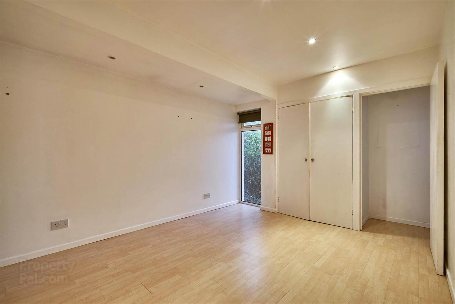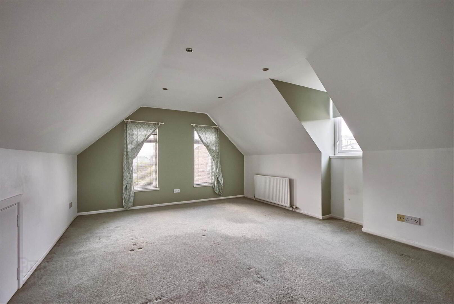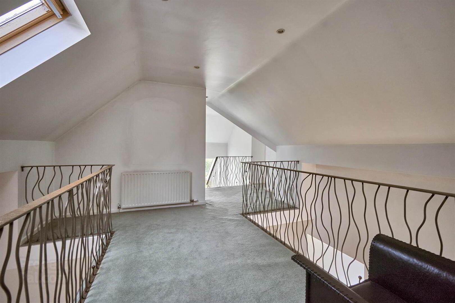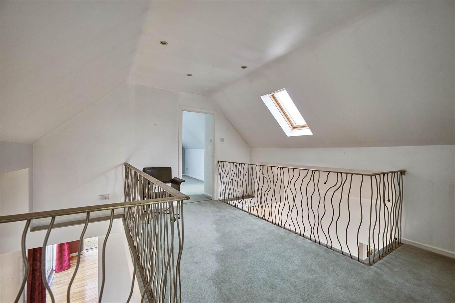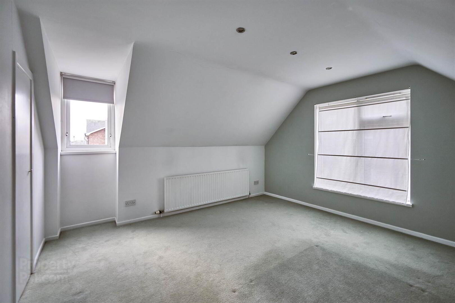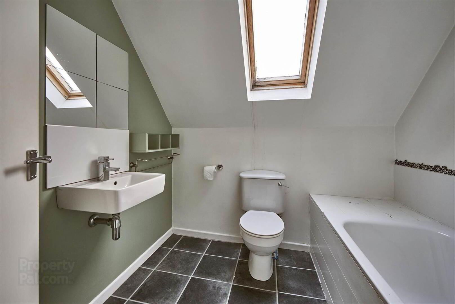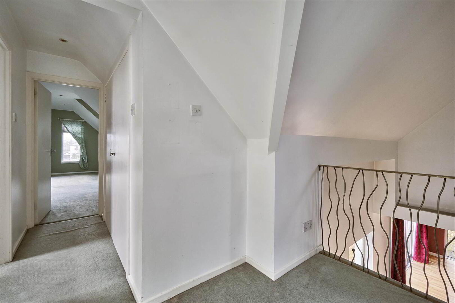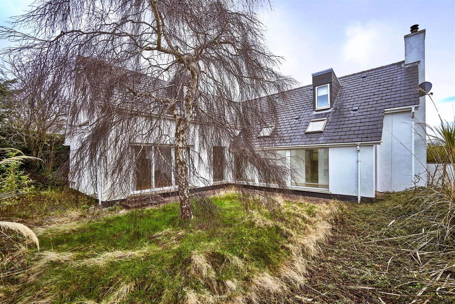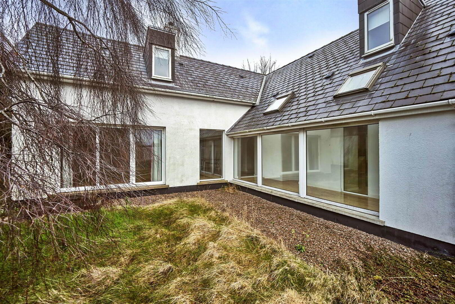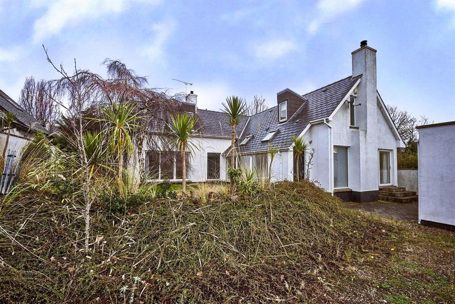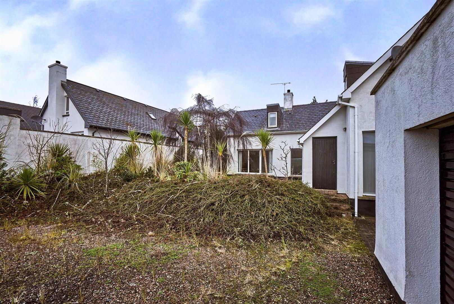10 Bryansburn Gardens,
Bangor, BT20 3SF
3 Bed Detached House
Offers Around £450,000
3 Bedrooms
2 Receptions
Property Overview
Status
For Sale
Style
Detached House
Bedrooms
3
Receptions
2
Property Features
Tenure
Not Provided
Energy Rating
Heating
Gas
Broadband
*³
Property Financials
Price
Offers Around £450,000
Stamp Duty
Rates
£2,670.64 pa*¹
Typical Mortgage
Legal Calculator
In partnership with Millar McCall Wylie
Property Engagement
Views Last 7 Days
515
Views Last 30 Days
3,311
Views All Time
12,351
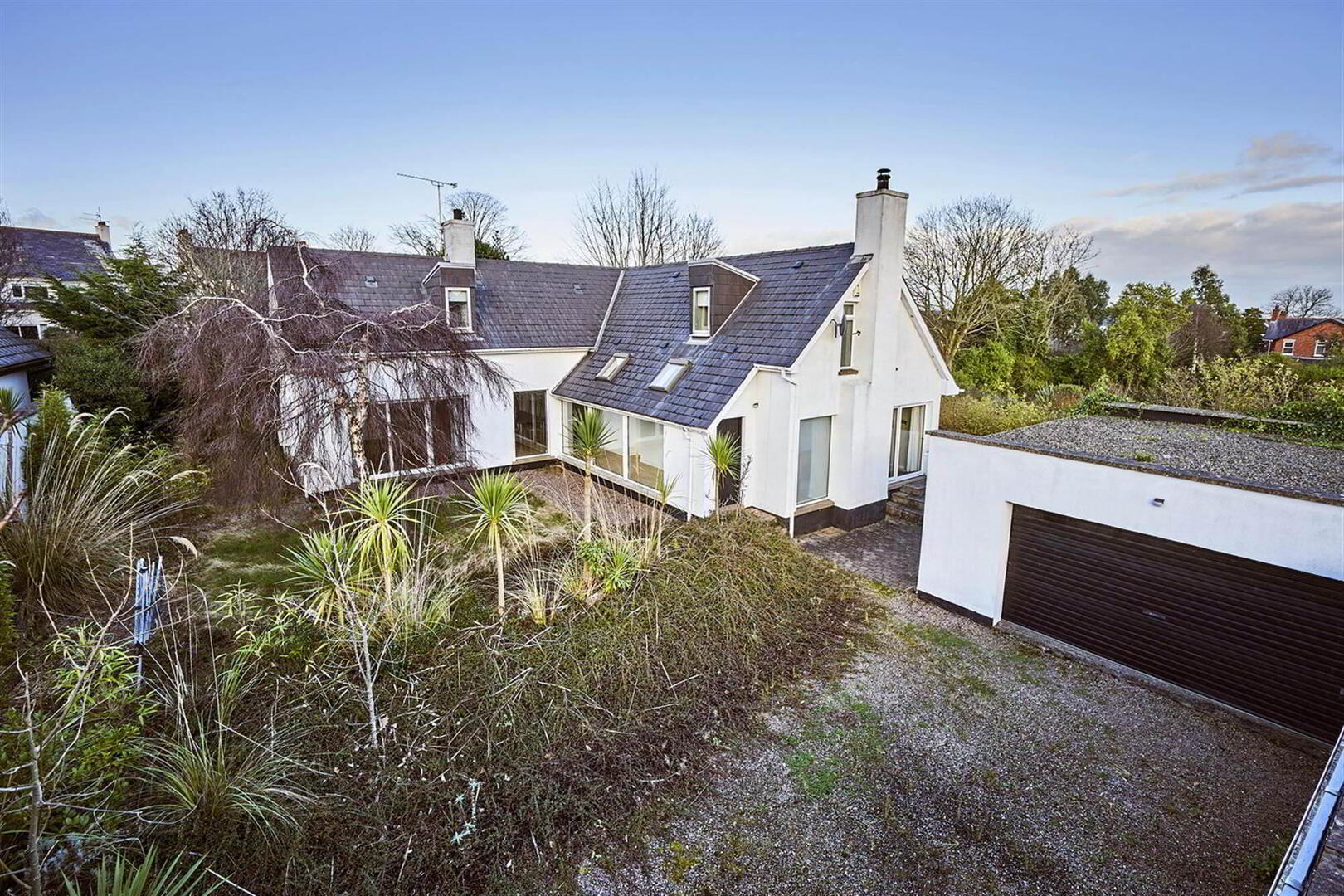
Features
- Attractive Detached Villa
- Well Presented Throughout
- Lounge with Feature Fireplace, Dining Room
- Kitchen open plan to Casual Living Room - direct access to the garden
- Utility Room/ Ground Floor Cloaks
- Ground Floor Bedroom with Ensuite Shower Room
- Two First Floor Bedrooms, Master with Ensuite Bathroom
- Further Family Bathroom
- Double Glazed Windows/ Gas heating (underfloor heating to ground floor)
- Detached Garage with additional parking
- Electric Sliding Gates to Courtyard Style Garden in paving, lawn etc
- Superb Bangor West Location
Internally the property is designed with a contemporary theme. Of particular note is the spacious lounge with feature fireplace, dining room, kitchen open plan to casual living area which has access to the garden and three bedrooms one on the ground floor and bathroom facilities on both floors. Externally the property offers landscaped gardens in lawn, shrubs, patio areas etc.
Homes in this locality rarely present themselves to the open market, therefore early perusal is strongly advised.
Ground Floor
- Front door leading to . . .
- ENCLOSED TILED ENTRANCE PORCH:
- Inner door to . . .
- ENTRANCE HALL:
- Solid cherry flooring, display shelving, storage understairs, floor to ceiling windows overlooking the garden.
- CLOAKROOM:
- Low flush wc, pedestal wash hand basin, ceramic tiled floor, extractor fan, low voltage spotlights.
- HOTPRESS:
- Built-in Megaflow pressurised water system.
- LOUNGE:
- 5.44m x 4.14m (17' 10" x 13' 7")
Hole in the wall fireplace, double sided fireplace with dog grate, solid cherry flooring, low voltage spotlights. - DINING ROOM:
- 5.44m x 4.47m (17' 10" x 14' 8")
Hole in the wall, double sided fireplace with dog grate, low voltage spotlights, solid cherry floor, table and 8 chairs. - KITCHEN/LIVING:
- 6.45m x 5.44m (21' 2" x 17' 10")
Maple kitchen with excellent range of high and low level units, laminate work surfaces, 1.5 bowl stainless steel sink unit with mixer tap, integrated dishwasher, five ring gas hob, stainless steel splash back, double oven, larder cupboard, integrated fridge freezer, low voltage spotlights, centre island, built-in breakfast bar, maple fireplace, granite inset and hearth, open fire, laminate wood effect floor, part tiled walls, sliding doors to outside. - UTILITY ROOM:
- 3.89m x 1.47m (12' 9" x 4' 10")
Stainless steel sink unit with mixer tap, plumbed for washing machine, space for tumble dryer, ceramic tiled floor, low voltage spotlights. - BEDROOM (3):
- 3.96m x 3.18m (13' 0" x 10' 5")
Laminate wood effect floor, low voltage spotlights, built-in cupboard. - ENSUITE SHOWER ROOM:
- Wash hand basin, separate fully tiled shower cubicle.
First Floor
- LANDING:
- Built-in cupboard.
- MASTER BEDROOM:
- 5.79m x 4.06m (19' 0" x 13' 4")
Low voltage spotlights, storage in eaves. - BEDROOM (2):
- 4.14m x 4.06m (13' 7" x 13' 4")
Built-in cupboards. - BATHROOM:
- White suite comprising bath with mixer tap and telephone hand shower, low flush wc, wash hand basin, Velux window, tile effect flooring.
- BATHROOM (2):
- Bath with telephone hand shower, bidet, low flush wc, wash hand basin, storage in eaves, Velux windows, extractor fan, low voltage spotlights.
Outside
- Electric sliding gates to enclosed courtyard. Pebbled parking area leading to . . .
- GARAGE:
- 6.81m x 5.38m (22' 4" x 17' 8")
Roller shutter door, light and power. - Garden laid in lawn, paved patio area, bin storage to side, outside tap, further brick paved patio, gas boiler.
Directions
Travelling into Bangor on the Bryansburn Road, continue past Maxol Filling Station on the right hand side. Go straight over at large roundabout (at end of Maxwell Road) and entrance to Bryansburn Gardens is on the left hand side before Farnham Road.


