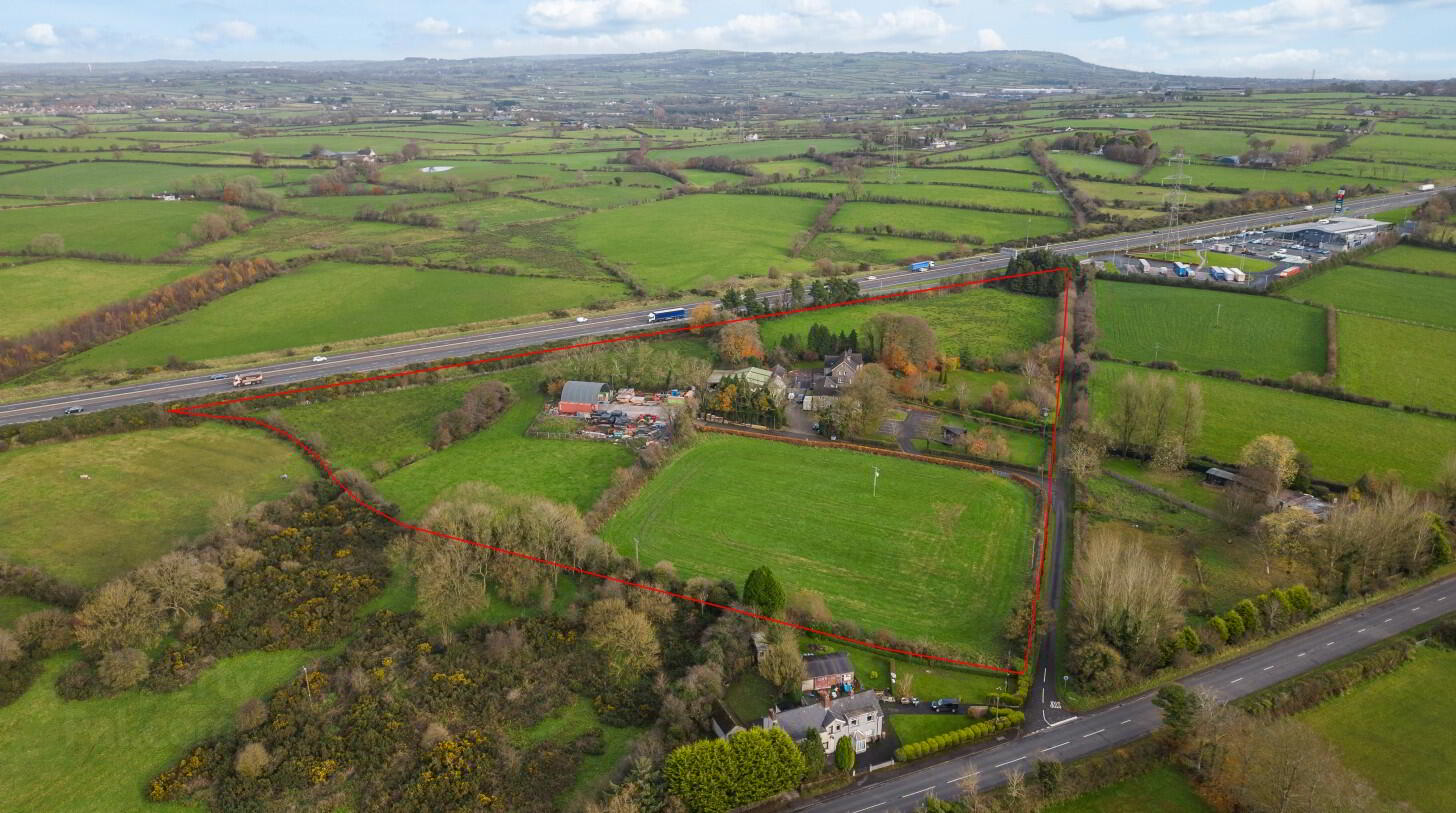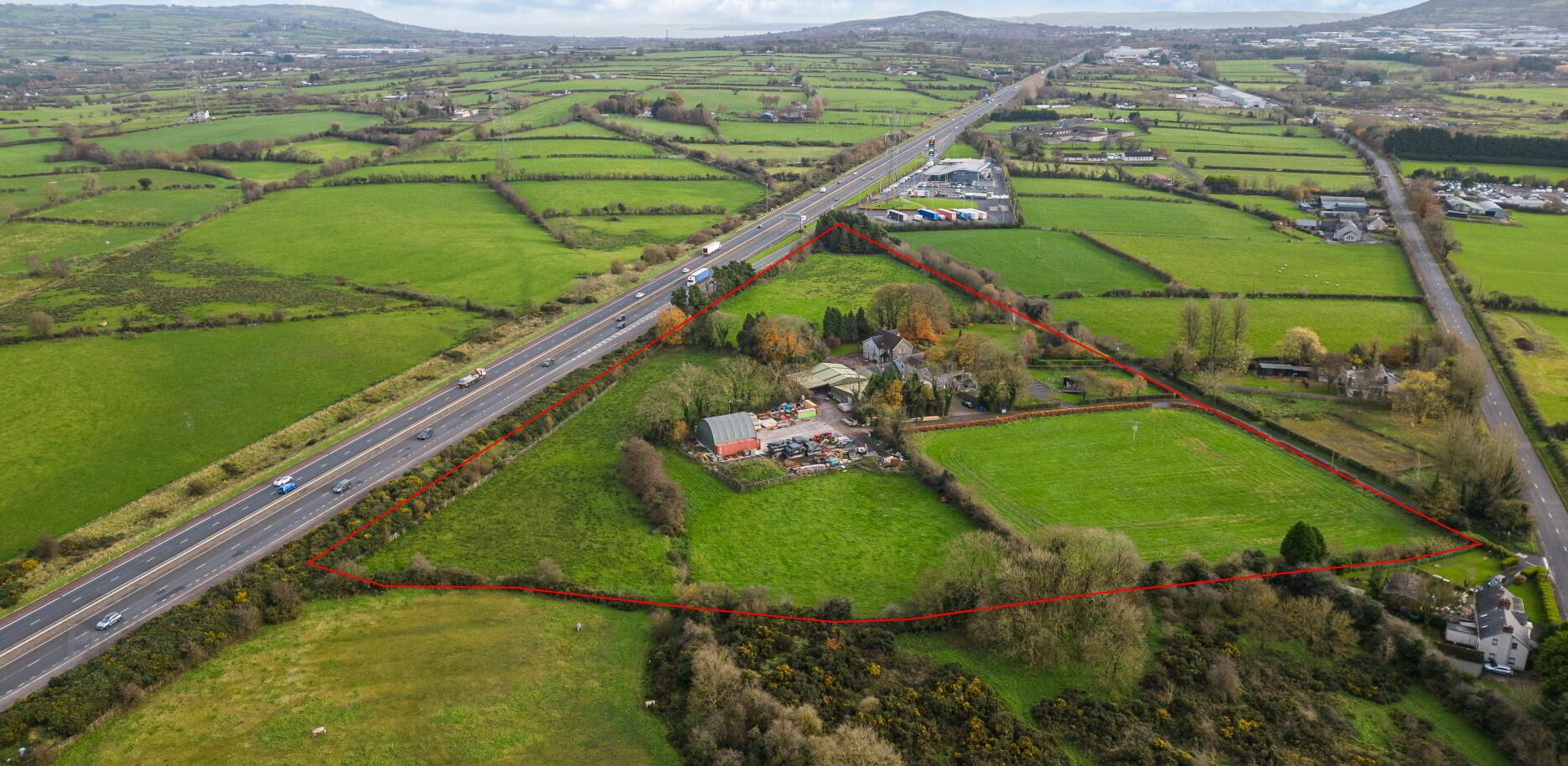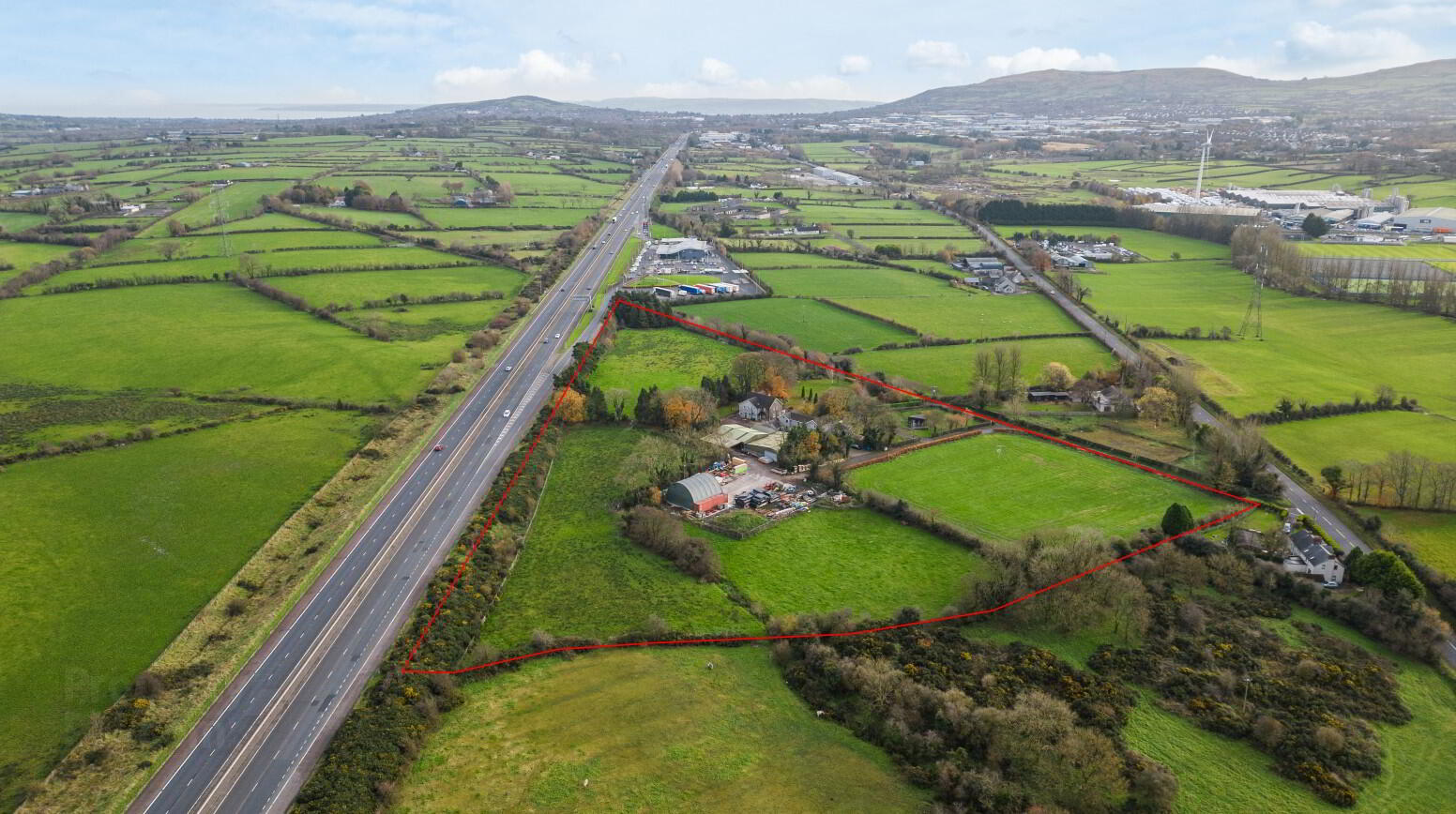


10 Browns Road,
Templepatrick, BT36 4RN
Commercial / Industrial (10,000 sq ft)
Offers Over £1,200,000
Property Overview
Status
For Sale
Style
Commercial / Industrial
Property Financials
Price
Offers Over £1,200,000
Property Engagement
Views Last 7 Days
81
Views Last 30 Days
368
Views All Time
5,974

LOCATION
This property is situated in a prime location off the Antrim Road, Newtownabbey, adjacent to Apple-green. It is accessible to both Sandyknowes and the Templepatrick junctions of the M2. The distance from Mallusk to the property is less than two miles. Several local and UK occupiers, make Mallusk one of Northern Ireland’s top industrial and warehousing destinations.
DESCRIPTION
This Property consist of a beautifully appointed 2,780 sq. ft Office Block, 3,500 sq. ft Warehouse, 2,850 sq. ft Covered Shed, 0.6 Acre industrial Yard, a Car park with 17 parking spaces and a large, 2,659 sq detached house.
There are two separate driveways on this property; One that leads to the warehouse/offices and the other to the residence. The property has a well-established warehouse space for potential business use, modern
offices, and a hard surface yard. There is also 8.8 acres of agricultural land, with obvious potential to extend the industrial premises, subject to planning.
Offices Ground Floor 1,502
Reception 254.46
Office 1 318.72
Office 2 175.77
Office 3 121.09
Studio 198.38
Studio 218.51
Kitchen 215.28
Offices 1st Floor 1,278
Board room 382.76
Open plan/ offices 575.44
Side offices 319.68
Total 2,780
Industrial
Warehouse 3,487.51
Open Shed 2,852.44
Out Buildings 592.01
Canteen 308.92
Total 7,240
Yard/Land
Yard 0.6 acre
Car Park 0.1 acre, 17 spaces
Agricultural Land 8.8 Acres
House Sq Ft
Ground Floor Plan 1,382
Rear Hallway 34.44
Kitchen/Living 297.08
Conservatory 138.53
Porch 28.26
Utility 118.4
Office 101.72
Formal Dining/Lounge 413.66
First Floor Plan 1,277
Master Bed 212.48
Dressing Area 85.9
Bed 2 150.7
Bed 3 137.78
En suite 52.31
Bed 4 180.19
En Suite 52.31
Bathroom 108.5
Total 2,659



