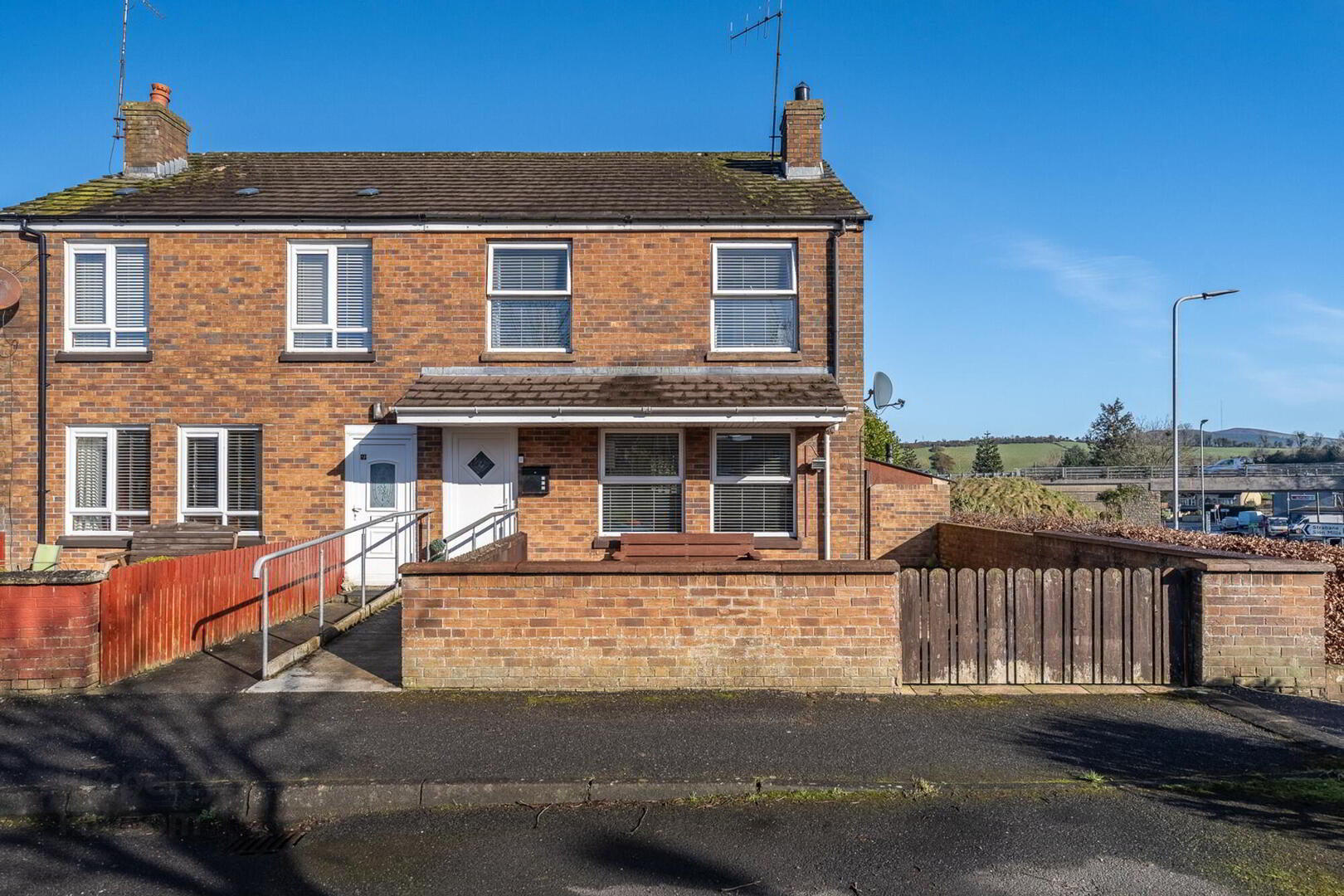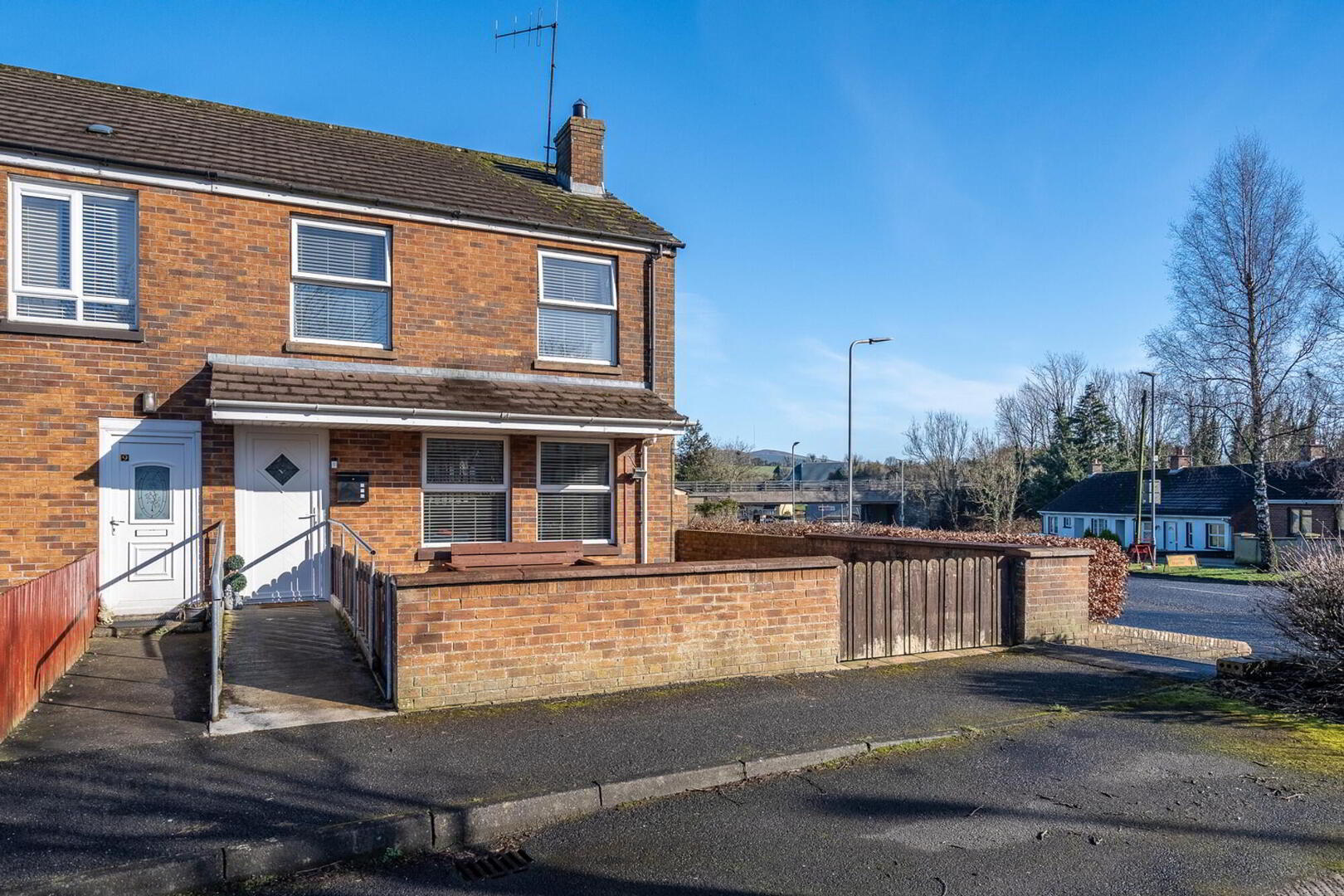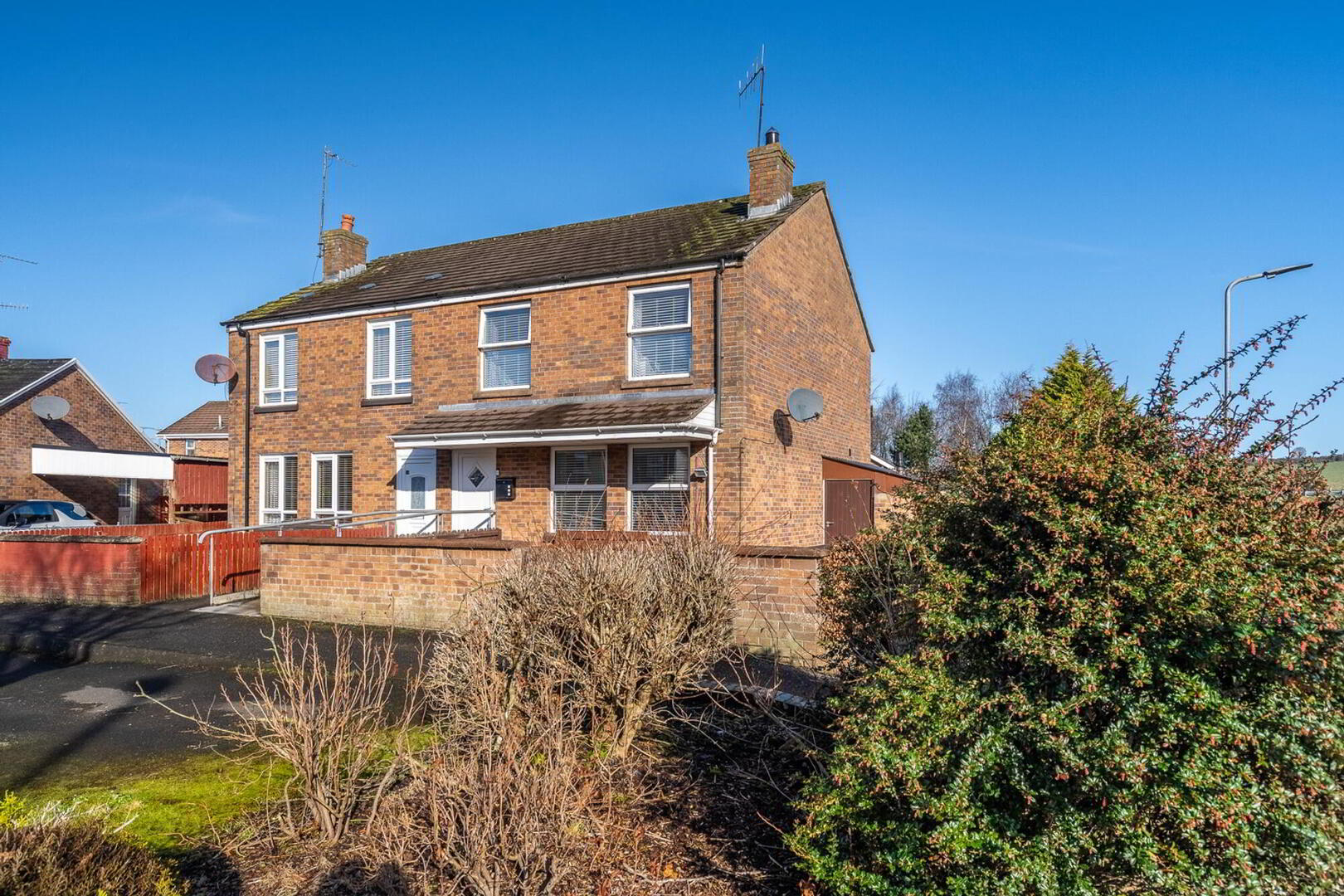


10 Breen Park,
Victoria Bridge, Strabane, BT82 9LF
3 Bed End-terrace House
Asking Price £115,000
3 Bedrooms
1 Bathroom
1 Reception
Property Overview
Status
For Sale
Style
End-terrace House
Bedrooms
3
Bathrooms
1
Receptions
1
Property Features
Tenure
Not Provided
Heating
Dual (Solid & Oil)
Broadband
*³
Property Financials
Price
Asking Price £115,000
Stamp Duty
Rates
£750.06 pa*¹
Typical Mortgage

Features
- OFCH & Back Boiler Stove
- Front & Rear Garden
- Double Glazing
- UPVC Doors
Ronan McAnenny Ltd is delighted to welcome to the property market this three bedroom end of terrace house, located in the popular residential area of Breen Park in Victoria Bridge.
Ideally located, this property is just a stone's throw away from a local primary school, shop and it is situated just a short distance from the A5 between Strabane and Omagh.
Internally, this property benefits from having an oil fired central heating system, along with an open fire & back boiler. It also has double glazing PVC windows throughout and PVC doors.
This home has recently been refurbished and would make a perfect family home/first time buyer opportunity.
To the exterior of the dwelling, there are enclosed gardens to the front and rear providing security for families with small children.
We would highly recommend viewing this property to fully appreciate it's quality.This home is owner occupied therefore viewings are by appointment only.
For more information or to arrange a viewing, please call our office on 02871 886910.
- Entrance Hall
- 1.24m x 3.57m (4' 1" x 11' 9")
Lino Floor, Double Radiator - Living Room
- 4.07m x 3.52m (13' 4" x 11' 7")
Herringbone Effect Lino Floor, Open Fire Availability with Marble Fireplace with Iron Insert and Back Boiler, Single Radiator - Kitchen
- 3.63m x 5.41m (11' 11" x 17' 9")
Lino Floor, Fully Fitted Kitchen, Double Radiator - Downstairs WC
- 0.74m x 1.71m (2' 5" x 5' 7")
Lino Floor, Partially Tiled Walls, WC, WHB, Single Radiator - Main Bathroom
- 2.34m x 2.02m (7' 8" x 6' 8")
Tiled Floor, Fully Tiled Walls, WC, WHB, Electric Shower, Fan, Single Radiator - Master Bedroom
- 3.25m x 3.48m (10' 8" x 11' 5")
Carpet Flooring, Built in Wardrobes, Single Radiator - Bedroom 2
- 3.04m x 3.49m (10' 0" x 11' 5")
Double Bedroom, Carpet Flooring, Built in Wardrobes, Single Radiator - Bedroom 3
- 2.67m x 2.19m (8' 9" x 7' 2")
Single Bedroom, Carpet Flooring, Single Radiator





