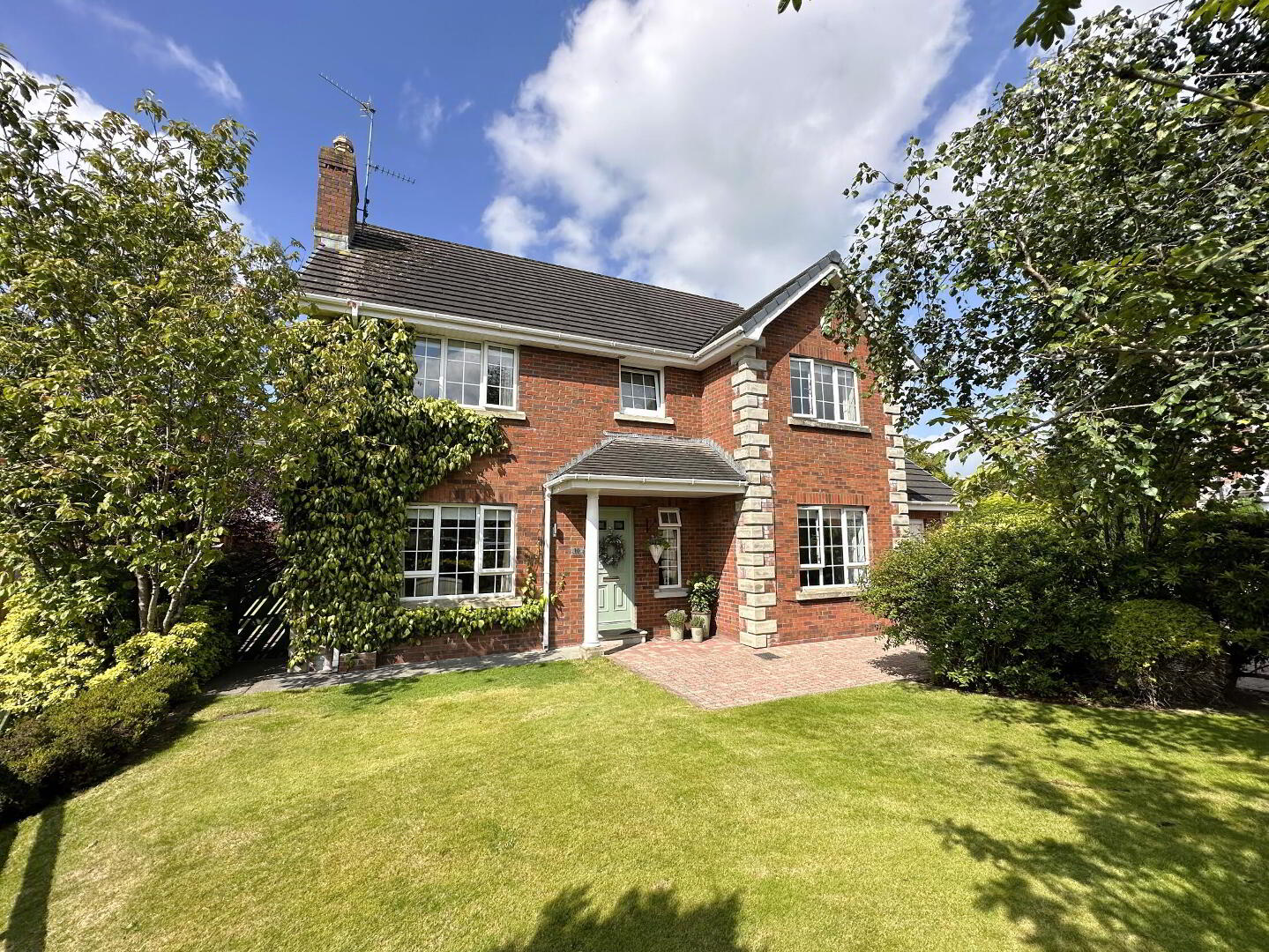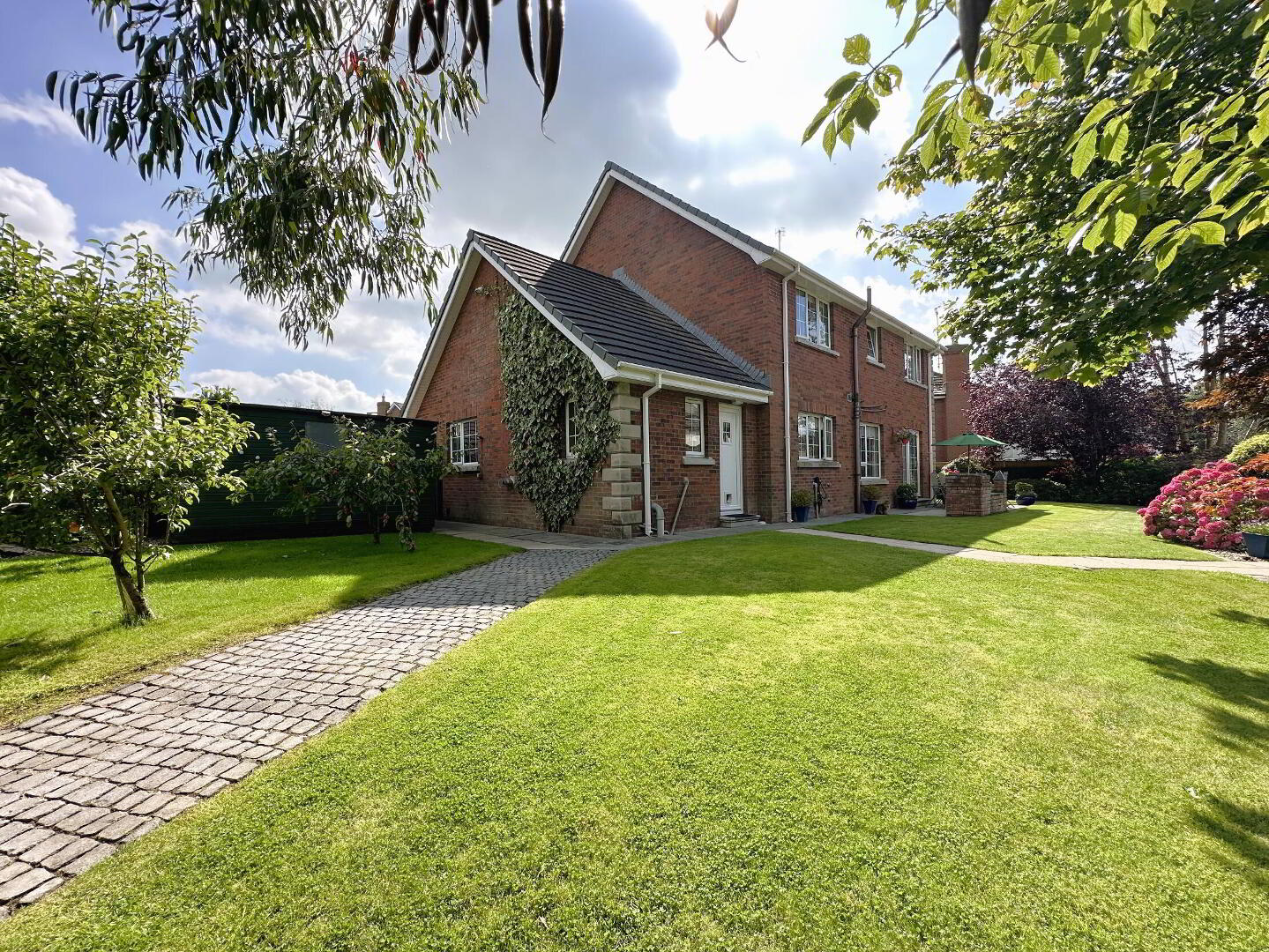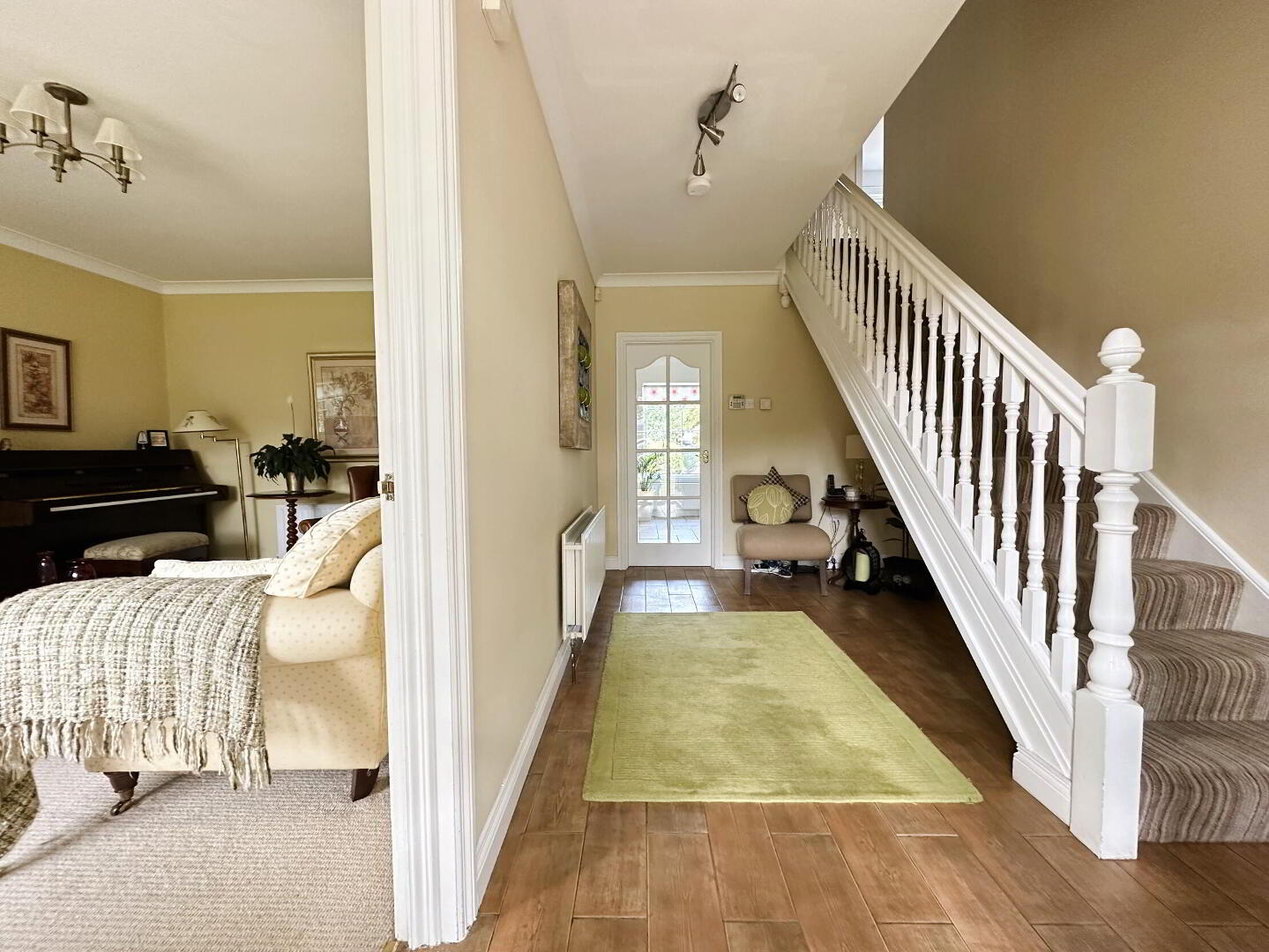


10 Berkley Court,
Banbridge, BT32 3FB
4 Bed Detached House
Sale agreed
4 Bedrooms
2 Bathrooms
3 Receptions
Property Overview
Status
Sale Agreed
Style
Detached House
Bedrooms
4
Bathrooms
2
Receptions
3
Property Features
Tenure
Not Provided
Energy Rating
Broadband
*³
Property Financials
Price
Last listed at £385,000
Rates
£2,021.80 pa*¹
Property Engagement
Views Last 7 Days
54
Views Last 30 Days
371
Views All Time
12,701

Features
- Oil Fired Central Heating (Condenser Boiler 2021)
- PVC Double Glazing
- PVC Facia & Soffits With Feature Downlighting
- Dry Verge Cable Ends
- Spacious Family Accommodation
- Well Presented Throughout
- Private Mature Site In Cul-De-Sac Position
- Alarm System
- Early Viewing Recommended
Attractive Detached Family Home On Mature Site In Great Location
A attractive 4 bedroom / 3 reception detached residence situated on an excellent end of cul-de-sac site within this highly regarded and sought after development just off the Newry Road. The property itself offers spacious accommodation and is well finished and presented throughout, the mature gardens are a real feature and offer and patio/ barbeque areas and a cobbled finished path leading to a pergola in one corner to make the most of the sunshine throughout different parts of the day. Early viewing is strongly recommended.
A superior 4 bedroom / 3 reception detached residence situated on an excellent end of cul-de-sac site within this highly regarded and sought after development just off the Newry Road. The property itself has been tastefully finished to a very high specification throughout to include professionally landscaped gardens with many superb features and patio/ barbeque areas to make the most of the sunshine throughout different parts of the day. Early viewing is strongly recommended. Accommodation: Entrance Hall, Lounge, Family Room, Dining Room, Kitchen/ Dining Room, Utility Room, 4 Bedrooms (one en-suite), Bathroom and Garage.
- Entrance Hall
- Composite front door to spacious reception hall finished with a fully tiled floor. Coved ceiling, telephone point, double radiator.
- Lounge 19' 10 x 10' 4 (6.05m x 3.14m)
- Focal point marble fireplace and hearth with hardwood surround and feature electric fire inset, oak wooden floor, coved ceiling, TV point, glazed 8 pane door to entrance hall, double radiator.
- Family Room 15' 2 x 12' 0 (4.63m x 3.66m)
- Marble fireplace and hearth with attractive surround incorporating feature gas fire inset, coved ceiling, TV point, glazed 8 pane door to entrance hall, double radiator.
- Dining Room 12' 0 x 11' 0 (3.66m x 3.35m)
- Glazed double doors from kitchen, oak wooden floor, PVC double glazed patio doors to rear, coved ceiling, double radiator.
- Kitchen / Dining 19' 7 x 11' 0 (5.97m x 3.35m)
- Full range of high and low level fitted modern units with granite worktops and upstands incorporating 1 1/2 bowl stainless steel sink unit and mixer tap, back lit glazed display, worktop lighting and breakfast bar. Smeg range cooker with ceramic hob, stainless steel splash back and matching Smeg extractor hood, fan & light, housing space for American style fridge/freezer with wine rack over and fully integrated dishwasher. Recessed ceiling spots, fully tiled floor, double radiator.
- Utility Room 8' 1'' x 6' 9'' (2.46m x 2.06m)
- Fitted matching units with single drainer stainless steel sink unit and mixer tap, plumbed for automatic washing machine, part tiled walls, fully tiled floor, PVC double glazed door to rear, 1 radiator.
- WC 6' 9'' x 2' 7'' (2.06m x 0.79m)
- With low flush WC and vanity unit with wash hand basin and mixer tap, tiled floor, 1 radiator.
- 1st Floor
- Landing with loft ladder to partially floored roofspace with light, hotpress.
- Bedroom 1 15' 2 x 12' 0 (4.63m x 3.67m)
- Telephone point, double radiator.
- En-Suite 8' 2 x 6' 1 (2.49m x 1.85m)
- White suite comprising low flush WC, vanity unit with wash hand basis and mixer tap, mirror and downlighting, and large shower enclosure with Triton power shower, fully tiled walls and floor, chrome towel radiator.
- Bedroom 2 19' 9'' x 11' 1'' (6.02m x 3.38m)(ma)
- Laminate wooden floor, TV point, double radiator.
- Bedroom 3 11' 4'' x 9' 0'' (3.45m x 2.74m)
- Built-in slide robe unit with shelving and hanging spaces, laminate wooden floor, TV point, 1 radiator.
- Bedroom 4 12' 1 x 11' 2 (3.68m x 3.40m)(max)
- Built-in slider robe with shelving and hanging spaces, laminate wooden floor, TV point, 1 radiator.
- Bathroom 8' 10 x 7' 10 (2.69m x 2.39m)
- Luxury white suite comprising low flush WC, vanity unit with wash hand basin, panel bath with centre mixer tap shower attachment, mixer tap telephone shower attachment, and corner shower unit with thermostatic mixer shower, handheld and rain head attachments, fully tiled walls and floor, 1 radiator.
- Integral Garage 17' 4 x 11' 2 (5.28m x 3.40m)
- Up and over door, light and power, oil fired boiler condenser boiler, loft ladder to floored storage space with light.
- Outside
- Neat front lawn with mature shrub beds and feature brick pavior driveway to garage and parking bay. Superb, fully enclosed rear garden with lawn areas, mature trees and shrubs, paved patio areas / pebbled pergola for constant enjoyment of the sun throughout the day and evening. Outside lighting, power points, garden shed and water tap.





