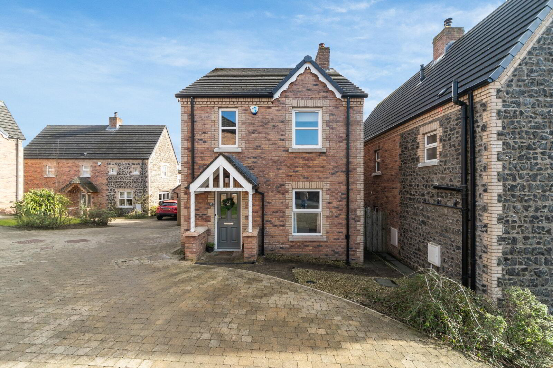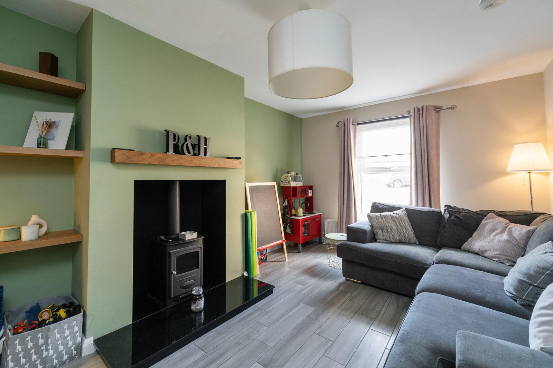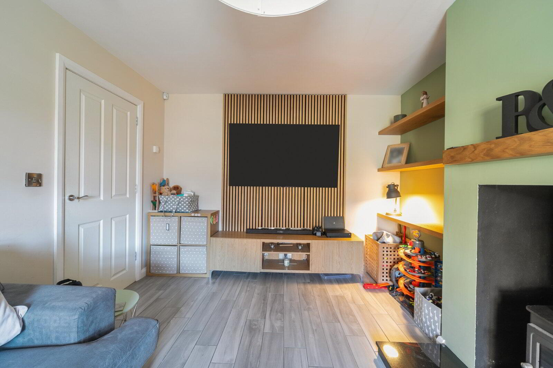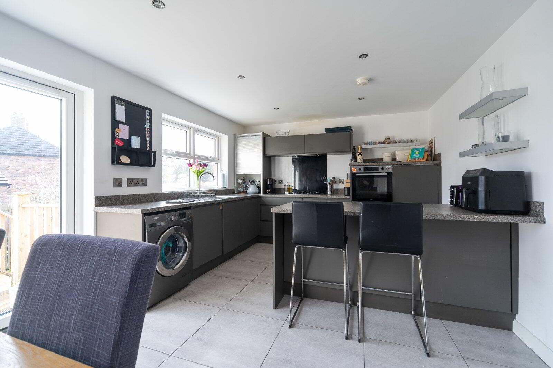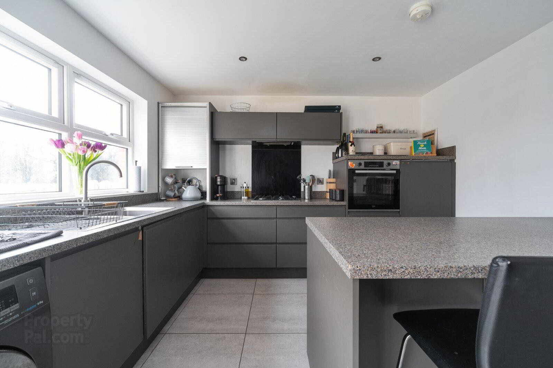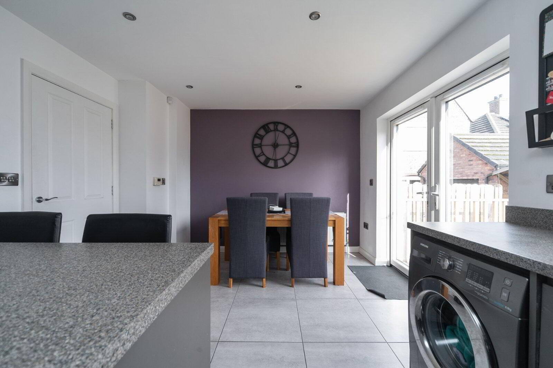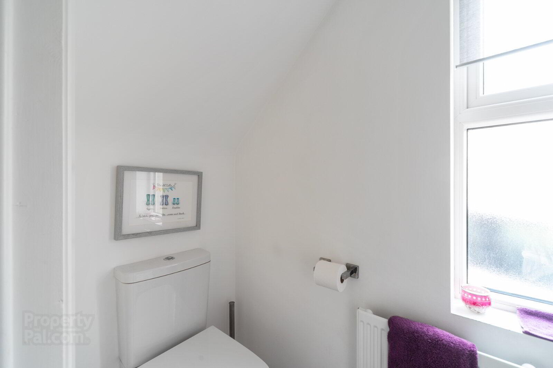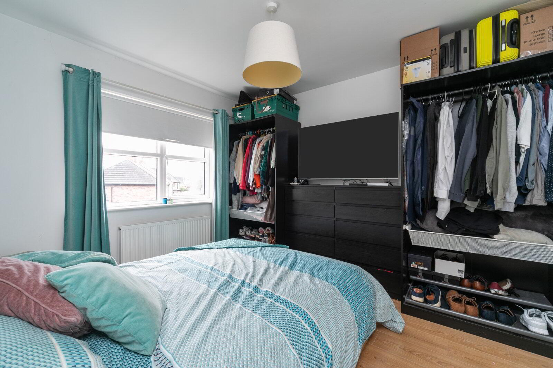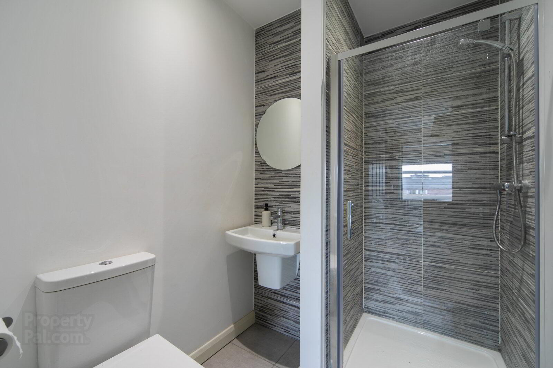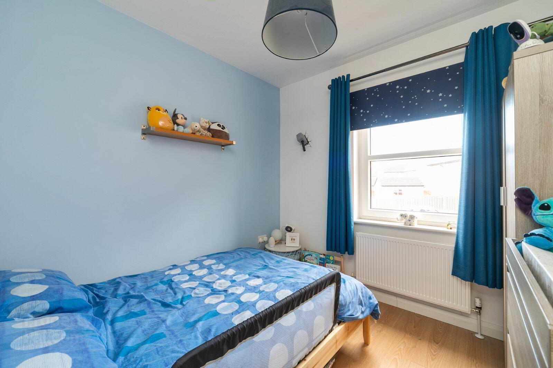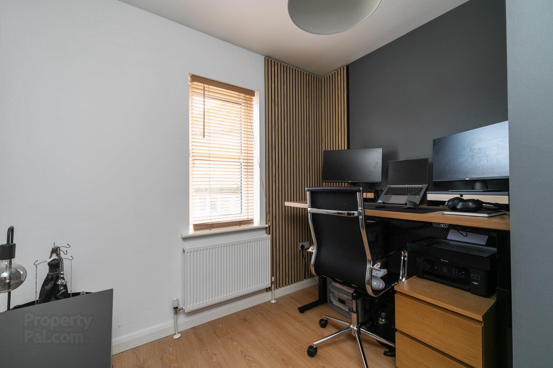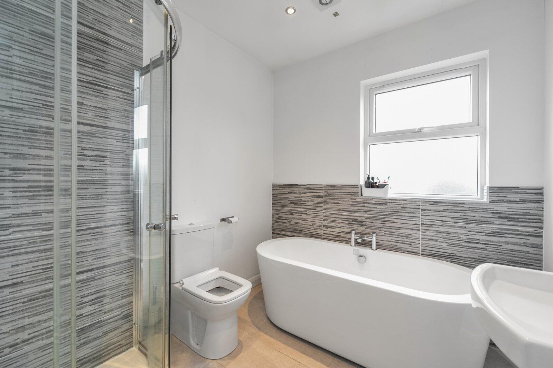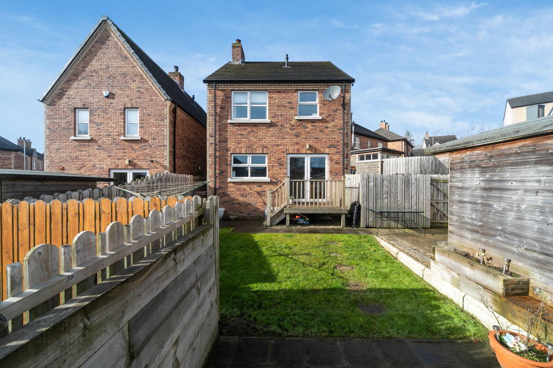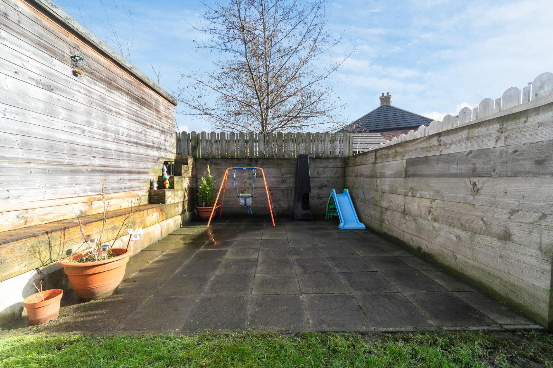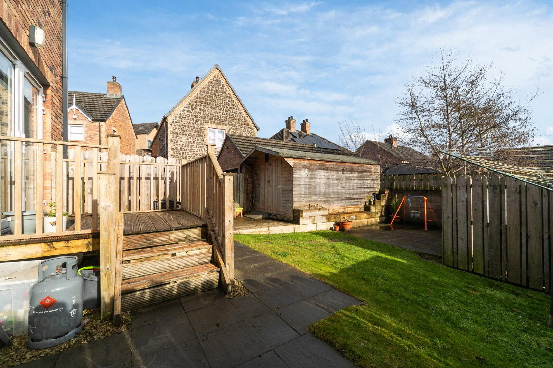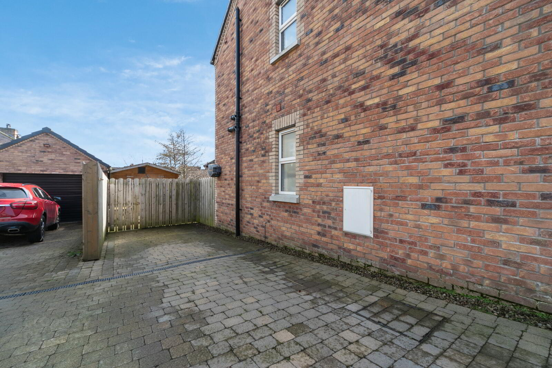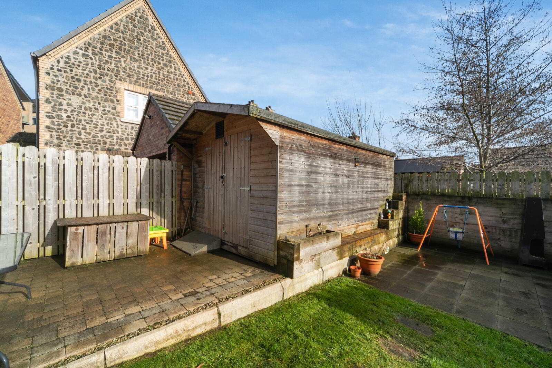10 Belsize Gardens,
Lisburn, BT27 4EX
3 Bed Detached House
Sale agreed
3 Bedrooms
Property Overview
Status
Sale Agreed
Style
Detached House
Bedrooms
3
Property Features
Tenure
Not Provided
Energy Rating
Broadband
*³
Property Financials
Price
Last listed at Offers Over £260,000
Rates
£1,182.74 pa*¹
Property Engagement
Views Last 7 Days
112
Views Last 30 Days
1,525
Views All Time
9,481
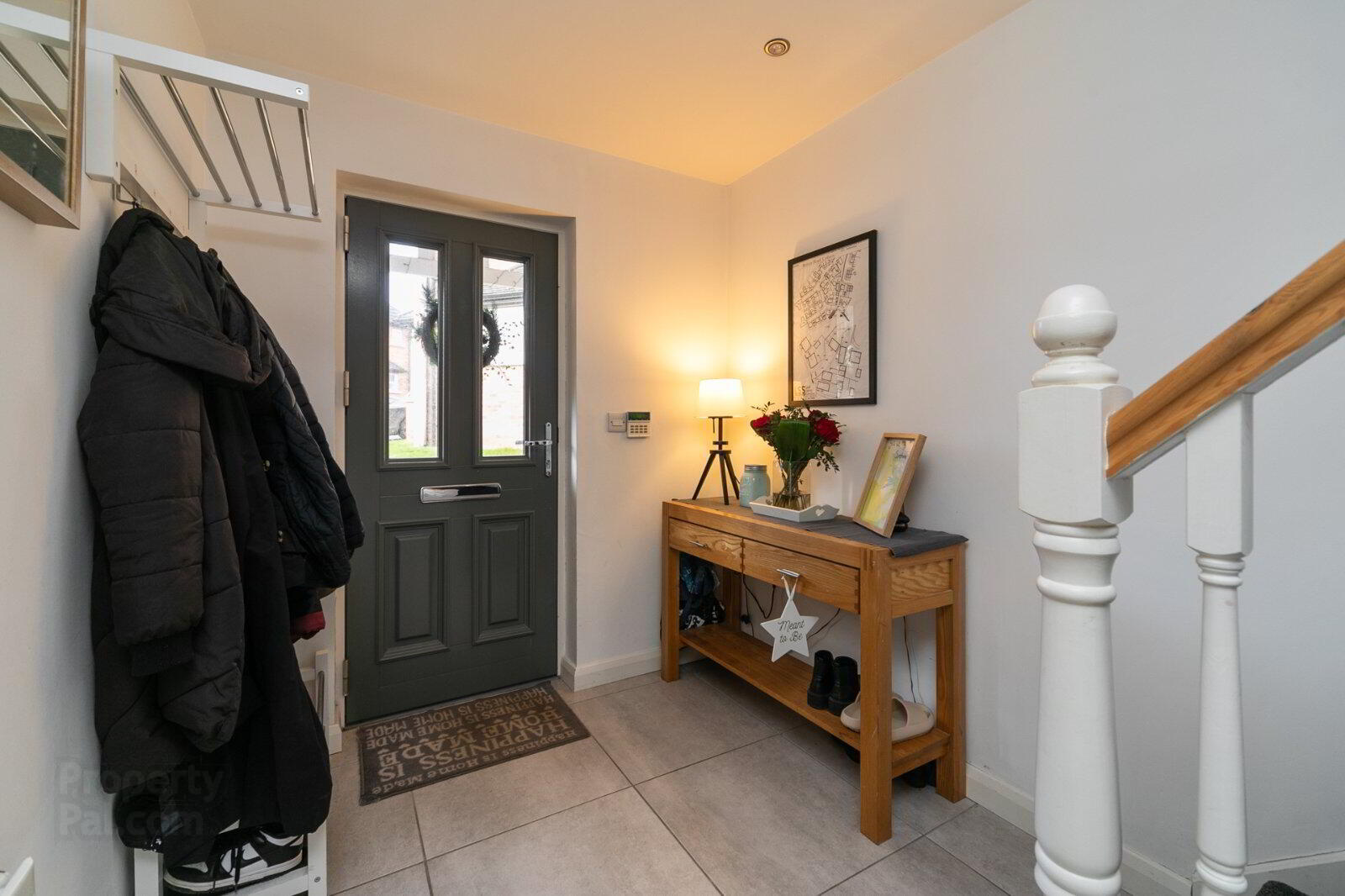
Features
- Superb Detached Property In a Popular Sought After Development
- Large Spacious Fully Enclosed Rear Garden In Lawns & Patio
- Well Presented Accommodation Throughout
- Three Bedrooms Including Modern Fully Tiled Ensuite Shower Room
- Spacious Living Room With Multi-fuel Stove
- Modern Fully Fitted Kitchen With Range Of Appliances Open To Dining Area With Double Doors Leading Outside
- Contemporary Bathroom, & Downstairs Cloakroom
- Gas Fired Central Heating / PVC Double Glazing
- CCTV
- Shed With Utilities
- Driveway Parking To The Side
- Ideal For Professional Couple Or Young Family
- Popular & Convenient Location Off Belsize Road, Close To All Local Amenities, Schooling & Transport Routes
- Reception Hall
- Composite front door to reception hall with tiled floor and spotlights
- Downstairs WC
- Tiled floor, low flush WC, pedestal wash hand basin and extractor fan
- Living Room
- 4.92m x 3.20m (16'2" x 10'6")
Tiled floor, wood burning stove with granite hearth - Kitchen/Dining Area
- 5.44m x 3.26m (17'10" x 10'8")
Spotlights, tiled floor, range of high and low level units, 1.5 bowl stainless steel sink unit, 4 ring gas hob, electric oven, extractor fan, glass splash back, integrated fridge freezer, integrated dishwasher, centre island, double uPVC doors leading outside - First Floor Landing
- Access to roofspace via pull down ladder, storage cupboard and hotpress
- Main Bedroom
- 3.52m x 3.13m (11'7" x 10'3")
Laminate wood floor - Ensuite shower room
- Tiled floor, low flush WC, pedestal wash hand basin, fully tiled shower cubicle, chrome heated towel rail
- Bedroom 2
- 2.68m x 2.67m (8'10" x 8'9")
Laminate wood floor - Bedroom 3
- 2.67m x 2.61m (8'9" x 8'7")
Laminate wood floor - Bathroom
- Tiled floor, low flush WC, pedestal wash hand basin, fully tiled corner shower cubicle with rainhead shower, free standing bath
- Outside
- Paved driveway parking to the side for two vehichles. Enclosed rear garden in lawn with double sided fence and paved sitting area.
- Shed
- Power, light and insulated


