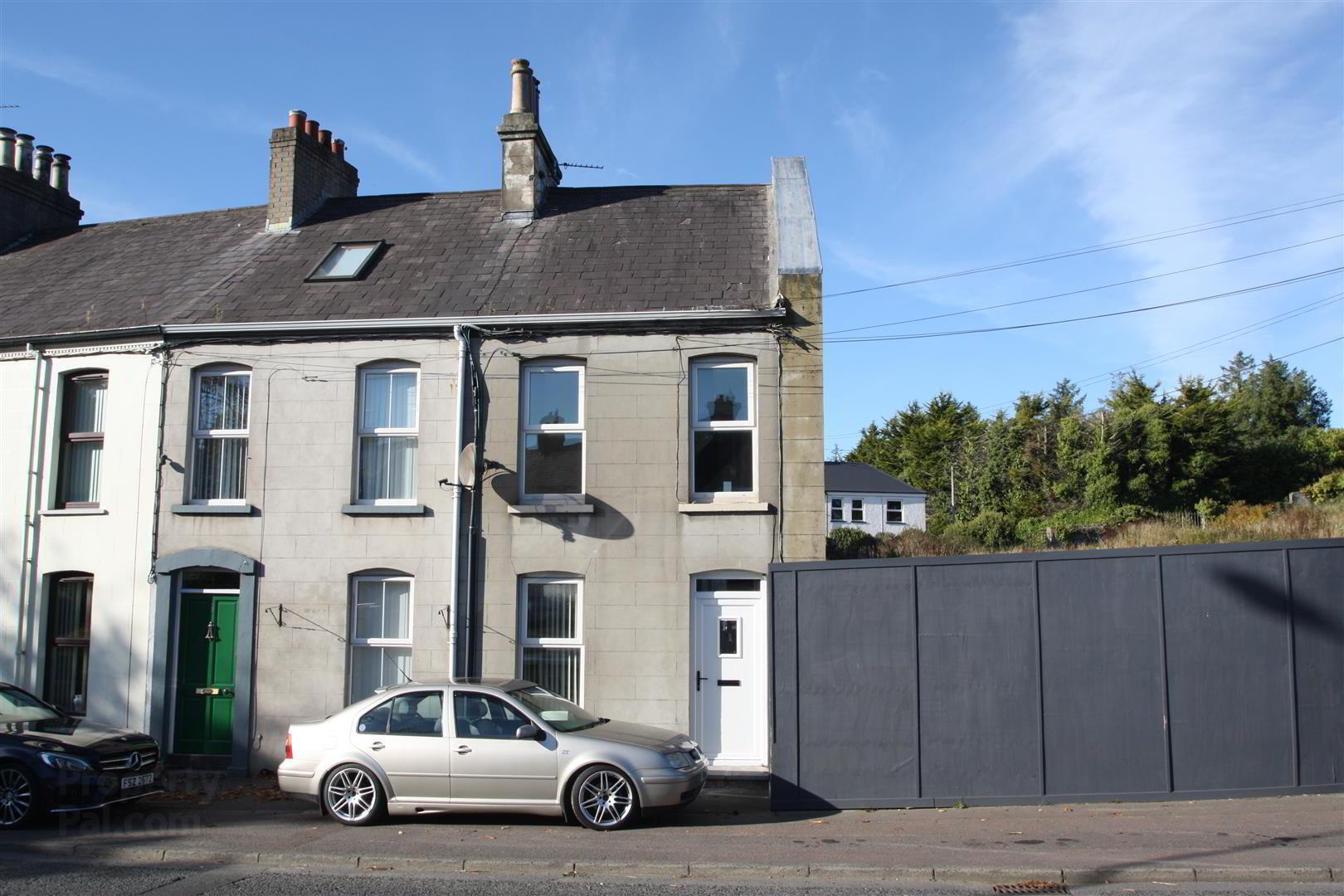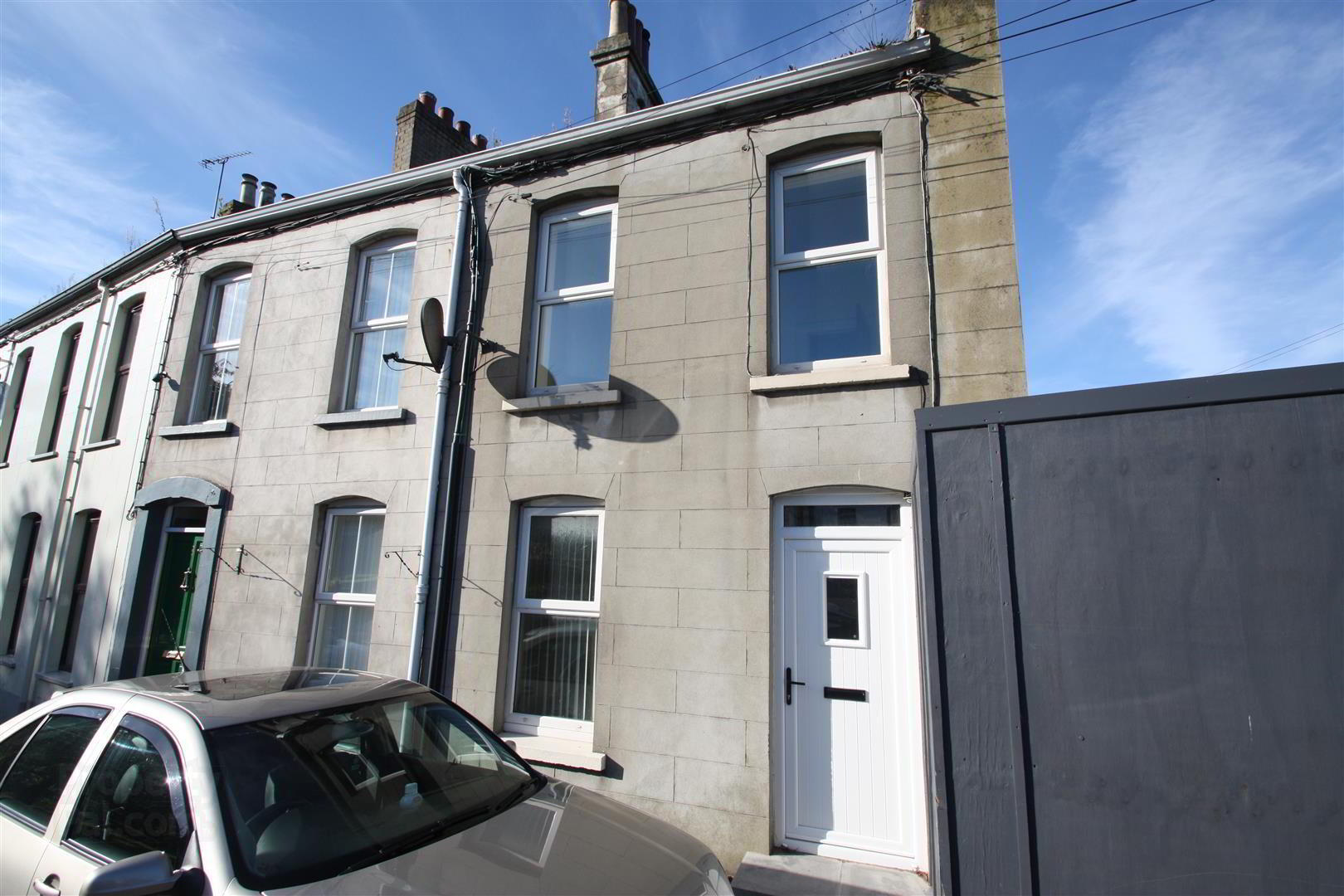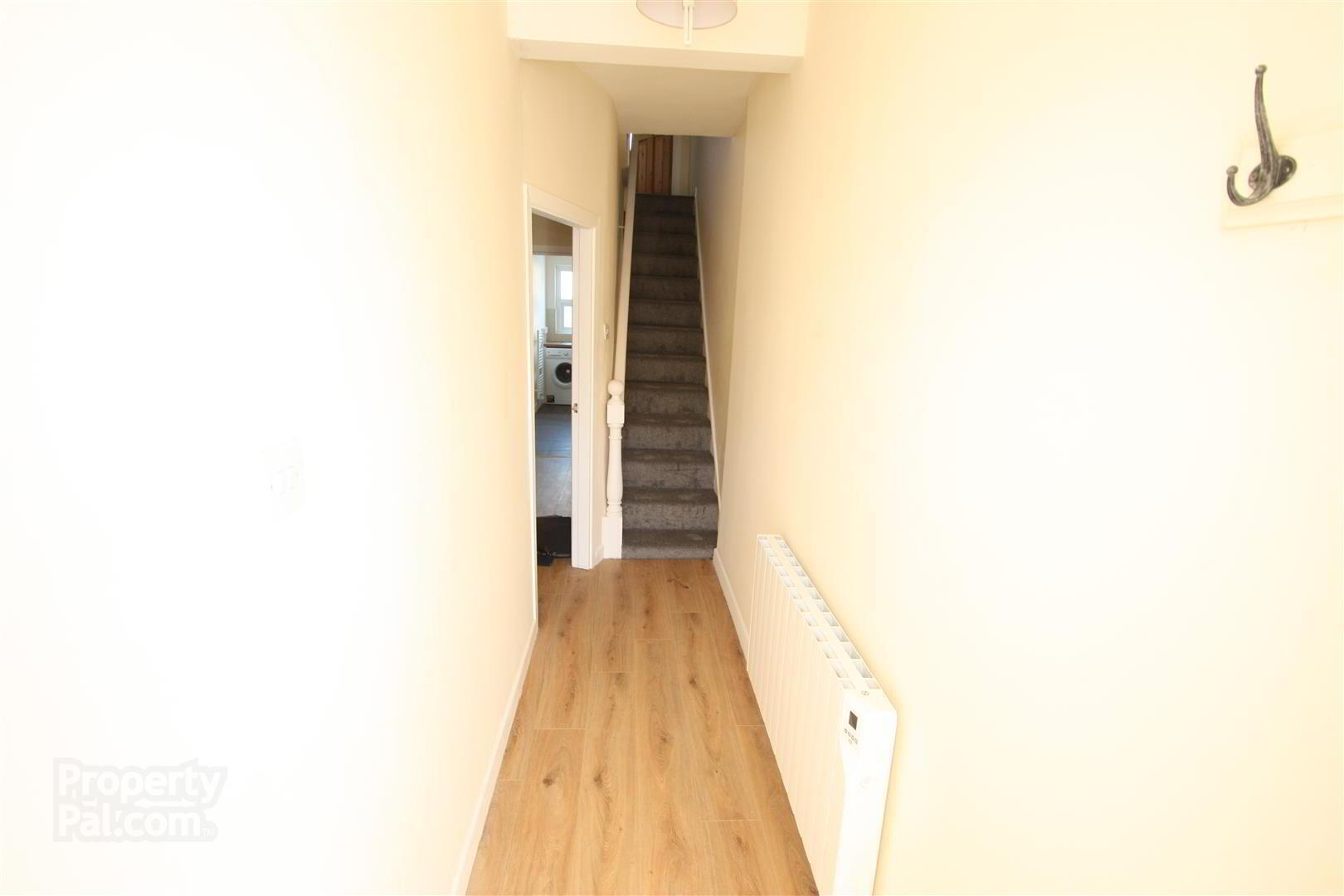


10 Belfast Road,
Ballynahinch, BT24 8DZ
2 Bed Terrace House
Sale agreed
2 Bedrooms
1 Bathroom
2 Receptions
Property Overview
Status
Sale Agreed
Style
Terrace House
Bedrooms
2
Bathrooms
1
Receptions
2
Property Features
Tenure
Freehold
Energy Rating
Broadband
*³
Property Financials
Price
Last listed at Offers Around £99,950
Rates
£563.64 pa*¹
Property Engagement
Views Last 7 Days
43
Views Last 30 Days
257
Views All Time
3,388

Features
- End Terraced House
- Two Bedrooms
- Open plan living / dining room
- Well presented throughout
- Popular and convenient location
- Newly fitted kitchen
- Fully refurbished
- Bathroom
- Rear Yard
- Great investment property
The property has been thoughtfully refurbished throughout including new kitchen and bathroom. The property comprises living room with open plan dining room, kitchen, bathroom and two bedrooms, there is also a small yard to the rear.
This property is sure to appeal to many including first time buyers and investors, and with the turn key finish, it leaves nothing for the potential purchaser to do. Property at this price rarely come for sale in Ballynahinch so early viewing is advised.
- Entrance Hall 6.65m x 1.04m (21'10" x 3'5")
- PVC front door into bright entrance hall with wooden laminate flooring.
- Dining Room 3.51m x 2.62m (11'6" x 8'7")
- Wooden laminate flooring.
- Living Room 3.05m x 2.39m (10'0" x 7'10")
- Wooden laminate flooring.
- Kitchen 3.65m x 1.91m (12'0" x 6'3")
- A range of high and low level units including an integrated fridge freezer and space for washing machine and oven. Stainless steel sink unit. Tiled flooring. Door to rear.
- Landing 4.57m x 1.30m (15'0" x 4'3")
- Bedroom 1 2.93m x 3.53m (9'7" x 11'7")
- Two windows to rear.
- Bathroom
- White suite comprising paneled bath with overhead shower, wash hand basin, low flush w.c.
- Bedroom 2 3.56m x 2.13m (11'8" x 7'0")
- Window to front.
- Outside
- Small yard to the rear.




