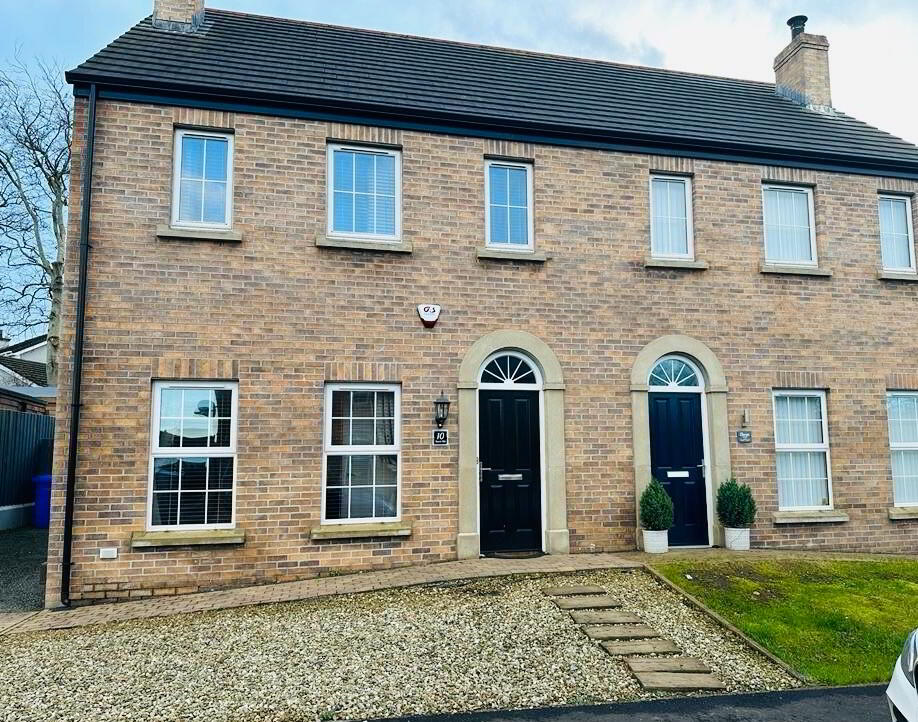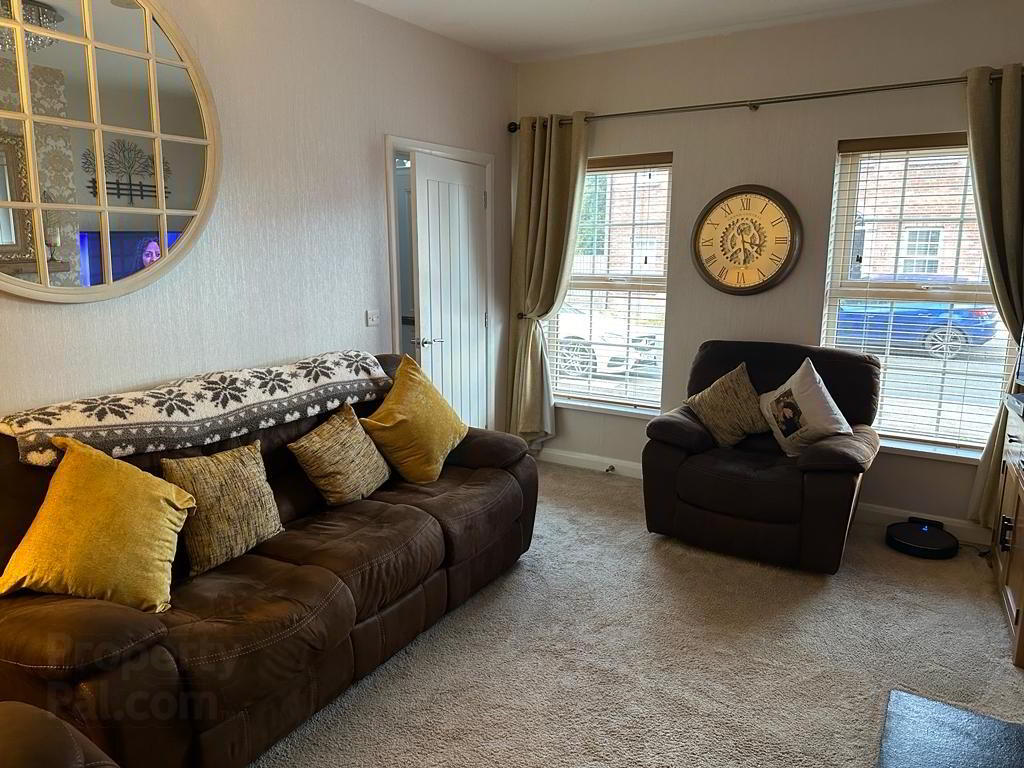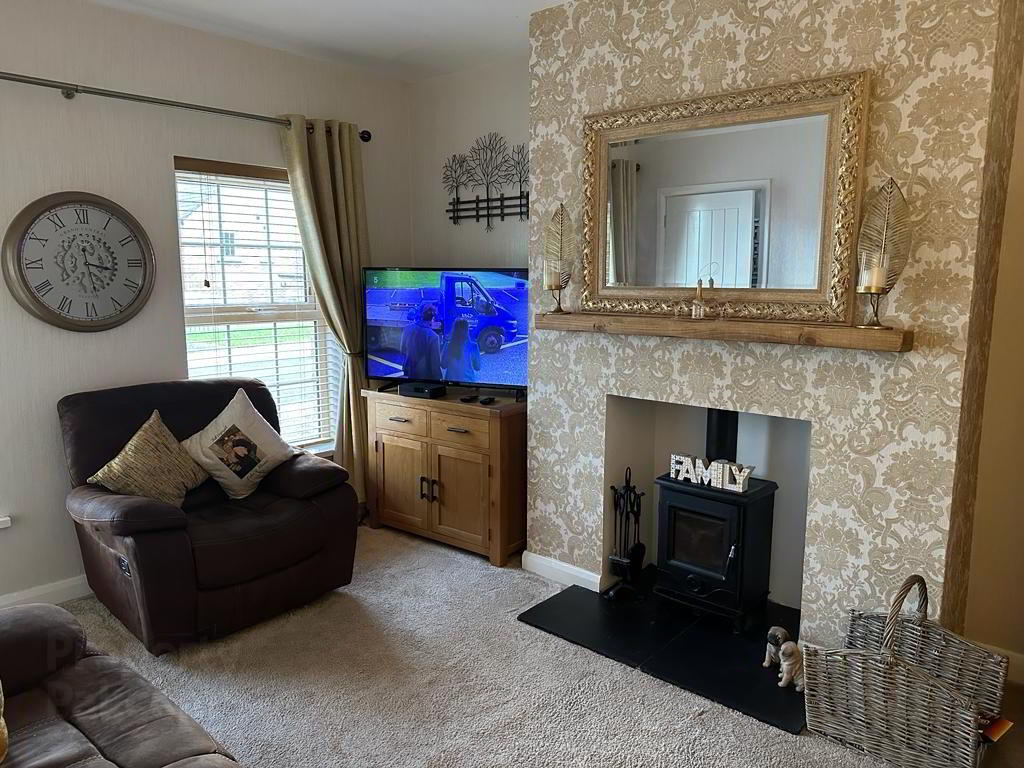


10 Beech Hill,
Larne, BT40 2FQ
Beautifully Presented 3 Bed Semi-detached Property
Sale agreed
3 Bedrooms
2 Bathrooms
1 Reception
Property Overview
Status
Sale Agreed
Style
Semi-detached House
Bedrooms
3
Bathrooms
2
Receptions
1
Property Features
Tenure
Freehold
Energy Rating
Heating
Gas
Broadband
*³
Property Financials
Price
Last listed at Offers Around £164,950
Rates
£1,033.70 pa*¹
Property Engagement
Views Last 7 Days
26
Views Last 30 Days
158
Views All Time
16,902

- Beautifully Presented 3 Bed Semi-detached Property in the popular Beech Hill Development
- Attractive Lounge with Feature Cast Iron wood burning stove.
- Wood Beam Mantel Modern Fitted Kitchen with dining area
- Ground Floor Cloak room
- 3 Good Bedrooms (Master Bedroom en suite shower room)
- UPVC double Glazing Gas Fired Central Heating
- Fully enclosed rear garden with patio area
- Gravel driveway with ample parking a garage space
Beautifully Presented 3 Bed Semi-detached Property in the popular Beech Hill Development.
3 Good bedrooms (Master with en-suite shower room)
Modern Fitted Kitchen with spacious dining area and UPVC double doors to garden.
Attractive lounge with feature cast- iron wood burning stove. Wooden Beam Mantel.
Spacious bathroom with corner bath and corner shower enclosure.
Fully enclosed rear garden with sun patio leading to lawn with flower bed and bounded by fencing.
Front Door To:
ENTRANCE HALL
Fan Light and Tiled Floor.
CLOAKROOM
White suite comprising low flush WC, Pedestal wash hand basin. Tiled Floor.
LOUNGE - 4.58m (15'0") x 3.46m (11'4")
Feature cast iron wood burning stove with wood beam mantel.
KITCHEN/DINING AREA - 5.69m (18'8") x 3.57m (11'9")
Single drainer stainless steel sink unit and mixer tap with vegetable basin. Excellent range of built in high and low level gloss units. Laminate Worktops. Built in low level oven and Prima 4 ring gas hob. Stainless Steel cooker hood. Intergrated fridge/freezer and dishwasher. Part tiled walls. Cupboard housing gas fired central heating boiler. Plumbed for automatic washing machine. UPVC double glazed patio doors to garden.
FIRST FLOOR LANDING
Airing Cupboard. Access to roof space.
BEDROOM (1) - 3.59m (11'9") x 3.36m (11'0")
En-suite shower room with white suite comprising low flush WC, semi-ped wash hand basin, tiled floor. Matching tiled shower cubicle with screen door and thermostatically controlled shower fitting.
BEDROOM (2) - 3.55m (11'8") x 3m (9'10")
BEDROOM (3) - 2.47m (8'1") x 2.17m (7'1")
Recessed robes space
BATHROOM
White suite comprising corner panel bath with chrome mixer tap. Semi-ped wash hand basin. Low flush WC. Tiled corner shower cubicle with chrome thermostatically controlled shower fitting. Tiled Floor.
OUTSIDE
Gravel driveway with ample parking and garage space. Stoned front garden. Safely enclosed rear garden with paved sun patio leading to lawn with flower bed and bounded by fencing. Outside tap.




