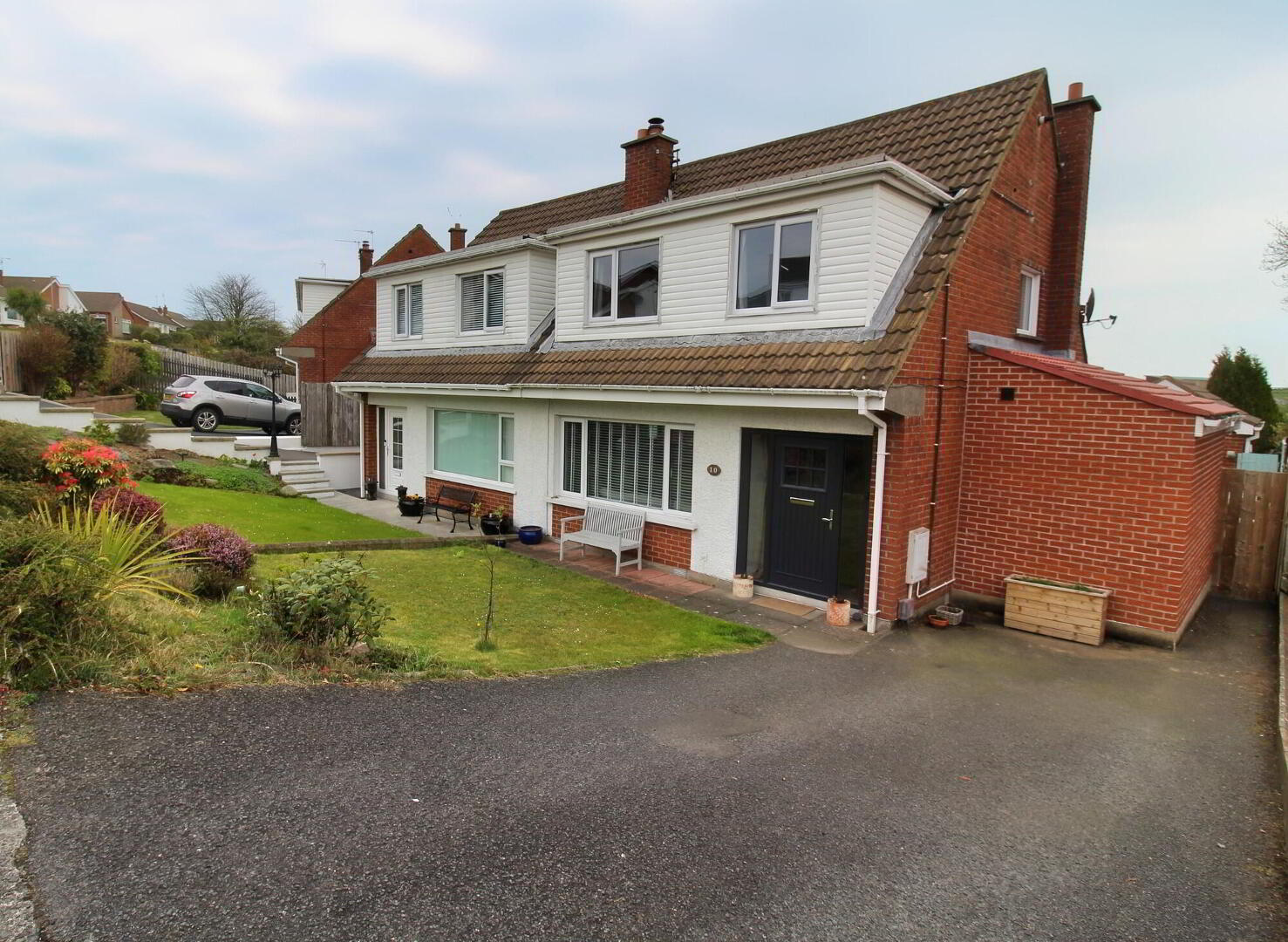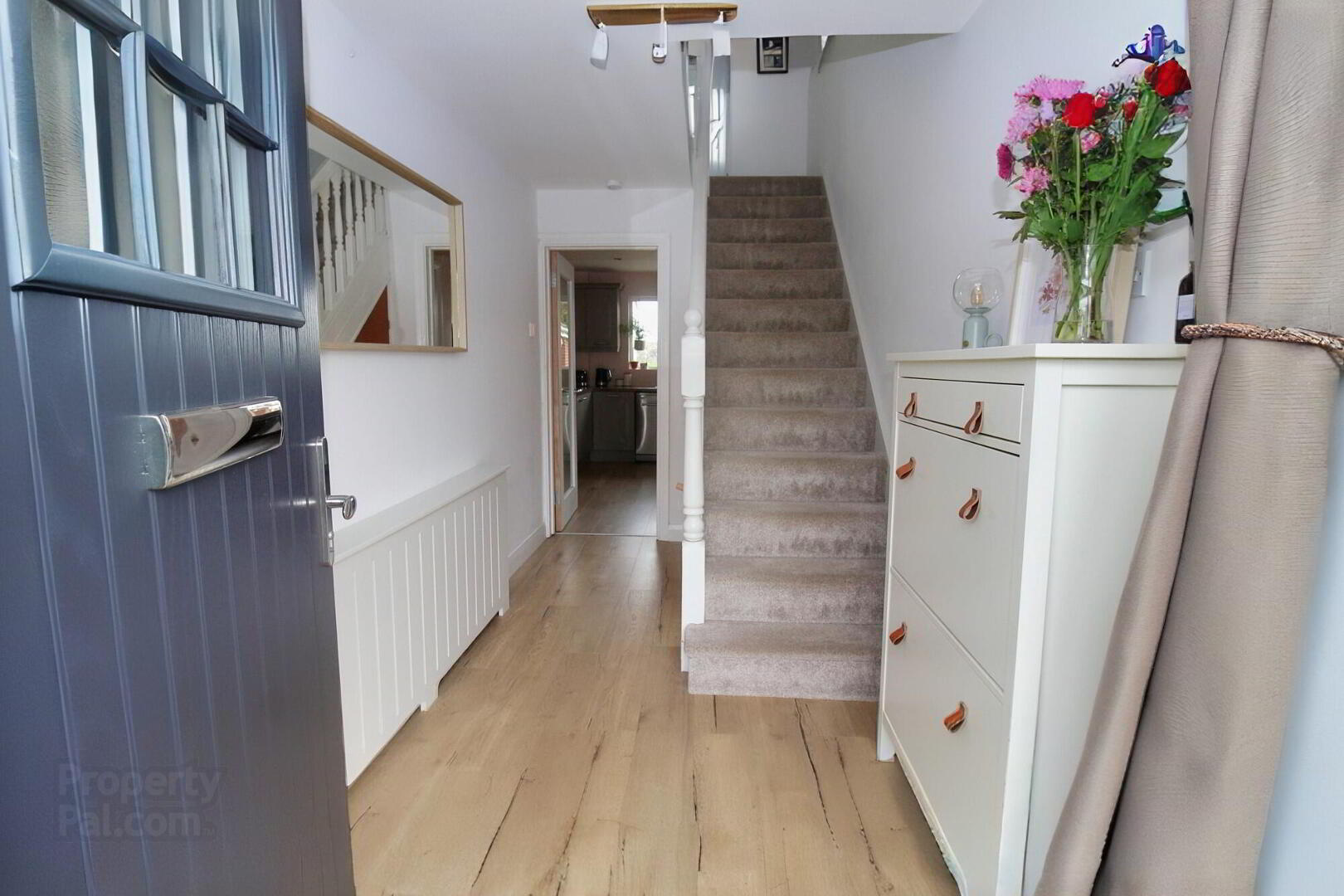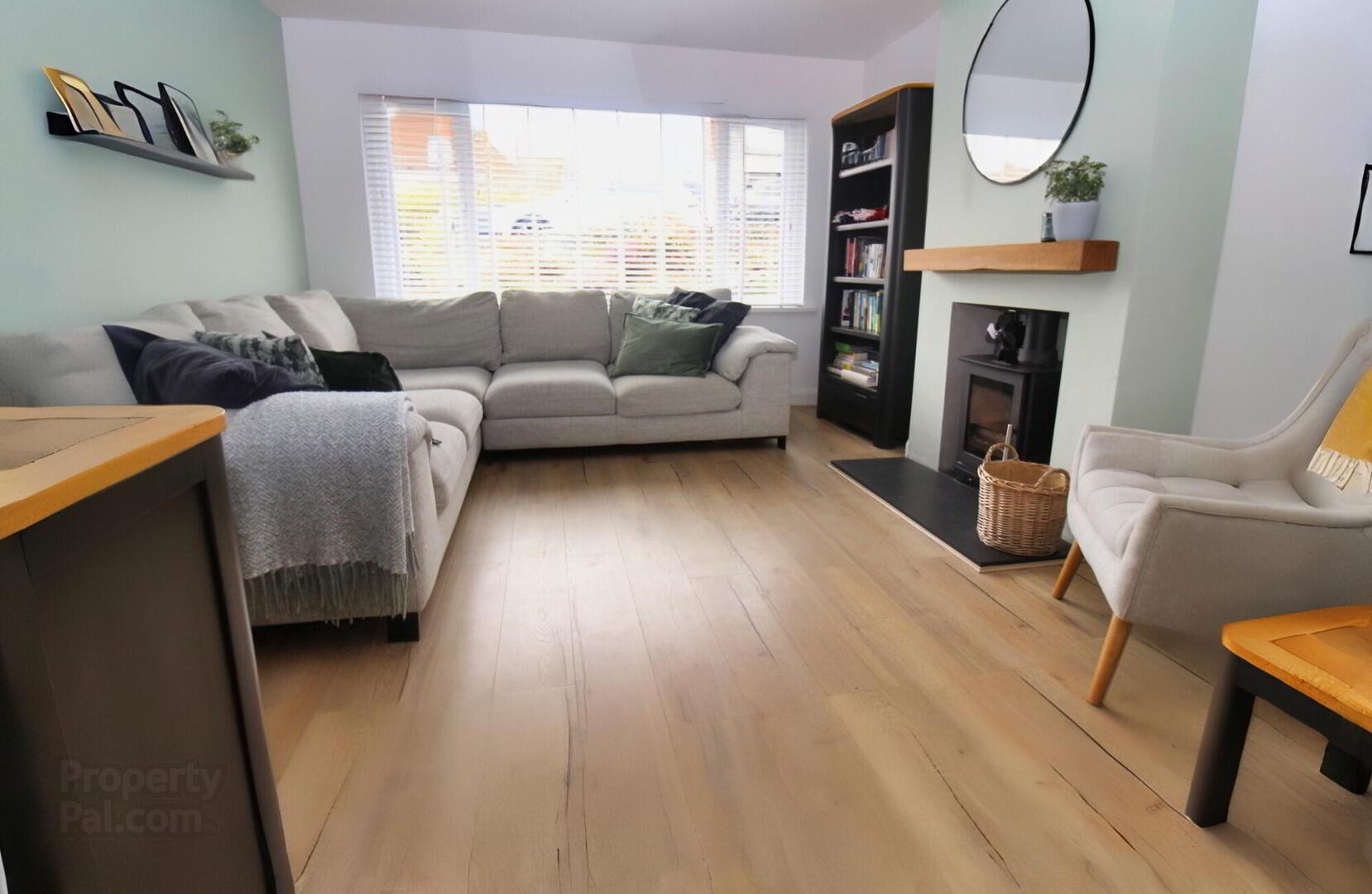


10 Ballymacormick Drive,
Bangor, BT19 6BH
3 Bed Semi-detached House
Offers Over £230,000
3 Bedrooms
2 Bathrooms
3 Receptions
Property Overview
Status
For Sale
Style
Semi-detached House
Bedrooms
3
Bathrooms
2
Receptions
3
Property Features
Tenure
Freehold
Energy Rating
Heating
Gas
Broadband
*³
Property Financials
Price
Offers Over £230,000
Stamp Duty
Rates
£1,001.49 pa*¹
Typical Mortgage
Property Engagement
Views All Time
915

Features
- Fantastic family home
- Loads of reception space - lounge, dining area, sunroom
- Modern fitted kitchen with breakfast bar
- Ground floor, contemporary shower room
- Three well-proportioned bedrooms
- uPVC double glazing & GFCH
- Detached garage with plumbing and power
- Large back garden with pleasant views of neighbouring countryside
- Very popular residential location
We are delighted to offer for sale this fabulous, semi-detached family home which is sure to attract a great deal of interest. The current vendor has spared no expense in upgrading this property, ensuring that it is beautifully presented throughout.
The accommodation comprises lounge with wood burning stove, modern fully fitted kitchen with breakfast bar, open plan to dining area, sunroom, contemporary shower room, three well-proportioned bedrooms and family bathroom.
The location is ideal for a young family, within walking distance to Towerview primary school and close local amenities, public transport links and Ballyholme village.
Ground floor
- Entrance hall with laminate floor.
- Lounge
- 3.58m x 4.11m (11' 9" x 13' 6")
With wood burning stove and laminate floor. French doors to dining room and kitchen. - Kitchen open to dining area
- 3.38m x 5.74m (11' 1" x 18' 10")
Modern, fitted kitchen with breakfast bar, electric hob, oven, plumbing for dishwater and 1.5 bowl composite sink. The kitchen has been finished with laminate floor and has the space for an American style fridge freezer. Dining area with laminate floor and glass panelled French doors to sunroom. - Sunroom
- 3.12m x 3.44m (10' 3" x 11' 3")
With laminate floor and French doors to rear garden. - Shower room
- 2.82m x 3.05m (9' 3" x 10' 0")
Contemporary shower room with white suite comprising walk in shower, family vanity unit and low flush WC. The shower room is finished with partially tiled walls and tiled floor.
First floor
- Bedroom 1
- 3.36m x 3.53m (11' 0" x 11' 7")
Double bedroom with carpet.
- Bedroom 2
- 3.52m x 4.15m (11' 7" x 13' 7")
Double bedroom with carpet. - Bedroom 3
- 2.6m x 2.91m (8' 6" x 9' 7")
Single bedroom with carpet. - Family bathroom
- Contemporary bathroom with white suite comprising panelled bath, pedestal wash hand basin and low flush WC. The bathroom is finished with fully tiled walls and tiled floor.
- Roofspace
- Fully floored roofspace access via Slingsby ladder, houses gas boiler.
- External
- Front garden laid in lawn, driveway.
Detached garage with plumbing and electrics.
Large, enclosed rear garden with patio area. Lovely views of neighbouring countryside.




