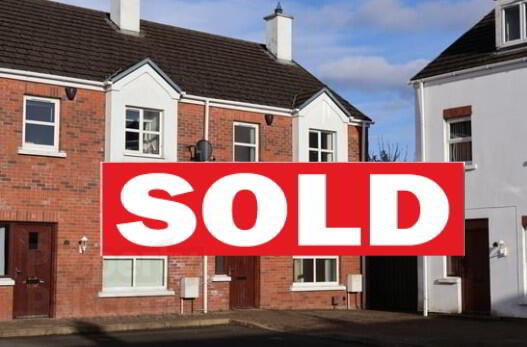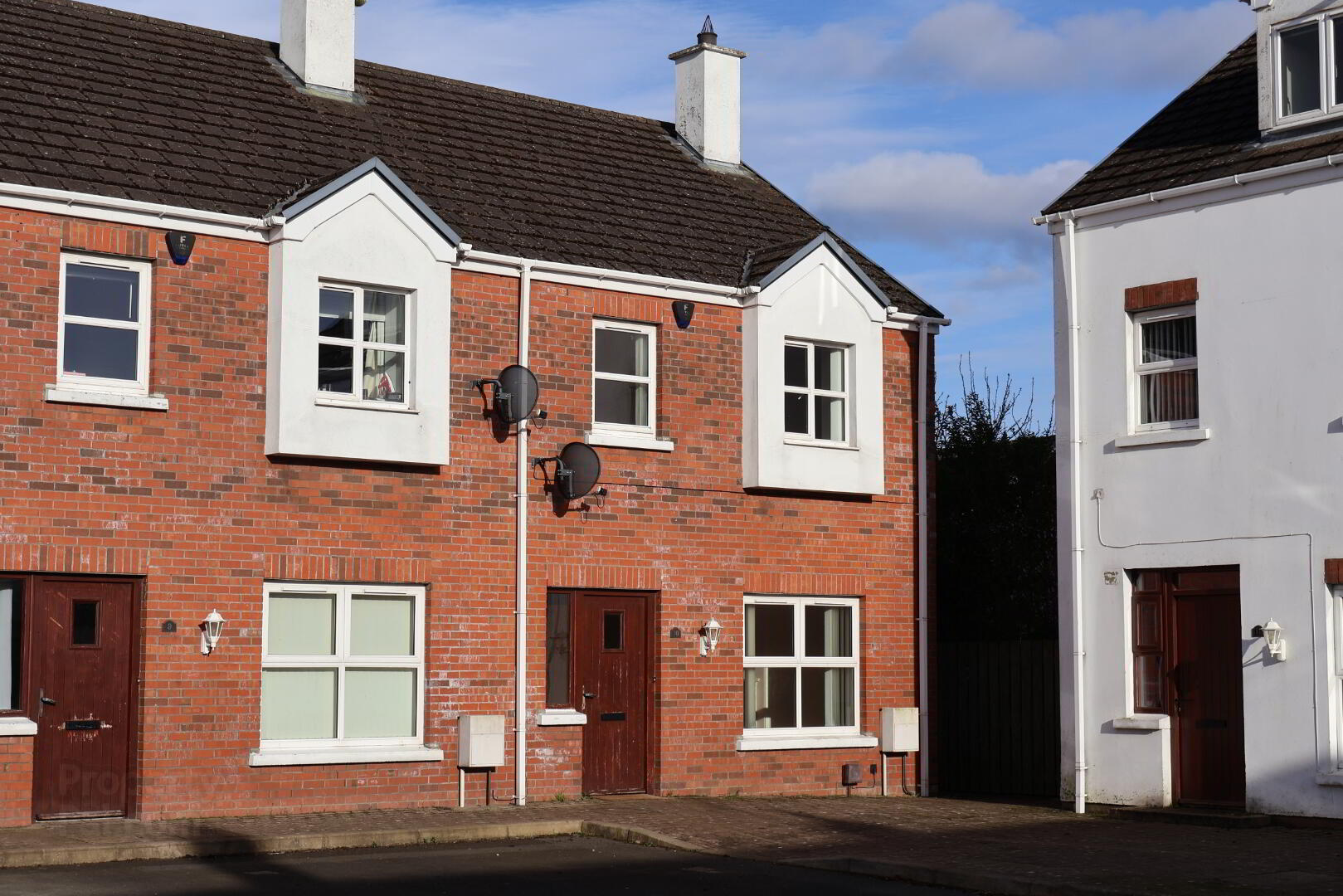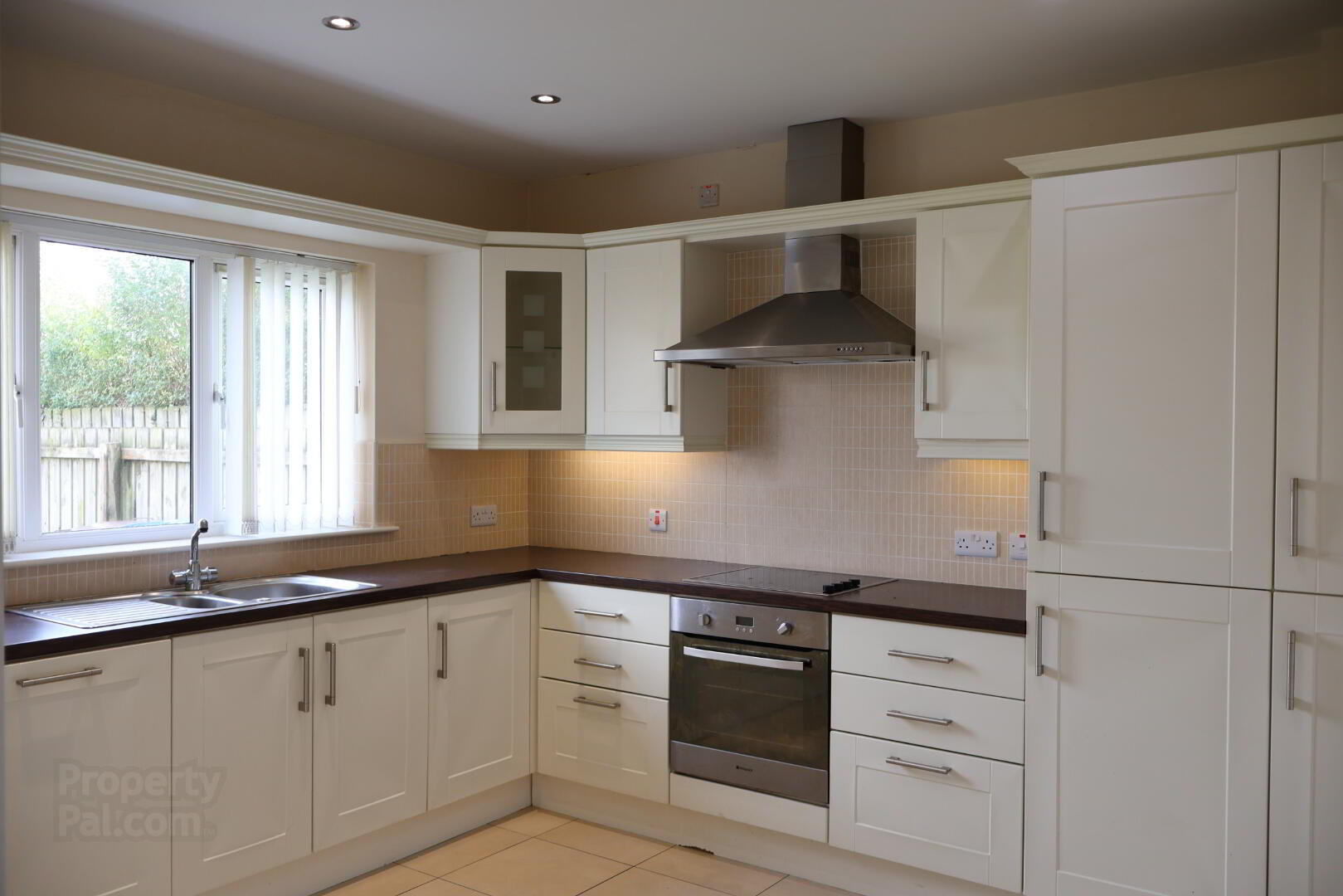


10 Annadale Court,
Limavady, BT49 9EL
3 Bed End-terrace House
Sale agreed
3 Bedrooms
2 Bathrooms
1 Reception
Property Overview
Status
Sale Agreed
Style
End-terrace House
Bedrooms
3
Bathrooms
2
Receptions
1
Property Features
Tenure
Not Provided
Heating
Gas
Broadband
*³
Property Financials
Price
Last listed at Offers Around £129,950
Rates
£931.38 pa*¹
Property Engagement
Views Last 7 Days
21
Views Last 30 Days
118
Views All Time
2,226

End Terrace, Two Storey Dwelling Situated In Convenient Town Centre Location, Suitable For First Time Buyers Or Investors.
Living Room With Feature Cast Iron Fireplace.Three Bedrooms, Master Bedroom With Ensuite Shower Room.Bathroom Comprising, Master Bedroom With Ensuite Shower Room.Kitchen / Dining Area With Range Of Shaker Style Units Incorporating Dishwasher, Fridge / Freezer, Hob & Oven.Utility Room With Built In Cupboards & Sink Unit. Entrance Hall With Ground Floor Toilet.Gas Central Heating System, Double Glazed Windows In Pvc Frames, Convenient Car Parking, Enclosed Rear Garden.
Property Details:
Ground Floor :........................................................
Entrance Hall With Ground Floor Toilet :Hardwood front door with double glazed centre and side light. Tiled floor. Under stairs storage cupboard.
Ground Floor Toilet :White two piece suite comprising pedestal wash hand basin and low flush w.c. Tiled floor.
Living Room :14'2 x 10'8 Feature cast iron fireplace with open fire, granite hearth and ornate marble surround. Beach floor.
Kitchen / Dinette :11'4 x 11'4 Range of shaker style units with matching worktops. Stainless steel one and a quarter bowl sink unit and drainer with chrome mixer taps. Part tiled walls. Tiled floor. Recessed lights to ceiling. Corner display unit and window pelmet. Hotpoint integral dishwasher. Hotpoint fridge / freezer. Hotpoint underoven and four ring hob with stainless steel canopy housing concealed extractor fan.
Utility Room :7'6 x 5'8 Range of shaker style units with matching worktops. Stainless steel single drainer sink unit worth chrome mixer taps. Part tiled walls. Tiled floor. Ideal gas combi boiler. Upvc rear door with double glazed centre lights.
First Floor :........................................................
Landing :Shelved linen cupboard.
Master Bedroom with Ensuite Shower Room :12'4 x 9'8 .
Ensuite Shower Room :White three piece suite comprising walk in shower unit with power shower. Pedestal wash hand basin. Low flush w.c. Part tiled walls. Vinyl floor covering.
Bedroom [2] :9'8 x 9'8.
Bedroom [3] :7'6 x 7'4 Built in robe.
Bathroom :7'4 x 6'2 White three piece suite comprising bath with shower screen and power shower over bath. Pedestal wash hand basin. Low flush w.c. Part tiled walls. Vinyl floor covering.
Exterior :Convenient car parking to front of the property. Pedestrian access to rear of dwelling. Rear garden laid out in lawns enclosed by timber fence and gate,. Outside lights.




