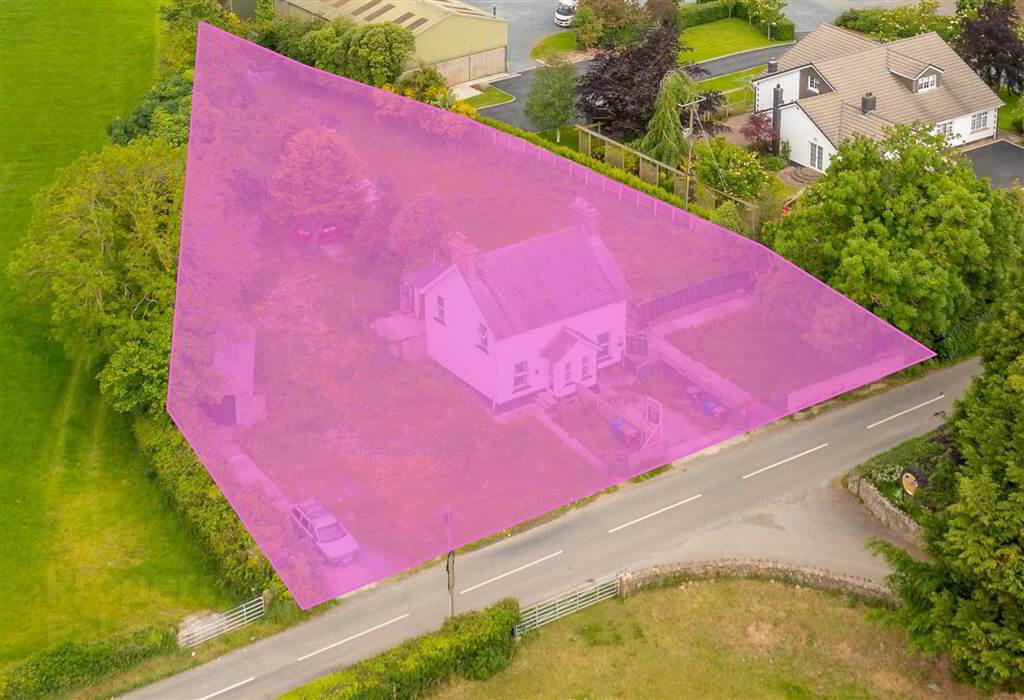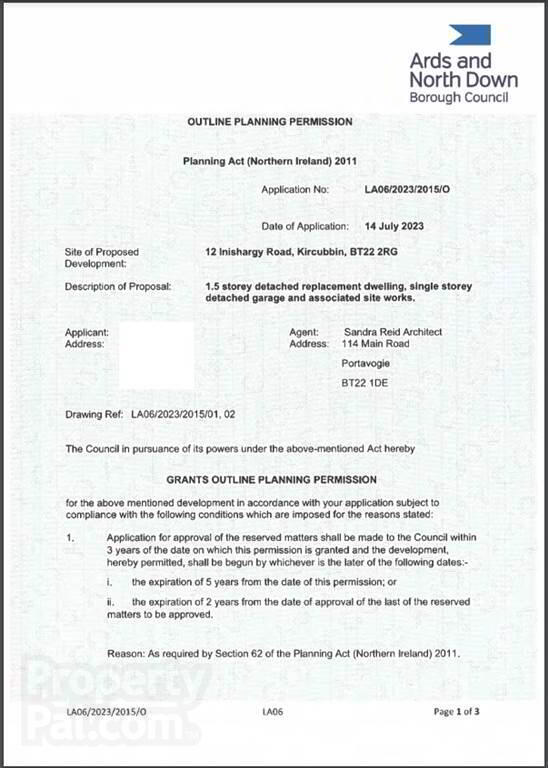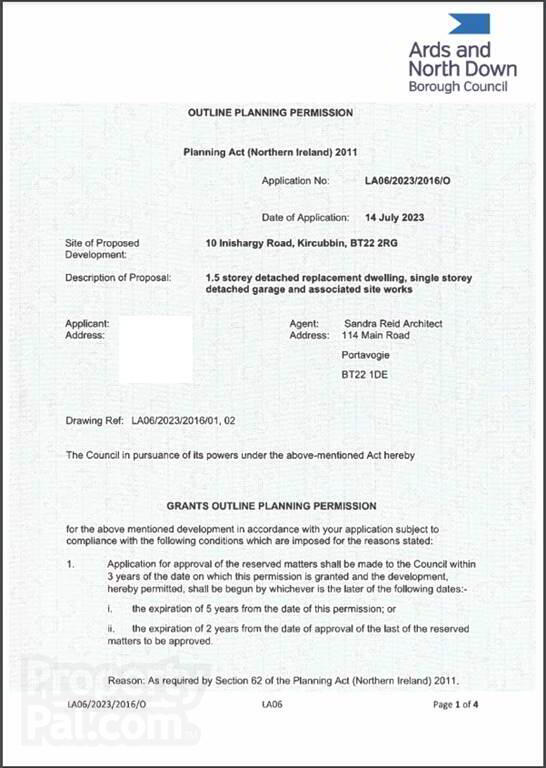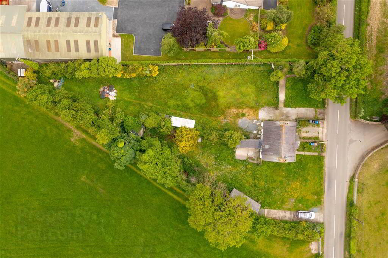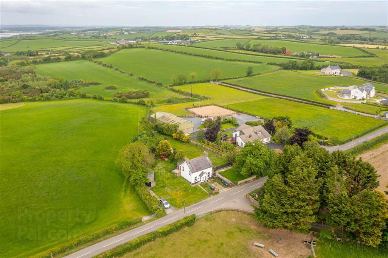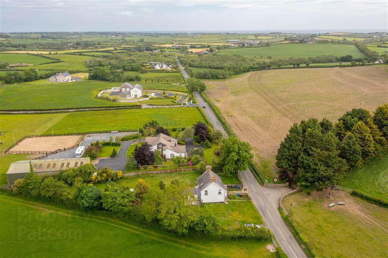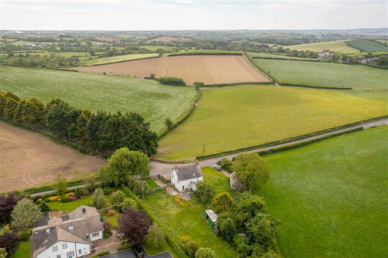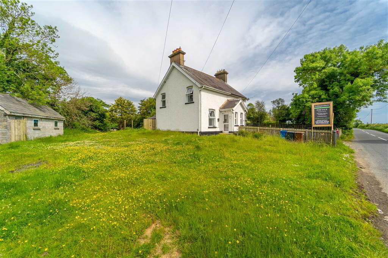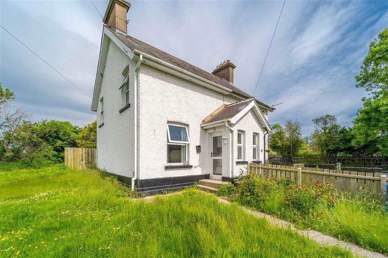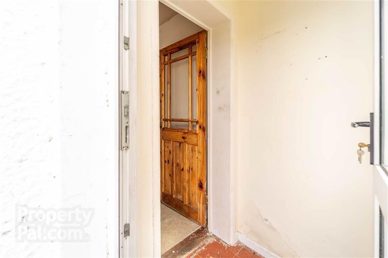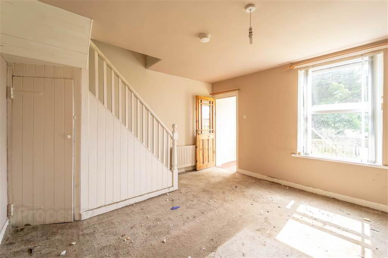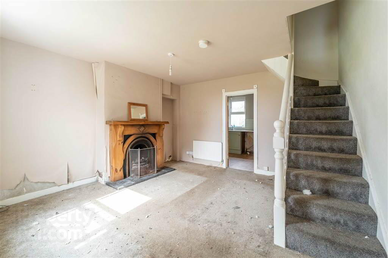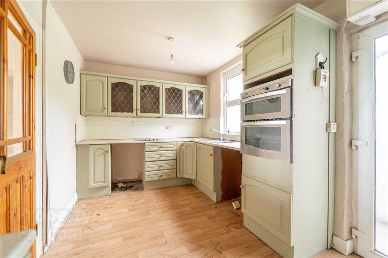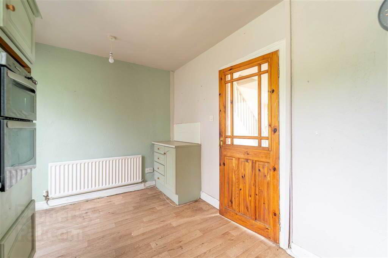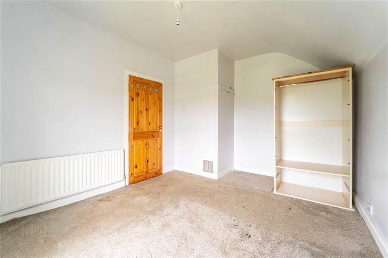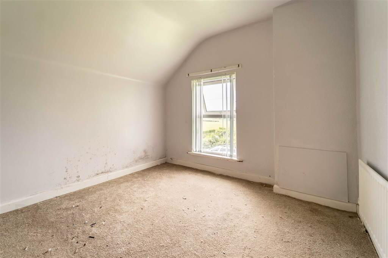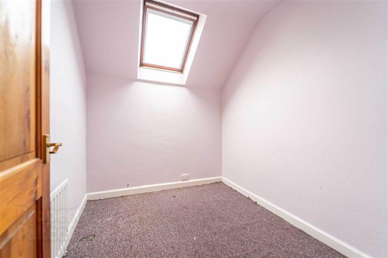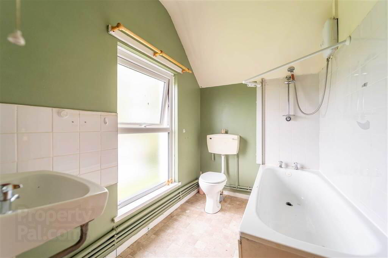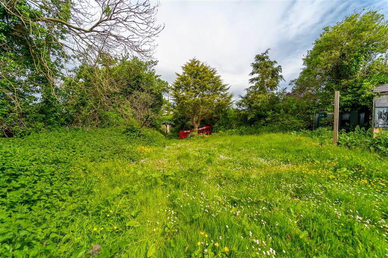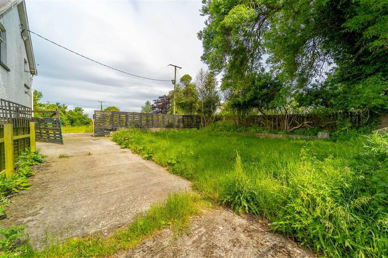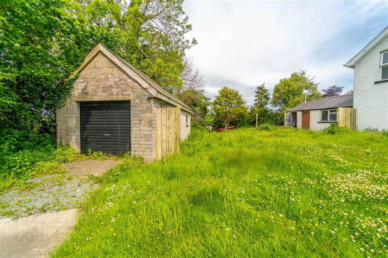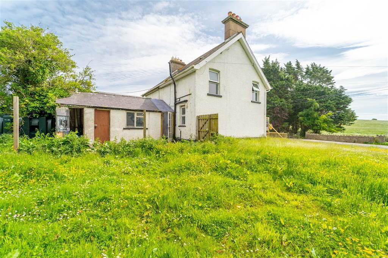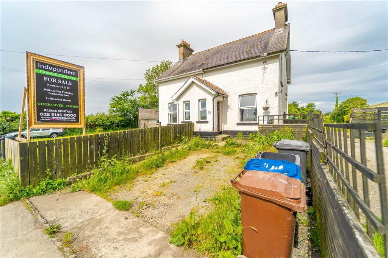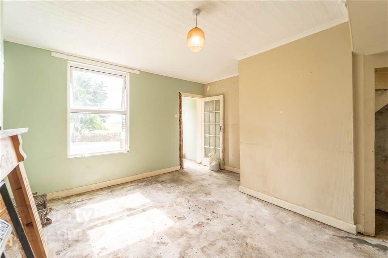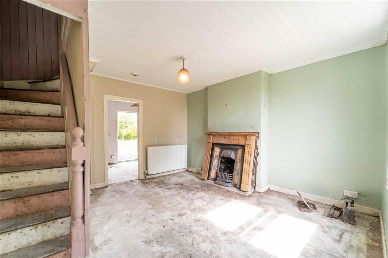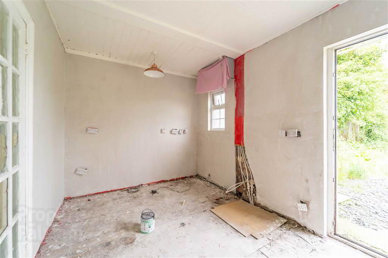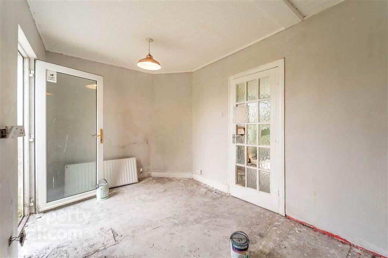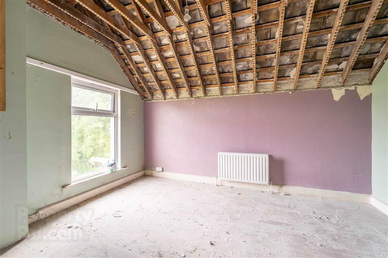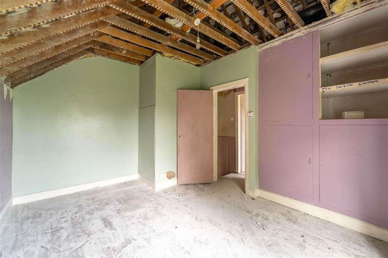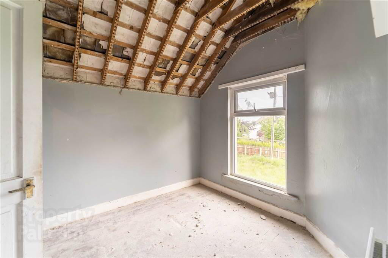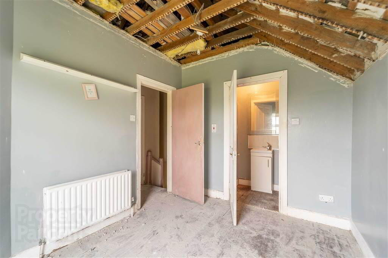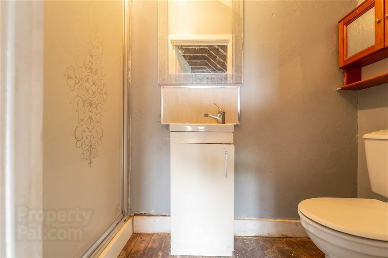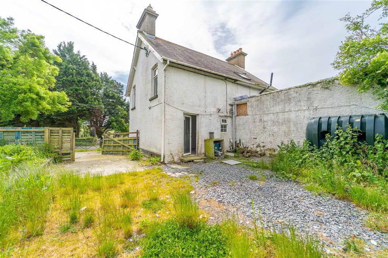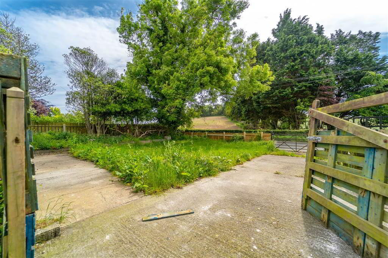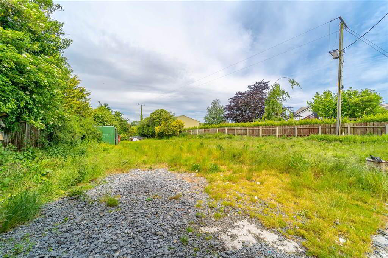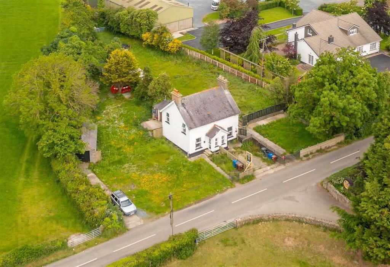
Features
- Numbers 10 & 12 Outline Planning Permission for 2x Detached Houses
- 10 Inishargy Road: 1.5 storey replacement dwelling, single storey detached garage and associated site works
- 12 Inishargy Road: 1.5 storey replacement dwelling, single storey detached garage and associated site works
- 10 Inishargy Road: Total internal area approx 594 sqft (2 Bedroom & 1 One Reception)
- 12 Inishargy Road: Total internal area approx 594 sqft (2 Bedroom & 1 One Reception)
- OFFERS OVER - £195,000
- Please Note That Sales of Each Property Individually are not considered
The site is located approximately 800m from Inishargy Road’s junction with the Portaferry Road on approach to Kircubbin from Greyabbey.
The site enjoys a rural setting whilst still being convenient to Kircubbin Town Centre and the picturesque shoreline of Strangford Lough is only a short distance away.
10 Inishargy Road (c. 594 sqft total internal area)
Ground Floor
Lounge (13’ 4” x 13’ 1”)
Kitchen (13’ 4” x 8’ 4”)
First Floor
Bedroom One (13’ 4” x 10’ 2”)
Bedroom Two (8’ 4” x 7’ 3”)
Bathroom (8’ 5” x 5’ 8”)
12 Inishargy Road (c. 594 sqft total internal area)
Ground Floor
Lounge (13’ 4” x 13’ 1”)
Kitchen (13’ 3” x 8’ 4”)
First Floor
Bedroom One (10’ 2” x 8’ 5”)
Ensuite Shower Room (8’ 5” x 2’ 10”)
Bedroom Two (13’ 5” x 10’ 5”)
Directions
Approaching Kircubbin on the Portaferry Road from Greyabbey, Inishargy Road is on the left immediately after St Mary Star of the Sea Church. Following the Inishargy Road, the site is approc 800m on the left hand side.

Click here to view the video

