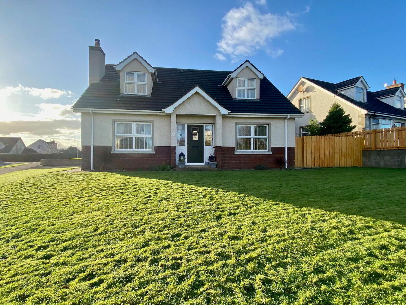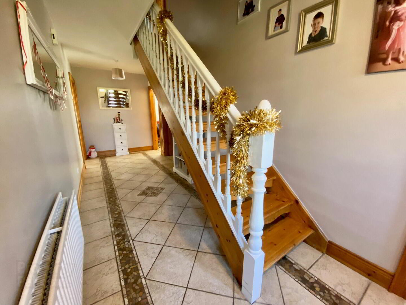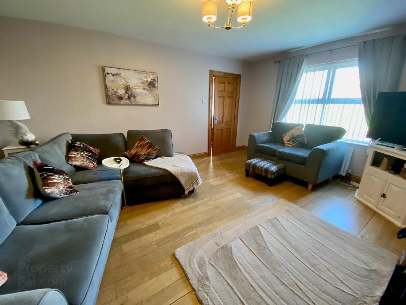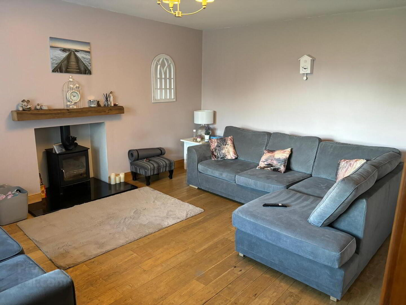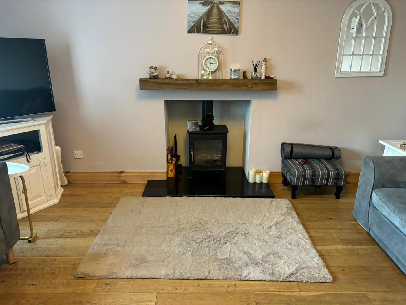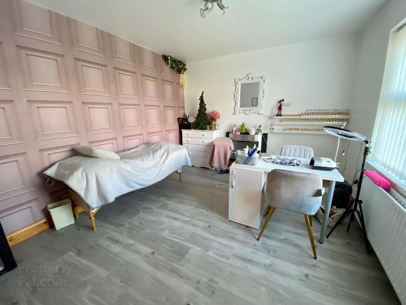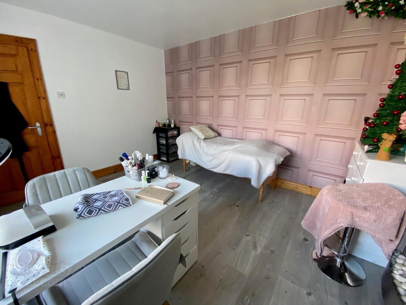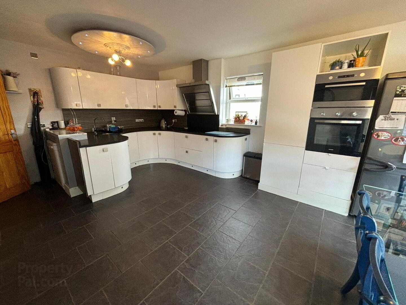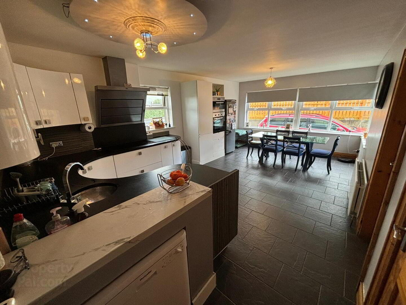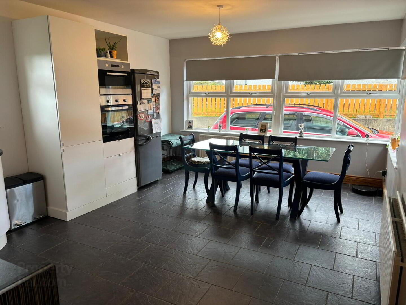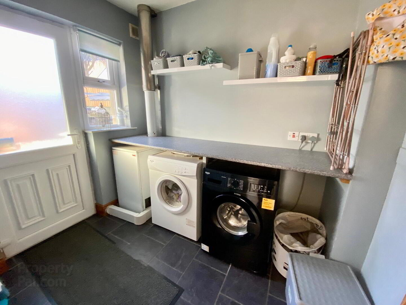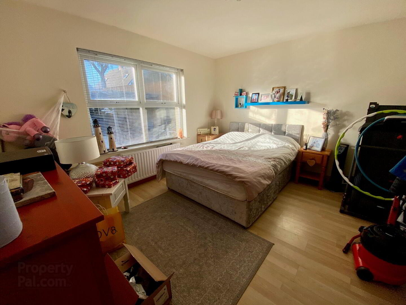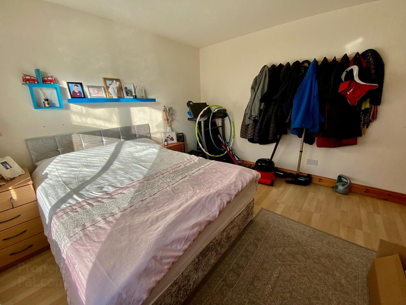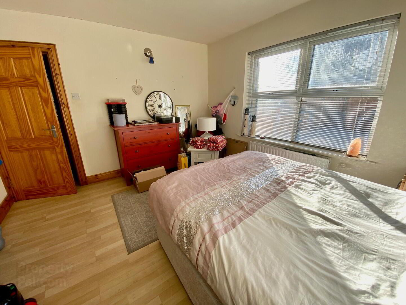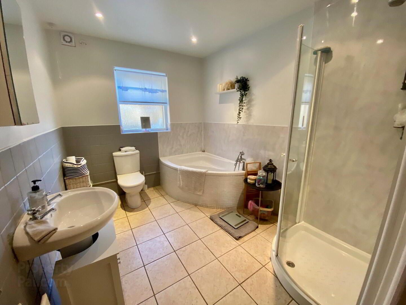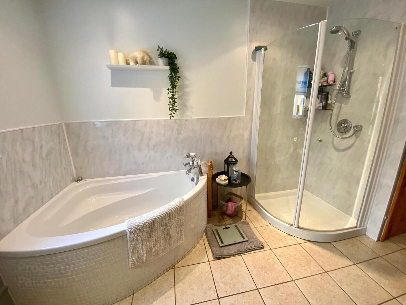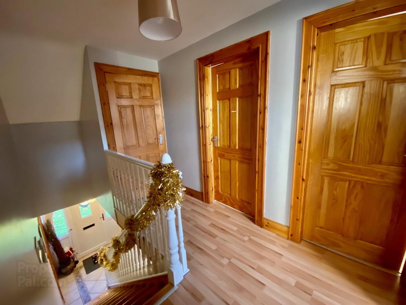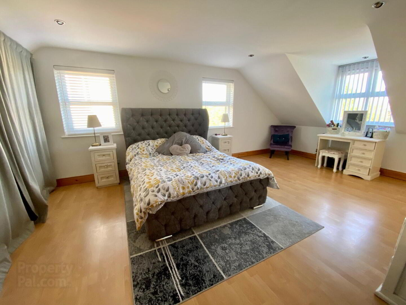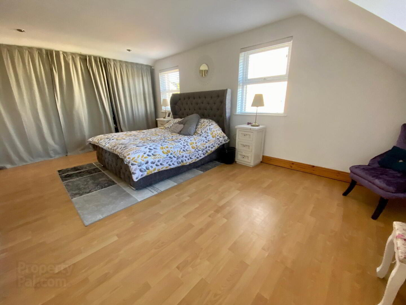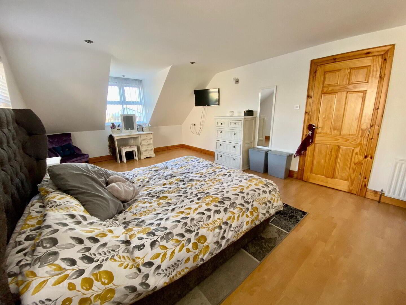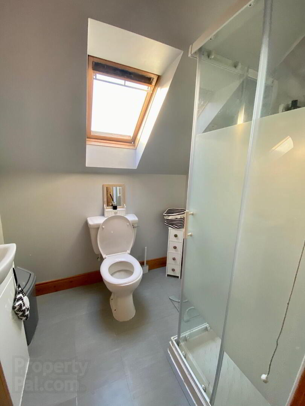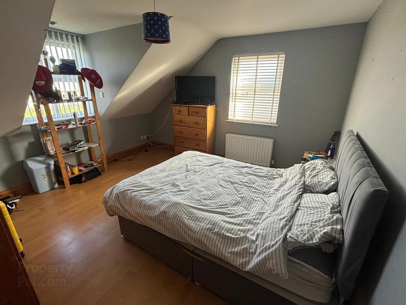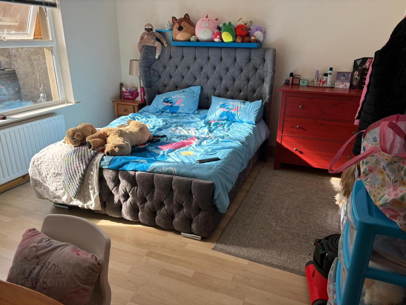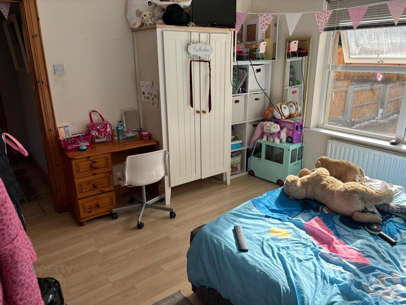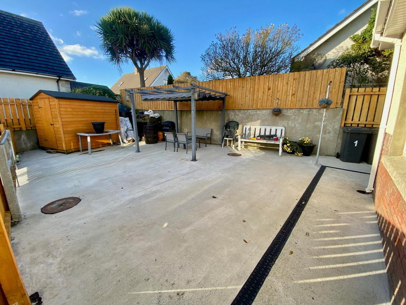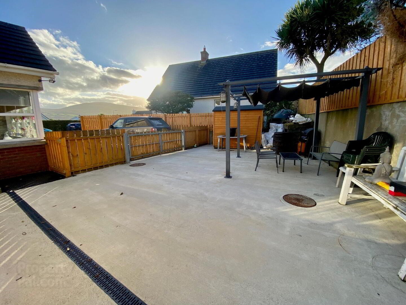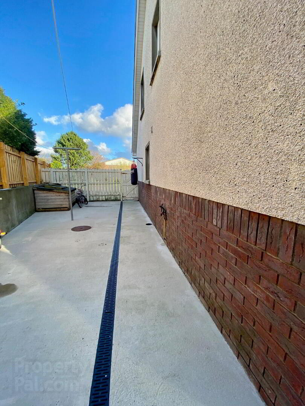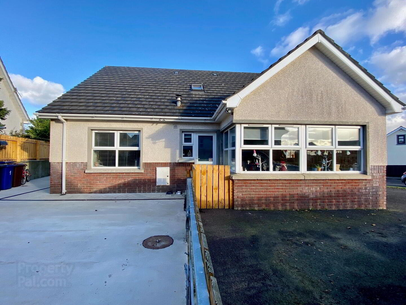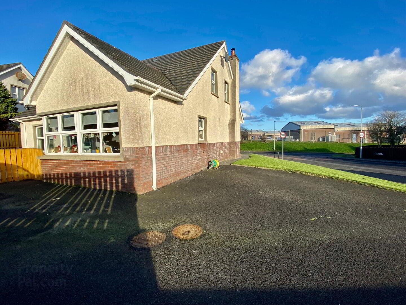1 Whitehall Avenue,
Ballycastle, BT54 6WB
5 Bed Detached Chalet
Offers Around £239,995
5 Bedrooms
1 Reception
Property Overview
Status
For Sale
Style
Detached Chalet
Bedrooms
5
Receptions
1
Property Features
Tenure
Not Provided
Energy Rating
Heating
Oil
Broadband
*³
Property Financials
Price
Offers Around £239,995
Stamp Duty
Rates
£1,432.20 pa*¹
Typical Mortgage
Legal Calculator
Property Engagement
Views Last 7 Days
252
Views Last 30 Days
1,375
Views All Time
43,356
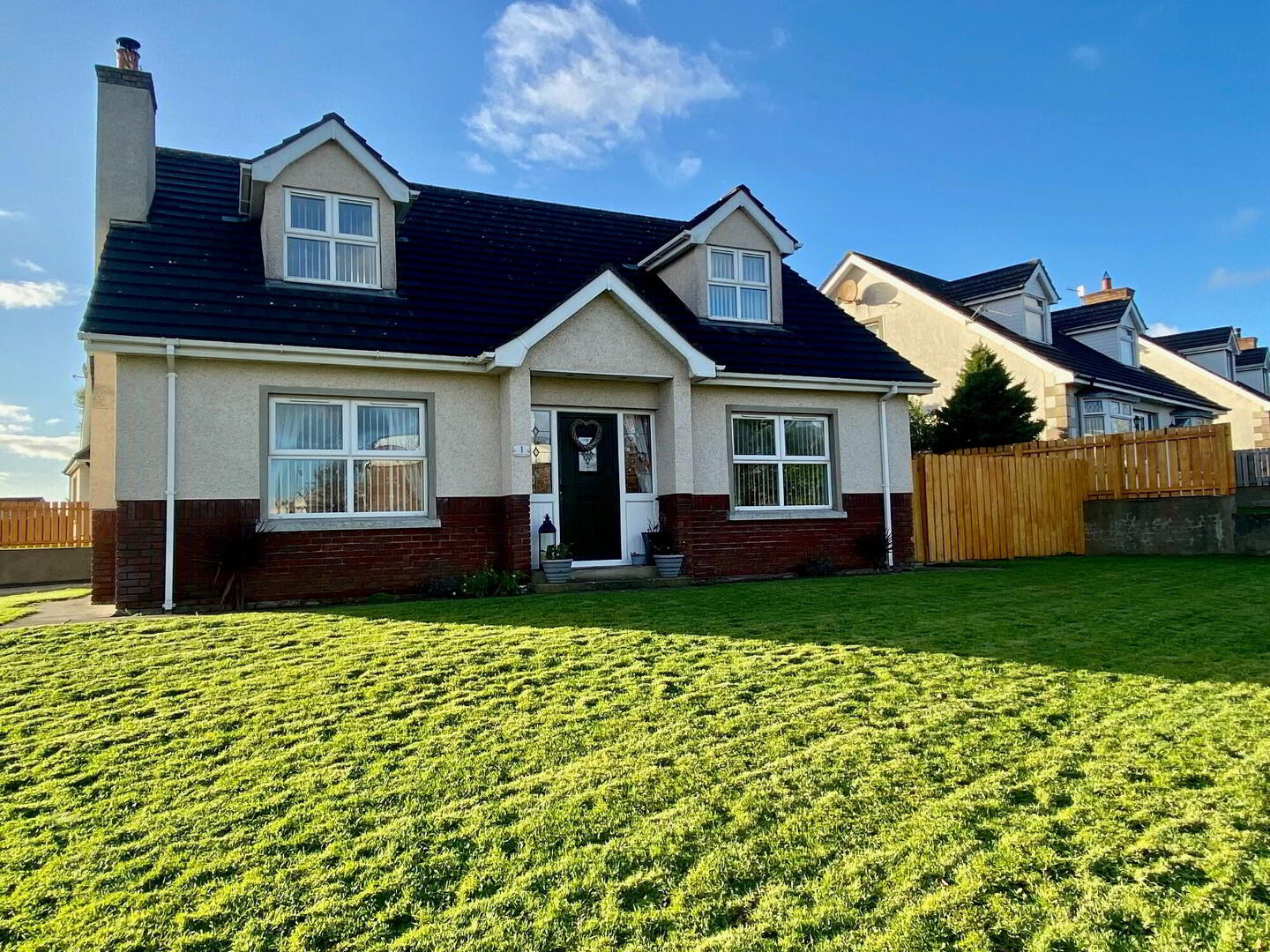
This deceptively spacious chalet bungalow offers a fantastic five bedroom, two bathroom family accommodation. This property is in excellent decorative order throughout and has been very well looked after by the current owners. Located within easy distance to Ballycastle town centre, this property should fit the needs of a range of prospective buyers, including those wishing to move closer to the North Coast. Viewing is a real must!
Location:
Leaving Ballycastle Diamond area on Market Street, continue until the roundabout and turn right onto the Leyland Road. Continue until you reach the third left turn and No.1 Whitehall Avenue is situated on the corner.
Accommodation Comprising:
Entrance Hall:
With tiled flooring.
Lounge:
Featuring hole in the wall style fireplace with beamed mantle and multi-fuel burning stove, and solid wooden flooring.
Family Room/Bedroom 5:
With wooden flooring.
Kitchen/Dining Room:
With a range of eye and low level units, ceramic hob, double ovens, ‘Frankie’ stainless steel extractor fan, circular stainless steel sink unit, plumbed for dishwasher, and tiled flooring.
Utility Room:
Plumbed for automatic washing machine, space for dryer, work top and tiled flooring.
Bedroom 1:
With wooden flooring and points for wall lights.
Bathroom & WC Combined:
Featuring corner bath, corner shower cubicle with thermostatic shower, WC, vanity basin, half tiled walls, tiled flooring and hot press.
First Floor Landing With Linen Cupboard
Bedroom 2:
With TV point, wooden flooring and spotlighting.
Shower Room:
Features corner shower unit with ‘Triton’ electric shower, WC, vanity basin and Velux window.
Bedroom 3:
With wooden flooring and TV point.
Bedroom 4:
With wooden flooring.
Exterior Features:
· Spacious garden in lawn to front and side with flagged pathway
· Extensive tarmac driveway to rear
· Fence enclosed concrete barbeque area to rear and side
· Outside lights and tap
Additional Features:
· UPVC double glazed windows
· Oil fired central heating
· Spacious corner site
· Large tarmac driveway
· Views to side and rear towards Knocklayde Mountain
· Close to Ballycastle town centre and local amenities including, supermarkets, primary and secondary schools, bars, restaurants and medical centre
· Walking distance to Ballycastle Beach and sea front area
· Excellent decorative order throughout!

