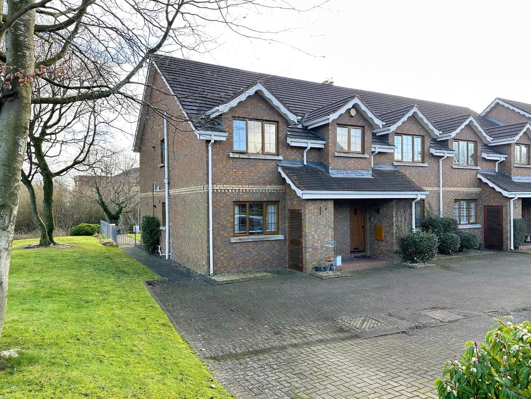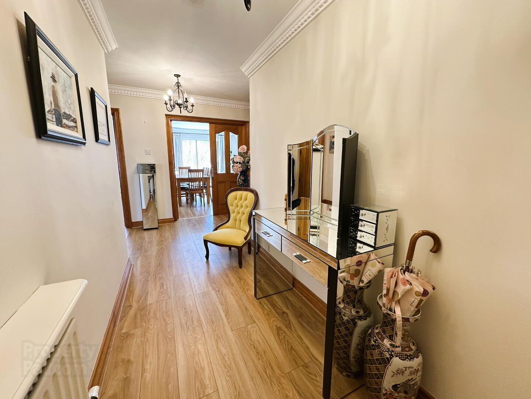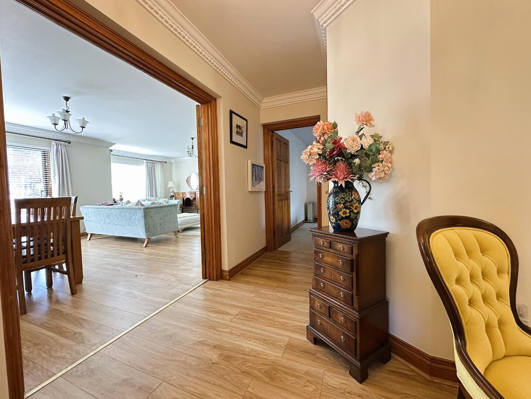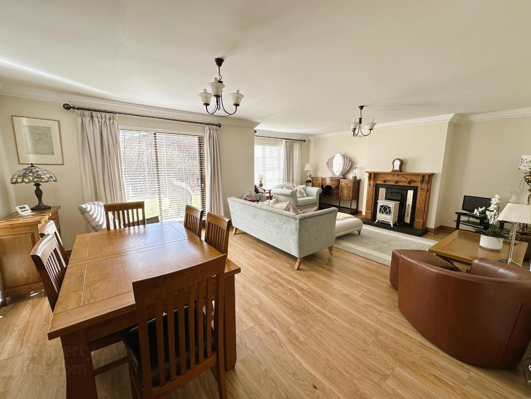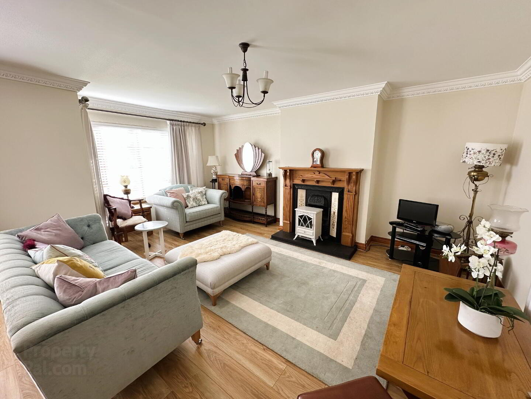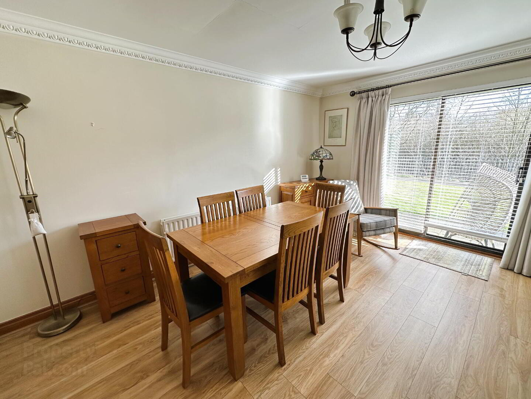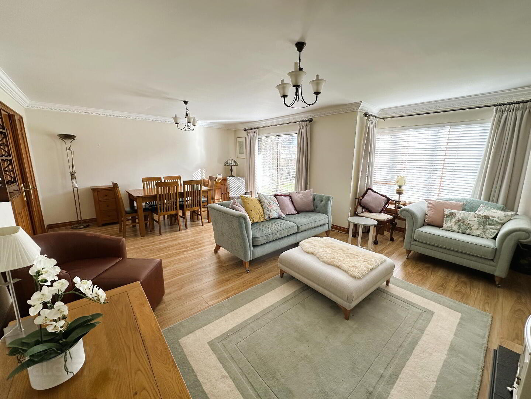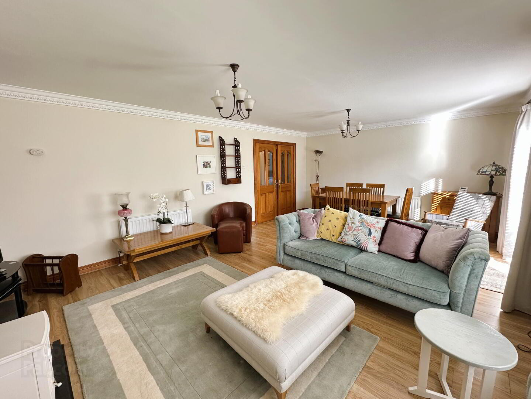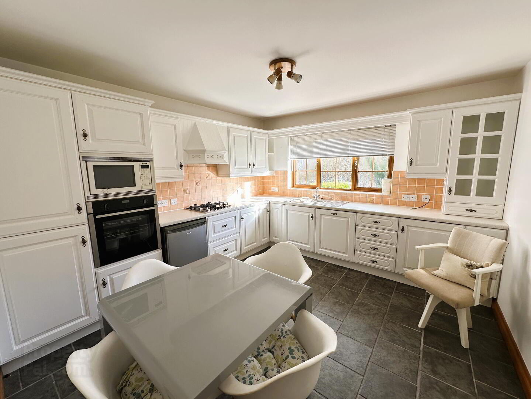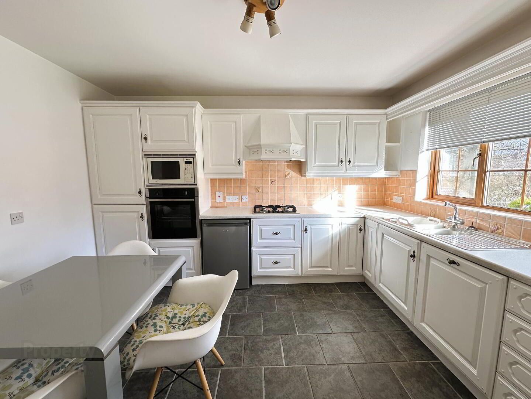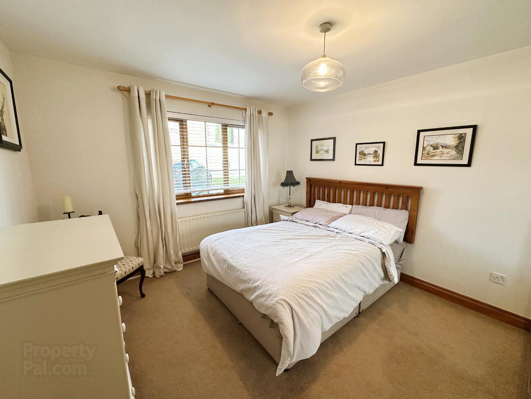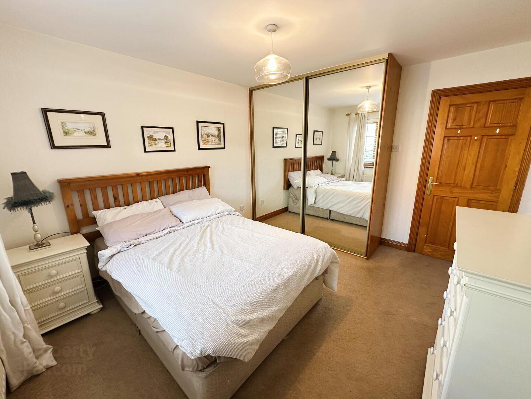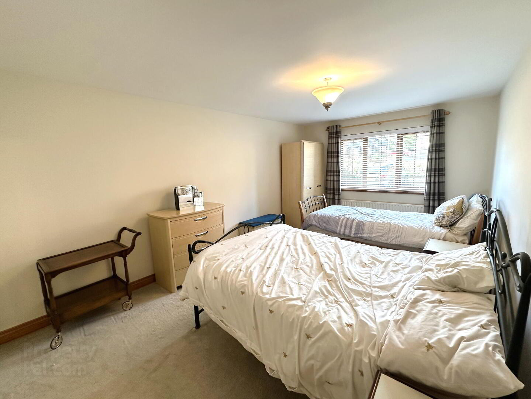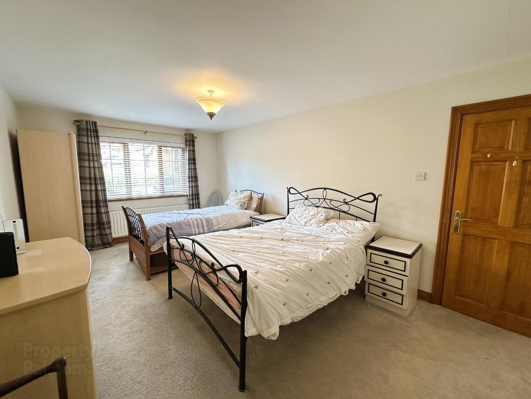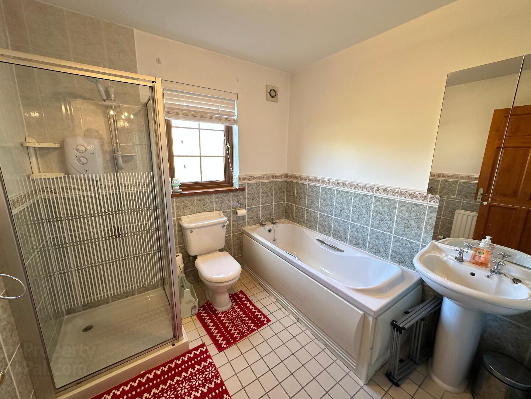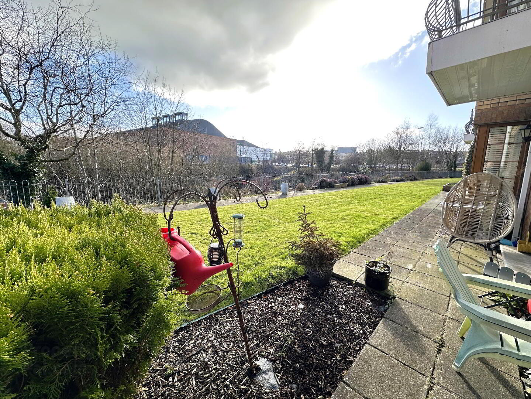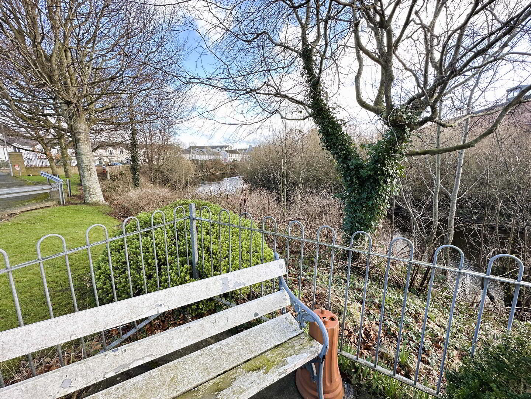1 Weavers Court,
Banbridge, BT32 4RP
2 Bed Apartment / Flat
Price £179,950
2 Bedrooms
1 Bathroom
1 Reception
Property Overview
Status
For Sale
Style
Apartment / Flat
Bedrooms
2
Bathrooms
1
Receptions
1
Property Features
Tenure
Not Provided
Energy Rating
Broadband
*³
Property Financials
Price
£179,950
Stamp Duty
Rates
£1,214.29 pa*¹
Typical Mortgage
Legal Calculator
Property Engagement
Views Last 7 Days
315
Views Last 30 Days
1,494
Views All Time
6,745
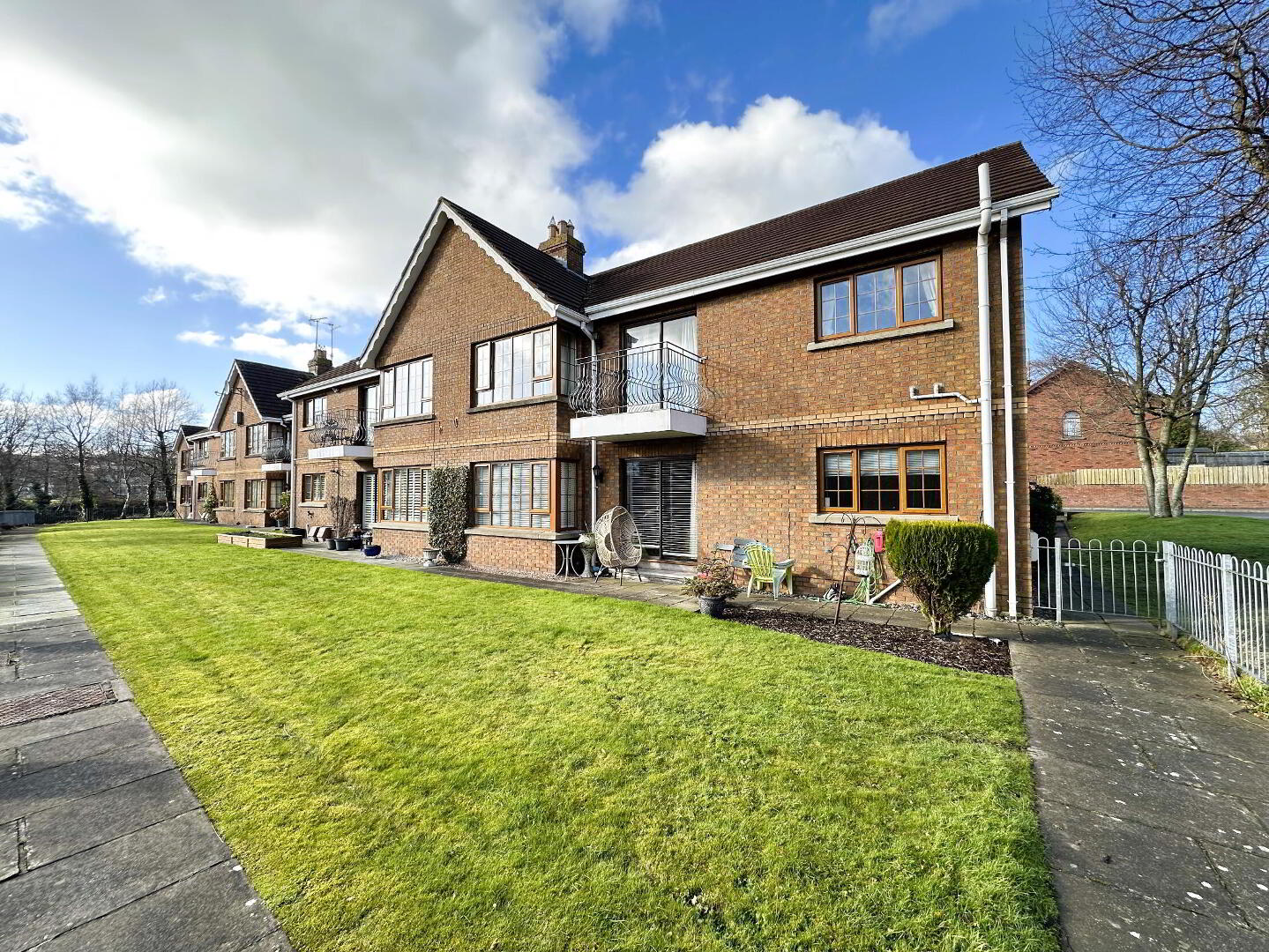
Features
- Gas Fired Central Heating
- PVC Double Glazing
- Ground Floor Apartment
- Own Door Access
- Direct Access To Communal Garden
- Very Spacious & Well Presented
- Viewing Highly Recommended
Spacious Ground Floor Apartment With Direct Access To Communal Garden
A luxury 2 bedroom ground floor apartment, presented and maintained to a high standard throughout, will appeal to a wide variety of prospective purchasers. Ideally located within walking distance of the local convenience store and within close proximity of the town centre and local amenities with pleasant River Bann views, this property is a must to view.
- Entrance Hall
- Hardwood front door, laminate wooden floor, ceiling cornice, cloakscupboard, 1 radiator.
- Lounge / Dining 22' 7'' x 17' 7'' (6.88m x 5.36m) (Max)
- Glazed french doors from entrance hall. Feature gas fire with cast iron and tile inset, slate tiled hearth and wooden surround, laminate wooden floor, ceiling cornice, 2 double radiators, aluminium double glazed patio door to rear.
- Kitchen / Dining 11' 5'' x 12' 4'' (3.48m x 3.76m)
- Full range of high and low level solid wood units incorporating 1 1/2 bowl stainless steel sink unit and mixer tap, saucepan drawers and glazed display unit. Gas hob with extractor hood, fan and light over, built-in Neff oven and microwave, space for fridge, gas boiler. Integrated dishwasher, part tiled walls, tiled floor, double radiator.
- Bedroom 1 18' 3'' x 11' 1'' (5.56m x 3.38m)
- 1 radiator.
- Bedroom 2 12' 5'' x 11' 1'' (3.78m x 3.38m)
- Built-in double sliderobe, 1 radiator.
- Bathroom 7' 7'' x 7' 9'' (2.31m x 2.36m)
- White suite comprising pedestal wash hand basin, low flush WC, panel bath and shower cubicle with electric shower unit. Part tiled walls, tiled floor, double radiator.
- Outside
- Private residents carpark to front with parking for two cars. Direct access from dining area patio door to pleasant communal gardens overlooking the River Bann.


