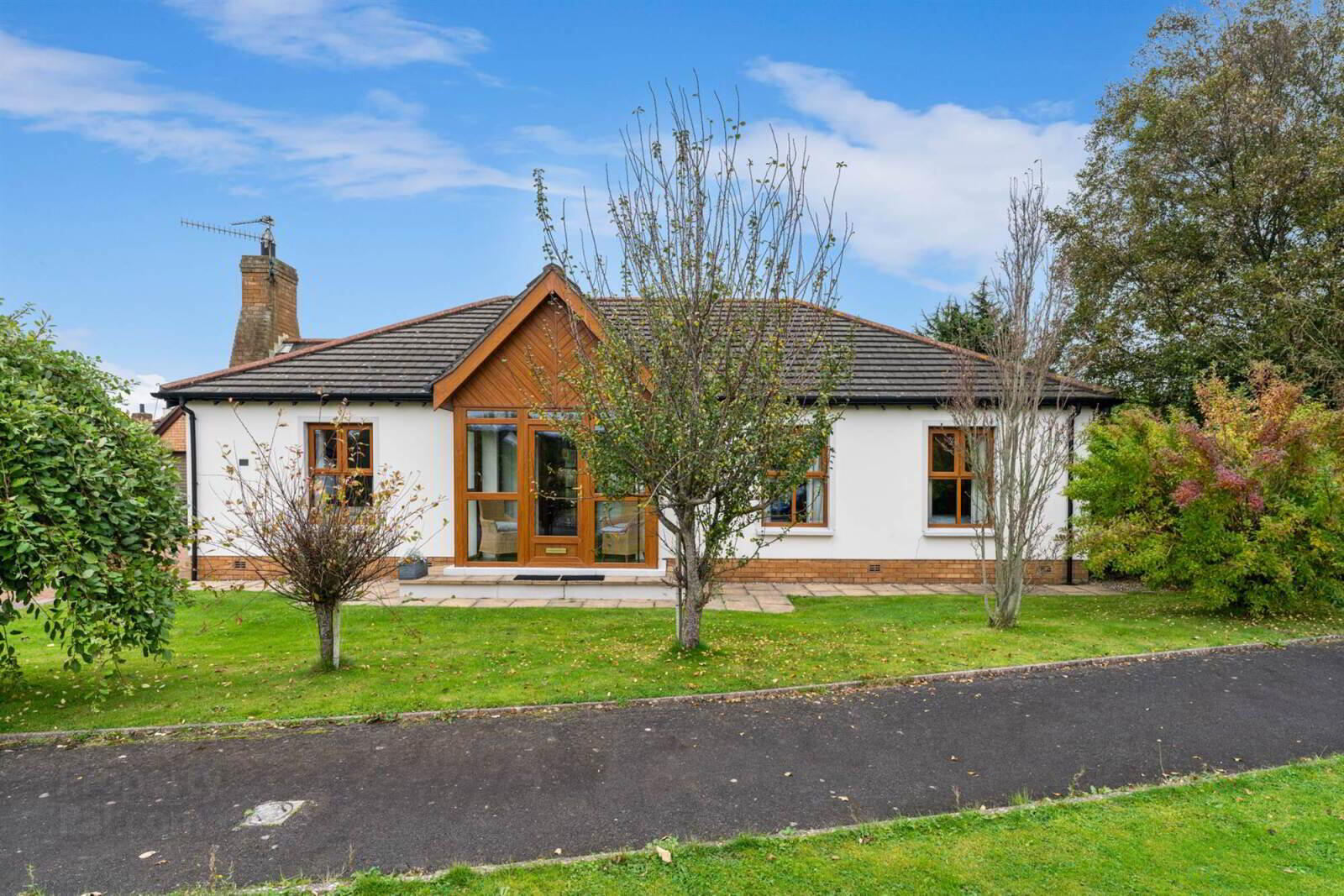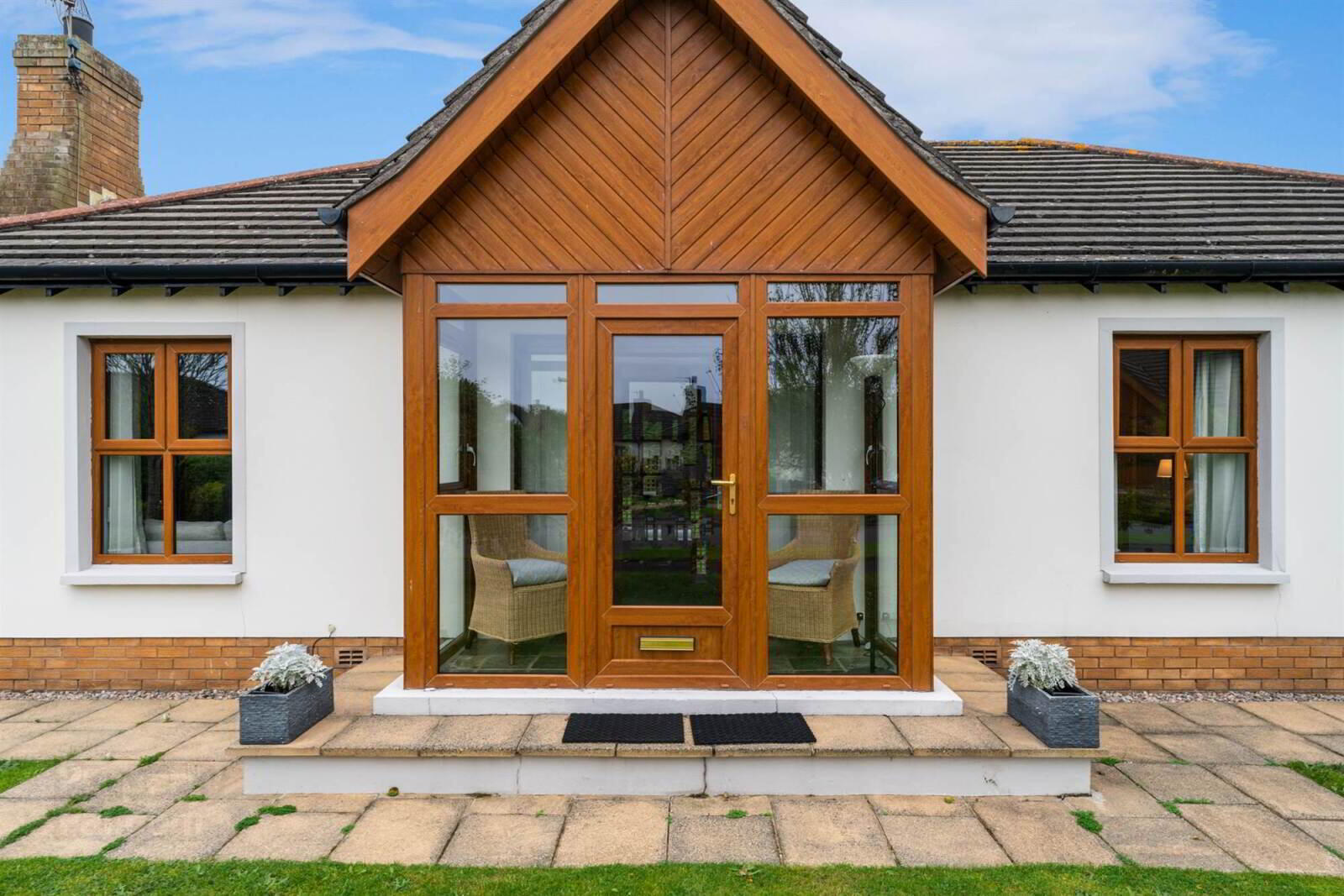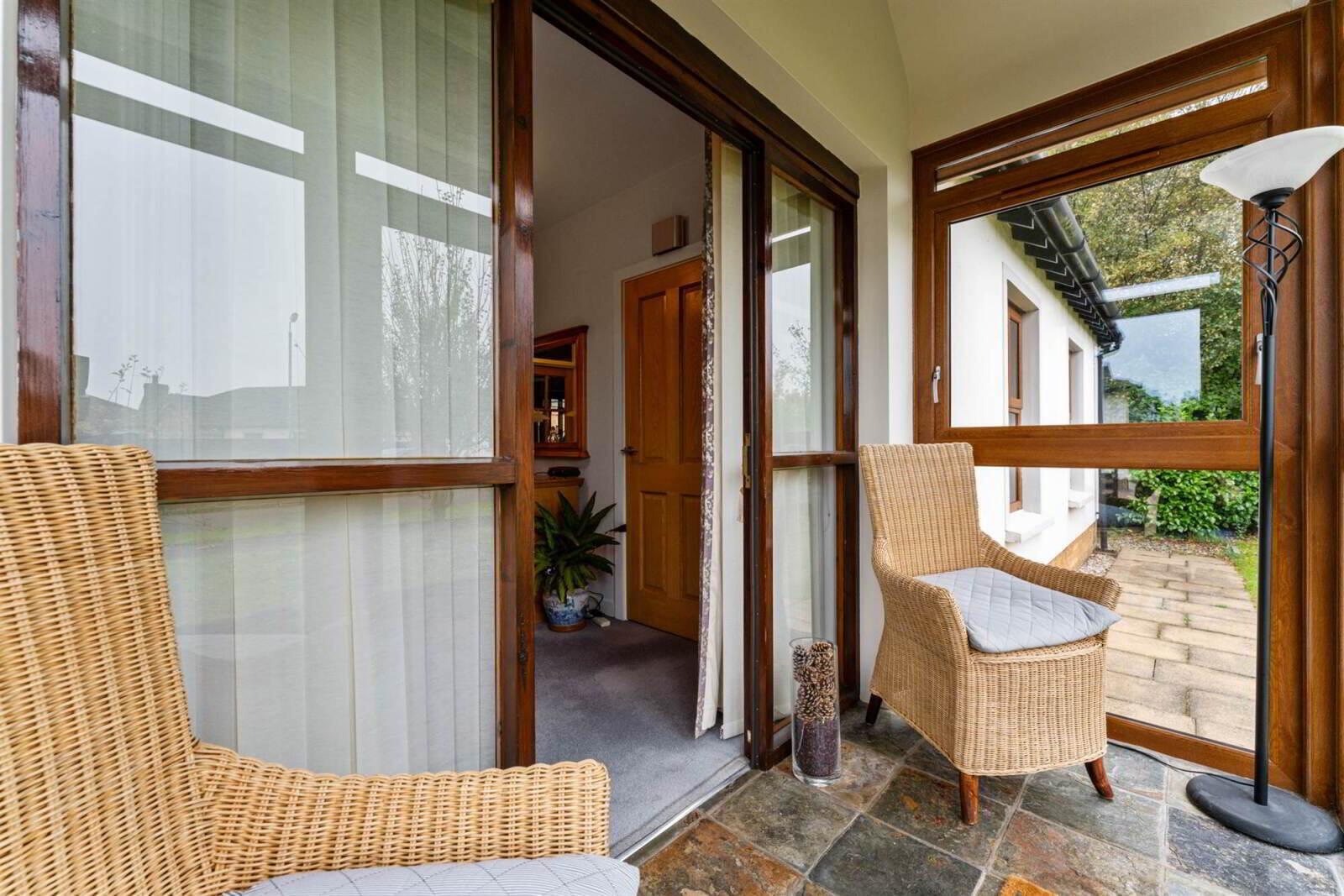


1 Watermeade Avenue,
Greyabbey, Newtownards, BT22 2XA
3 Bed Detached Bungalow
Sale agreed
3 Bedrooms
2 Receptions
Property Overview
Status
Sale Agreed
Style
Detached Bungalow
Bedrooms
3
Receptions
2
Property Features
Tenure
Not Provided
Energy Rating
Heating
Oil
Broadband
*³
Property Financials
Price
Last listed at Asking Price £239,950
Rates
£1,324.87 pa*¹
Property Engagement
Views Last 7 Days
105
Views Last 30 Days
1,692
Views All Time
30,823

Features
- A beautifully presented detached bungalow
- Resting on a large, level, corner plot with private and mature gardens
- Located a short stroll from the Main Street in the historic village of Greyabbey
- Coastal walks are easily accessible within a few minutes
- uPVC double glazed entrance porch leading the large entrance hall
- Lounge with attractive Oak fireplace and gas fire
- Separate dining room, with access to rear garden
- Deluxe Oak kitchen and high and low level units, space for casual dining
- Three good sized bedrooms
- Bedroom one with en suite WC and mirror fronted sliding robes
- Deluxe family bathroom comprising modern White suite
- Detached matching garage
- Large brick paved driveway with ample off road parking
- Superb, well stocked, gardens to front, side and rear in lawns, hedging, trees, secluded side garden and patio areas
- Oil fired central heating system
- Oak effect uPVC double glazed windows and doors
- Alarm system
- BT Openreach fibre connected to the property
- Cavity walls and roof space have been insulated
- UPVC DOUBLE GLAZED ENTRANCE PORCH:
- Slate tiled floor, vaulted ceiling, recessed spotlighting, glazed door and matching side lights to Entrance Hall.
- ENTRANCE HALL:
- Cloaks cupboard, access to roofspace, glazed door to Lounge, glazed double doors to Dining Room.
- LOUNGE: 14' 4" X 13' 7" (4.37m X 4.14m)
- Attractive oak fireplace surround, slate inset and hearth, gas fire, TV point.
- DINING ROOM: 10' 10" X 8' 8" (3.30m X 2.64m)
- Glazed door to rear porch.
- DELUXE KITCHEN: 12' 10" X 10' 11" (3.91m X 3.33m)
- Stainless steel sink unit with mixer taps, range of high and low level oak units, Formica roll edge work surfaces, recess for cooker, plumbed for washing machine, wine rack, wall tiling, concealed lighting, ceramic tiled floor.
- REAR PORCH:
- Slate tiled floor, uPVC double glazed door to rear.
- BEDROOM (1): 11' 10" X 11' 0" (3.61m X 3.35m)
- Range of mirror fronted sliding robes.
- ENSUITE WC:
- Modern white suite comprising: Push button WC, pedestal wash hand basin with mixer taps, fully tiled walls, ceramic tiled floor, extractor fan, LED recessed spotlighting.
- BEDROOM (2)
- 3.02m x 3.02m (9'11" x 9'11")
- BEDROOM (3)
- 3.02m x 2.9m (9'11" x 9'6")
Range of mirror fronted sliding wardrobes. - DELUXE BATHROOM:
- Modern white suite comprising: Panelled bath with mixer taps and telephone hand shower over, separate fully tiled shower cubicle with Mira sport thermostatically controlled shower, vanity sink unit with mixer taps, low flush WC, fully tiled walls, ceramic tiled floor, extractor fan, concealed hotpress with copper cylinder and immersion heater.
- DETACHED MATCHING GARAGE: 18' 1" X 9' 4" (5.51m X 2.84m)
- Up and over door, light and power, plumbed for washing machine, glazed side pedestrian door. Approached via large brick paved driveway with plenty of off road parking.
- Outdoor
- Gardens to front in lawn, shrubs and trees, private walled side garden in lawn, hedging and trees. Private garden to rear laid out in lawn, paved patio, hedging, shrub beds, fencing, boiler house with Turco oil fired boiler, outside tap, outside water tap. Access to both sides for pedestrians.





