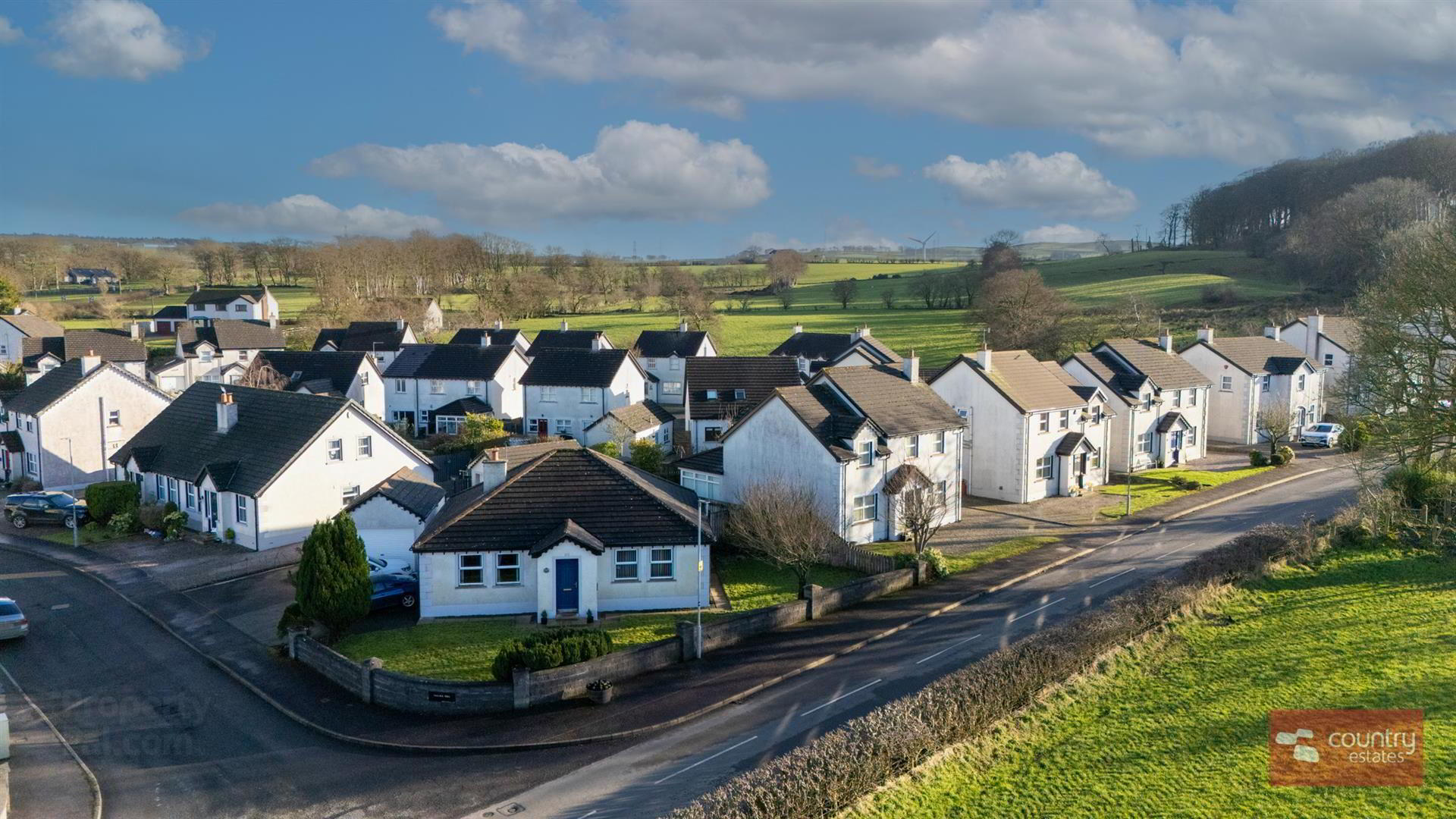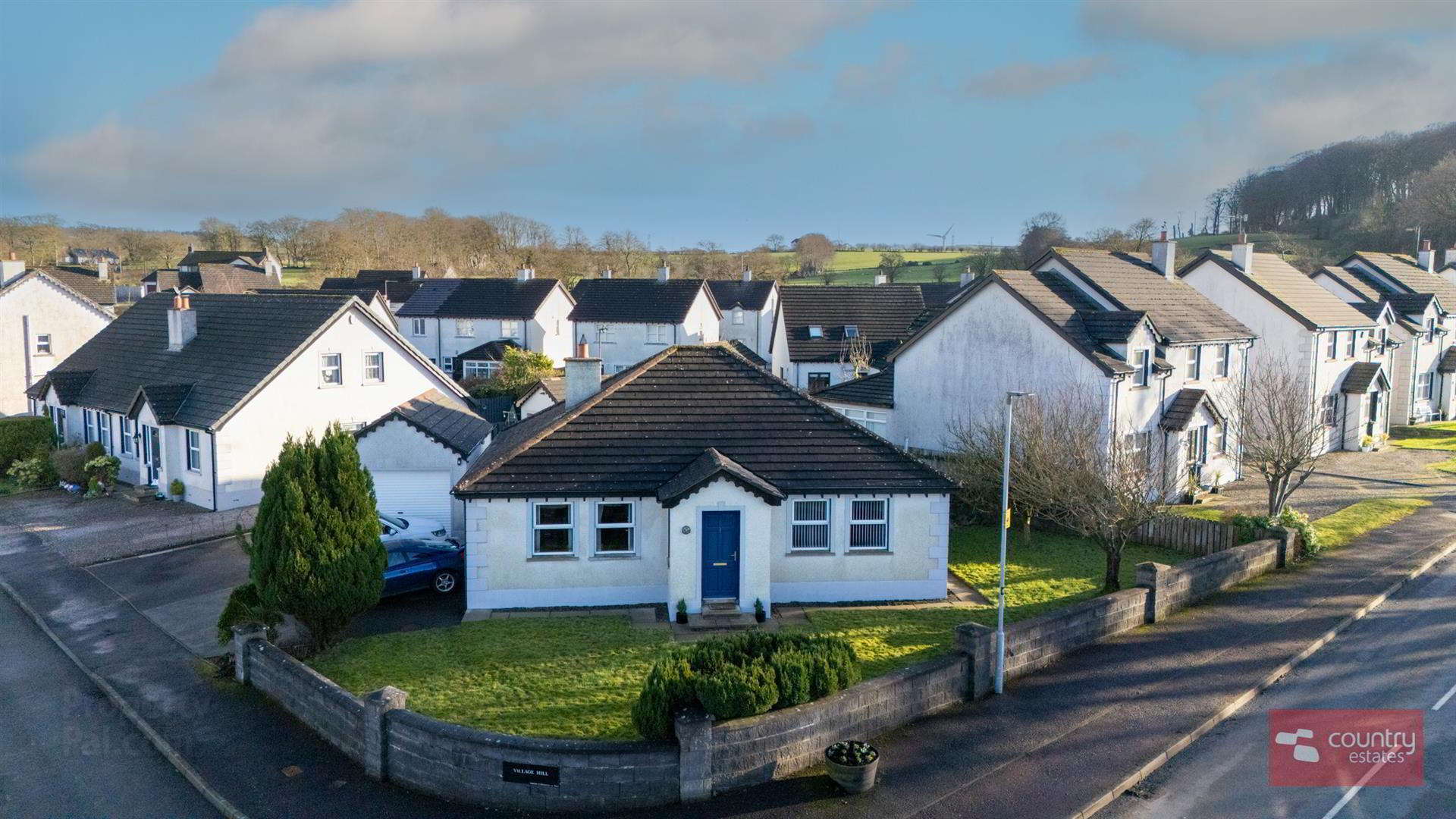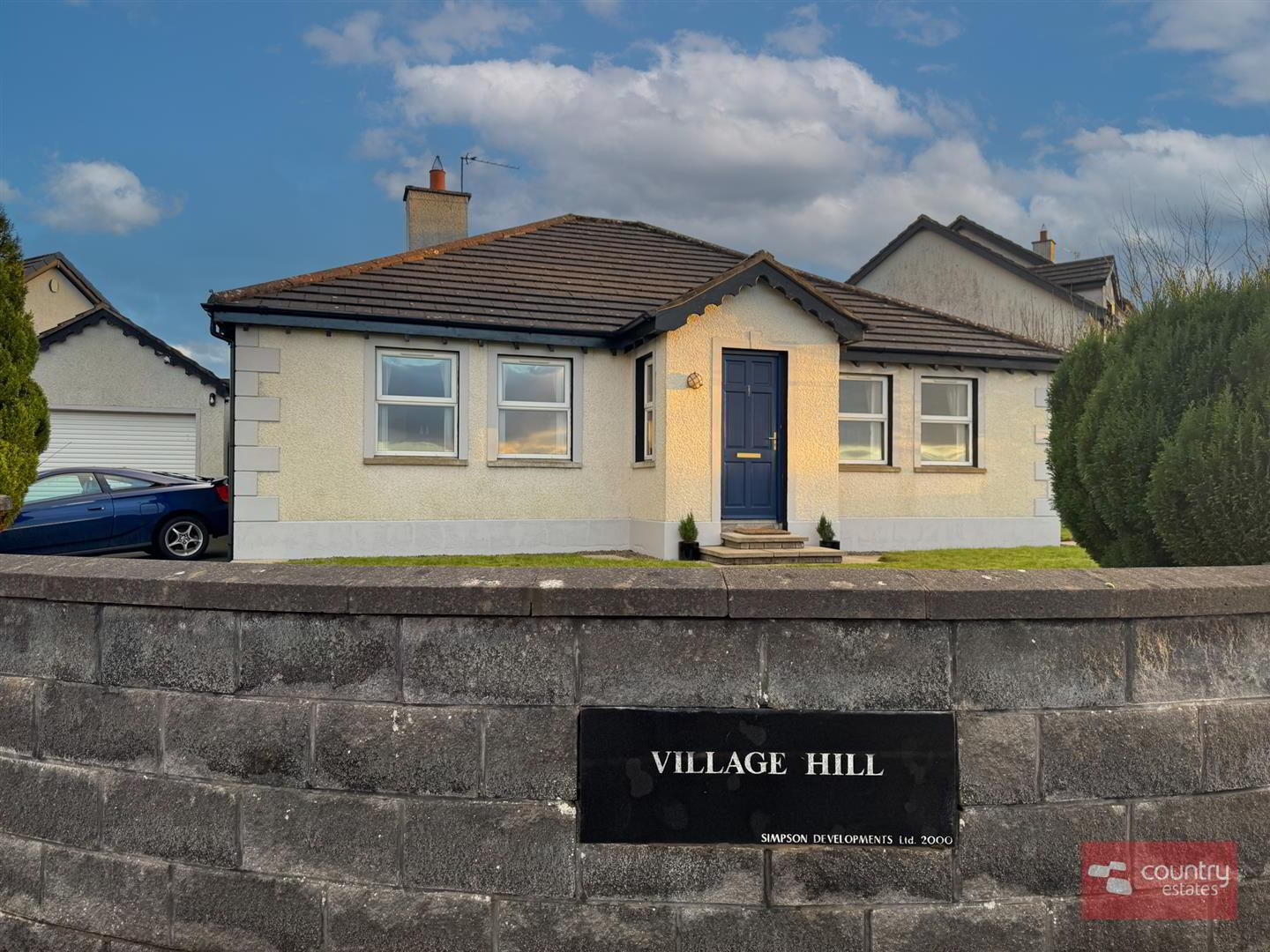


1 Village Hill,
Straid, Ballyclare, BT39 9WQ
3 Bed Bungalow
Offers Over £245,000
3 Bedrooms
2 Bathrooms
1 Reception
Property Overview
Status
For Sale
Style
Bungalow
Bedrooms
3
Bathrooms
2
Receptions
1
Property Features
Tenure
Freehold
Broadband
*³
Property Financials
Price
Offers Over £245,000
Stamp Duty
Rates
£1,279.04 pa*¹
Typical Mortgage
Property Engagement
Views All Time
1,515

Features
- Detached 'Gatelodge' Style Bungalow
- 3 Bedrooms
- 1+ Reception
- Open Plan Kitchen/ Living/ Dining Layout With Separate Utility Room
- Open Aspect Over Surrounding Fields
- Prime Corner Site
- Deluxe En Suite Shower Room/ White Bathroom Suite
- Detached Garage With Parking Forecourt
- PVC Double Glazed Windows/ Oil Fired Central Heating
- Sought After Village Location
Positioned on a superb corner site enjoying far reaching views across the surrounding open countryside this attractive 'Gatelodge' style bungalow is well presented throughout and enjoys 3 bedrooms, modern en suite, spacious lounge and an open plan kitchen with living/ dining aspect. Situated within a popular Village location a high level of interest is anticipated so an early viewing is advised.
- ACCOMMODATION
- Front door into:-
- ENTRANCE PORCH
- French door into:-
- WELL PRESENTED ENTRANCE HALL
- Tiled floor. Walk in cloak/ storage cupboard.
- LOUNGE 4.98m x 3.84m (16'4" x 12'7")
- Attractive horse shoe style cast iron fireplace with wooden surround and granite hearth. Dual window aspect.
- OPEN PLAN KITCHEN/ LIVING/ DINING AREA 5.56m x 4.50m (18'3" x 14'9")
- Equipped with a range of high and low level fitted units with contrasting work surfaces. One and half bowl stainless steel sink unit with mixer tap. Integrated double oven with 4 ring hob. Integrated under fridge. Glass display cabinets. Part tiled walls. Tiled floor. Dual window aspect.
- UTILITY ROOM 2.51m x 1.52m (8'3" x 5'0")
- Fitted with a range of high and low level units. Single drainer stainless steel sink unit with mixer tap. Plumbed for washing machine. Part tiled walls. Space for vented tumble dryer. Space for undercounter appliance. Hardwood door to garden.
- LARGE ROOF SPACE
- Partially floored.
- MASTER BEDROOM 3.84m x 3.20m (12'7" x 10'6")
- Dual window aspect with views across surrounding countryside.
- DELUXE EN SUITE
- Comprising modern vanity unit, button flush w.c. and shower enclosure with thermostatic shower unit. PVC panelled walls. Tiled floor.
- BEDROOM 2 3.68m x 3.10m (12'1" x 10'2")
- Built in double wardrobe.
- BEDROOM 3 3.12m x 2.84m (10'3" x 9'4")
- FAMILY BATHROOM
- White suite comprising panelled bath with telephone shower attachment, tiled splashback, low flush w.c. and vanity unit. Tiled floor.
- OUTSIDE
- Prime corner site screened by perimeter wall to front.
Garden to front and side in lawn.
Parking forecourt to side with ample parking for 4+ vehicles.
Private enclosed courtyard style garden to rear, laid in lawn, screened by perimeter fence with private paved patio area. - DETACHED GARAGE 5.79m x 3.66m (19" x 12")
- IMPORTANT NOTE TO ALL PURCHASERS:
We have not tested any of the systems or appliances at this property. - Relying on a mortgage to finance your new home?
If so, then talk with Fiona Hannah at The Mortgage Shop Ballyclare. This is a free, no obligation service, so why not contact us and make the most of a specialist whole of market mortgage broker with access to over 3,000 mortgages from 50 lenders by talking to one person. You Talk. We Listen. Your home may be repossessed if you do not keep up with repayments on your mortgage.




