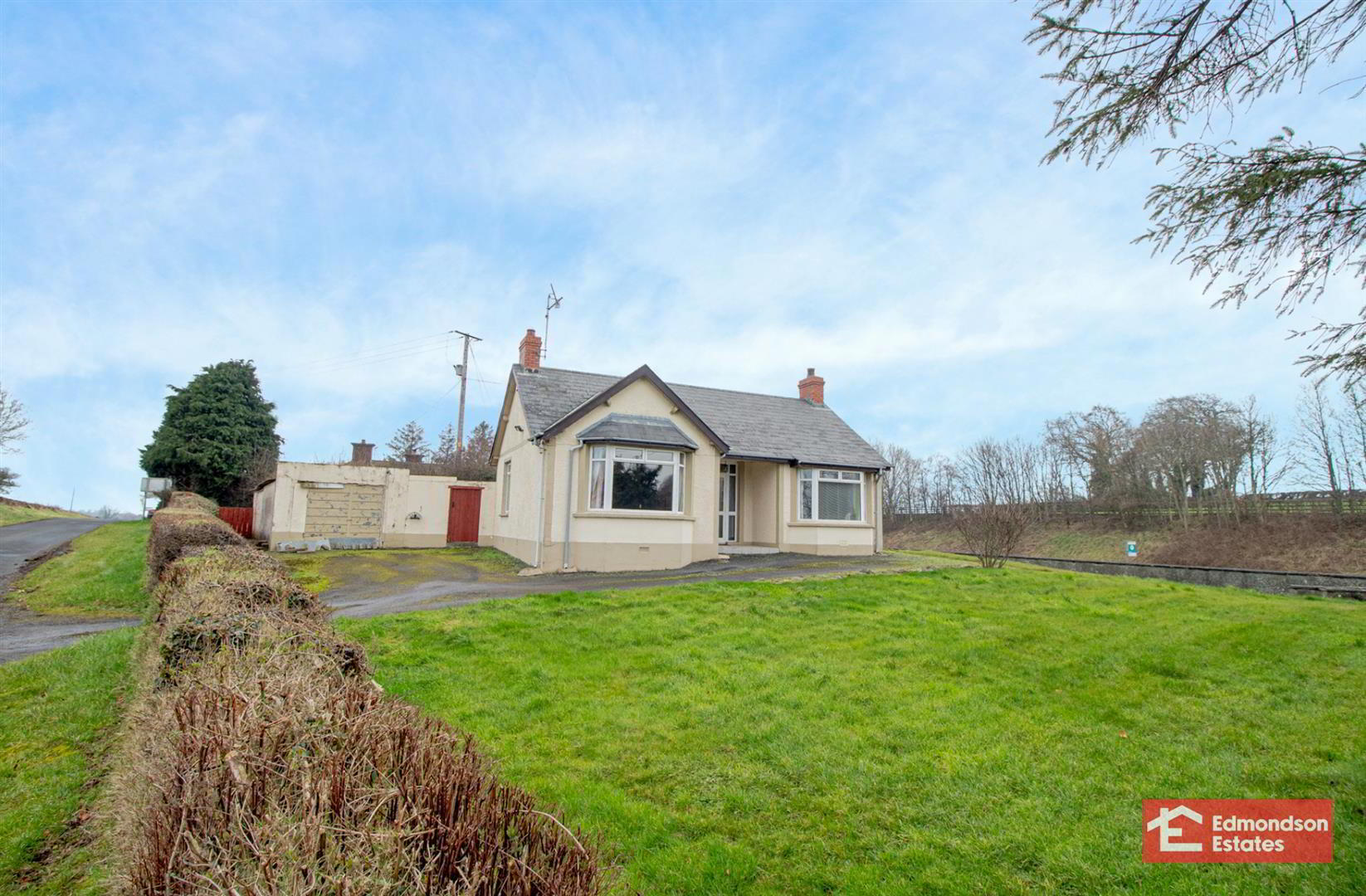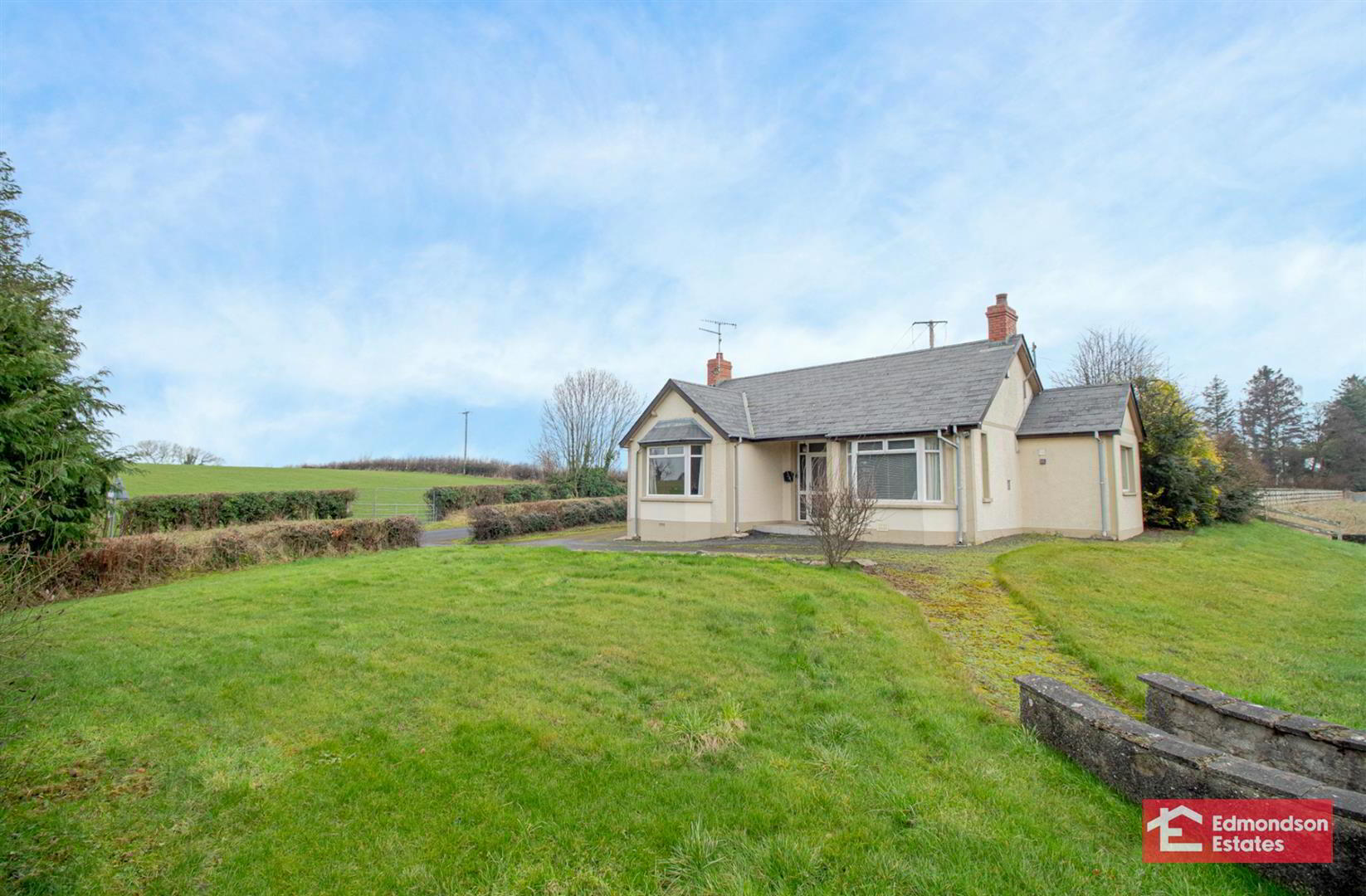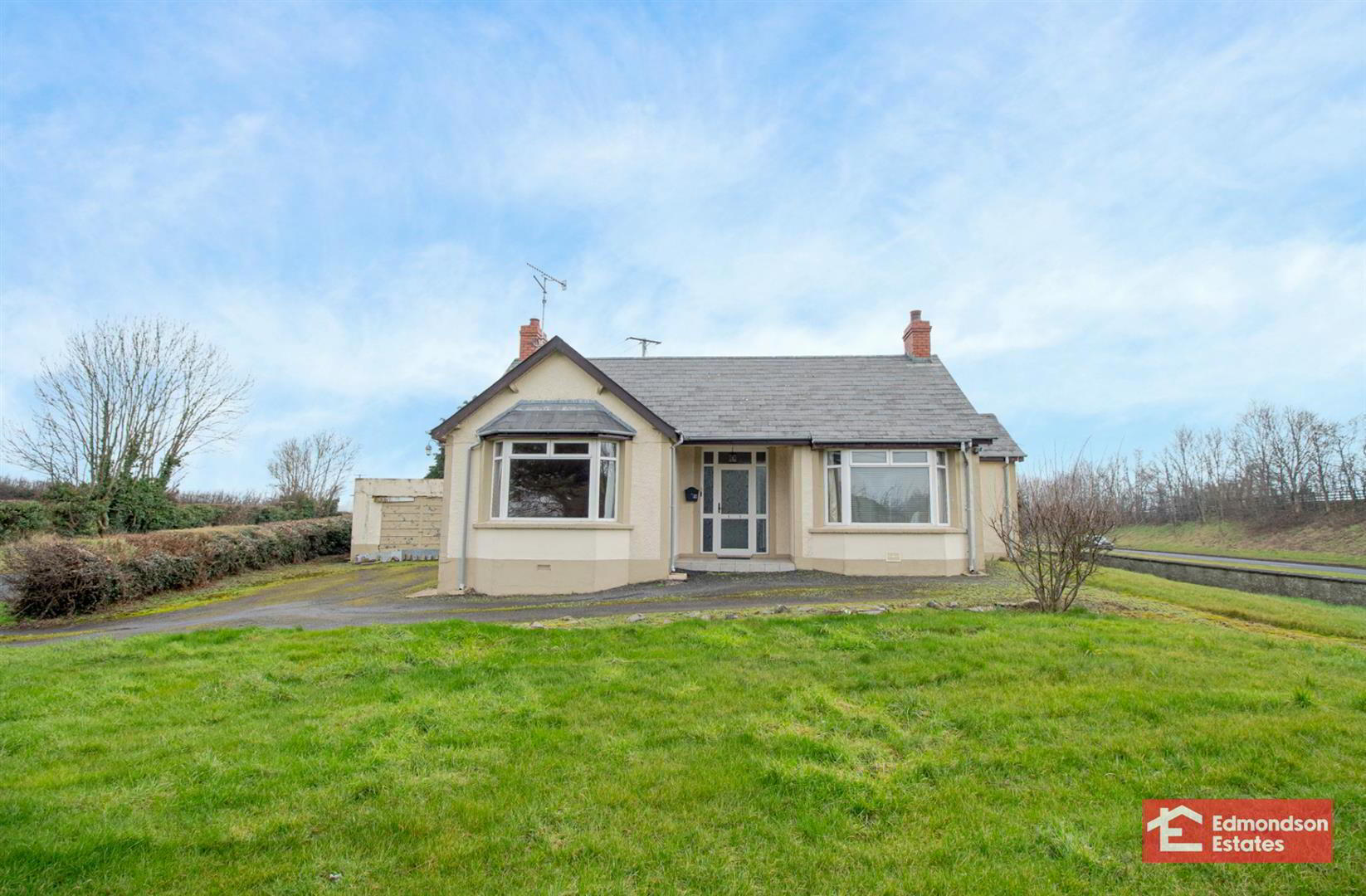


1 Tullynamullan Road,
Tannaghmore, Antrim, BT41 2JZ
2 Bed Detached Bungalow
Offers Around £169,950
2 Bedrooms
1 Bathroom
2 Receptions
Property Overview
Status
For Sale
Style
Detached Bungalow
Bedrooms
2
Bathrooms
1
Receptions
2
Property Features
Tenure
Freehold
Energy Rating
Broadband
*³
Property Financials
Price
Offers Around £169,950
Stamp Duty
Rates
£1,187.68 pa*¹
Typical Mortgage
Property Engagement
Views Last 7 Days
1,305
Views Last 30 Days
7,360
Views All Time
12,886

Features
- Delightful Detached Bungalow - In Need of Modernisation
- Two Bedrooms
- Two Reception Rooms
- Kitchen With Informal Dining Area
- Family Bathroom
- PVC Double Glazing; Oil Central Heating
- Detached Garage; Private Driveway
- Generous Gardens Front & Rear
- Convenient Location
- No Onward Chain
Internally the property comprises an entrance hall, two bedrooms, two reception rooms, kitchen with informal dining area and family bathroom.
Externally the property benefits from generous gardens front and rear, private driveway and detached garage with outbuildings.
Early viewing recommended.
- GROUND FLOOR
- Hallway 2.92 x 1.89 (9'6" x 6'2")
- Sitting Room 3.9 x 3.87 (12'9" x 12'8")
- Open fire with brick surround. Bay window.
- Living Room / Dining 3.25 x 3.8 (10'7" x 12'5")
- Laminate flooring. Bay window.
- Kitchen 2.6 x 4.06 (8'6" x 13'3")
- High and low level units. Stainless steel sink. Space for cooker. Plumbed for dishwasher and washing machine. Space for upright fridge/freezer. Back door. Tiled splash back and vinyl flooring.
- Bedroom 1 - Rear 3.63 x 3.12 (11'10" x 10'2")
- Bedroom 2 - Rear 2.64 x 2.58 (8'7" x 8'5")
- Family Bathroom 2.65 x 2.26 (8'8" x 7'4")
- Bath with telephone handle shower head. LFWC and WHB. Hopress cupboard.
- OUTSIDE
- Outside WC and WHB. Range of domestic outhouses. Oil tank and OFCH boiler. Fully enclosed rear yard with double gates onto Tullynamullan Road. Garvelled driveway to the front of the property. Extensive front gardens laid in lawns and mature shrubs.






