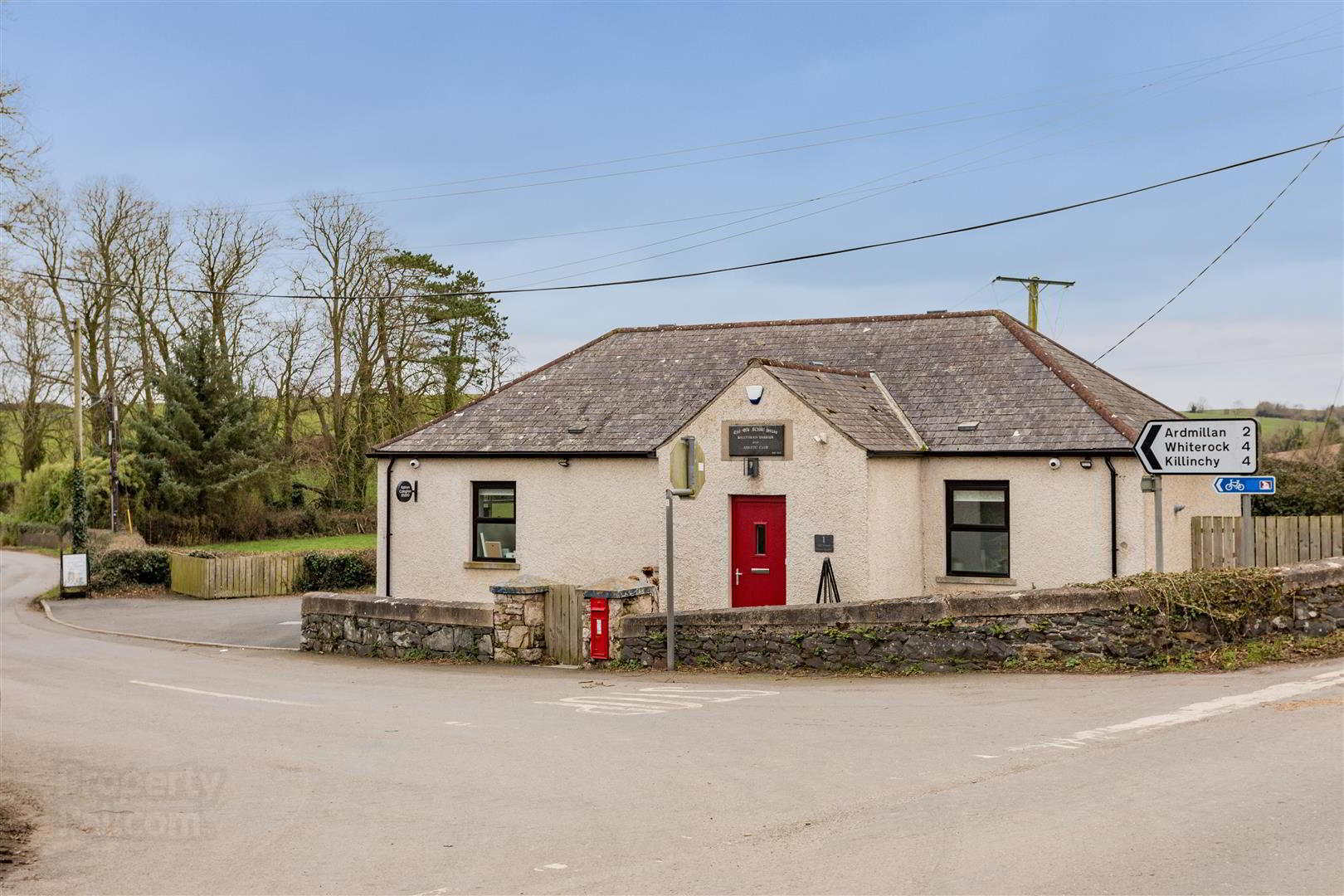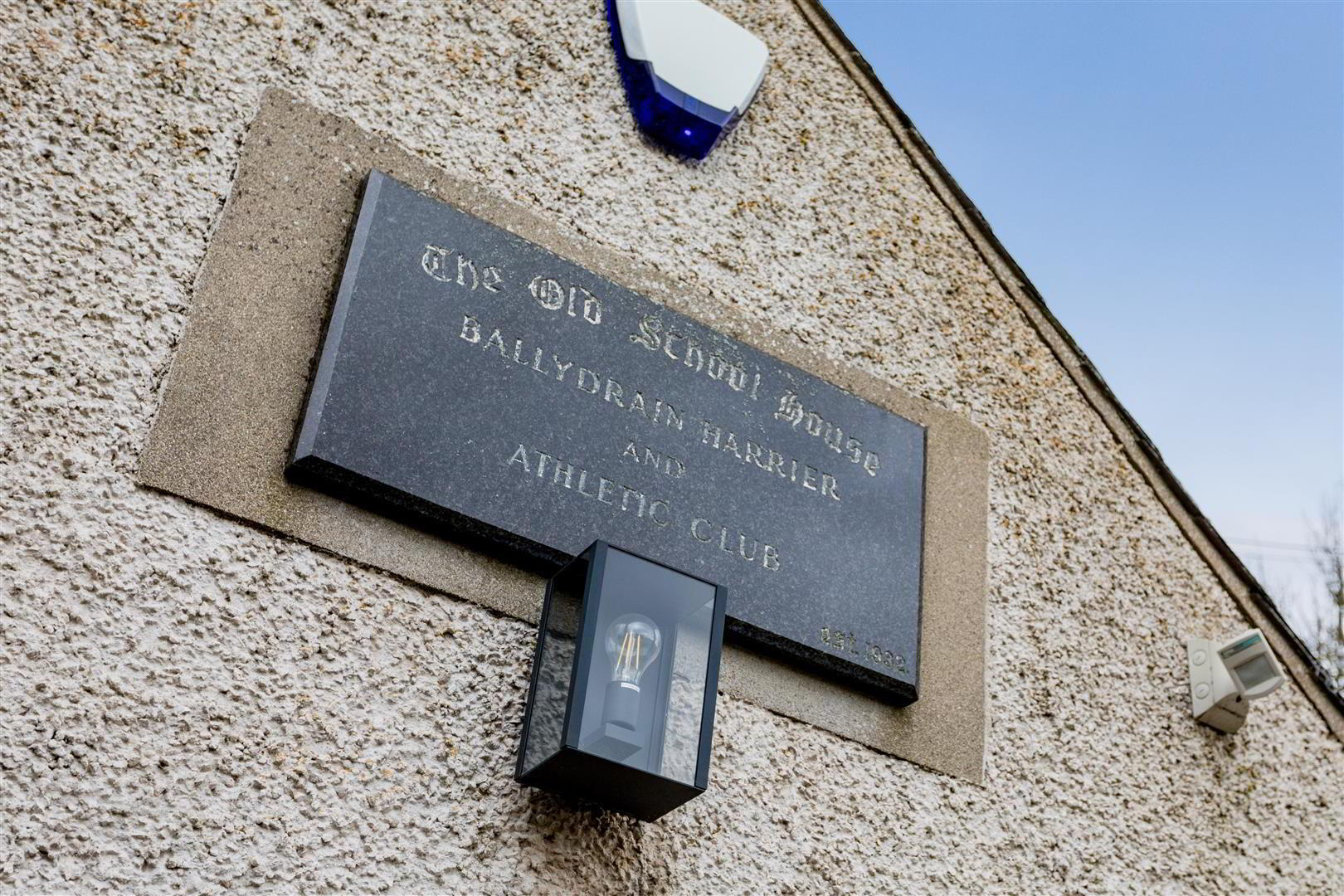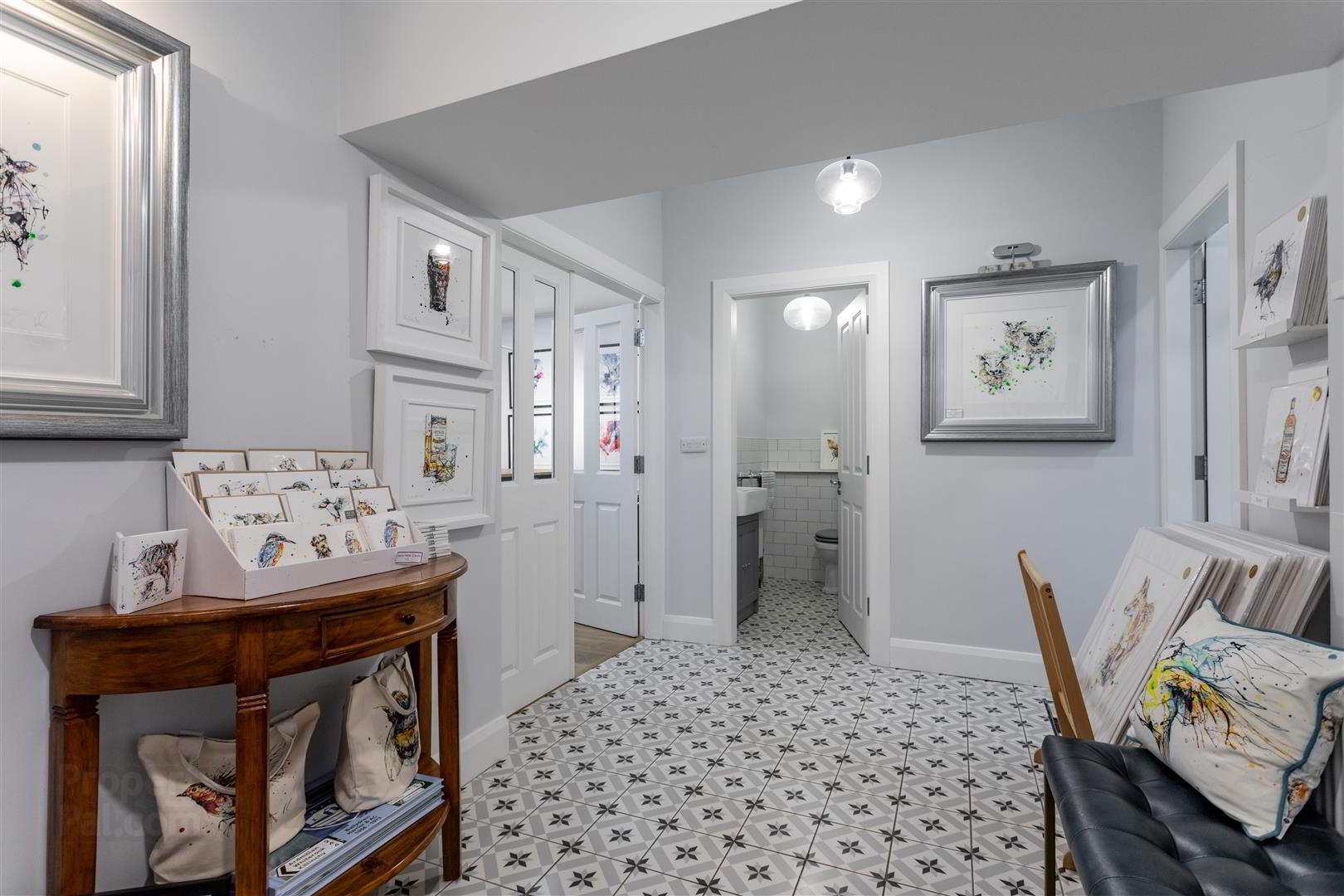


1 Tullynakill Road,
Ballydrain, Comber, BT23 6EJ
Commercial Property
Offers Around £150,000
Property Overview
Status
For Sale
Style
Commercial Property
Property Financials
Price
Offers Around £150,000
Property Engagement
Views Last 7 Days
169
Views Last 30 Days
925
Views All Time
1,868

Features
- Detached Commercial Property Situated Just Off The Ballydrain Road In This Pleasing Rural Location
- Extending To Approximately 800 Sqft Or Thereabouts
- Spacious Studio Area With Separate Office
- Modern Fitted Kitchen And WC Facilities
- Planning Permission Granted For A Single Storey Side Extension - LA06/2021/0264/F
- Ample Off Street Parking
- Suitable For A Wide Range Of Uses (STPP) - Currently Being Used As An Art Studio
- Close To Comber And Lisbane Villages And Within A Convenient Commute To Newtownards And Belfast
The Old School House was previously used by Ballydrain Harriers and Athletic Club dating back to circa 1932 and occupies a beautiful site in a most sought after location. More recently, the property has undergone a complete transformation and boasts beautifully appointed accommodation, extending to approximately 800 sqft which is suitable for a wide range of uses (subject to planning). Internally, the property enjoys a welcoming reception hall, large studio, separate office and kitchen and WC facilities.
Planning permission has been granted under application LA06/2021/0264/F dated 16 April 2021 for a period of 5 years, for a single storey side extension. The property is fitted with gas fired central heating and PVC double glazing, whilst outside, a tarmac area provides excellent off street parking.
Newtownards, Dundonald and Belfast are easily accessible from this beautiful rural location.
- Entrance
- 94 sqft
Glazed composite Pvc door; tiled floor; wiring for wall lights. - WC
- 27 sqft
Modern white suite comprising wc with concealed cistern; wall mounted wash hand basin with mixer tap; part tiled walls; tiled floor; towel radiator; extractor fan. - Kitchen
- 54 sqft
Good range of modern wood laminate high and low level cupboards and drawers incorporating single drainer stainless steel sink unit with swan neck mixer tap; integrated fridge; laminate worktops with matching splashback; tiled floor; diffused fluorescent lighting; Viessmann gas fired boiler. - Studio
- 426 sqft
Wood laminate floor; diffused fluorescent lighting; wiring for wall lights; single drainer stainless steel sink unit with hot and cold taps; tiled splashback; Upvc door to rear. - Office / Print Room 60.05m (197)
- 197 sqft
Wood laminate floor; diffused fluorescent lighting. - Outside
- Tarmac parking area.
- Total NAV
- £2900.00
- Rates Payable
- £1649.13 per annum
- Tenure
- Freehold



