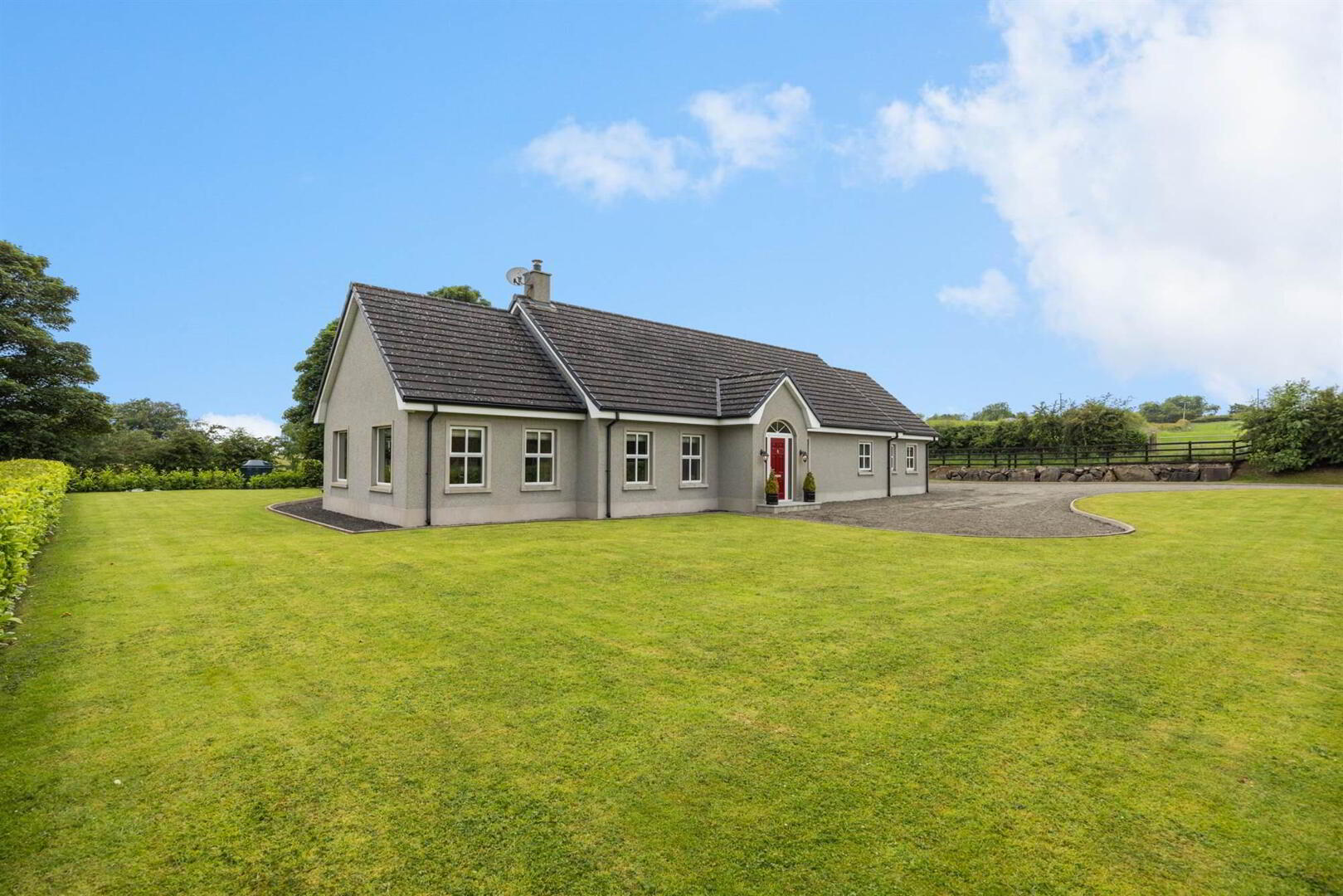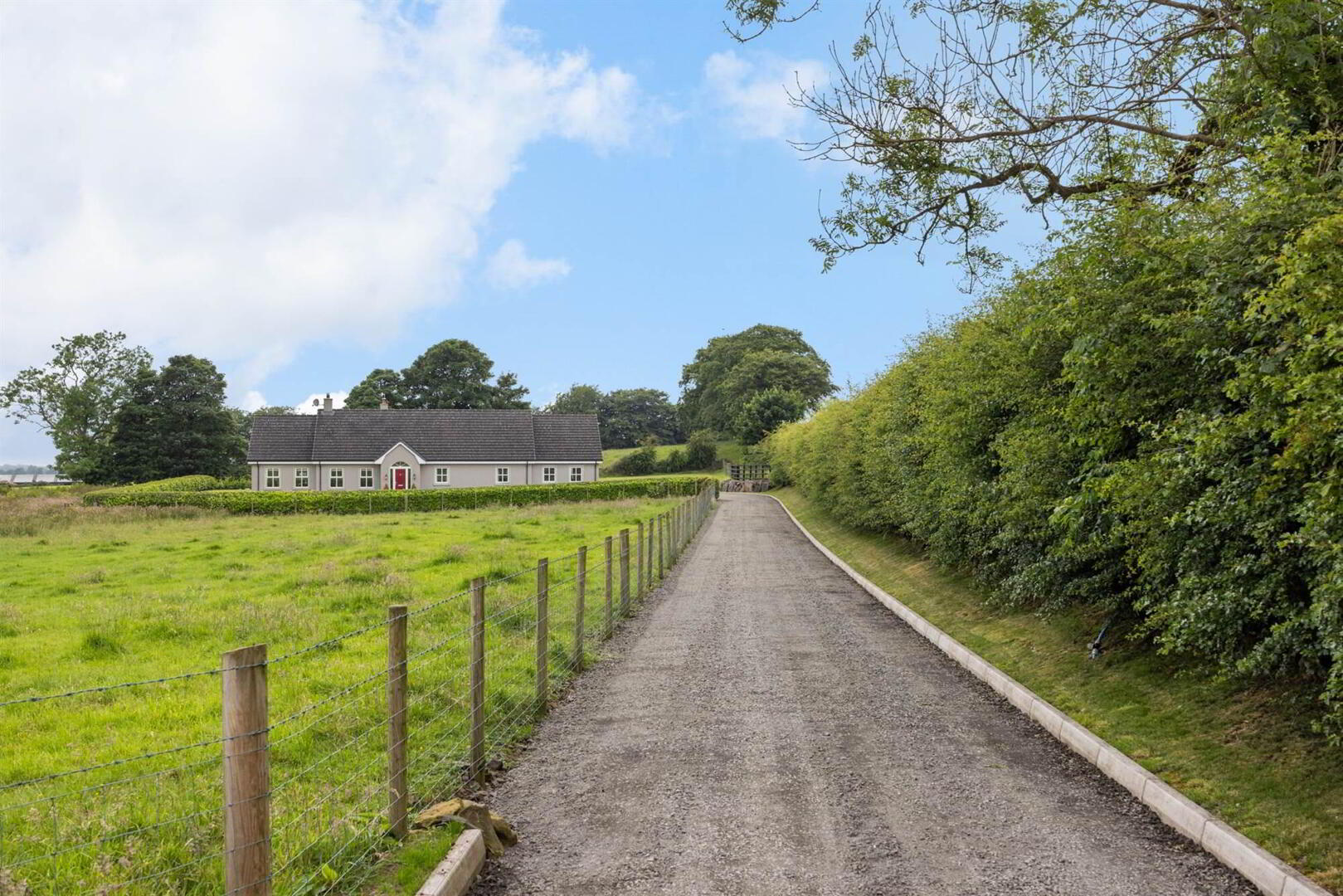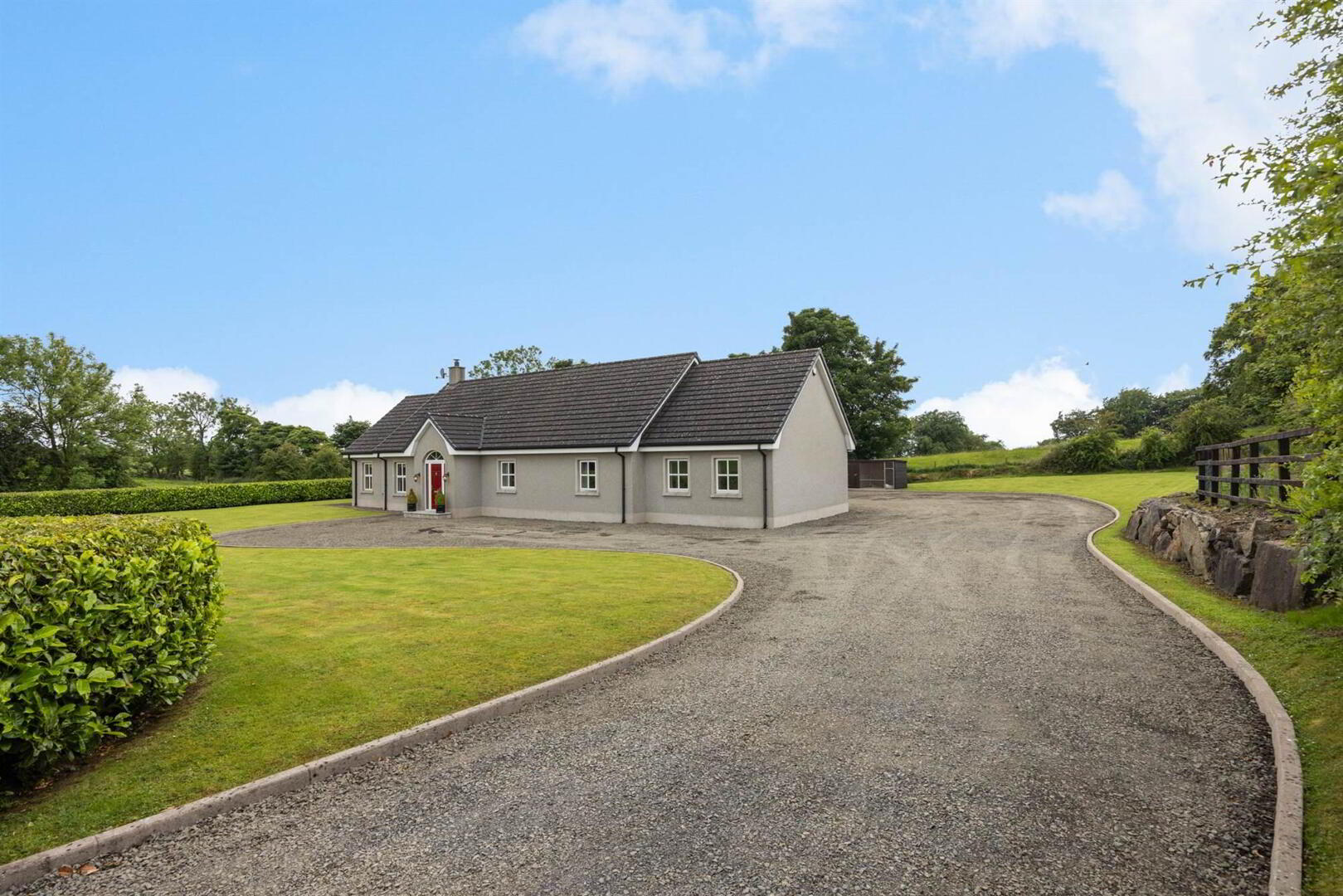


1 Tobergill Road,
Templepatrick, Ballyclare, BT39 0DT
6 Bed Detached House with annex
Sale agreed
6 Bedrooms
3 Receptions
Property Overview
Status
Sale Agreed
Style
Detached House with annex
Bedrooms
6
Receptions
3
Property Features
Tenure
Not Provided
Energy Rating
Property Financials
Price
Last listed at Offers Around £499,950
Rates
£2,512.40 pa*¹

Features
- Well Presented Four Bedroom Detached Bungalow with a Self Contained Two Bedroom Annex on the Outskirts of Antrim Town
- Superb Private Site Accessed via Private Laneway and Electric Entrance Gate
- Excellent Transport Links to to Belfast City Centre and Many Local Amenities
- Within Close Proximity to Antrim Town Centre, Ballyclare, Randalstown and Templepatrick and Easy Access to the M2 Motorway
- Close to Excellent Schools, Local Parks and Belfast International Airport for the Daily Commuter
- Four Well Appointed Bedrooms, Main Bedroom with En-Suite Shower Room and Walk in Wardrobe
- Separate Self Contained Two Bedroom Annex with Two En - Suite Bathrooms and an Open Plan Kitchen Living Dining Area with Additional Storage
- Spacious Hallway with Additional Storage
- Open Plan Living Dining Room with Double Sided Wood Burning Stove and French Doors to Rear Garden
- Separate Kitchen and Lounge Area Ideal for Entertaining
- Fully Fitted Kitchen with Breakfast Island and Graite Worktops
- Family Bathroom with Modern White Suite
- Utility Room with Cloaks Storage and Range of Built in Units
- Separate WC and Office Room
- Part Floored Roofspace with Excellent Additional Storage and Potential for Conversion
- Integral Double Garage with Electric up and Over Door and BEAM Vacuum System
- Surrounding Gardens Laid in Lawns with Array of Trees, Shrubs and Hedges
- Pebbled Driveway and Private Laneway with Extensive Private Parking
- Oil Fired Central Heating
- UPVC Double Glazing Throughout
- Ideally Suited to the First Time Buyer, Young Professional, Upsizer and Young Family Alike
- Early Viewing Highly Recommended
In short the main property comprises of: grand entrance hall with additional storage, open plan living dining room with double sided wood burning stove, separate kitchen and lounge area with bespoke fully fitted kitchen including a breakfast island, utility room, separate WC, family bathroom with modern white suite, four well-appointed bedrooms, main bedroom with en-suite shower room and walk in wardrobe and a separate office.
The property further benefits from a part floored roofspace with potential for further conversion, oil fired central heating and UPVC double glazing throughout, an integral double garage with electric up and over door, a self-contained two-bedroom annex with two further en-suites and an open plan kitchen living dining area and an extensive site accessed via a private laneway and electric gate with excellent private parking.
With generously proportioned rooms providing bright and versatile accommodation throughout, close proximity to Belfast City Centre and main arterial transport links, this property ticks a lot of boxes for the prospective buyer. Early internal inspection is highly recommended to appreciate all this property has to offer.
Ground Floor
- uPVC composite front door with fine glass top light and frosted glass side lights into receptional hall.
- RECEPTION HALL:
- Solid stripped wood flooring.
- LOUNGE/DINING ROOM
- 9.02m x 6.48m (29' 7" x 21' 3")
Aspect to front, side and rear, solid stripped wooden flooring, cast iron wood burning stove with wooden sleeper mantle piece and slate hearth, uPVC double glazed french doors to rear garden with side lights, built in cloak storage, access hatch to roof space via Slingsby ladder.
First Floor
- ROOFSPACE:
- Hard wood flooring, potential for conversion, low voltage recessed spot lighting.
Ground Floor
- KITCHEN/LIVING/DINING
- 9.14m x 8.76m (30' 0" x 28' 9")
- KITCHEN:
- Bespoke fully fitted kitchen with range of high and low level units, granite worktops, built in high level double oven and grill, built in fridge freezer, additional cabinetry and storage, inset stainless steel single drainer sink with side drainer, built in dishwasher, tile floor, breakfast island with 5 ring stainless steel gas hob and extractor fan, built in wine rack.
- LIVING ROOM:
- Lounge area with cast iron wood burning stove and square bay window with picture outlook across rear garden.
- UTILITY ROOM:
- 3.66m x 3.05m (12' 0" x 10' 0")
Range of high and low level units, built in fridge freezer, additional built in larder storage, laminate effect worktops with stainless steel single drainer sink with chrome mixer tap and side drainer, plumbed for washing machine, plumbed for tumble driver, tile floor, cloaks area, uPVC double glazed access door to rear garden. - DOWNSTAIRS WC
- Low flush WC with push button, floating wash hand basin with chrome mixer tap and tile splashback, tile floor, frosted glass window, extractor fan.
- Door leading to detached double garage.
- BEDROOM (1):
- 4.75m x 3.51m (15' 7" x 11' 6")
Outlook to front, walk in wardrobe with range of built in storage cabinetry and shelving, ensuite shower room. - ENSUITE BATHROOM:
- White suite comprising of low flush WC with push button, floating wash hand basin with chrome mixer tap and built in vanity unit, frosted glass picture window, part tiled walls, tiled floor, corner shower unit with glass sliding door, fully tiled shower enclosure with chrome thermostatic controller valve and telephone attachment, low voltage recess spot lighting and extractor fan.
- BEDROOM (2):
- 3.53m x 3.23m (11' 7" x 10' 7")
Outlook to front, range of built in storage and shelving - BEDROOM (3):
- 3.53m x 2.95m (11' 7" x 9' 8")
Outlook to rear, range of built in storage and shelving. - BEDROOM (4):
- 3.51m x 3.43m (11' 6" x 11' 3")
Outlook to front, excellent built in storage with shelving. - FAMILY BATHROOM
- White suite comprising of low flush WC with push button, pedestal wash hand basin with chrome mixer tap, free standing bath with chrome mixer tap, corner shower unit with glass sliding door, full tiled shower enclosure with chrome thermostatic controller valve and telephone attachment, part tiled walls, tiled floor, low voltage recess spot lighting and extractor fan.
- OFFICE:
- 2.92m x 2.03m (9' 7" x 6' 8")
Outlook to rear. - DETACHED DOUBLE GARAGE
- 6.81m x 6.93m (22' 4" x 22' 9")
Up and over electric door, access to electric metre, uPVC double glazed access door to rear garden, plumbed for fridge freezer, range of built in storage, access to boiler, door leading to annex. - ANNEX
- uPVC double glazed front door and glass inset, hallway with picture window, stairs to first floor landing.
First Floor
- LANDING:
- Built in storage cupboard.
- KITCHEN/LIVING/DINING
- 6.1m x 6.1m (20' 0" x 20' 0")
Velux windows to both sides, uPVC double glazed French doors with mature outlook and views over the Lough, laminate effect flooring. - KITCHEN
- Range of high and low level units, laminate effect worktops, stainless steel single drainer sink with chrome mixer tap and side drainer, built in high level oven and grill, built in ceramic hob with stainless steel extractor fan, built in fridge freezer, space for washing machine, space for tumble dryer, low voltage recess spot lighting.
- BEDROOM (1):
- 4.8m x 3.05m (15' 9" x 10' 0")
Velux window, en suite shower room. - ENSUITE BATHROOM:
- Low flush WC with push button, floating wash hand basin with chrome mixer taps and built in vanity unit, tile splashback, vinyl flooring, corner shower unit with tile shower enclosure, Velux window, low voltage recess spot lighting and extractor fan.
- BEDROOM (2):
- 5.31m x 3.05m (17' 5" x 10' 0")
Velux window, en suite shower room. - ENSUITE BATHROOM:
- Low flush WC with push button, pedestal wash hand basin with chrome taps, tile splashback and built in vanity unit, corner shower unit with tile shower enclosure, vinyl flooring, Velux window, low voltage recess spot lighting and extractor fan.
Outside
- Extensive private site laid in lawns with surrounding hedging and fencing, driveway with ample off street parking for several cars, access to septic tank and bin storage, outside tap and outside light.





