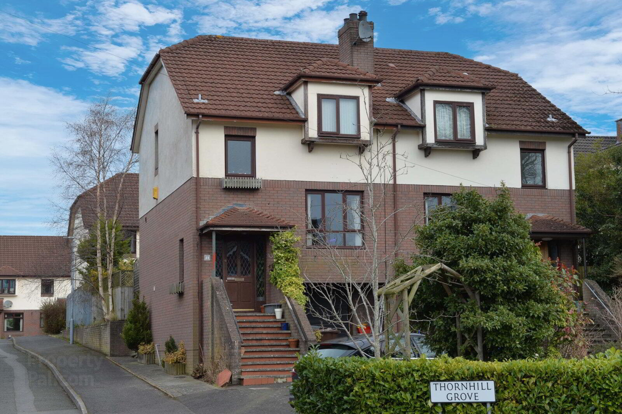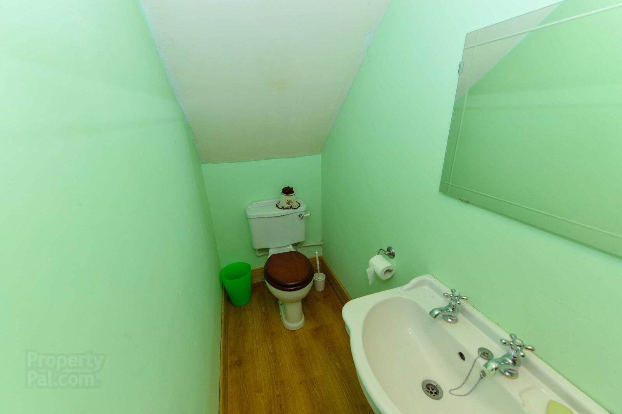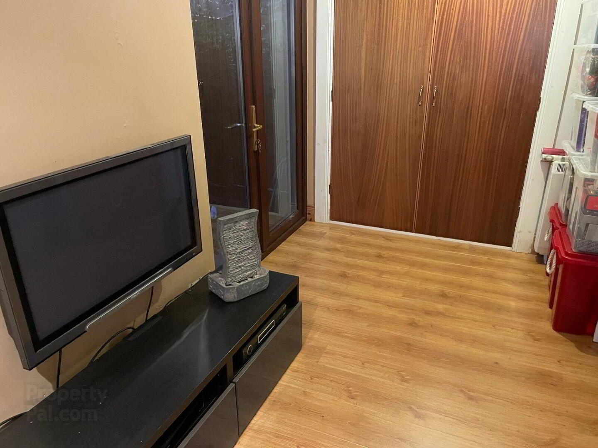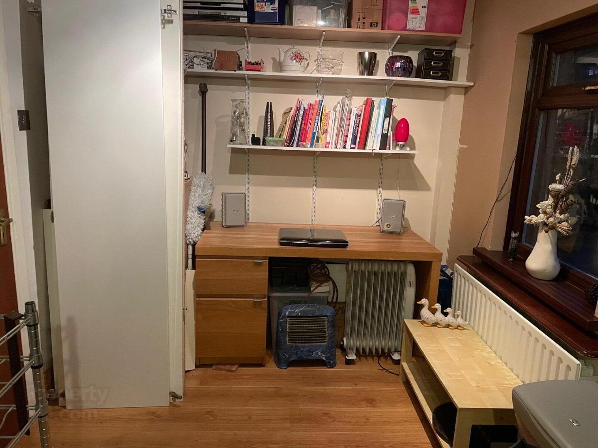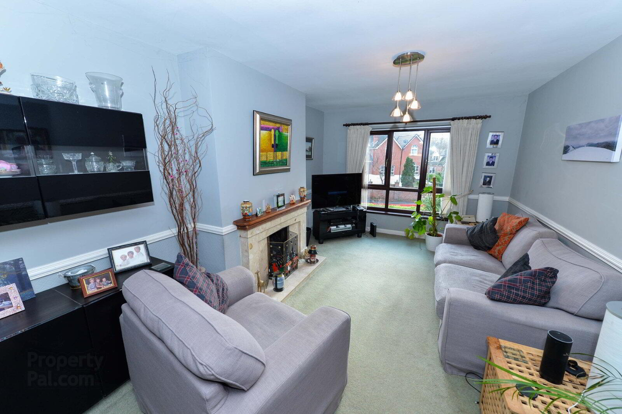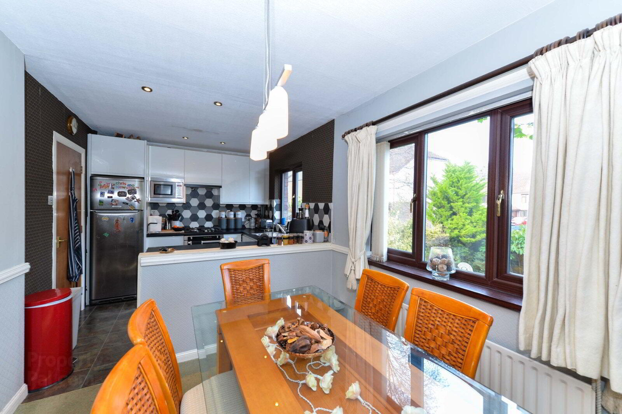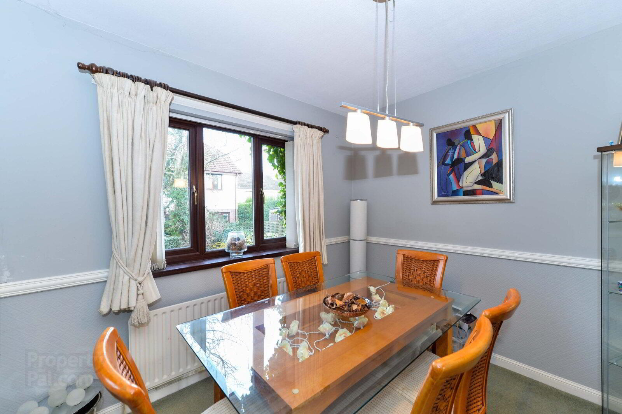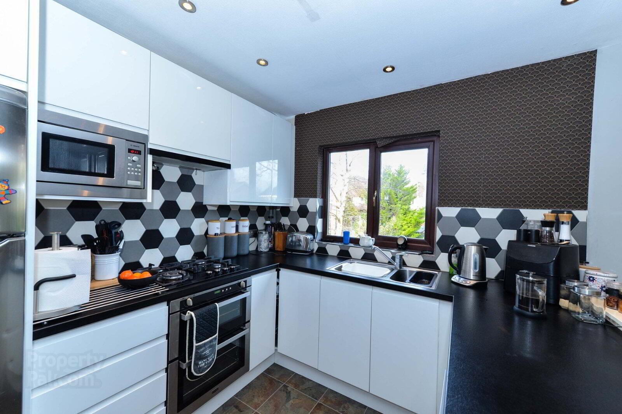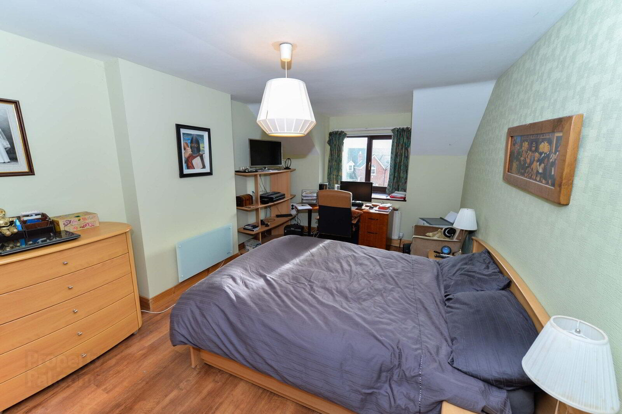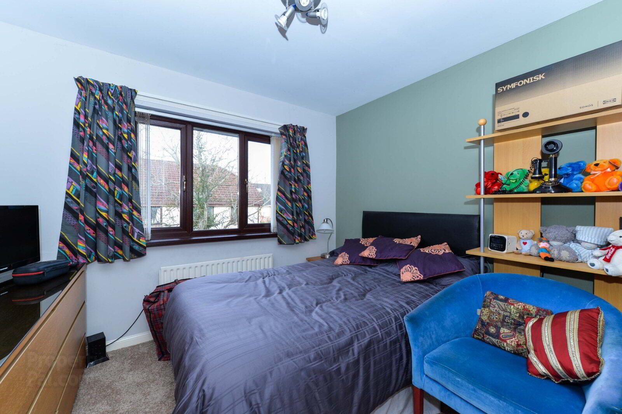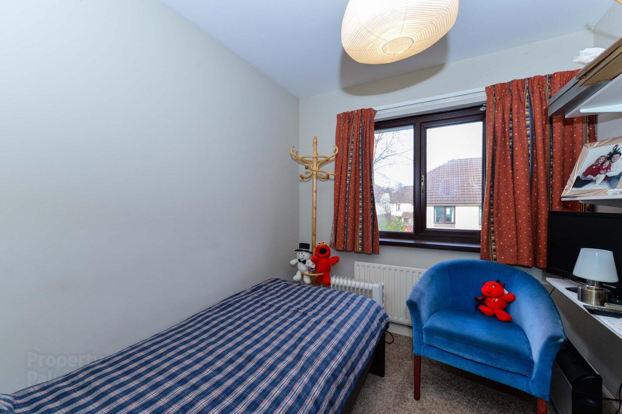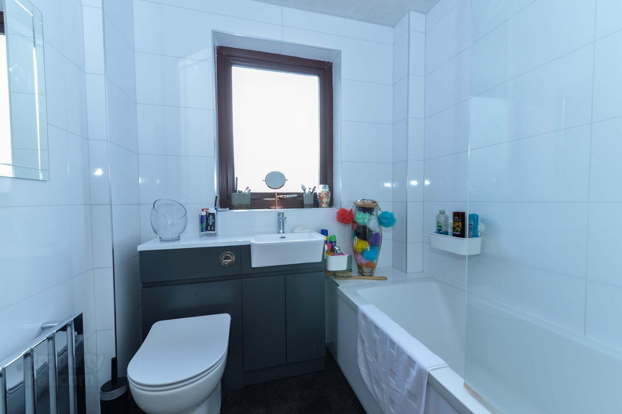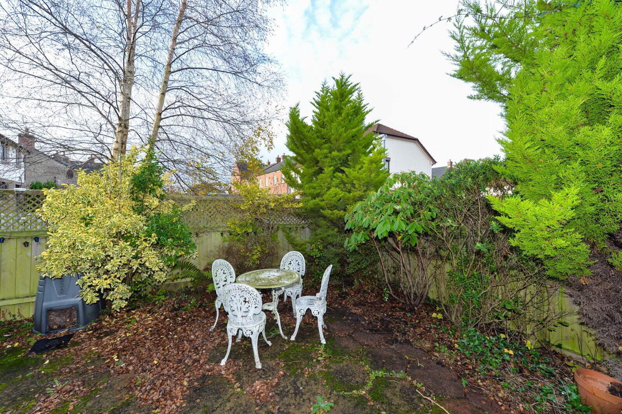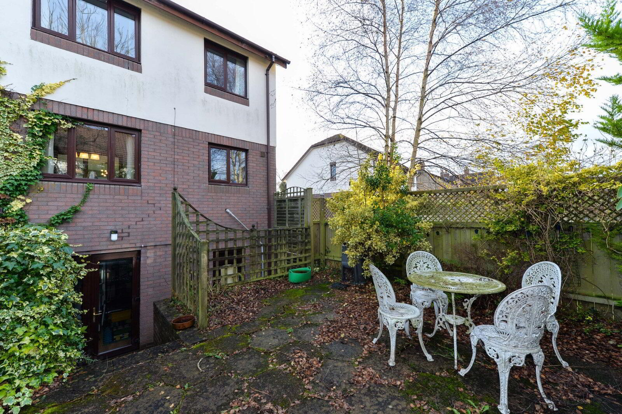1 Thornhill Grove,
Belfast, BT5 7BN
3 Bed Semi-detached House
Asking Price £249,950
3 Bedrooms
2 Bathrooms
2 Receptions
Property Overview
Status
For Sale
Style
Semi-detached House
Bedrooms
3
Bathrooms
2
Receptions
2
Property Features
Tenure
Not Provided
Energy Rating
Broadband
*³
Property Financials
Price
Asking Price £249,950
Stamp Duty
Rates
£1,534.88 pa*¹
Typical Mortgage
Legal Calculator
Property Engagement
Views Last 7 Days
201
Views Last 30 Days
2,138
Views All Time
9,450
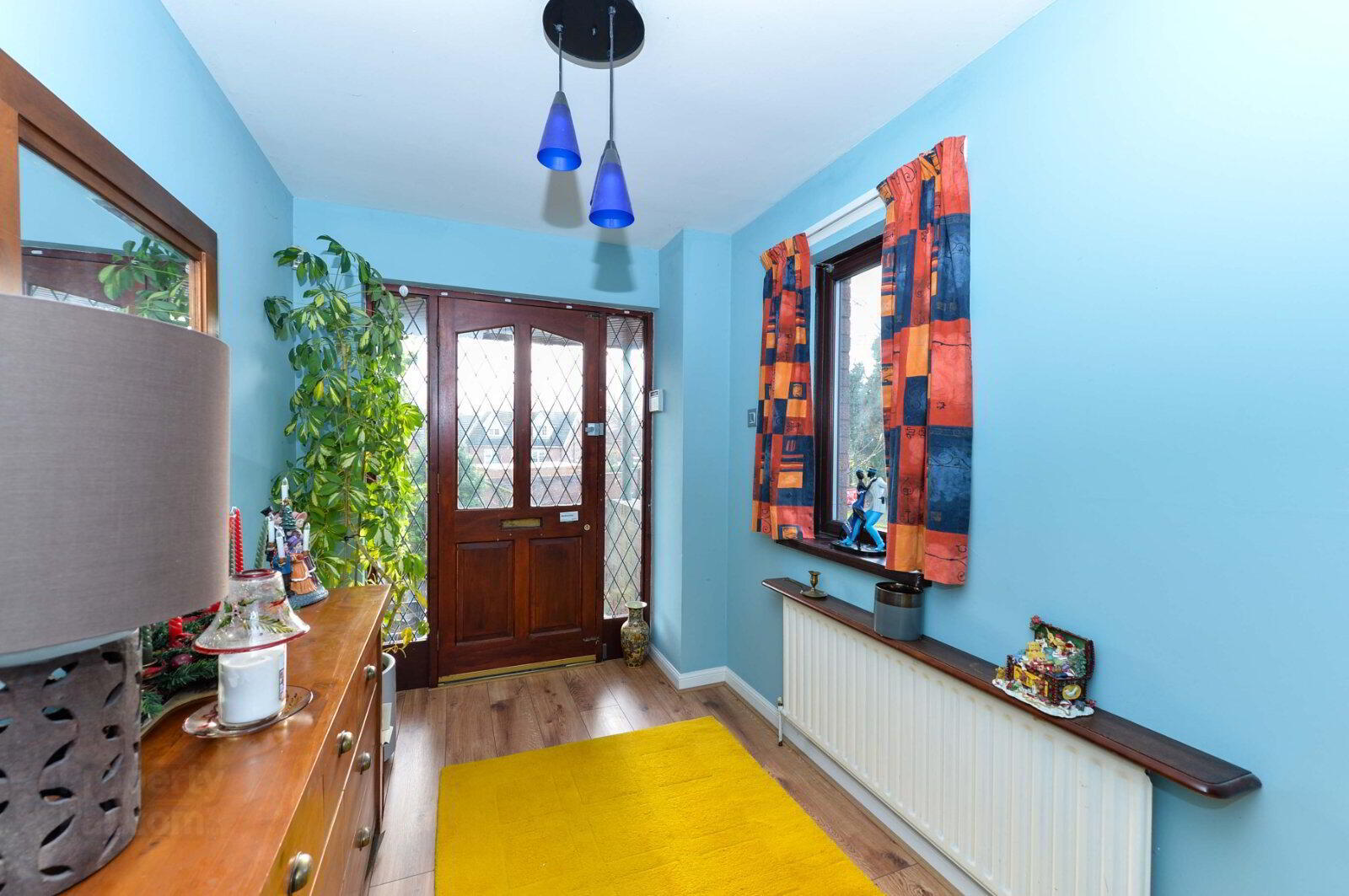
Features
- Three Storey Semi-Detached Villa
- Adaptable Accommodation Throughout
- Three/Four Bedrooms
- Spacious Lounge
- Fitted Kitchen Open Plan To Dining/Family Area
- Bathroom With Modern White Suite
- Double Glazed Windows
- Gas Central Heating
- Driveway To Car Parking And Integral Garage
- Enclosed Garden To Rear
- Popular Residential Location
- Early Viewing Strongly Recommended
Three storey semi-detached villa, Ideally positioned just off the Barnetts Road offering adaptable accommodation throughout.
We are delighted to present to the open market this three storey semi-detached villa. Ideally positioned just off the Barnetts Road in this highly regarded residential location.
Internally the bright and adaptable accommodation is arranged over three floors and comprises three/four bedrooms, spacious lounge, fitted kitchen open plan to dining/family area and modern bathroom with white suite.
Further benefits include ground floor cloakroom, gas central heating and double glazed windows.
Externally the property benefits from a driveway to car parking and integral garage and low maintenance enclosed garden to rear.
This sought after location offers ease of access to the many day to day amenities at Kings Square and Cherryvalley. Public transport links for city commuting, Stormont Parliament Buildings, the Ulster Hospital and many of the province's leading schools are also close at hand.
We have no doubt that this property will create an interest when presented to the open market and would strongly encourage early internal viewing.
- Accommodation
- Front door to entrance hall, laminate wooden floor. Stairs to first floor and lower ground floor.
- Lower Ground Floor
- Access to integral garage.
- Cloakroom
- Close coupled WC, pedestal wash hand basin, laminate wooden floor, extractor fan.
- Study / Bedroom Four
- 4.62m x 2.3m (15'2" x 7'7")
Laminate wooden floor, double built in robe, double glazed French doors to rear garden. - First Floor
- Spacious Lounge
- 5.97m x 3.23m (19'7" x 10'7")
Marble fireplace and hearth, gas fire, double doors to kitchen. - Fitted Kitchen Open Plan To Dining And Family Area
- 5.36m x 2.62m (17'7" x 8'7")
Single drainer bowl and one half stainless steel sink unit with mixer taps, range of high and low level units, laminate work surfaces, tiled splash back, built in oven and four ring gas hob, extractor fan, built in microwave, plumbed for dishwasher, recessed spotlights, ample dining area. - Half Landing
- Bathroom With Moden White Suite
- Panelled bath with mixer taps, thermostatically controlled shower, fully tiled walls, recessed spotlights, chrome radiator, dual flush close coupled WC, vanity unit with mixer taps.
- Second Floor
- Landing
- Access to roof space. Hot press with copper cylinder immersions heater and storage above.
- Bedroom One
- 5.26m x 3.23m (17'3" x 10'7")
Double built in robe, wooden floor, dormer window. - Bedroom Two
- 2.97m x 2.77m (9'9" x 9'1")
Double built in robe. - Bedroom Three
- 2.62m x 2.26m (8'7" x 7'5")
- Outside
- Enclosed garden to rear, low maintenance, fully paved, shrubs, boundary fencing. Driveway to car parking and integral garage, up and over door, light, power, plumbed for washing machine 16'5 x 10'7.
- CUSTOMER DUE DILIGENCE
- As a business carrying out estate agency work, we are required to verify the identity of both the vendor and the purchaser as outlined in the following: The Money Laundering, Terrorist Financing and Transfer of Funds (Information on the Payer) Regulations 2017 - https://www.legislation.gov.uk/uksi/2017/692/contents To be able to purchase a property in the United Kingdom all agents have a legal requirement to conduct Identity checks on all customers involved in the transaction to fulfil their obligations under Anti Money Laundering regulations. We outsource this check to a third party and a charge will apply of £20 + Vat for each person.


