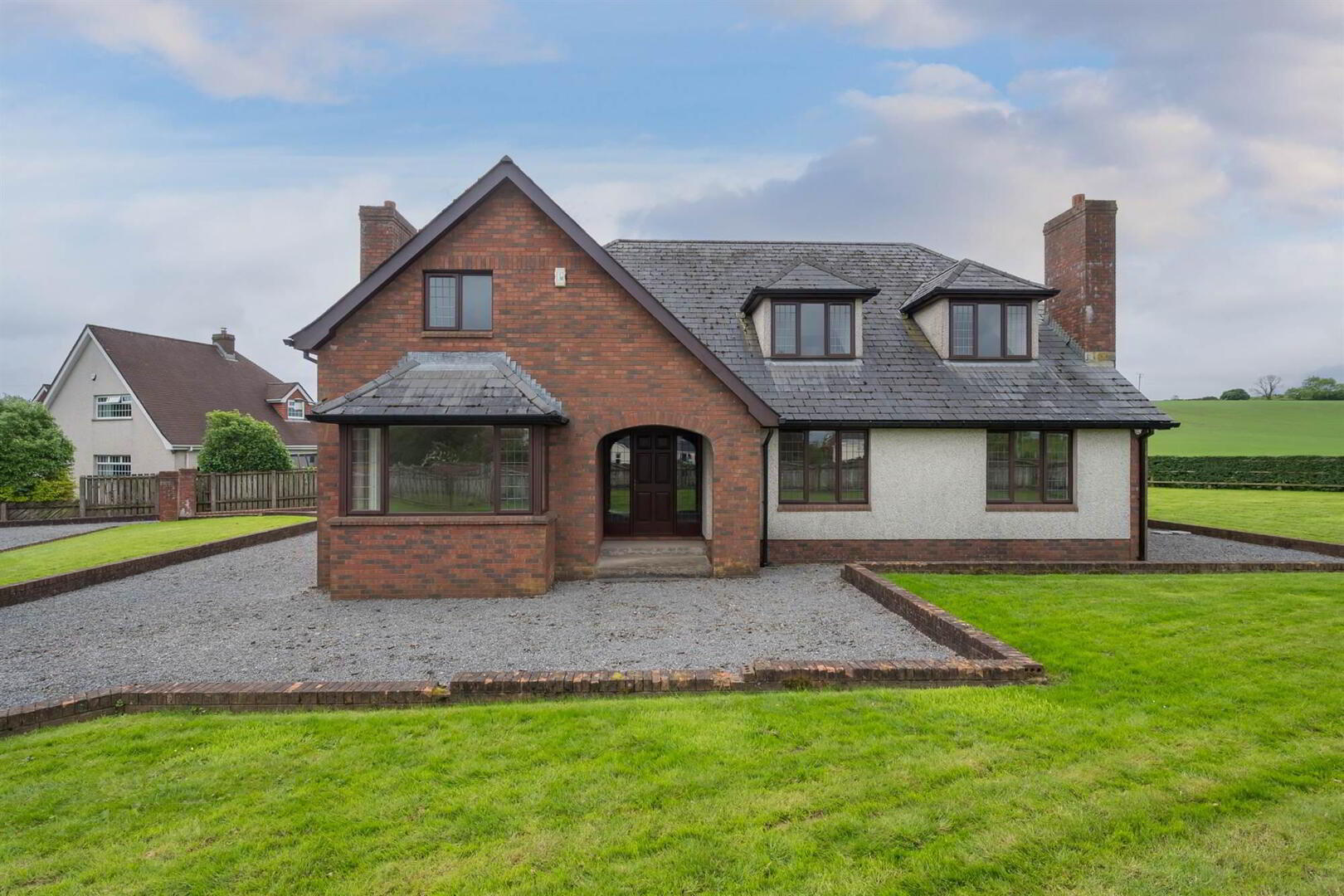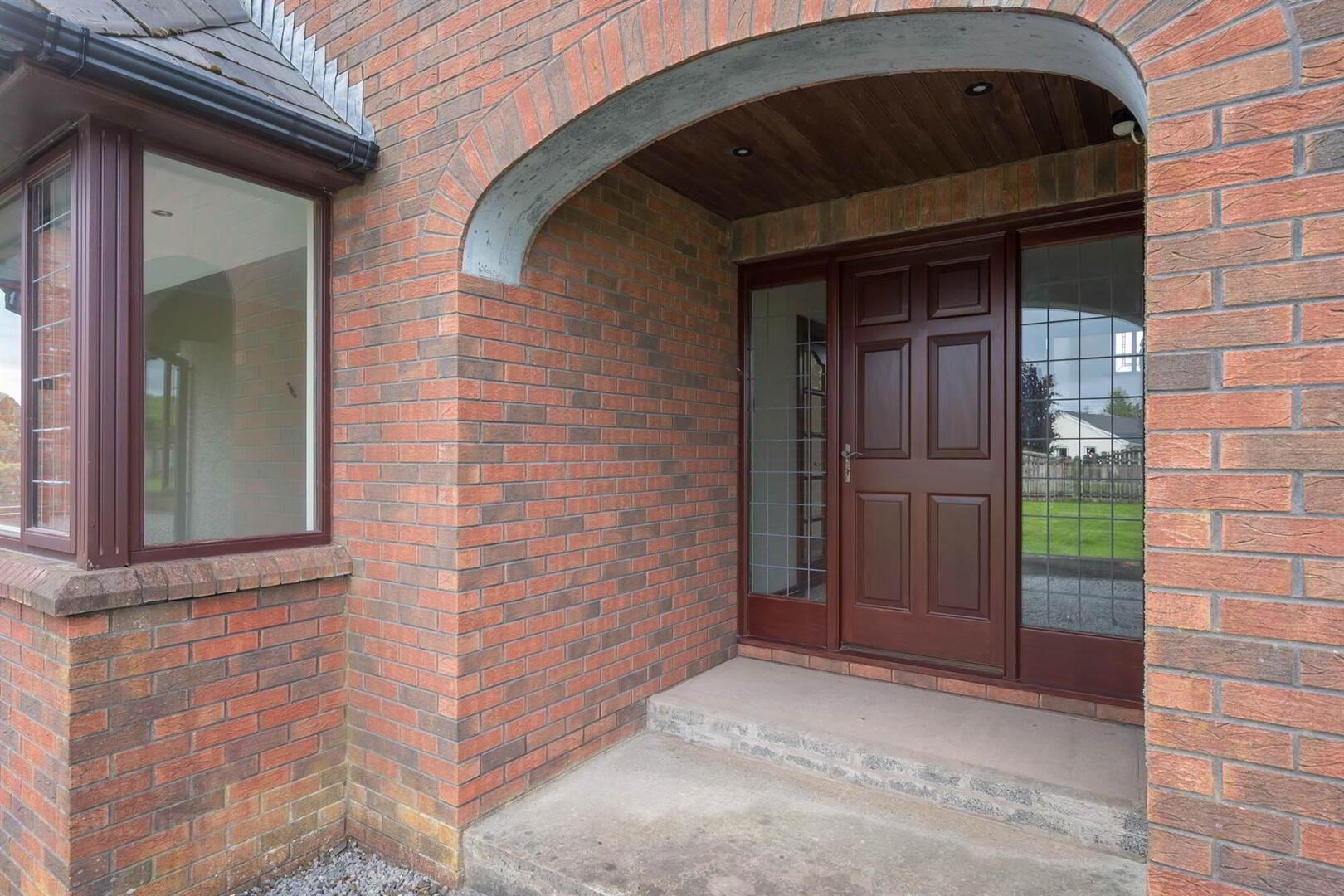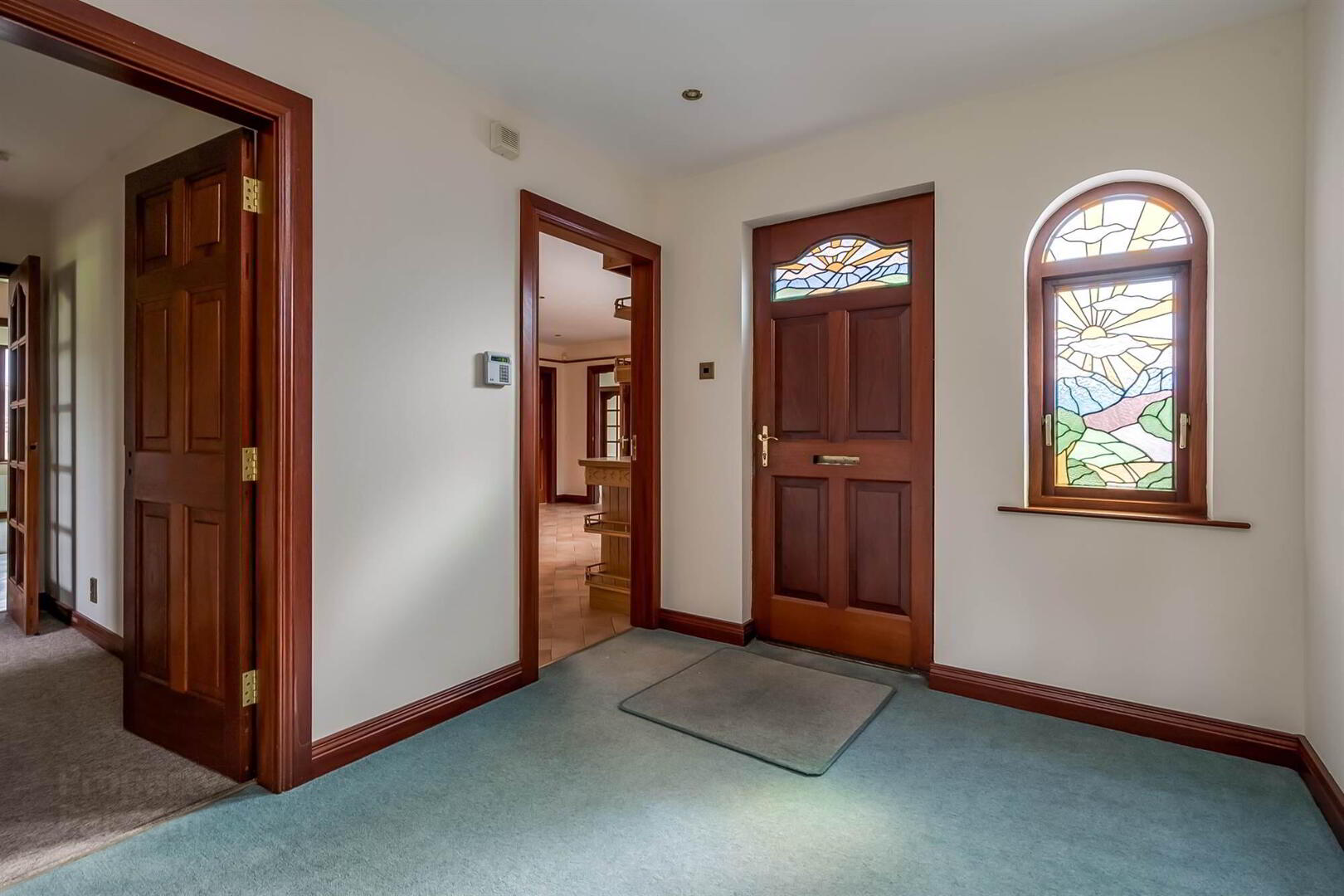


1 Thompson's Grange,
Carryduff, Belfast, BT8 8TG
5 Bed Detached House
Sale agreed
5 Bedrooms
3 Receptions
Property Overview
Status
Sale Agreed
Style
Detached House
Bedrooms
5
Receptions
3
Property Features
Tenure
Not Provided
Energy Rating
Heating
Oil
Broadband
*³
Property Financials
Price
Last listed at Offers Over £395,000
Rates
£2,958.00 pa*¹

Features
- Large Family Home with Immense Potential in Popular Location
- Approximately Square Footage 3467 as per Land Registry NI
- Drawing Room, Dining Room & Living Room
- Magnificent Modern Fitted Kitchen with Range of Integrated Appliances & Utility Room
- Ground Floor Apartment with Living Room, Kitchen & Bedroom with Ensuite Shower Room
- 4 Well Proportioned First Floor Bedrooms, Principal with Ensuite Shower Room
- Family Bathroom
- Zoned Oil Fired Central Heating/Underfloor Heating in Hall, Kitchen & Dining Area
- Mahogany Framed Double Glazed Windows/Beam Vacuum System
- Double Integral Garage
- Large Parking Area to Rear
- Gardens to Front & Side with Spacious Lawn Area
The accommodation comprises, a drawing room, living room and family room, a superb modern kitchen with integrated appliances and separate utility room. Additionally on the ground floor is a self contained apartment with a living room, modern kitchen and bedroom with an ensuite shower room. Upstairs are four well proportioned bedrooms, principal with ensuite shower room and a large family bathroom.
In addition the property benefits from wood framed double glazed windows, oil fired central heating, large parking area to rear and gardens to front and side.
Ground Floor
- Front door to . . .
- RECEPTION HALL:
- 7.32m x 3.96m (24' 0" x 13' 0")
- DOWNSTAIRS W.C.:
- Low flush wc, pedestal wash hand basin, understairs storage area.
- DRAWING ROOM:
- 7.98m x 4.75m (26' 2" x 15' 7")
- FAMILY/DINING ROOM:
- 4.75m x 4.5m (15' 7" x 14' 9")
- LIVING ROOM:
- 4.98m x 4.65m (16' 4" x 15' 3")
Double French doors to rear. - LARGE MODERN KITCHEN:
- 7.16m x 5.59m (23' 6" x 18' 4")
Exceptional range of high and low level units, extensive work surfaces, built-in hob and double oven, integrated dishwasher, integrated fridge, single drainer stainless steel sink unit, low voltage spotlights, ceramic tiled floor. - REAR HALLWAY:
- Access to double integral garage.
- UTILITY ROOM:
- 4.14m x 1.22m (13' 7" x 4' 0")
Plumbed for washing machine. - APARTMENT:
- LOUNGE:
- 4.65m x 3.58m (15' 3" x 11' 9")
Fireplace surround, mantle and marble effect inset tiled hearth. - KITCHEN:
- 4.62m x 2.87m (15' 2" x 9' 5")
Excellent range of modern high and low level units, integrated fridge and freezer, single drainer stainless steel sink unit, built-in oven and hob. - BEDROOM:
- 5.11m x 4.14m (16' 9" x 13' 7")
- ENSUITE SHOWER ROOM:
- Shower cubicle with Aqualisa shower unit, pedestal wash hand basin, low flush wc.
First Floor
- LANDING:
- PRINCIPAL BEDROOM:
- 5.m x 4.14m (16' 5" x 13' 7")
- ENSUITE SHOWER ROOM:
- Shower cubicle with thermostatically controlled shower unit, low flush wc, wash hand basin in antique pine vanity unit.
- WALK-IN WARDROBE:
- BEDROOM (2):
- 5.66m x 3.68m (18' 7" x 12' 1")
Walk-in wardrobe. - BEDROOM (3):
- 6.81m x 4.93m (22' 4" x 16' 2")
Walk-in wardrobe. - BEDROOM (4):
- 4.72m x 3.78m (15' 6" x 12' 5")
Walk-in wardrobe. - FAMILY BATHROOM:
- Comprising corner bath, shower cubicle, pedestal wash hand basin, low flush wc, part tiled walls, walk-in airing cupboard.
Outside
- ATTACHED DOUBLE GARAGE
- 8.23m x 6.71m (27' 0" x 22' 0")
Up ad over doors. - Large parking area to rear. uPVC oil tank. Raised plinth for potential sun room. Gardens to front and side.
Directions
Heading out on Hillsborough Road from Carryduff opposite entrance to Loughmoss Leisure Centre, turn left.



