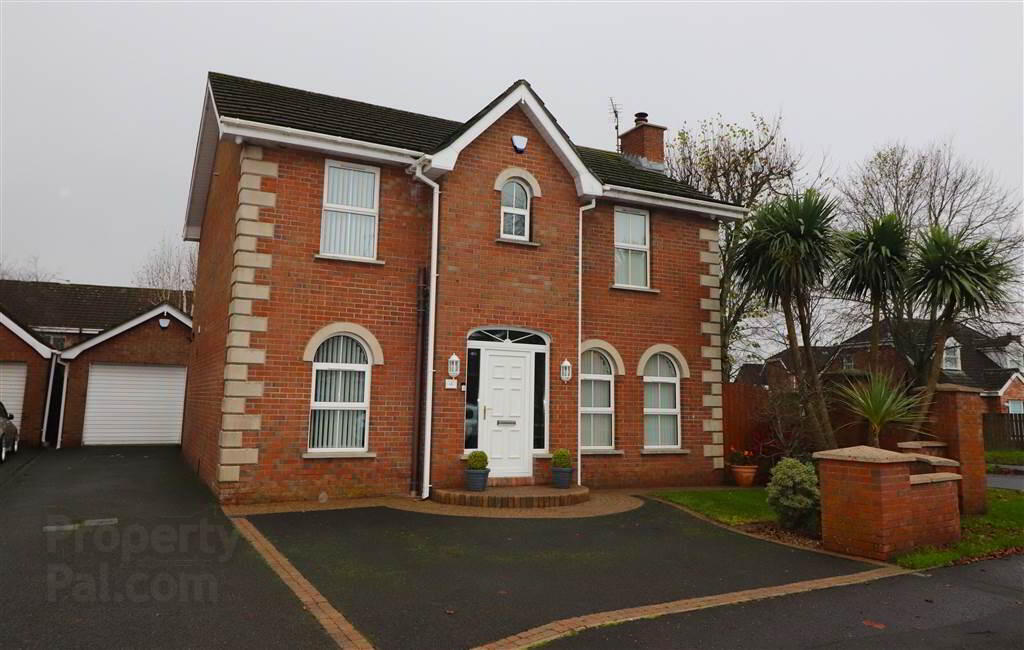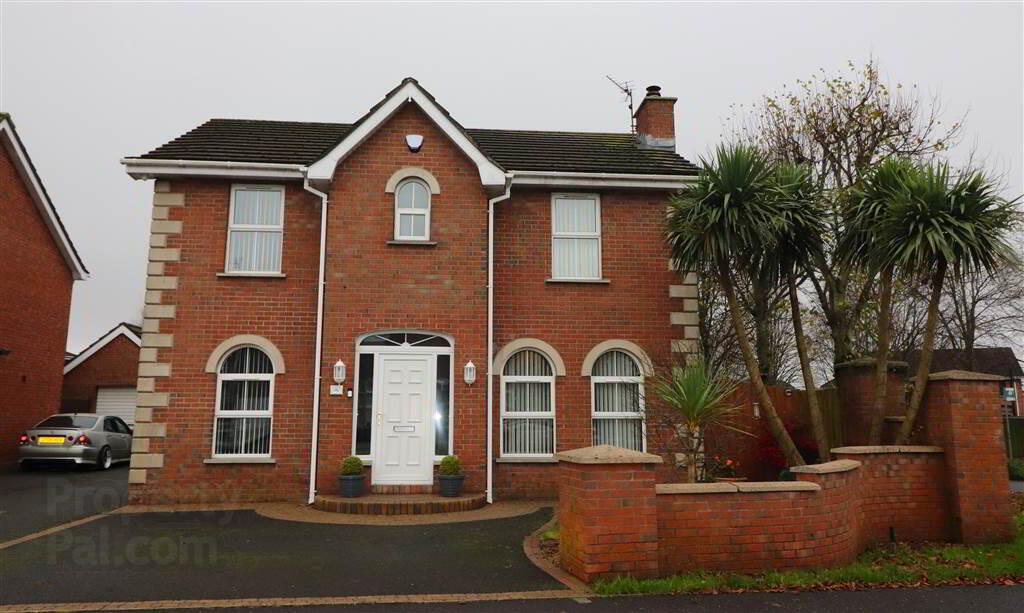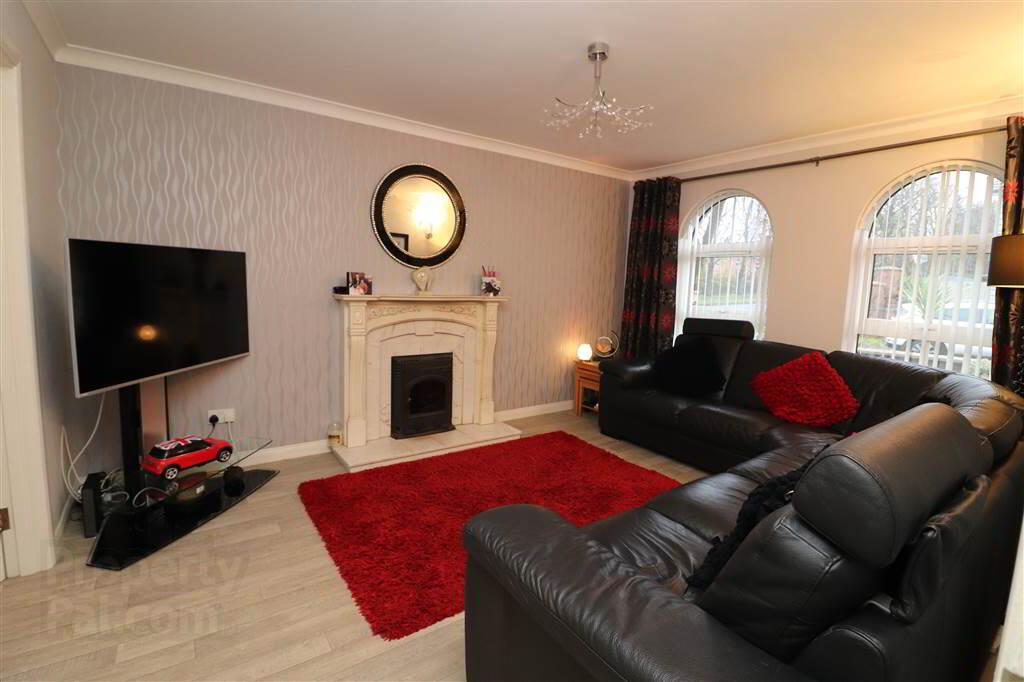


1 The Paddock,
Limetree Avenue, Lisburn, BT28 2YD
4 Bed Detached House
Offers Over £295,000
4 Bedrooms
3 Receptions
Property Overview
Status
For Sale
Style
Detached House
Bedrooms
4
Receptions
3
Property Features
Tenure
Leasehold
Energy Rating
Heating
Oil
Broadband
*³
Property Financials
Price
Offers Over £295,000
Stamp Duty
Rates
£1,479.00 pa*¹
Typical Mortgage
Property Engagement
Views Last 7 Days
1,529
Views Last 30 Days
4,938
Views All Time
11,472

Features
- Spacious lounge
- Dining room
- Family room/bedroom 5
- Downstairs WC
- Kitchen/dining area
- Downstairs WC
- 4 bedrooms, master with ensuite
- Bathroom
- Large detached garage
- UPVC double glazing
- Oil fired heating
- Alarm system
- CCTV
- Front and rear gardens
- Play park and supermarket within minutes
The property is located just off the popular tree lined Limetree Avenue and is within minutes drive of Lisburn City Centre and schools for all ages.
The accommodation consists of a large lounge, separate dining room, family room/5th bedroom, fitted kitchen with dining area, utility room and ground floor cloakroom with WC. On the first floor there are four spacious bedrooms, family bathroom and ensuite shower room.
Outside there is a large detached garage, lots of parking and a gorgeous secluded rear garden with feature paved entertainment area and low maintenance artificial grass.
We expect demand to be strong - view soon!
Ground Floor
- ENTRANCE HALL:
- UPVC double glazed entrance door. Solid wood flooring. Coved ceiling.
- LOUNGE:
- 4.18m x 3.38m (13' 9" x 11' 1")
Feature fireplace with cast iron multifuel stove. Coved ceiling. Solid wood flooring. French doors to: - DINING ROOM:
- 3.18m x 2.37m (10' 5" x 7' 9")
Solid wood flooring. Coved ceiling. Patio doors to rear garden. - FAMILY ROOM/BEDROOM FIVE:
- 2.88m x 2.67m (9' 5" x 8' 9")
Solid wood flooring. - DOWNSTAIRS WC:
- White suite. Wash hand basin. Low flush WC. Tiled walls and flooring. Extractor fan.
- FITTED KITCHEN/DINING AREA:
- 2.84m x 2.67m (9' 4" x 8' 9")
Good range of high and low level units. One and a half bowl stainless steel sink unit with mixer taps. Built in hob and double oven. Extractor fan. Understrip lighting. Glazed display cabinets. Part tiled walls. Tiled floor. Recessed lights. - UTILITY ROOM:
- 2.06m x 1.48m (6' 9" x 4' 10")
High and low level units. Plumbed for washing machine. Tiled floor. Recessed lights.
First Floor
- LANDING:
- Access to floored roofspace. Hotpress. Coved ceiling.
- MASTER BEDROOM:
- 3.67m x 3.4m (12' 0" x 11' 2")
Sliding robes. Laminate flooring. - ENSUITE:
- White suite. Shower cubicle with PVC wall panelling and Triton electric shower. Pedestal wash hand basin. Low flush WC. Extractor fan. PVC panelled ceiling with recessed lights. Tiled walls and floor.
- BEDROOM TWO:
- 3.17m x 3.06m (10' 5" x 10' 0")
Laminate flooring. - BEDROOM THREE:
- 3.5m x 2.66m (11' 6" x 8' 9")
Sliding robes. Laminate flooring. - BEDROOM FOUR:
- 2.66m x 1.97m (8' 9" x 6' 6")
Laminate flooring. - BATHROOM:
- White suite. Panelled bath. Pedestal wash hand basin. Low flush WC. Tiled walls and floor. PVC panelled ceiling. Recessed lights. Extractor fan.
Outside
- DETACHED GARAGE:
- 5.73m x 3.92m (18' 10" x 12' 10")
Remote controlled roller door. Oil fired boiler. Separate alarm system. Light and power. - Neat front garden in lawn with mature shrubs and trees. Tarmac driveway. Electric charging point. Enclosed low maintenance rear garden with paved patio, artificial grass and double entrance gates for vehicular access. Raised beds with shrubs and flowers. Outside light and tap. Covered storage area to the side. Double external power point.
Directions
Off Limetree Avenue, Lisburn




