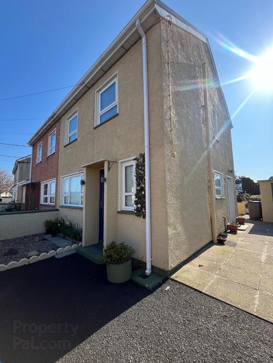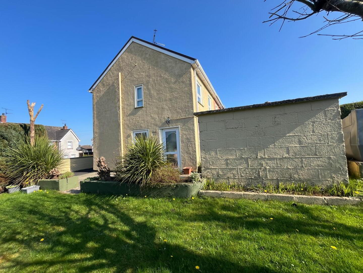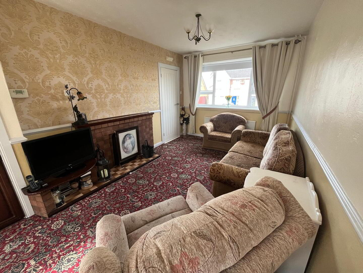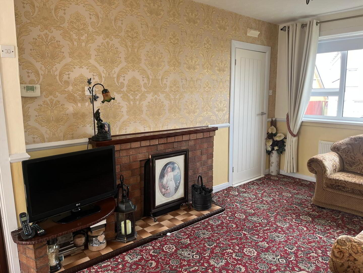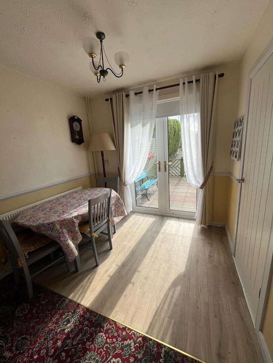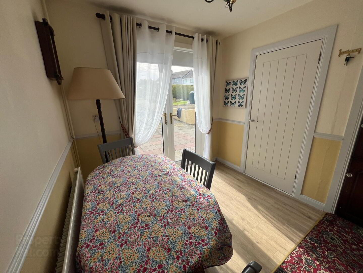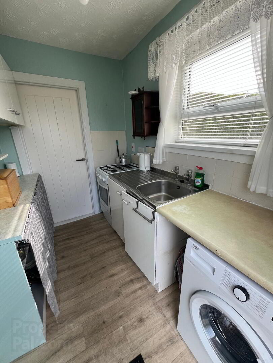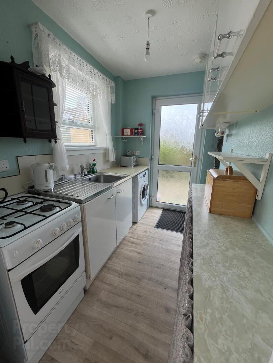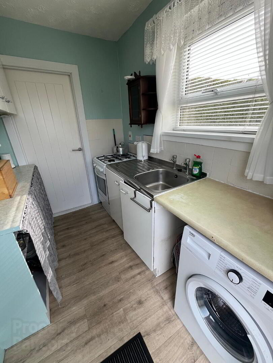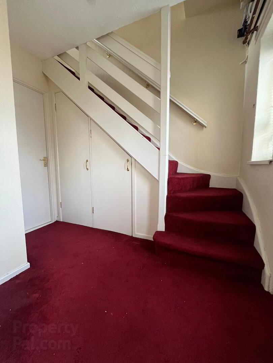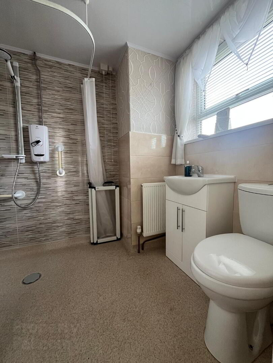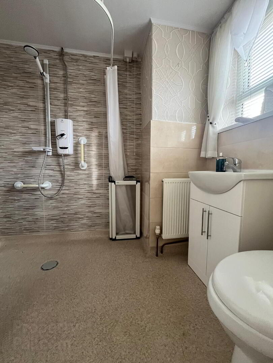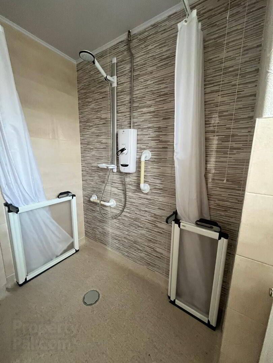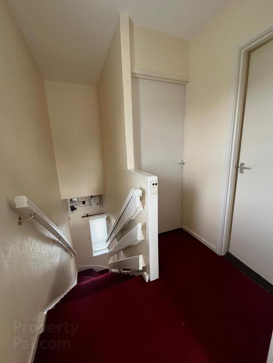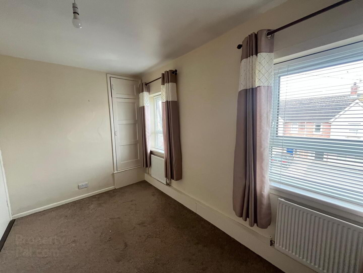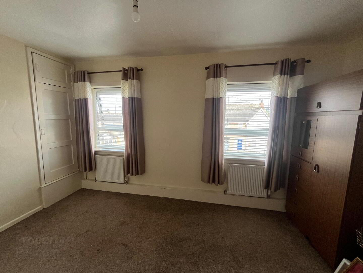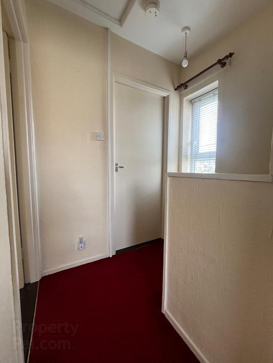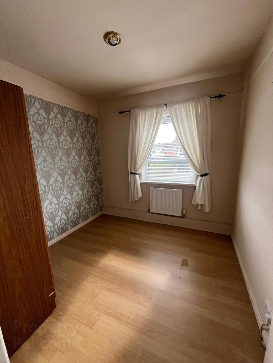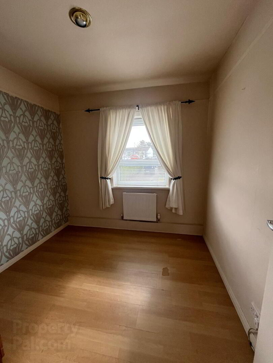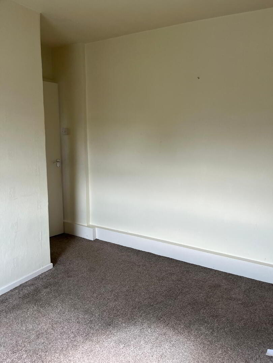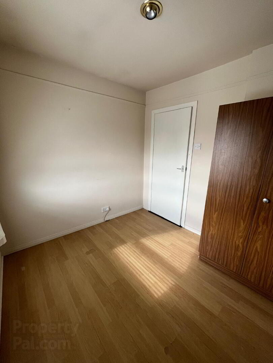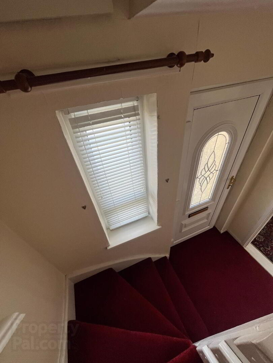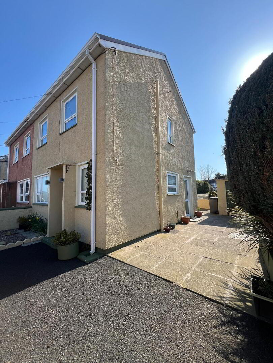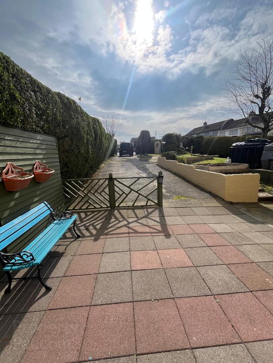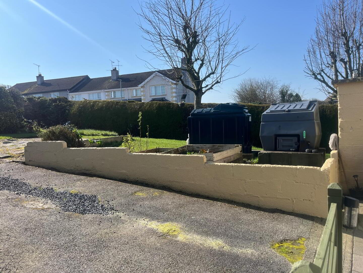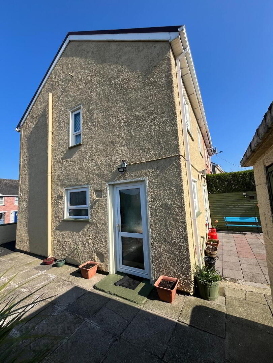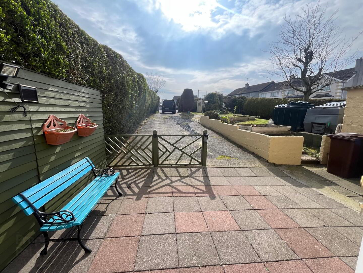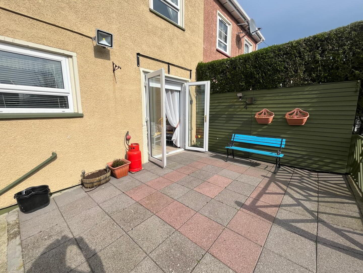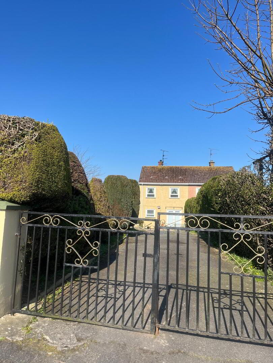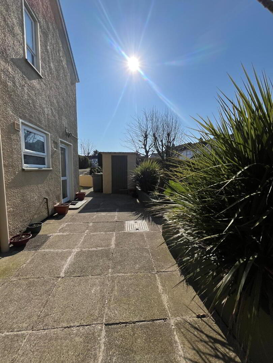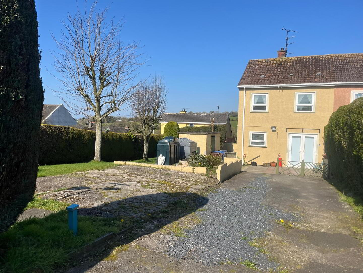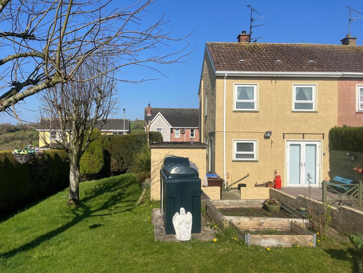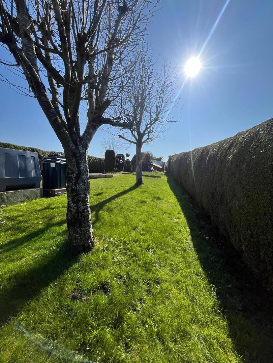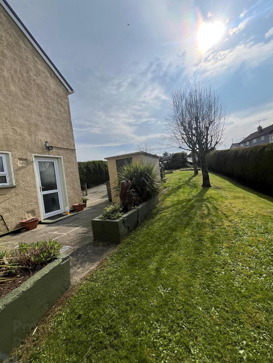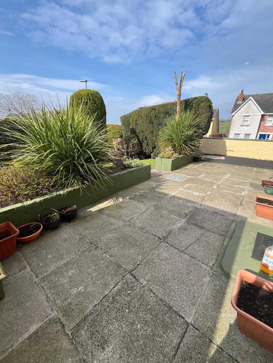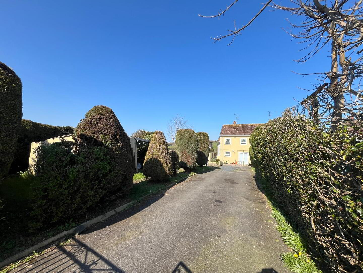1 The Crescent,
Clady, Strabane, BT82 9RJ
3 Bed End-terrace House
Offers Around £115,000
3 Bedrooms
1 Bathroom
1 Reception
Property Overview
Status
For Sale
Style
End-terrace House
Bedrooms
3
Bathrooms
1
Receptions
1
Property Features
Size
79 sq m (850.3 sq ft)
Tenure
Freehold
Heating
Oil
Broadband
*³
Property Financials
Price
Offers Around £115,000
Stamp Duty
Rates
£629.80 pa*¹
Typical Mortgage
Legal Calculator
Property Engagement
Views All Time
1,391
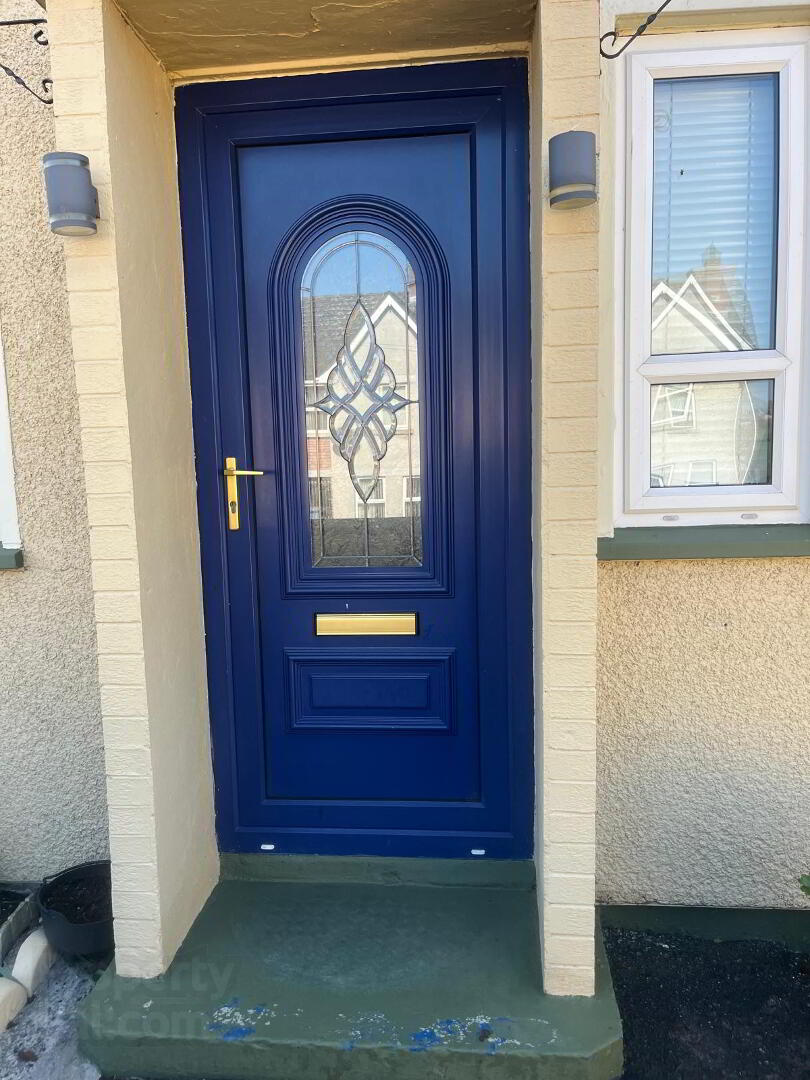
THREE Bedroom end of terrace home measuring 79 sq metres set within the village of Clady with all local amenities on your doorstep, primary school and local shops. Having easy access to the main bus route for Strabane and Omagh town centres plus local school bus runs.
It has had a number of upgrades over the last number of years, UPVC double glazing, heating, electrics, kitchen and bathroom. The décor is delightful and the property has been well maintained throughout leaving a classic finish.
Externally it is set on an elevated site measuring 0.12 acre with both front and rear access. To the front it has a gated stepped access accompanied with mature lawn and to the rear it has a gated driveway in concrete allowing parking for 3 -to- 4 vehicles, bordered with a neat lawn, outhouse, which houses the OFCH burner plus a paved patio area suitable for summer usage. The rear garden is extremely private and secure.
A neat well maintained family home with huge potential.
PROPERTY COMPRISES
HALLWAY
1.678 X 1.255
Carpet to floor, understairs storage unit which houses the OFCH gauge and single radiator.
LOUNGE/DINING
5.720 X 3.331
Carpet to floor area of Lounge, feature fire surround in brick with mahogany top and tiled base (back boiler) two radiators dado rail with walls, three double/one single power points. Vinyl to floor if dining area, and patio doors providing access to the rear garden.
KITCHEN
1.522 X 1.732
Fitted with upper and lower level units and stainless steel sink unit, free standing appliances, two double power points plus appliance points a stainless steel sink.
FAMILY BATHROOM
1.988 x 1.264
Modern fitted Wet-room style with WC, WHB in vanity unit with storage and shower cubicle (adapted for disability usage) Partially tiled walls, single radiator and PVC sheeting to ceiling.
FIRST FLOOR
LANDING
1.778 X 1.254
Carpet to stairs and landing, two single power outlets, access to attic and smoke alarm.
BEDROOM ONE
2.452 x 2.722
Double room with Laminate flooring single radiator one double power
BEDROOM TWO
2.653 x 3.374
Double room with carpet to floor one double power point and single radiator
BEDROOM THREE (MASTER)
2.904 X 4.099
Double room with carpet to floor, two double power points, single radiator built in single storage unit with shelving plus single radiator.
SPECIAL CONDITIONS
EXTENSIVE MATURE GROUNDS
OFCH/SOLID FUEL
UPVC DOUBLE GLAZED
Disclaimer
These particulars are given on the understanding that they will not be construed as part of a contract or lease. Whilst every care is taken in compiling the information, we give no guarantee as to the accuracy there of and prospective purchasers are recommended to satisfy themselves regarding the particulars. We have not tested the heating or electrical system.

