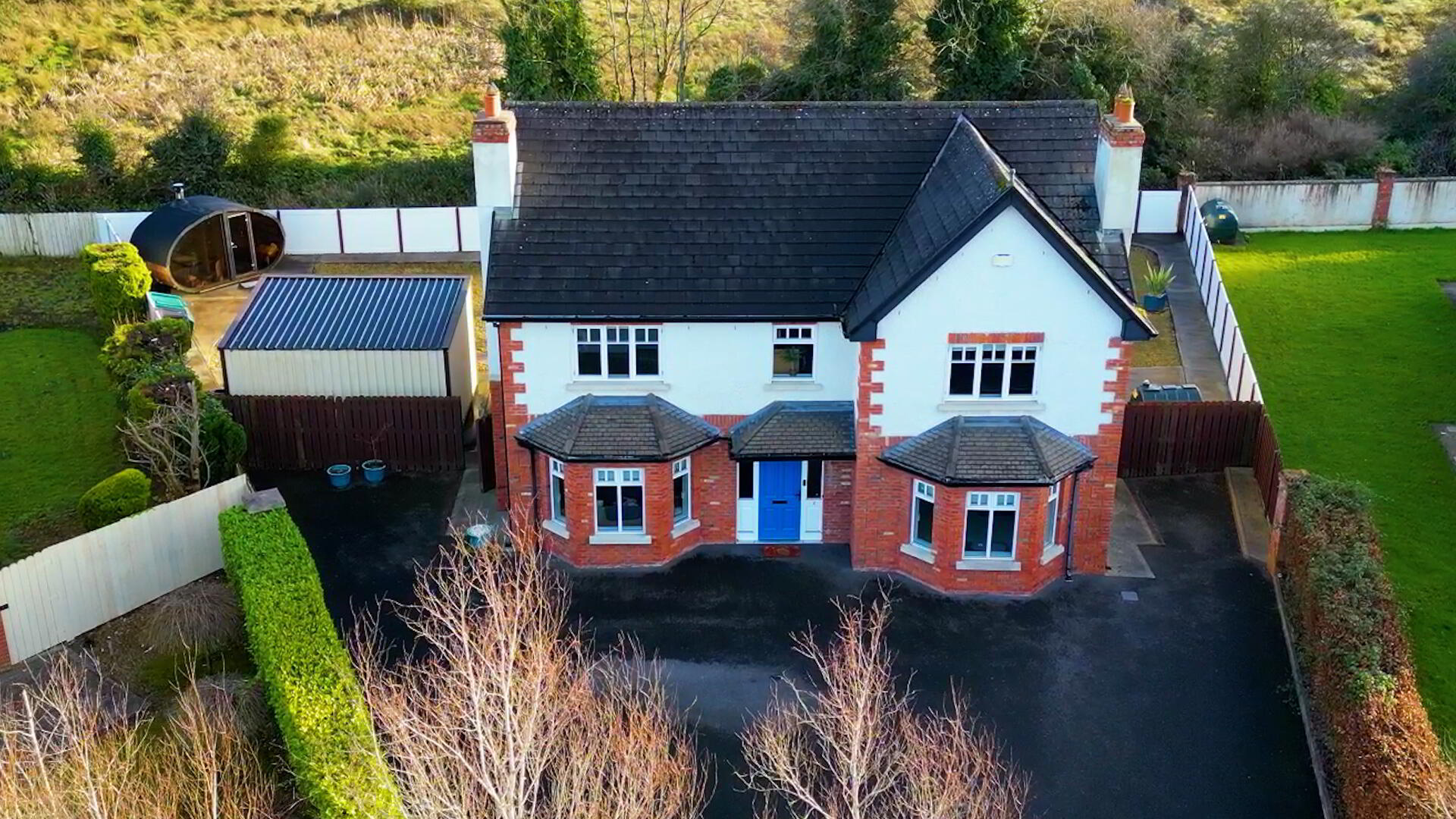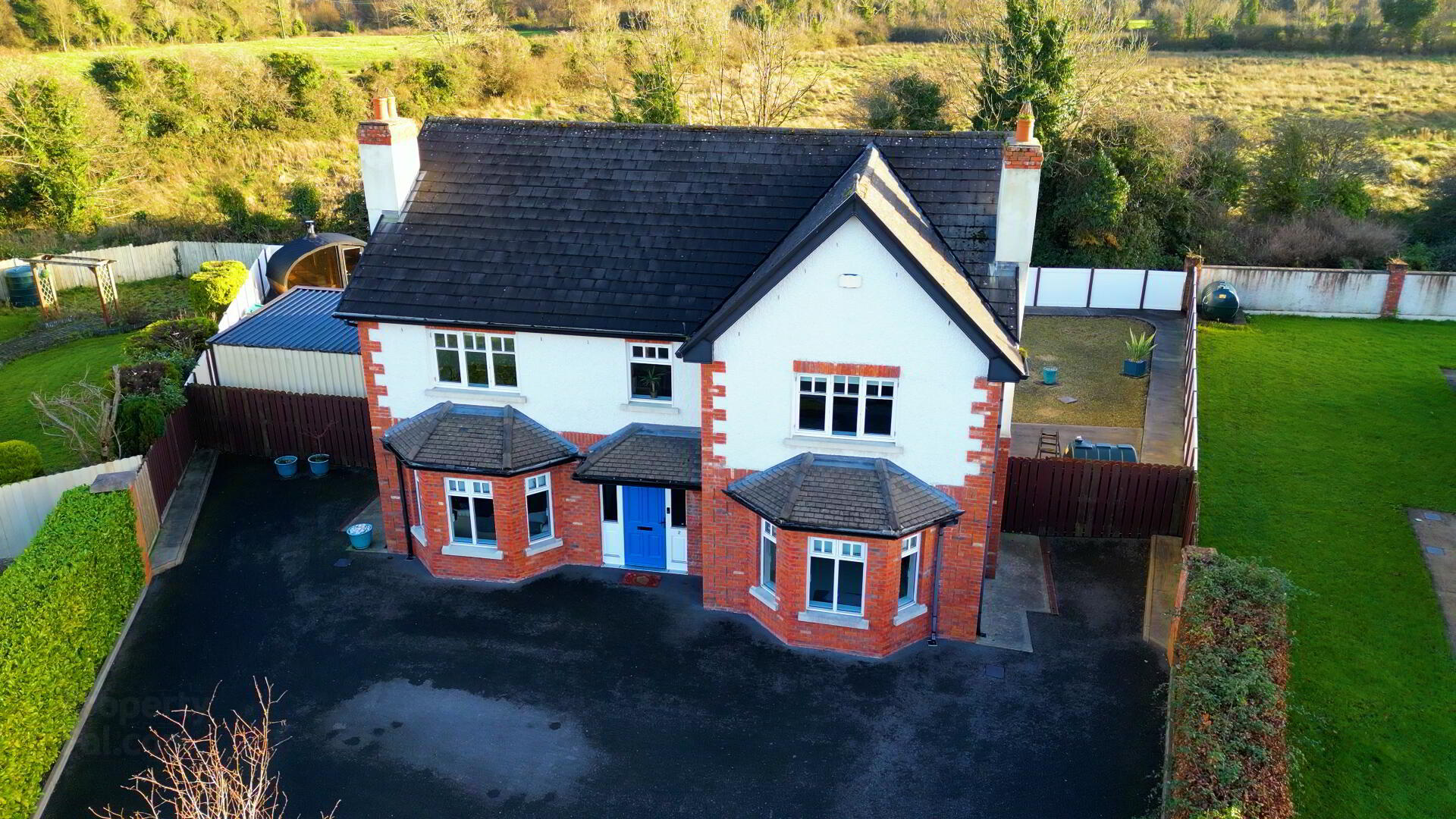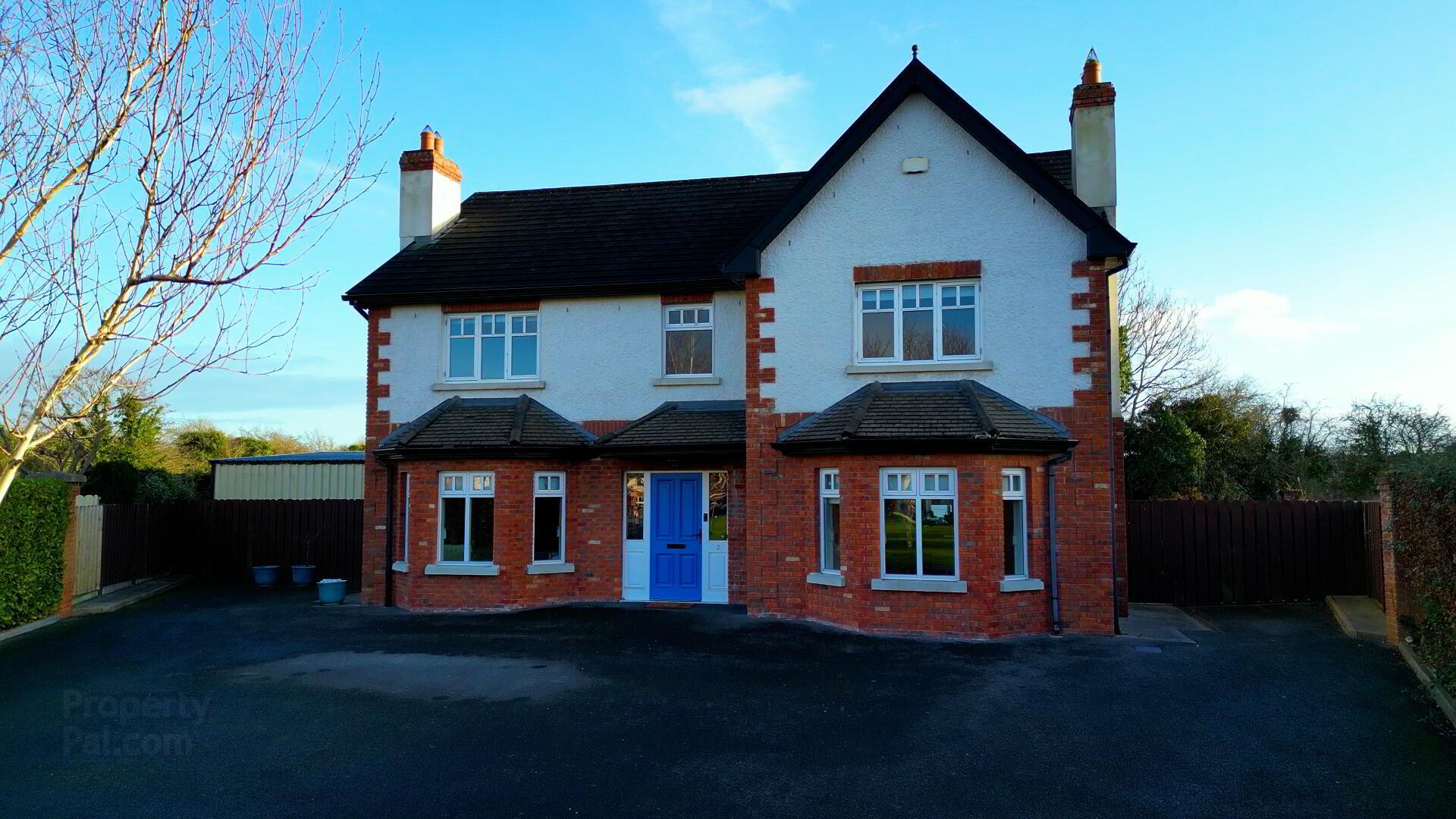


1 The Brickfield Abbey Cartron Longford Co,
Longford, N39H0F2
4 Bed Detached House
Price €450,000
4 Bedrooms
3 Bathrooms
Property Overview
Status
For Sale
Style
Detached House
Bedrooms
4
Bathrooms
3
Property Features
Tenure
Not Provided
Property Financials
Price
€450,000
Stamp Duty
€4,500*²
Rates
Not Provided*¹
Property Engagement
Views Last 7 Days
27
Views Last 30 Days
157
Views All Time
319

Abbey Property Sales are pleased to present to the market this impressive large property, in a lovely sought after area in Longford.
Situated in Abbeycarton just off the battery road in Longford, featuring a host of smart home features and sustainable energy solutions.
Extending to 220 sq mt / 2360 sq ft with an energy rating of A3.
This modern property boasts:
Smart Lighting: Fully integrated smart lighting across 7 rooms, including the Master Bedroom, Walk-In Wardrobe, Office, Kitchen, Hallway, and two Sitting Rooms.
Smart Blinds: Installed in the two Sitting Rooms and Master Bedroom for convenient control.
Smart Plugs: Throughout the house, these are fully integrated with voice control for ease of use.
Google Nest Heating System: Ensure comfort with the latest in smart home heating technology.
Smart Kettle: A touch of convenience in your kitchen with a connected smart kettle.
Sustainable Energy: 18 solar panels strategically placed facing the sunrise to maximize energy efficiency.
Tesla Charging Port: Ready for your electric vehicle with a dedicated Tesla charging point.
Outdoor Amenities: A fully fitted external gym and outdoor sauna, offering the perfect space for relaxation and fitness.
This property combines modern technology, sustainability, and luxurious living, making it a standout on the market.
Accommodation consists of –
Entrance Hall. 4.43m x 2.92m. lovely large bright area with tiled flooring, stairs to the first floor.
Kitchen/Dining Room. 9.08m x 3.68m. fantastic large bright room with quality tiling, stunning fitted kitchen and appliances, granite worktops, patio doors to the rear of the property.
Sitting Room. 6.01m x 4.31m. large room to the front of house with a baw window & tiled floors.
Living Room. 5.03m x 3.81m. large room with tiled flooring, baw window & coving.
Utility Room. 2.18m x 1.90m. fitted units with sink, rear door & tiled floors.
WC. 1.9m x 1.55m. tiled room with whb & wc.
Landing. 5.47m x 2.83m. lovely bright area with carpet.
Master Bedroom. 4.56m x 3.57m. large room to the front of house with laminated flooring.
Ensuite. 4.33m x 1.28m. lovely large room with shower, whb & wc. fully tiled.
Bedroom 2 / Dressing room. 4.17m x 4.24m. currently used as a dressing room with 2 built in wardrobes for the master bedroom. this room can be changed back if the new owner requires.
Bedroom 3. 3.82m x 3.75m. large room with laminated flooring & built in wardrobes
Bedroom 4. 4.28m x 3.79m. currently used as a high teck games room, laminated flooring.
Bathroom. 2,85 x 2.50m. lovely tiled room with bath, shower, whb & wc.
Gym. large room to the rear of the house designed for the fitness enthusiast.
Sauna. why not finish the evening in this lovely purpose built sauna.
This is a magnificent home in a sought after area, Large corner site with brickpaving and a maintenance free rear gardens with lovely features as seen in the pictures.
We expect a lot of interest in this fantastic home.
Call Gerry Mc Loughlin on 086 8066701 for further information or to arrange a viewing.
All information provided is to the best of our knowledge, information & belief. The utmost care and attention on our part has been placed on providing factual and correct information. Please note that in certain instances some information may have been provided directly by the vendor to ourselves. Whilst due attention and care is taken in preparing particulars, this firm does not hold itself responsible for mistakes, errors or inaccuracies in our online advertising and give each and every viewer the right to get a professional opinion on any concern they may have

Click here to view the video

