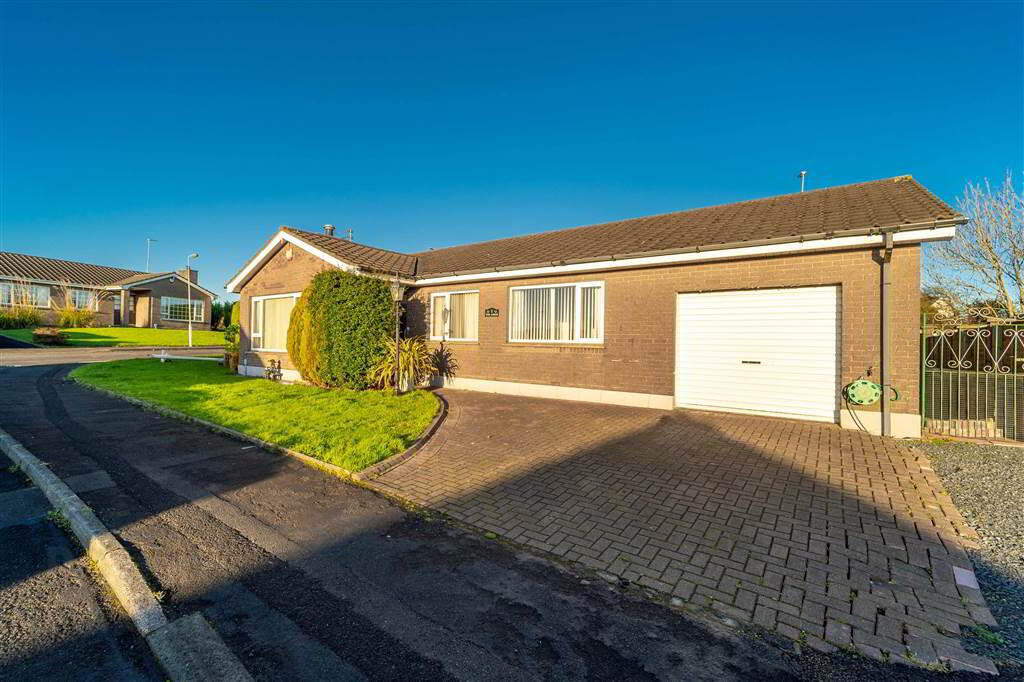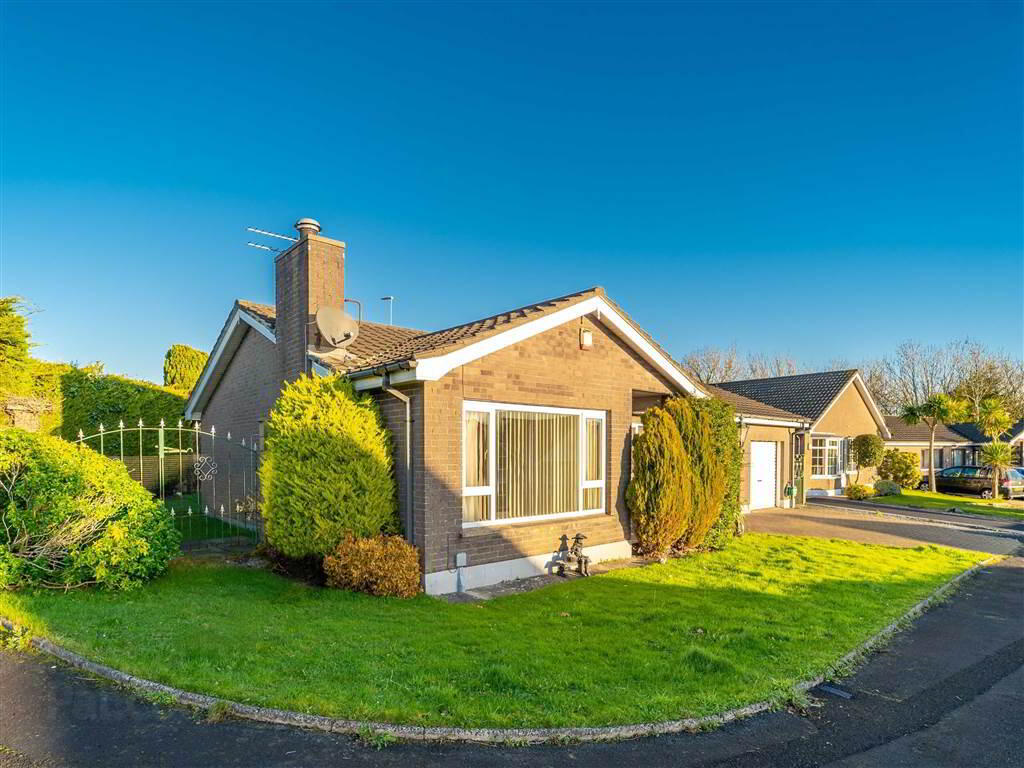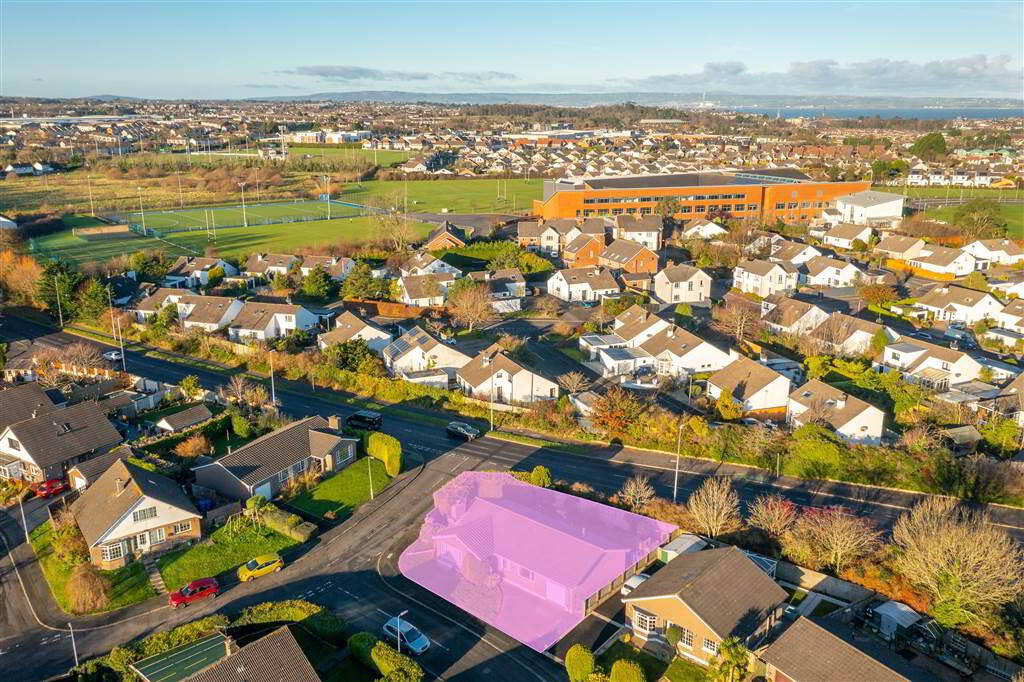


1 The Ashes,
Bangor, BT19 7XN
3 Bed Detached Bungalow
Offers Over £199,950
3 Bedrooms
2 Receptions
Property Overview
Status
For Sale
Style
Detached Bungalow
Bedrooms
3
Receptions
2
Property Features
Tenure
Not Provided
Energy Rating
Heating
Oil
Broadband
*³
Property Financials
Price
Offers Over £199,950
Stamp Duty
Rates
£1,279.18 pa*¹
Typical Mortgage
Property Engagement
Views Last 7 Days
3,121
Views Last 30 Days
4,984
Views All Time
14,397

Features
- Well-Presented Detached Bungalow
- Total Internal Area Approx 1,017 sqft
- Spacious Corner Site
- Three Well-Proportioned Bedrooms
- Spacious Lounge
- Fitted Kitchen Open Plan to Dining Area
- Fully Tiled Shower Room
- Adjoined Garage & Utility Room
- Spacious Enclosed Rear Garden in Lawn
- Spacious Front Garden in Lawn & Driveway Parking
- Convenient to Public Transport Links & Bangor Grammar School
- OFFERS OVER - £199,950
This well-presented Detached Bungalow, with a total internal area of approx 1,017 sqft , offers well-proportioned living accommodation that is simply ready to move in to and enjoy.
Accommodation comprises a spacious front aspect Lounge, a fitted Kitchen open plan to a dining area, three well-proportioned Bedrooms (two with built-in storage) and a fully tiled Shower Room.
This Property benefits from Oil Fired Central Heating & uPVC Double Glazing.
Sitting on a generous sized corner site, this Property enjoys a spacious enclosed rear lawn garden, a lawn garden to the front and a driveway providing off-road parking and access to the Adjoined Garage.
The Ashes is a cul-de-sac, located off the Balloo Road (close to its junction with the Gransha Road) and as such is convenient to Public Transport Links, Bangor Grammar School and Bloomfield Shopping Centre is nearby.
Ground Floor
- ENTRANCE HALL:
- PVC Entrance Door with Double Glazing leading into spacious Entrance Hall with a mixture of Laminate and Solid Wooden Flooring.
- LOUNGE:
- 6.05m x 3.35m (19' 10" x 11' 8")
Spacious front aspect Reception Room complete with Solid Wooden Flooring. - KITCHEN / DINING:
- 5.92m x 3.4m (19' 5" x 11' 2")
Fitted Kitchen with a range of high and low level units with complimentary Worktops, a Stainless-Steel Sink Unit and integrated Fridge / Freezer. Complete with tiled floor in the Kitchen area and open plan to the Dining Area complete with Wooden Flooring. Double Glazed PVC Door to the Rear Garden. - BEDROOM (1):
- 3.73m x 3.33m (12' 3" x 10' 11")
Front aspect double Bedroom with a large range of fitted Slide Robes and complete with Laminate Wooden Flooring. - BEDROOM (2):
- 3.28m x 3.05m (10' 9" x 10' 3")
Rear aspect double bedroom with Solid Wooden Floor and access to built-in storage. - BEDROOM (3):
- 3.18m x 2.44m (10' 5" x 8' 5")
Front aspect Bedroom with Laminate Wooden Flooring. - SHOWER ROOM:
- 2.69m x 2.08m (8' 10" x 6' 10")
Fully tiled Shower Room with a white three-piece suite comprising a Corner Shower Cubicle, a W.C. and a Pedestal Wash Hand Basin.
Outside
- UTILITY ROOM:
- 3.05m x 2.69m (10' 0" x 8' 10")
Accessed from the Rear Garden, fitted with low level units with Worktops, Stainless-Steel Sink Unit and plumbed for utilities. Internal door access to the Adjoined Garage. - ADHOINED GARAGE:
- 5.m x 3.07m (16' 5" x 10' 1")
Accessed internally from the Utility Room and from the driveway via a Roller Shutter Door. - FRONT:
- Garden laid in lawn, extending round the side of the Property, and a driveway providing off-road parking for multiple vehicles.
- REAR:
- Spacious enclosed garden laid primarily in lawn.
Directions
Turning off the Balloo Road, on the first left from its junction with the Gransha Road, onto theThe Poplars take the first left onto The Ashes.

Click here to view the video


