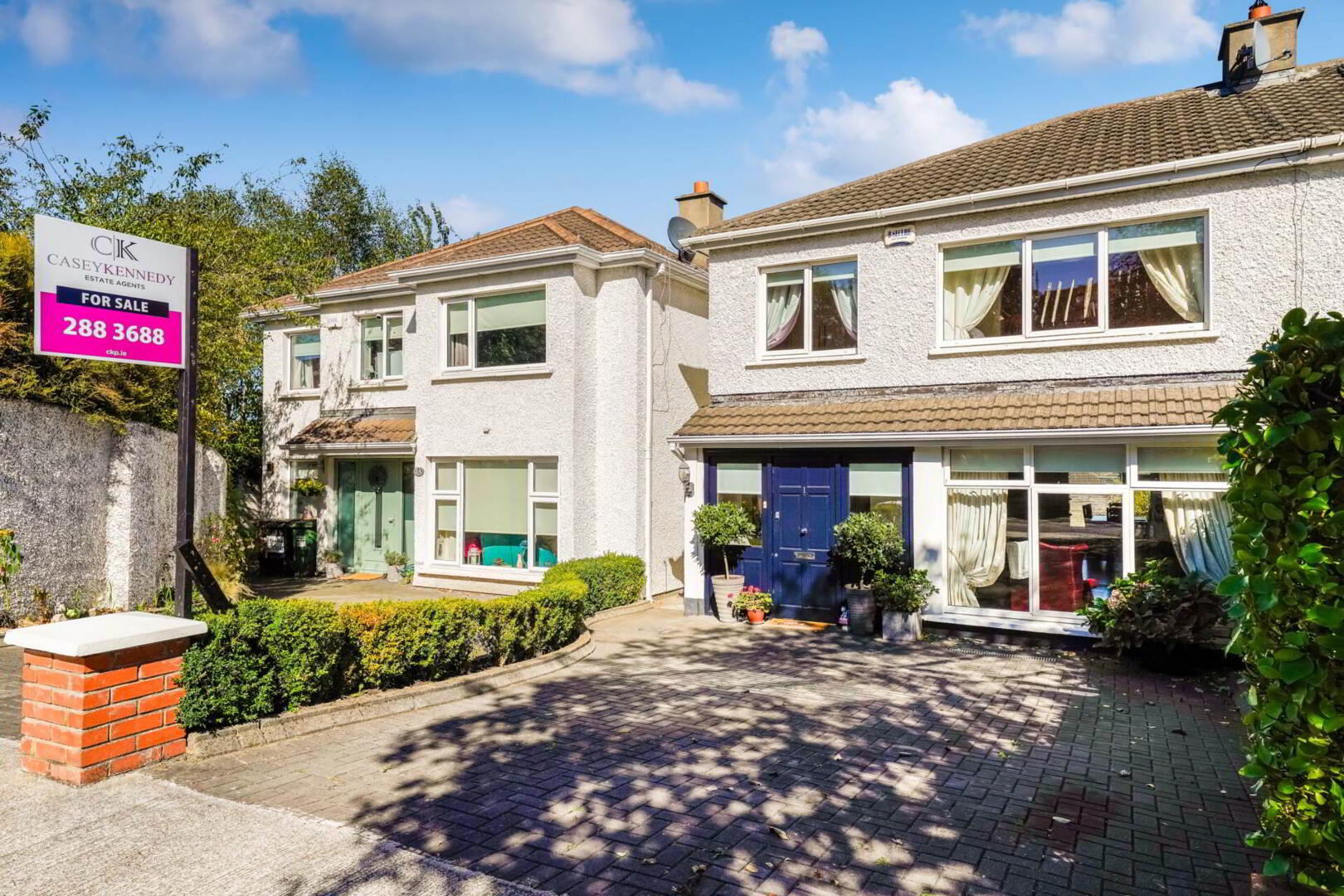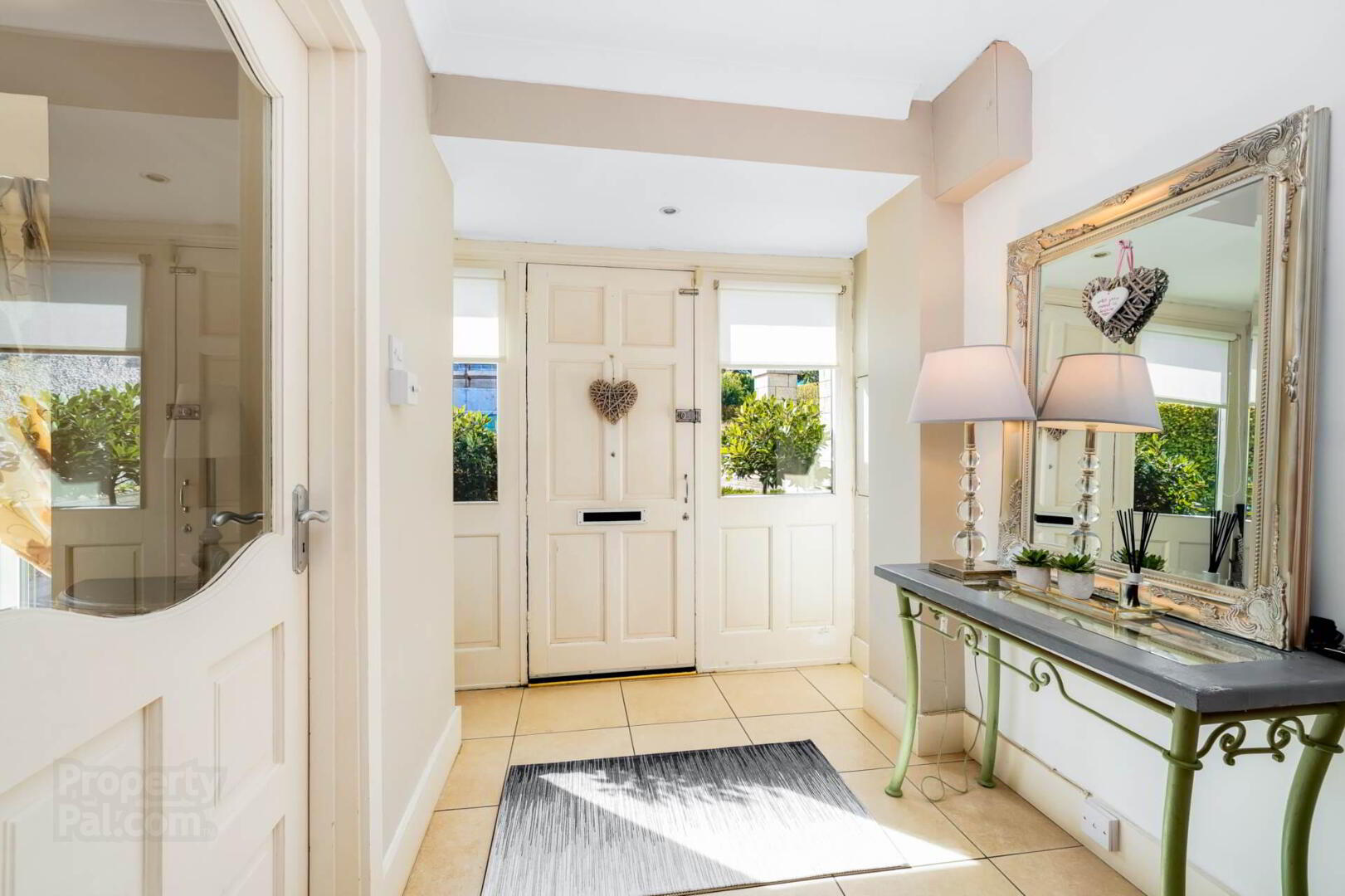


1 Sycamore Drive,
The Park, Cabinteely, Dublin, D18R6X3
4 Bed Semi-detached House
Sale agreed
4 Bedrooms
2 Bathrooms
1 Reception
Property Overview
Status
Sale Agreed
Style
Semi-detached House
Bedrooms
4
Bathrooms
2
Receptions
1
Property Features
Tenure
Freehold
Energy Rating

Heating
Gas
Property Financials
Price
Last listed at €650,000
Rates
Not Provided*¹
Property Engagement
Views Last 7 Days
18
Views Last 30 Days
85
Views All Time
503

Features
- Very well maintained and beautifully presented home
- New kitchen and bathroom added 2018
- Large utility room with outside door
- Bright family room extension to rear
- French doors to back garden
- 4 bedrooms - 2 double / 2 single
- Popular location close to playground in Cabinteely Park
- Local Tesco Express - close to Dunnes in Cornelscourt
- 10 mins walk to St. Brigid`s National Schools
- Near stop for bus 63. 15 mins walk to QBC / 20 mins walk to LUAS
This property has been owner-occupied and is not rent capped. It has been very well maintained and is beautifully presented by the current owners.
There is a lovely flow through this house from the well-appointed living room with solid wood flooring and an attractive white limestone fireplace with wood-burning stove through double-doors to the cream fitted kitchen and on through another large opening to the dining/family room extension to the rear. Beside the kitchen is a spacious utility room and a short hall leading to a guest WC. Upstairs are the four bedrooms original to the house - two of which are single box rooms. The main bedroom is a spacious double with a large window and plenty of fitted wardrobes.
This property has a low maintenance exterior with a cobble-locked front garden, low maintenance artificial grass in the back garden, and PVC soffits, fascia and gutters.
The Park in Cabinteely offers a mix of 3 and 4 bedroom family homes with extensive green areas. Within the estate is a handy neighbourhood shopping centre containing a Tesco Express, medical centre, pharmacy, coffee shop, take-away and dry-cleaners. It is situated beside the 110 acre Cabinteely Park which has extensive walks, a trendy cafe and a very popular children`s playground.
The Dunnes Stores flagship store in Cornelscourt is just a few minutes walk.The new retail centres in Cherrywood and Carrickmines are also close by. There is easy access to the M50, the LUAS, and the employment centres in Sandyford, Central Park and Cherrywood.
Early viewing is highly recommended.
Entrance hall - 6.46m (21'2") x 1.9m (6'3")
Hardwood front door. Ceramic tile flooring. Under-stairs coat storage. Rediator cover. Light fitting.
Living Room - 5.04m (16'6") x 4m (13'1")
Solid wood flooring. Large window to front. Curtains and curtain rod. Virgin Media TV/Broadband point. White limestone fireplace with contrasting black granite hearth. Solid fuel stove. Double-doors to kitchen.
Kitchen - 3.37m (11'1") x 3.05m (10'0")
Fully fitted kitchen installed 2018. Equipped with integrated fridge/freezer, gas hob with hood, double-oven and dishwasher, Attractive subway tile splashback. Ceramic tile flooring. Recessed lighting.
Lounge/Diner - 5.65m (18'6") x 3.62m (11'11")
Extension added 2008. Flooded with natural light from a large skylight plus French doors and a large window to the back garden. Solid wood flooring. TV/Broadband point. Recessed lighting. Radiator cover.
Utility room - 2.8m (9'2") x 2.22m (7'3")
Large utility room with outside door to side passage. Plumbed for washing machine and dryer. Press containing boiler for gas fired central heating. Additional wall and floor mounted presses. Counter tops. Ceramic tiled flooring.
Guest WC - 1.54m (5'1") x 0.9m (2'11")
Ceramic tile flooring. WC. Pedestal WHB.
Landing - 2.98m (9'9") x 2.72m (8'11")
Carpeted stairs and landing. White painted banisters. Frosted glass window. Attic access hatch (some of these houses have converted the attics to create an attic storage room). Hot press.
Bedroom 1 - 4.26m (14'0") x 3.8m (12'6")
Spacious bedroom with large window to front. Curtains and curtain rod. Fitted wardrobe.
Bedroom 2 - 3.47m (11'5") x 3.21m (10'6")
Double bedroom with window to rear.
Bedroom 3 - 2.54m (8'4") x 2.45m (8'0")
Single bedroom with fitted wardrobe. Window to front.
Bedroom 4 - 2.45m (8'0") x 1.95m (6'5")
Single bedroom with window to rear.
Bathroom - 2.2m (7'3") x 1.4m (4'7")
Modernized fully tiled bathroom with bathtub, glass shower screen and shower. WC with hidden cistern. WHB. Heated towel rail. Frosted glass window.
Back garden - 7.13m (23'5") x 6.9m (22'8")
Fully decked area with artificial grass covering - creating a lovely level play and recreation space. Garden shed 6ft x 8ft. Accessed via gated side passage 1.2m wide - with outside light, outside tap and door to utility room
Front garden - 7.35m (24'1") x 6.5m (21'4")
Cobble-locked driveway with off-street parking for two cars. Laurel hedge along one side.
what3words /// trades.mild.union

Click here to view the 3D tour

