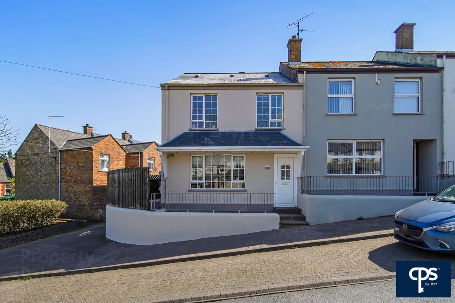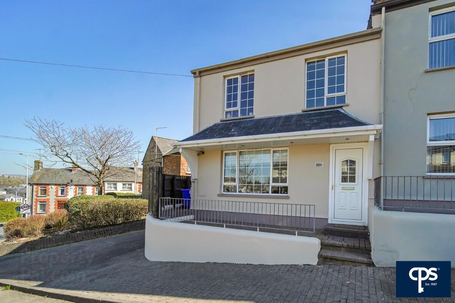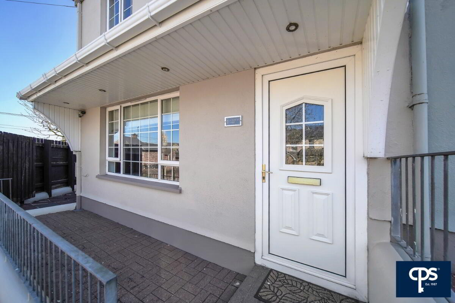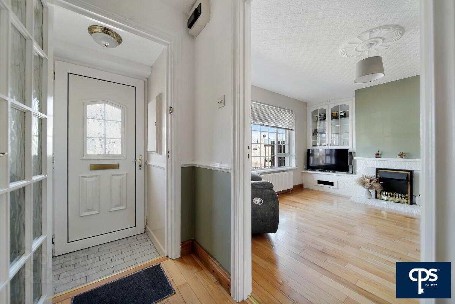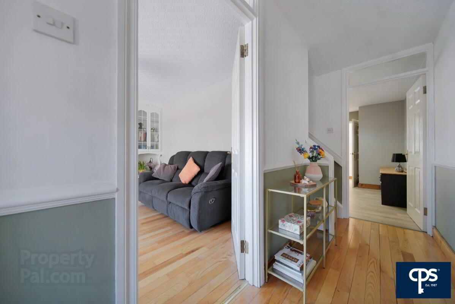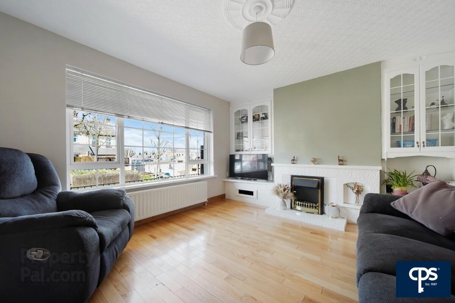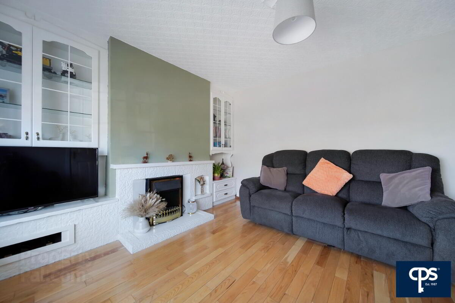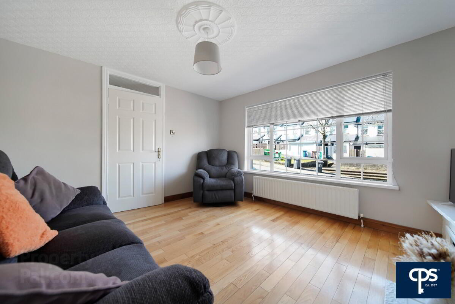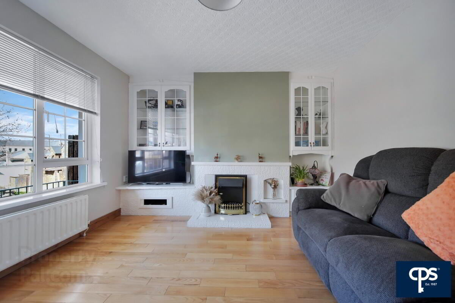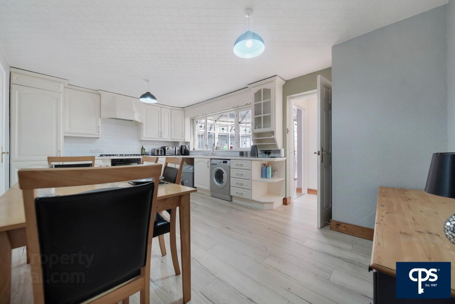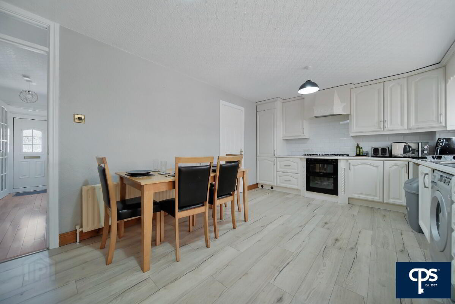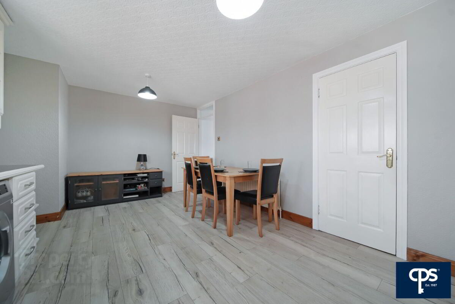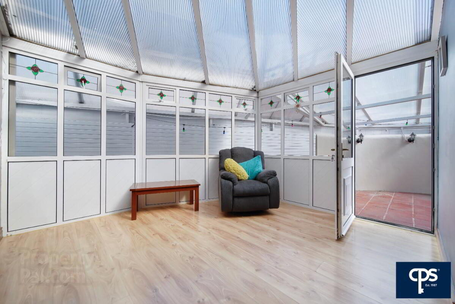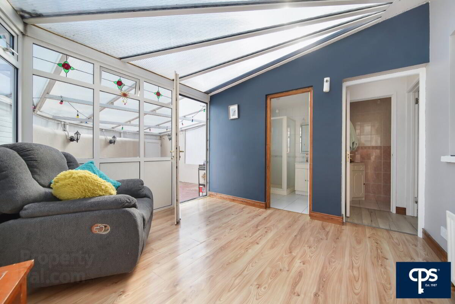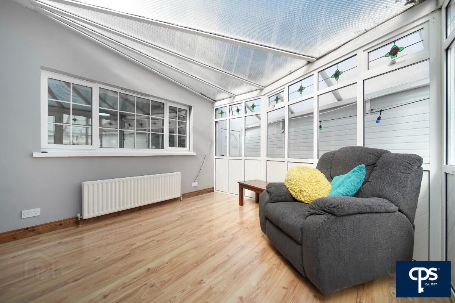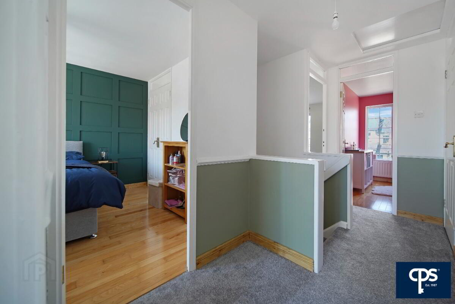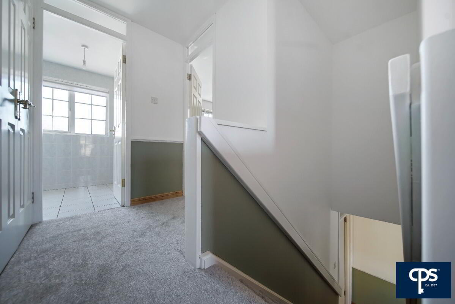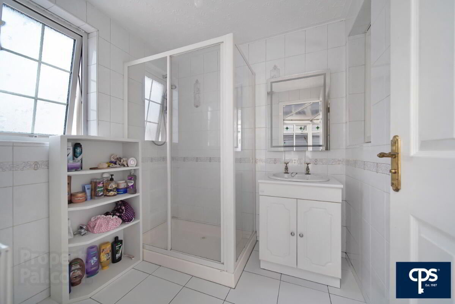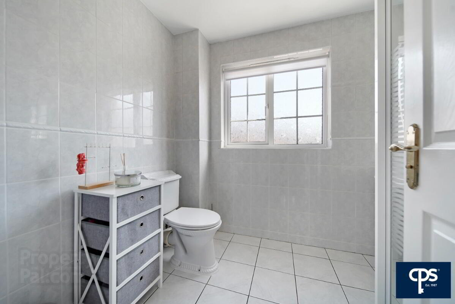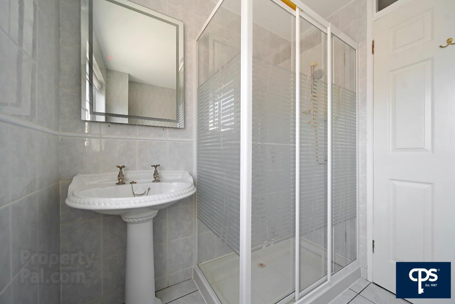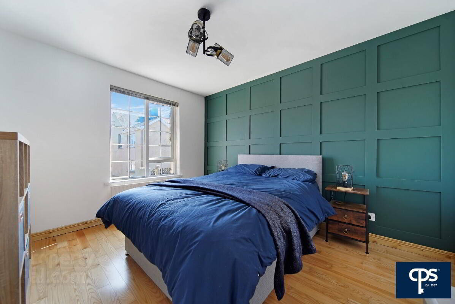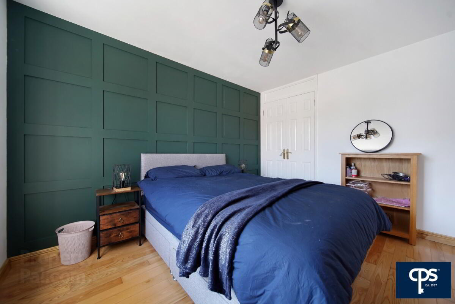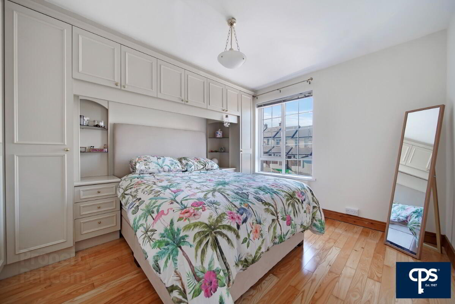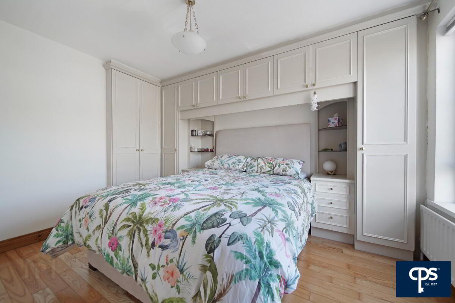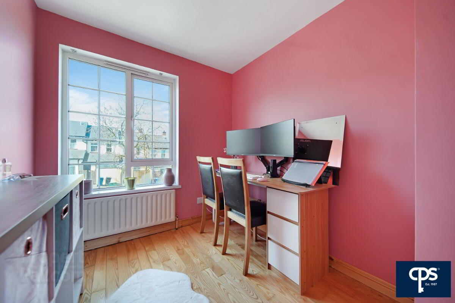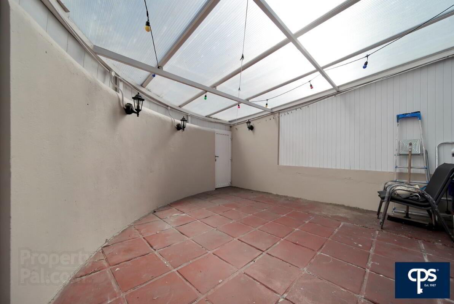1 St Patrick's Street,
Omagh, BT78 1LZ
3 Bed End-terrace House
Price £129,950
3 Bedrooms
1 Bathroom
1 Reception
Property Overview
Status
For Sale
Style
End-terrace House
Bedrooms
3
Bathrooms
1
Receptions
1
Property Features
Tenure
Not Provided
Heating
Oil
Broadband
*³
Property Financials
Price
£129,950
Stamp Duty
Rates
£774.08 pa*¹
Typical Mortgage
Legal Calculator
Property Engagement
Views All Time
142
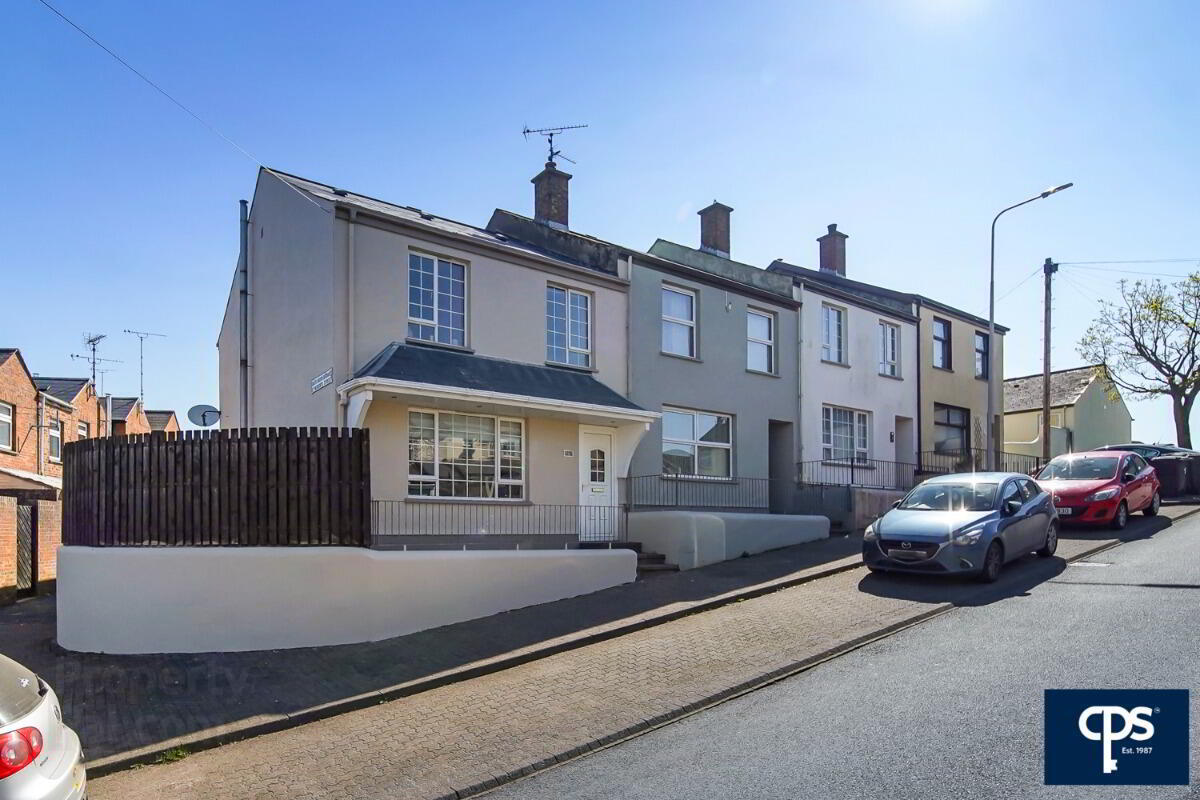
CPS are delighted to welcome to the market this immaculately presented 3-bedroom end-terrace property, ideally located just off the highly sought-after Kevlin Road in Omagh.
This charming home has been maintained to an exceptional standard throughout and offers bright, spacious living accommodation ideal for first-time buyers, young families, or investors.
Upon entry, you are greeted by a generous sitting room, perfect for relaxing or entertaining. The heart of the home lies in the spacious kitchen and dining area, designed with practicality and comfort in mind. A rear conservatory adds a bright and versatile living space, leading out to an enclosed rear patio.
The ground floor also benefits from a convenient W.C. and shower room. Upstairs, the property boasts three well-proportioned bedrooms and a modern family bathroom, all finished to a high standard.
Located within walking distance of Omagh town centre and all local amenities, this home offers both comfort and convenience in a popular residential area.
- Well-Presented Three Bed End Terrace Home
- Spacious Kitchen / Dining Area
- Rear Conservatory With Access To Enclosed Patio
- Ground Floor W.C And Shower Room
- Family Bathroom On First Floor
- Three Generous Sized Bedrooms
- Walking Distance To Schools, Shops And Town Centre
- Ideal For First Time Buyers Or Investors
Accommodation:
Ground Floor
Living Room - 4.02m x 3.50m
Light filled family living room wit feature fireplace and electric fire. Solid wooden flooring.
Kitchen / Dining - 5.40m x 3.50m
Excellent range of high and low level units. Integrated electric oven, gas hobs & extractor fan. Splash back wall tiling, laminate wooden flooring.
W.C - 1.70m x 0.80m
Toilet, basin, pedestal. Wall and floor tiling.
Shower Room - 2.06m x 1.88m
Electric shower, wash hand basin & vanity unit. Wall and floor tiling.
Conservatory - 3.53m x 3.58m
Laminate wooden flooring.
First Floor
Bedroom 1 - 3.50m x 3.17m
Solid wooden flooring. Built in bed surround with storage.
Bedroom 2 - 3.50m x 3.02m
Feature wall panelling. Solid wooden flooring. Built in wardrobe.
Bathroom - 2.34m x 1.96m
White suite comprising toilet, basin, pedestal, corner electric shower and wall mounted heated towel rail. Floor and wall tiling.
Bedroom 3 - 2.62m x 2.23m
Solid wooden flooring.

