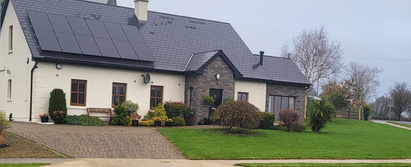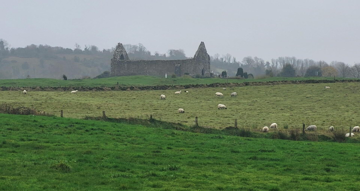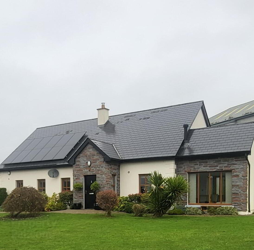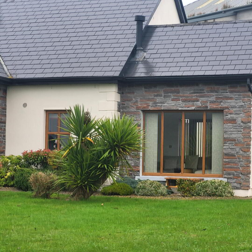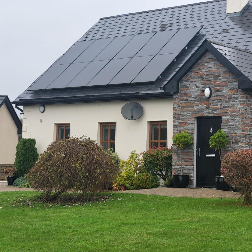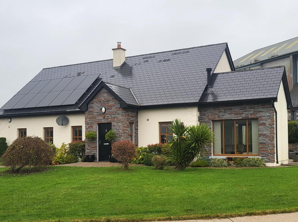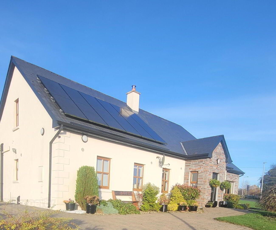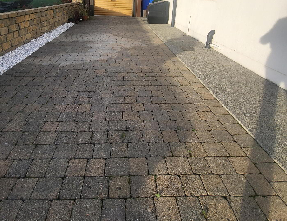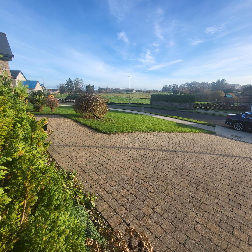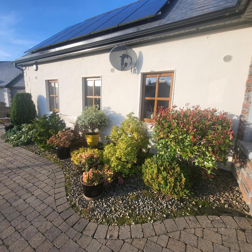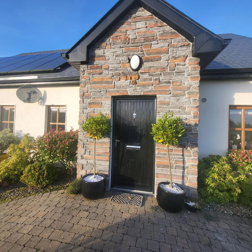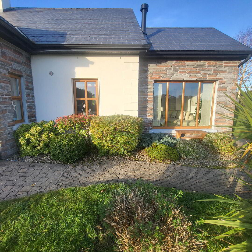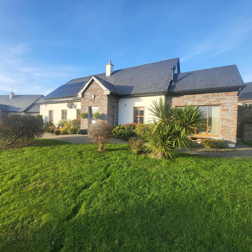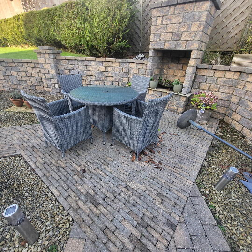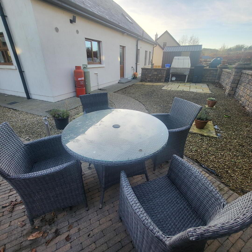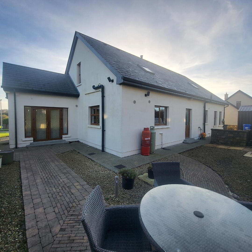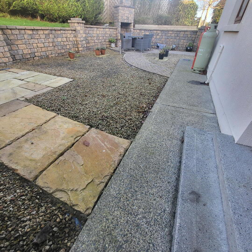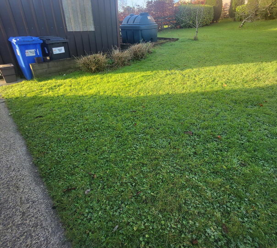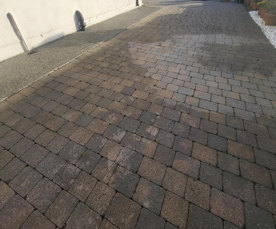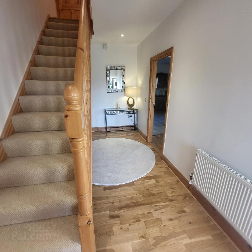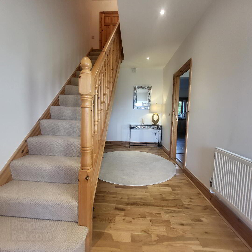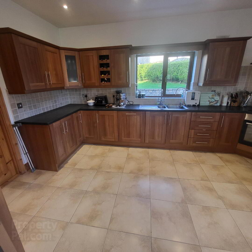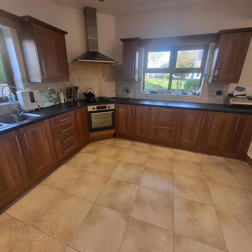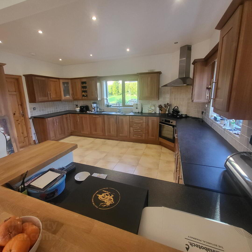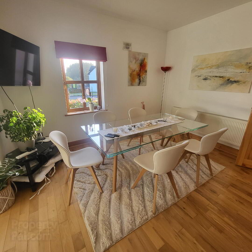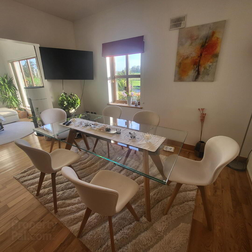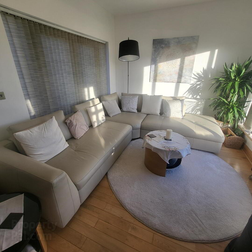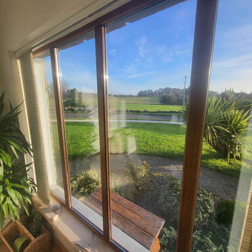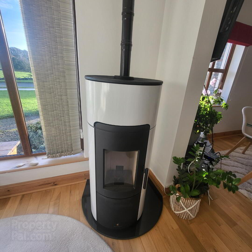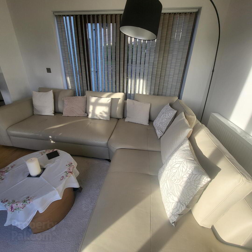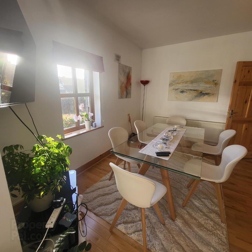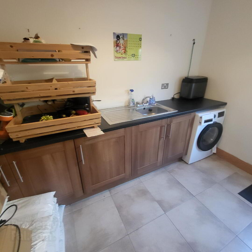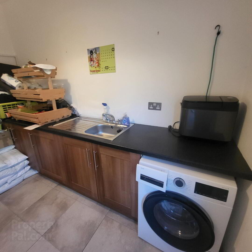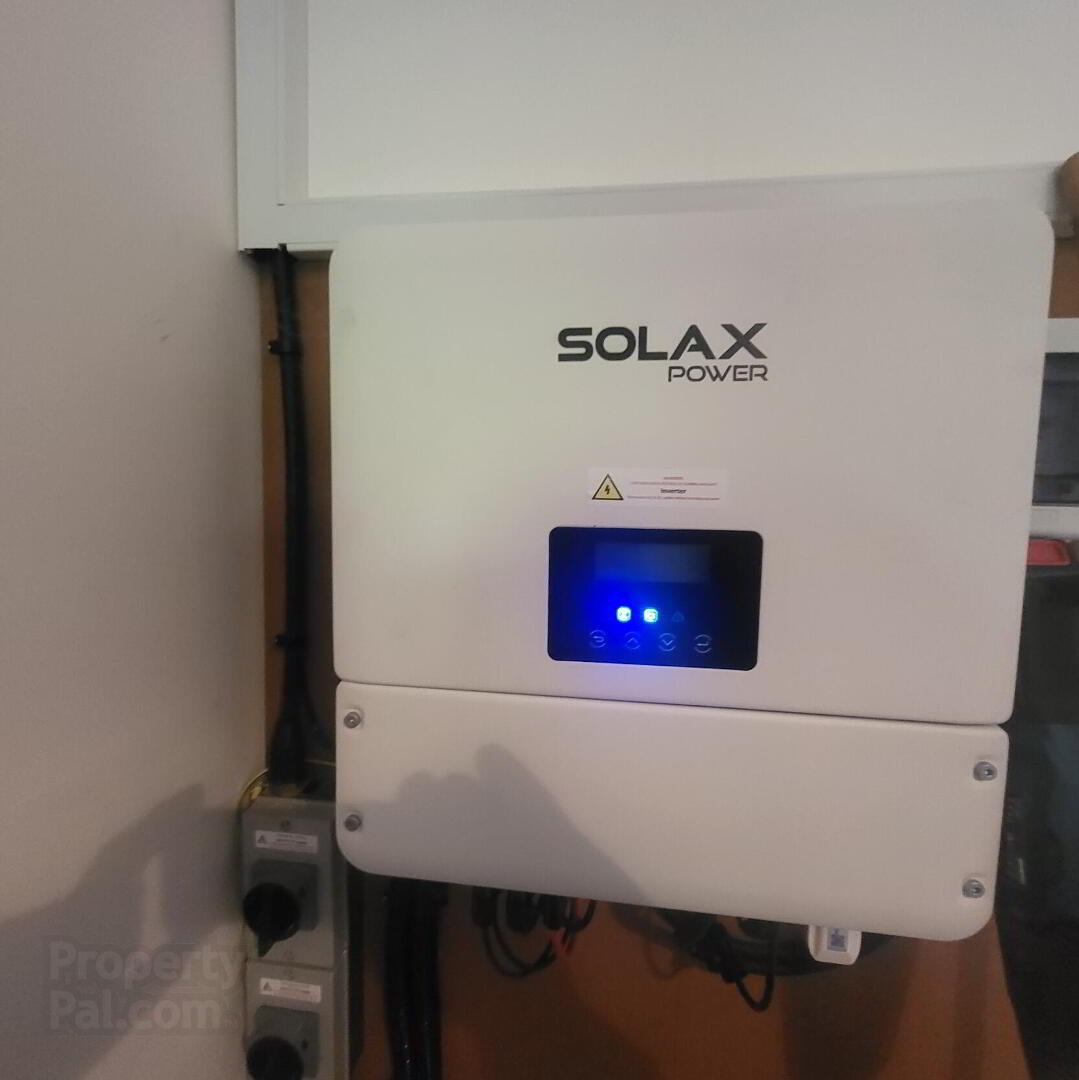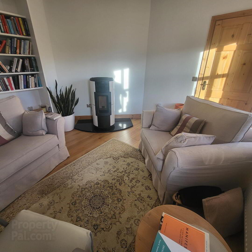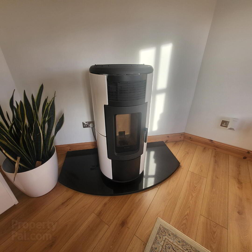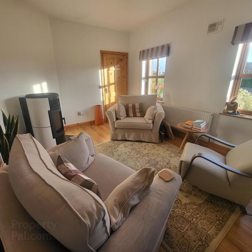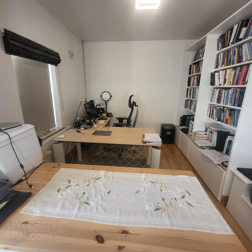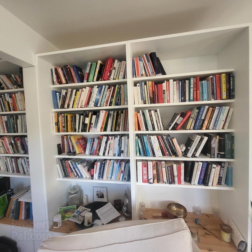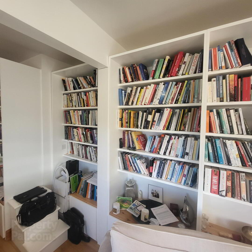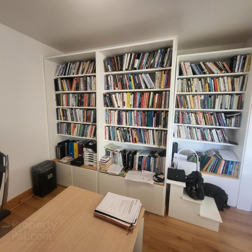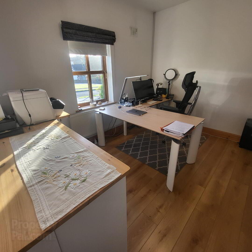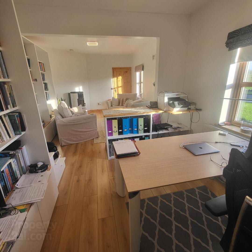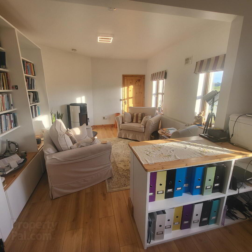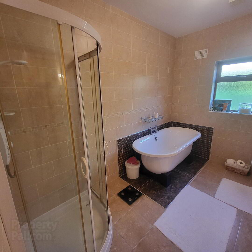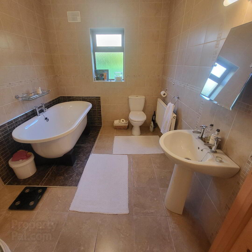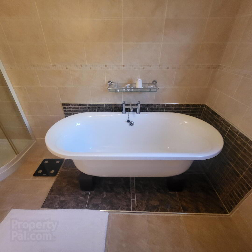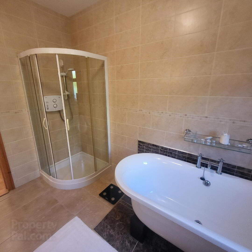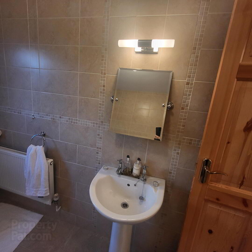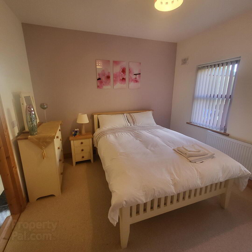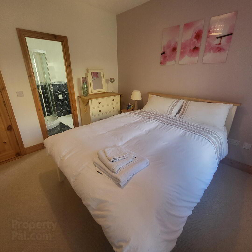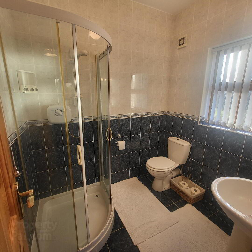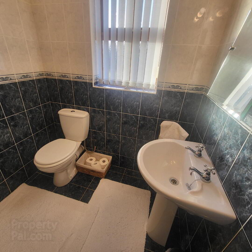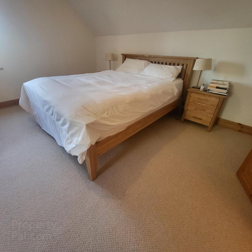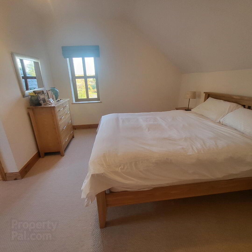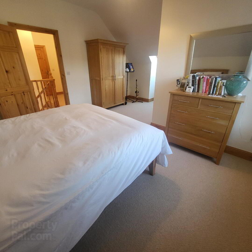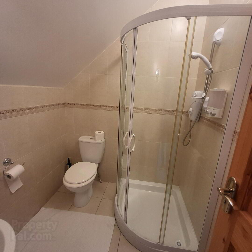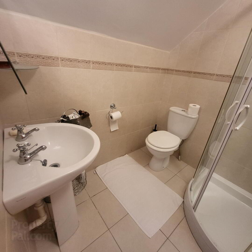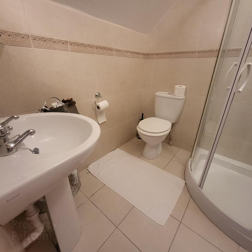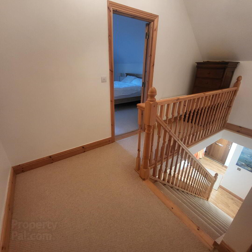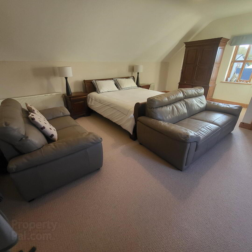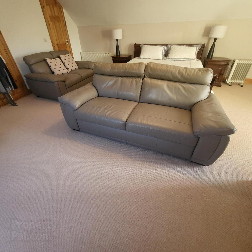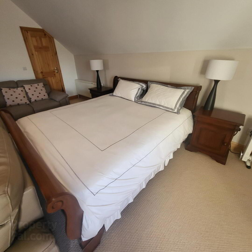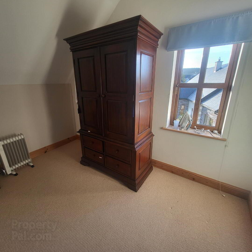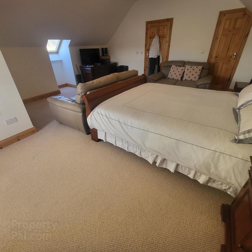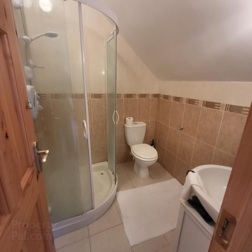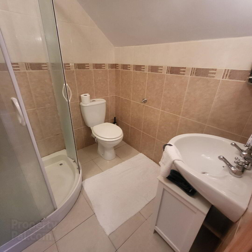1 St Caillins View,
Fenaghbeg, Fenagh, N41D376
4 Bed Detached House
Price €395,000
4 Bedrooms
4 Bathrooms
Property Overview
Status
For Sale
Style
Detached House
Bedrooms
4
Bathrooms
4
Property Features
Size
199.9 sq m (2,152 sq ft)
Tenure
Not Provided
Property Financials
Price
€395,000
Stamp Duty
€3,950*²
Property Engagement
Views Last 7 Days
44
Views Last 30 Days
199
Views All Time
1,816
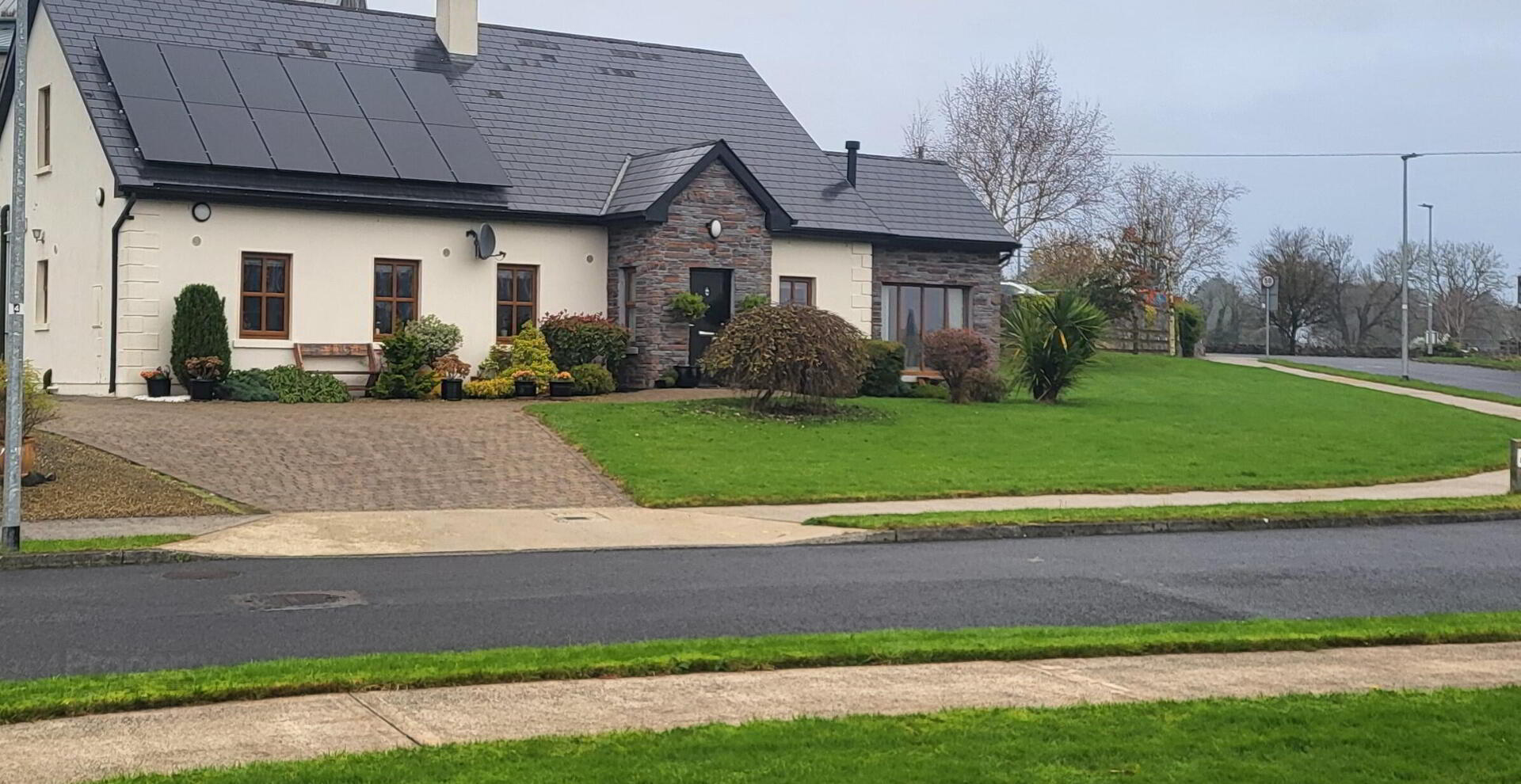
Abbey Property Sales are proud to offer to the market this 4 bed, 3 ensuite, beautifully presented former show house, nestled in a small, upmarket development of just 8 homes looking out on the historical Fenagh Abbeys. Offering a perfect blend of modern upgrades and classic charm, this home has been thoughtfully enhanced to meet the needs of today’s discerning buyer.
200 sq mt/2152 sq ft.
Step inside to discover a home that not only exudes warmth and comfort, but also reflects a commitment to sustainability and energy efficiency. This property has been carefully upgraded with eco-friendly solutions, making it the ideal choice for those looking to reduce their environmental impact without compromising on quality.
BER. B1. (eligible for the green energy mortgage)
One of the standout features of this home is its cutting-edge solar energy system, which significantly reduces energy costs while promoting sustainable living. The property also benefits from a zoned oil-fired heating system, with the addition of two carbon-neutral wood pellet stoves downstairs – a perfect combination that keeps your home warm and cozy while minimizing carbon emissions.
For those with electric vehicles, you’ll appreciate the convenience of the ‘wall box’ charger, providing a seamless way to power your car at home
Whether you’re looking for a peaceful retreat, a stylish family home, or a property with a strong environmental focus, this house in Fenagh offers it all. With its combination of modern features, historical charm, and sustainability, it truly is a home for the future.
Accommodation.
Entrance Hall. 6.42m x 2.24m. lovely large bright entrance hall with a semi solid oak floor, stairway to the first floor.
Kitchen. 4.86m x 4.25m. this lovely large kitchen will suit the family or the cooking enthusiast, with a large area, tiled, fully fitted solid kitchen with appliances and seated counter area.
Dining Area. 4.03m x 3.82m. this large dining area is open plan with the kitchen, but feels separate, seni solid oak flooring, views of the Abbey & open countryside.
Sun Room/ Living Room. 3.43m x 3.39m. this lovely room just off the dining area overlooks the Abbey and the lovely countryside. pellet stove.
Utility Room. 3.34m x 2.44m. large utility with fitted units, sink unit, tiled floor & rear door to patio area.
Sitting Room. 4.13m x 3.82m. 4.13m x 3.82m. lovely room to the front of house with pellet stove, semi solid oak flooring.
Landing. 4.95m x 1.92, carpeted area. walk in press. 2.95m x 1.18m.
Bedroom 1. First floor. 6.15m x 5.44m. this very large bedroom is the ideal room to relax, see pictures with two couches, carpeted.
Ensuite. 1.81m x 1.76m. fully tiled room with shower, whb & wc.
Bedroom 2. First floor. 5.36m x 4.05m. another large room with carpet, 2 windows.
Ensuite. 1.81m x 1.76. fully tiled room with shower, whb & wc.
Bedroom 3. Ground floor. 3.74m x 3.37m. large ground floor bedroom with 2 windows. carpeted.
Ensuite. 2.16m x 1.73m. fully tiled room with shower, whb & wc.
Bedroom 4. Home Office. 3.81m x 3.38m. lovely room to the fron of house currently used as a home office but can be converted back to a bedroom. semi solid oak flooring, shelved.
Bathroom. 3.32m x 2.31m. large bathroom, fully tiled with bath, shower, whb & wc.
Features include.
4 beds, 3 ensuite, 200 sq mt/2152 sq ft. oil fired central heating, 12 solar panels, 2 pellet stoves, large living spaces & bedrooms, fantastic countryside & abbey views, brick paving to the fron, side & back with lovely patio area. B1 energy rating. mains water & sewerage.
Contact Gerry from Abbey Property Sales to schedule a viewing and make this exceptional home yours. Don’t miss out on this unique opportunity. Call 086 8066701.
All information provided is to the best of our knowledge, information & belief. The utmost care and attention on our part has been placed on providing factual and correct information. Please note that in certain instances some information may have been provided directly by the vendor to ourselves. Whilst due attention and care is taken in preparing particulars, this firm does not hold itself responsible for mistakes, errors or inaccuracies in our online advertising and give each and every viewer the right to get a professional opinion on any concern they may have

